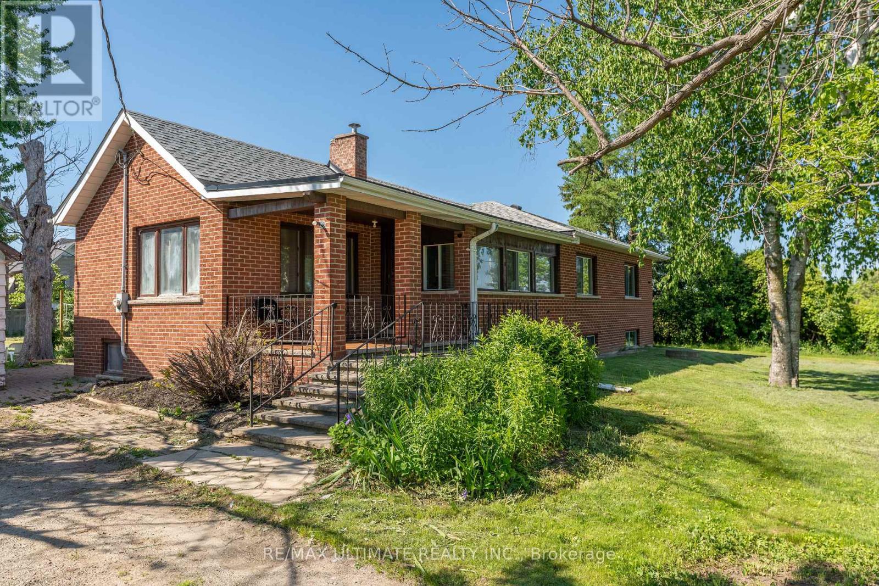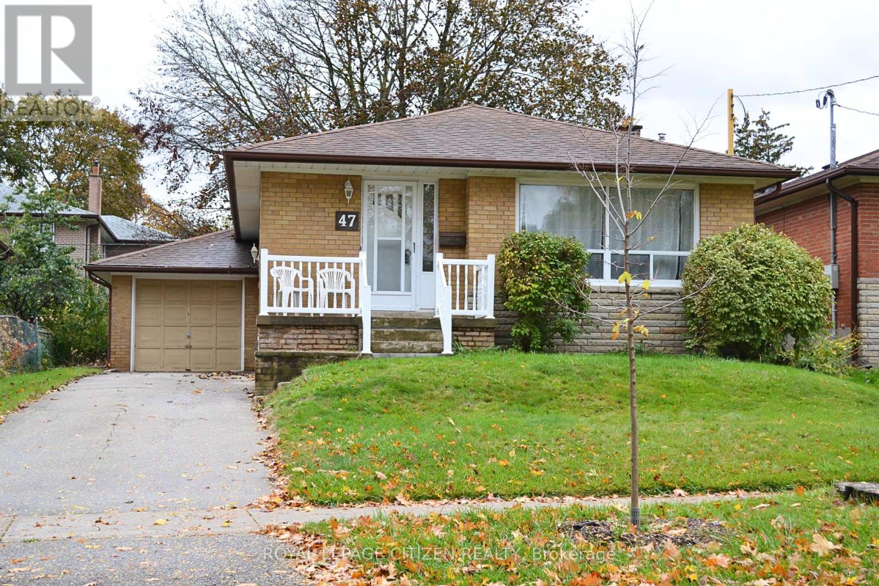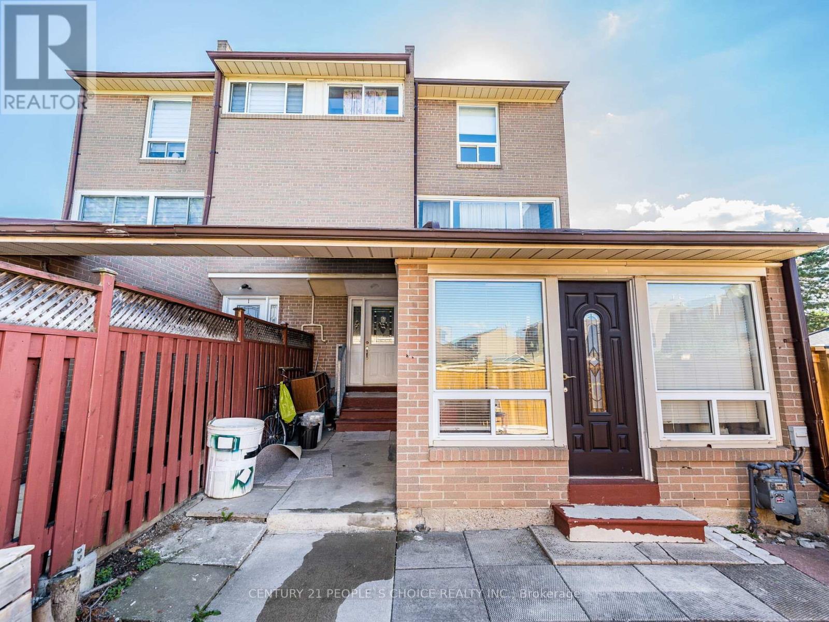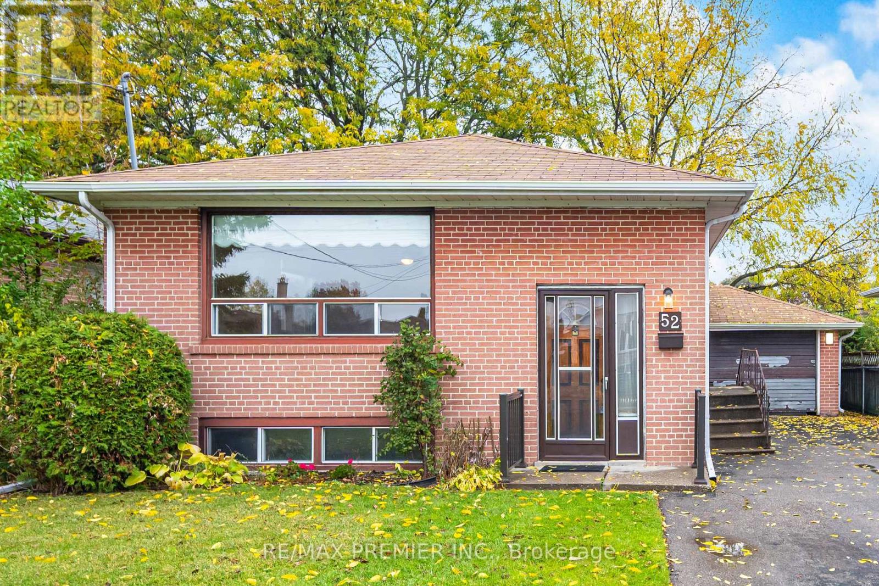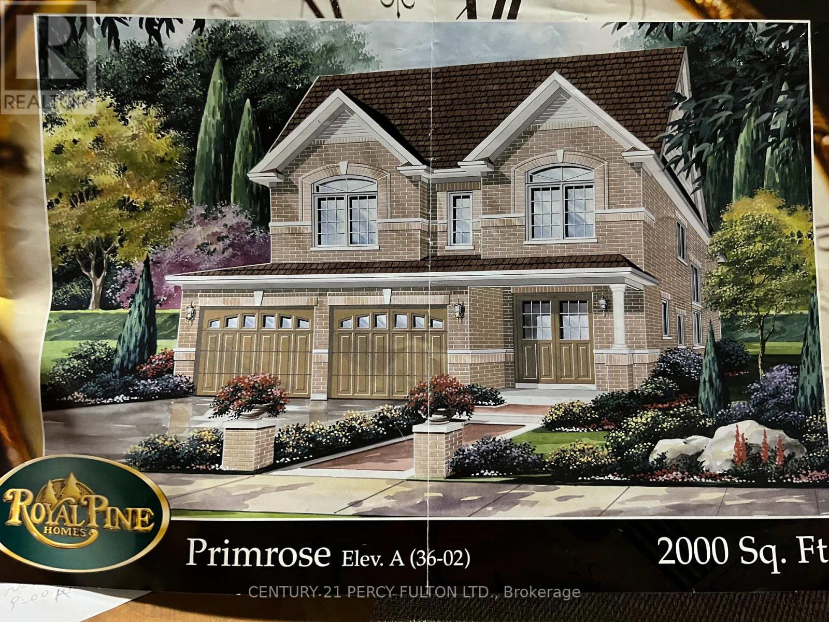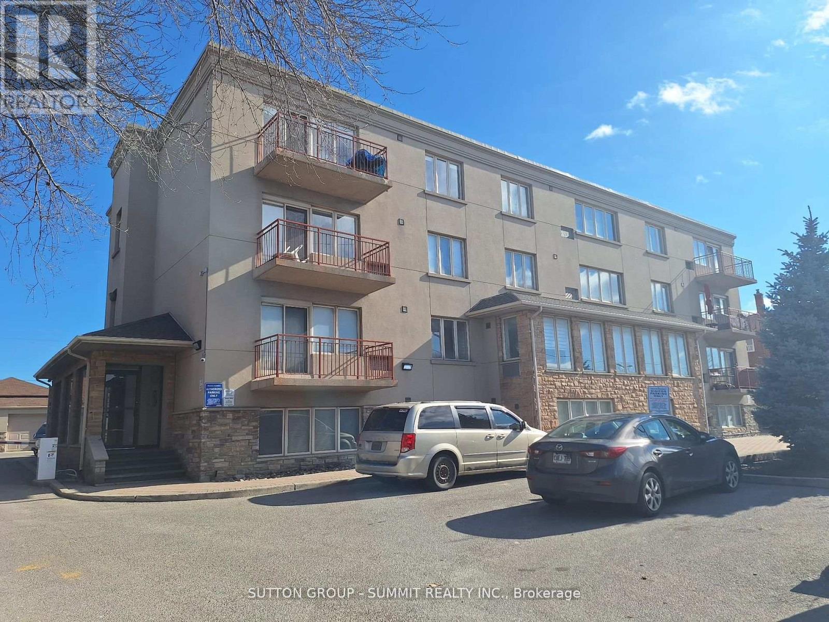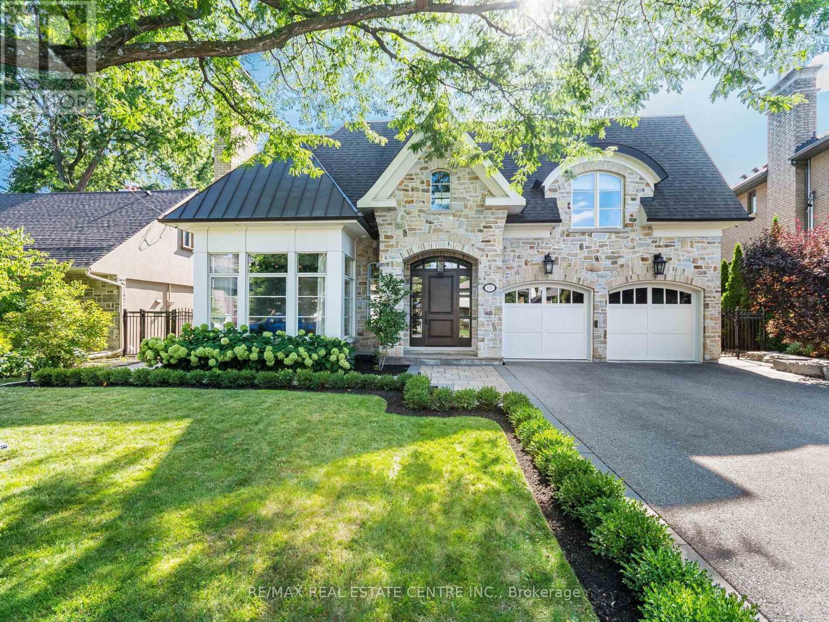- Houseful
- ON
- Toronto
- West Humber Estates
- 204 Jeffcoat Dr
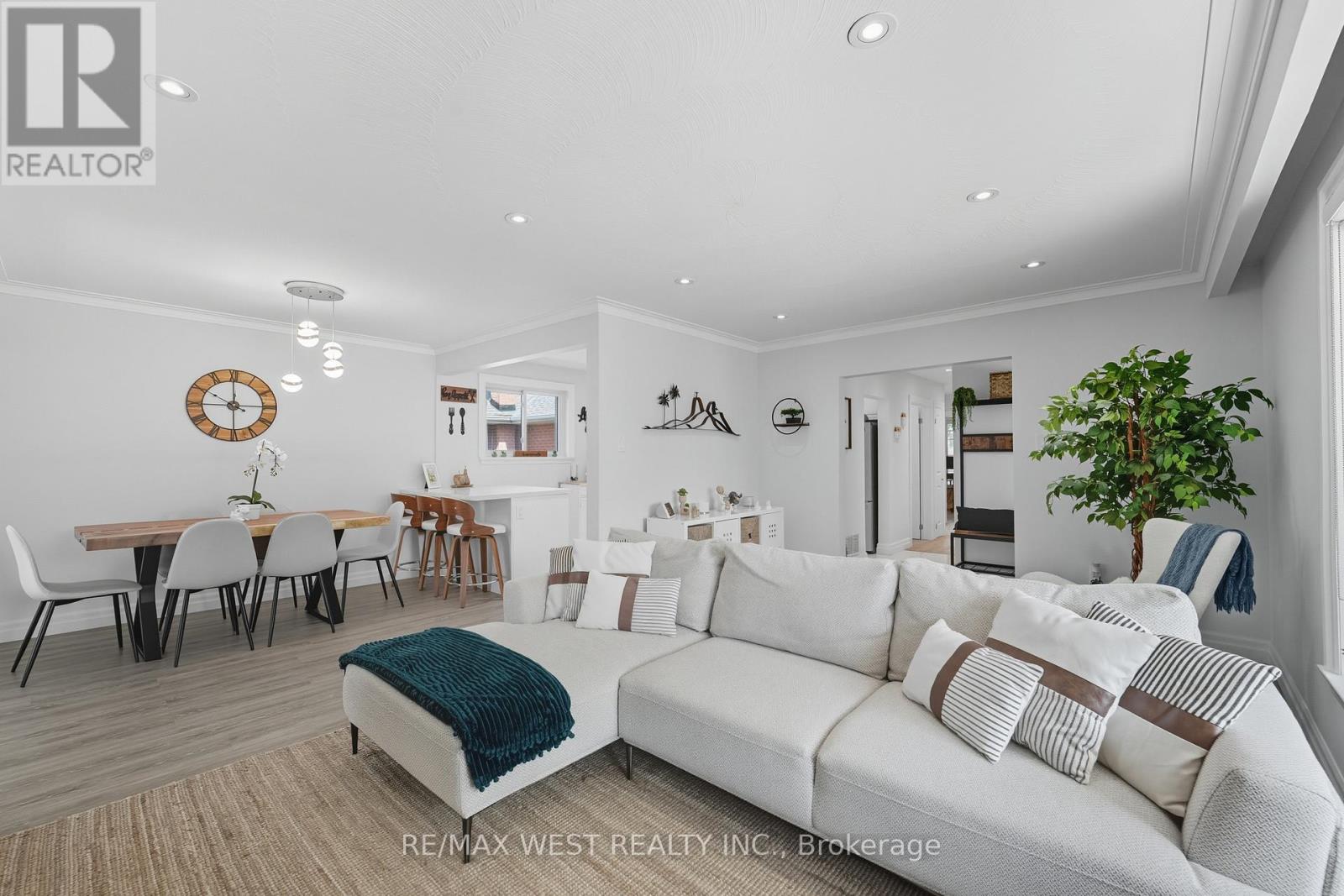
Highlights
Description
- Time on Houseful49 days
- Property typeSingle family
- StyleBungalow
- Neighbourhood
- Median school Score
- Mortgage payment
Owner-occupied bungalow with separate basement entrance. Open-concept kitchen, fully renovated and seamlessly integrated with the living room, creates an inviting space ideal for family gatherings and entertaining. Primary bedroom features a stylishly updated three-piece ensuite with premium finishes. New flooring runs throughout the home, complemented by recent upgrades including a new fridge, dishwasher, washer, and dryer. Exterior updates feature new interlock paving, enhancing curb appeal. Pride of ownership is evident in the continuous improvements made over the years, ensuring lasting value and comfort. Conveniently located near top-rated schools, Costco, Walmart, shopping plazas, Etobicoke Hospital, and Pearson Airport, this property offers both lifestyle and practicality an excellent choice for families. (id:63267)
Home overview
- Cooling Central air conditioning
- Heat source Natural gas
- Heat type Forced air
- Sewer/ septic Sanitary sewer
- # total stories 1
- Fencing Fenced yard
- # parking spaces 3
- Has garage (y/n) Yes
- # full baths 3
- # total bathrooms 3.0
- # of above grade bedrooms 4
- Flooring Hardwood, ceramic, laminate
- Subdivision West humber-clairville
- Lot size (acres) 0.0
- Listing # W12401693
- Property sub type Single family residence
- Status Active
- Kitchen 5.49m X 3.07m
Level: Basement - 4th bedroom 5.59m X 4.45m
Level: Basement - Dining room 6.55m X 4.37m
Level: Basement - 2nd bedroom 3.91m X 3.53m
Level: Main - Kitchen 4.95m X 2.51m
Level: Main - 3rd bedroom 3.56m X 3m
Level: Main - Living room 5.44m X 3.56m
Level: Main - Dining room 3.25m X 2.67m
Level: Main - Primary bedroom 3.81m X 2.78m
Level: Main
- Listing source url Https://www.realtor.ca/real-estate/28858706/204-jeffcoat-drive-toronto-west-humber-clairville-west-humber-clairville
- Listing type identifier Idx

$-3,165
/ Month

