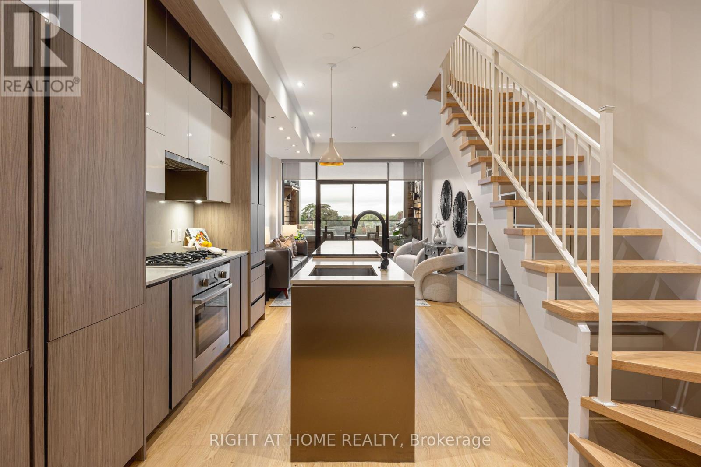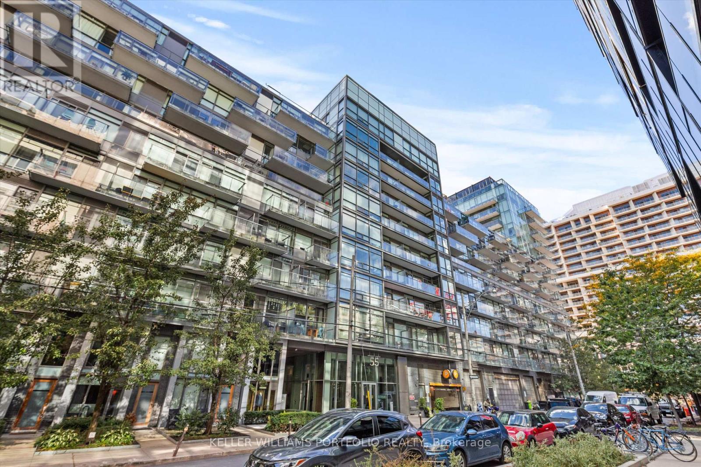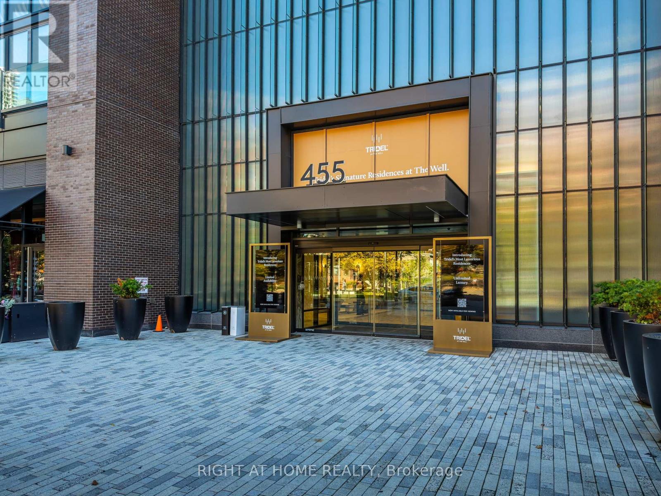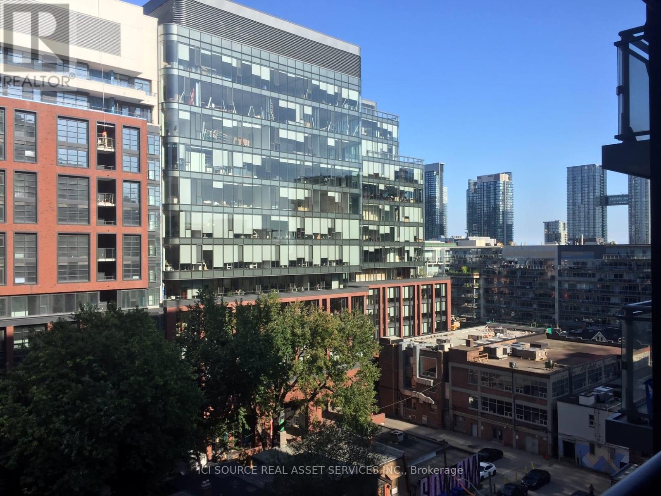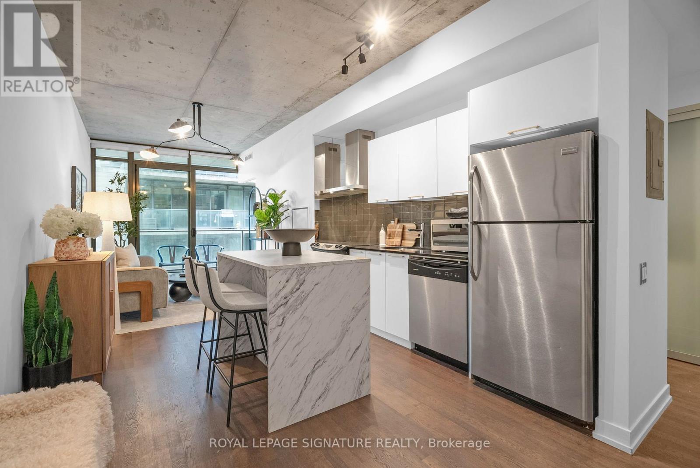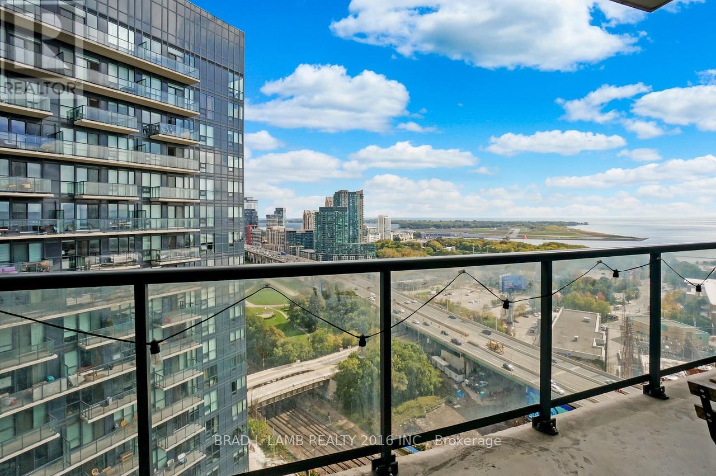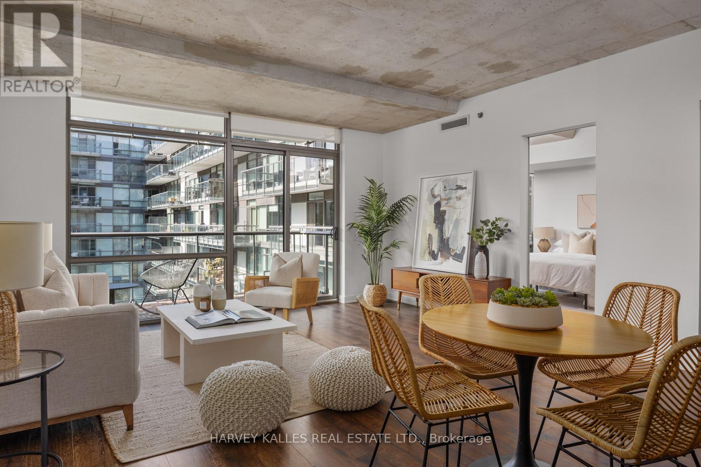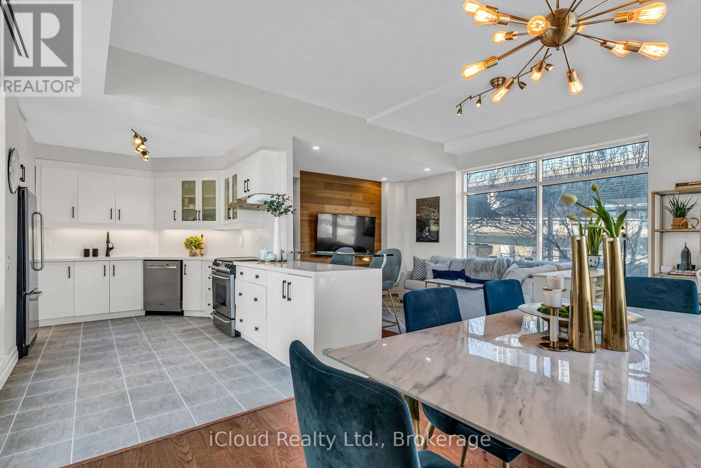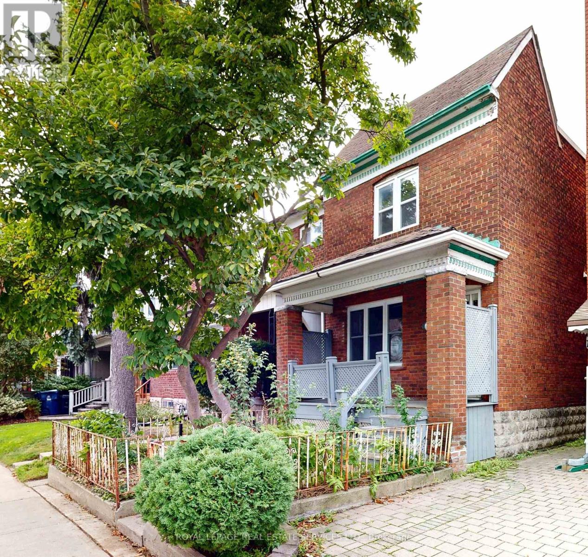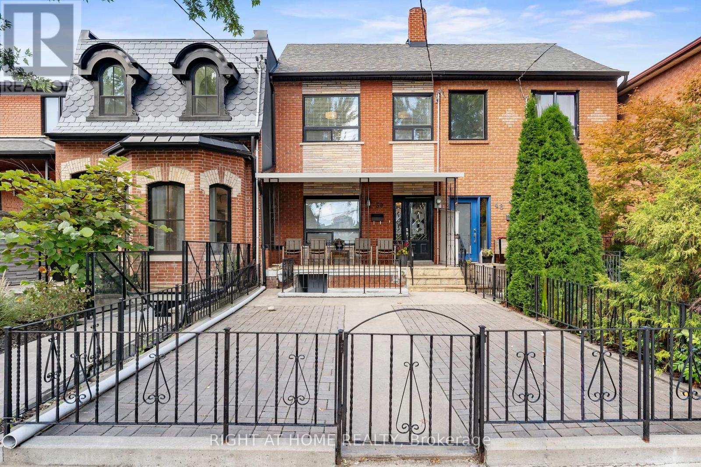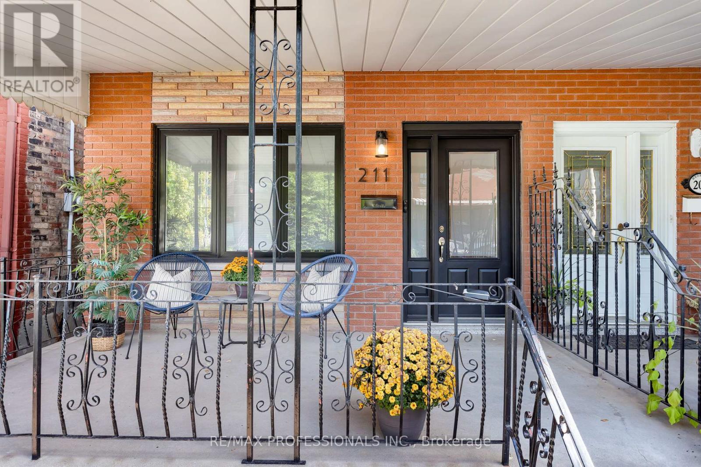- Houseful
- ON
- Toronto
- Alexandra Park
- 205 Bathurst St
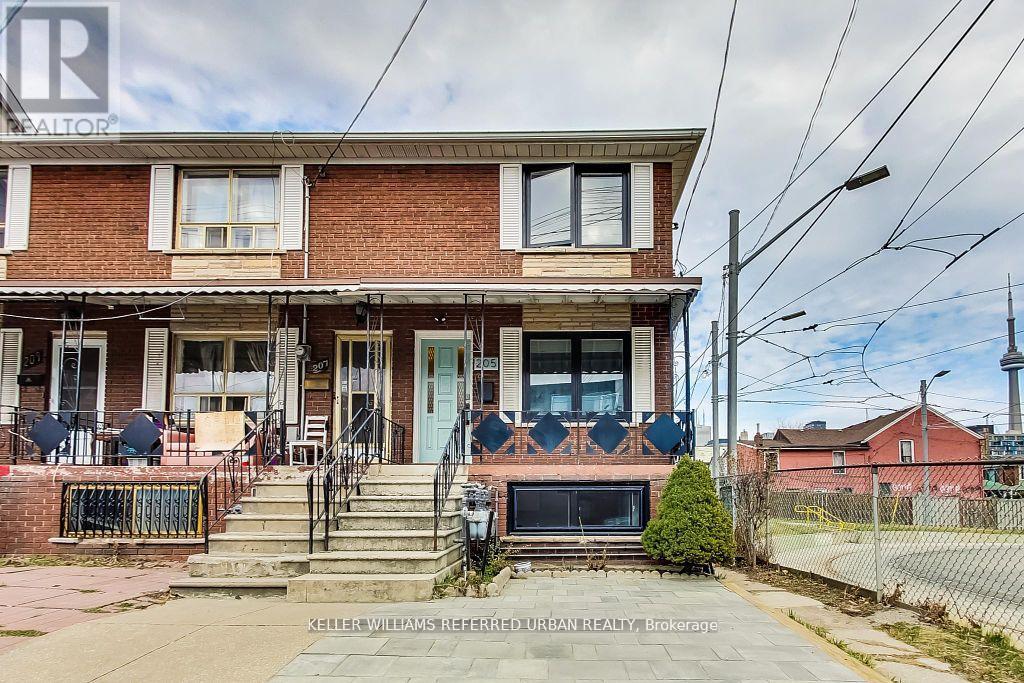
Highlights
Description
- Time on Housefulnew 23 hours
- Property typeSingle family
- Neighbourhood
- Median school Score
- Mortgage payment
An exceptional and extremely versatile investment opportunity in the heart of downtown Toronto! $$$ spent on this fully renovated, turnkey triplex at 205 Bathurst St offers three self-contained units, each separately metered for gas and hydro, complete with their own HRV and HVAC systems for independent climate control. This low maintenance home is great for end users looking to live and rent. Completely renovated in the last 3 years, complete with detached 1 car garage and situated in one of Toronto's most vibrant neighborhoods; this property is steps from public transit, trendy restaurants, shopping, and entertainment. Easy access to Queen West, Kensington Market, and the Financial District makes it highly desirable for renters or end users alike. A truly rare and incredible opportunity for end users or investors looking to capitalize on a fully rented investment property with great cash flow potential. This property is not to be missed! (id:63267)
Home overview
- Cooling Central air conditioning
- Heat source Natural gas
- Heat type Forced air
- Sewer/ septic Sanitary sewer
- # total stories 2
- # parking spaces 1
- Has garage (y/n) Yes
- # full baths 4
- # total bathrooms 4.0
- # of above grade bedrooms 5
- Flooring Laminate, tile
- Community features Community centre
- Subdivision Kensington-chinatown
- Lot size (acres) 0.0
- Listing # C12459828
- Property sub type Single family residence
- Status Active
- 3rd bedroom 2.9m X 3m
Level: 2nd - 2nd bedroom 4m X 2.8m
Level: 2nd - Primary bedroom 2.8m X 3m
Level: 2nd - Living room 3.4m X 6.3m
Level: Basement - Bedroom 3.7m X 2.4m
Level: Basement - Kitchen 3.4m X 6.3m
Level: Basement - Kitchen 3.8m X 4.6m
Level: Main - Living room 3.8m X 4.6m
Level: Main - Foyer 1.1m X 1.8m
Level: Main - Kitchen 3.7m X 3.9m
Level: Main - 4th bedroom 2.1m X 4.1m
Level: Main - Dining room 3.7m X 3.9m
Level: Main
- Listing source url Https://www.realtor.ca/real-estate/28984140/205-bathurst-street-toronto-kensington-chinatown-kensington-chinatown
- Listing type identifier Idx

$-3,706
/ Month

