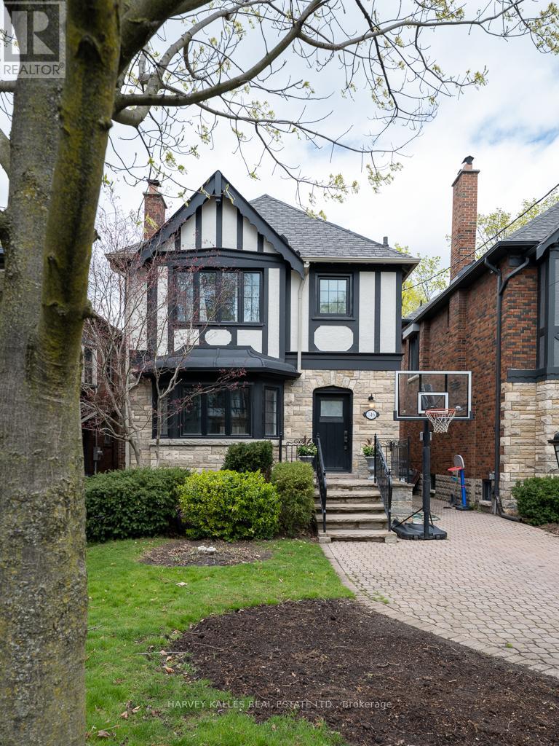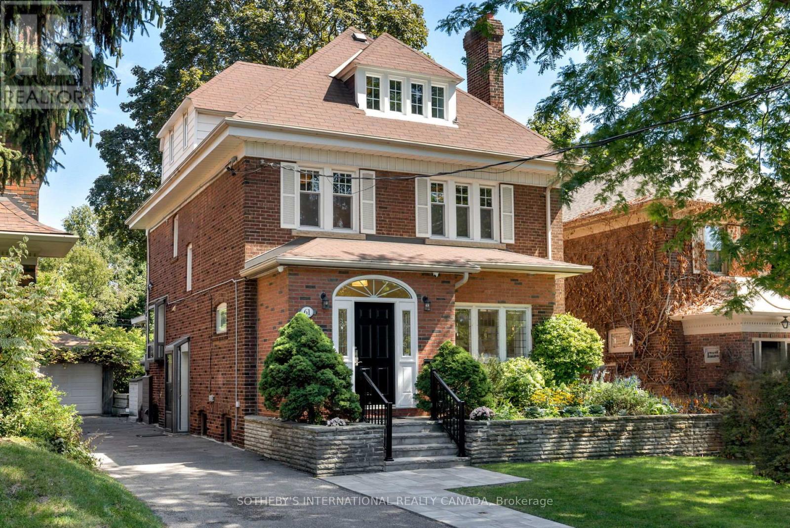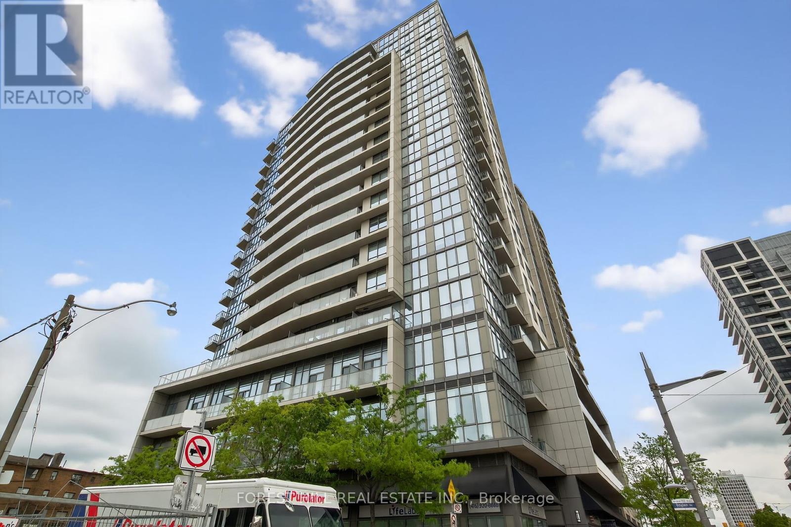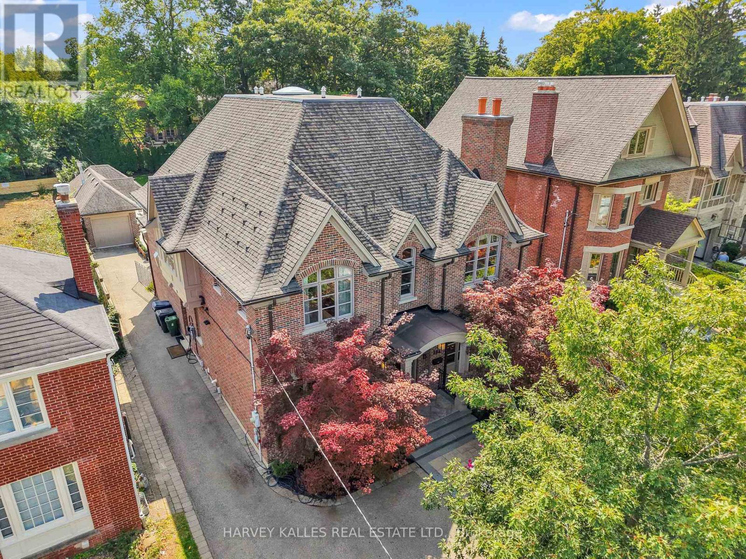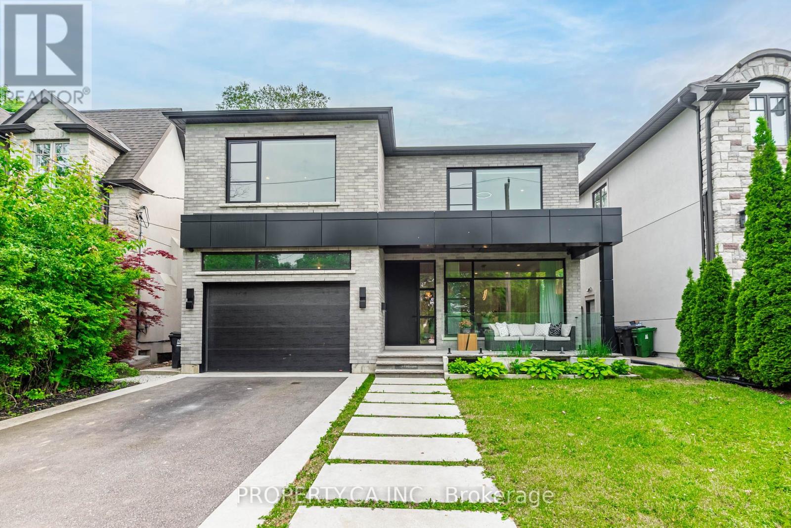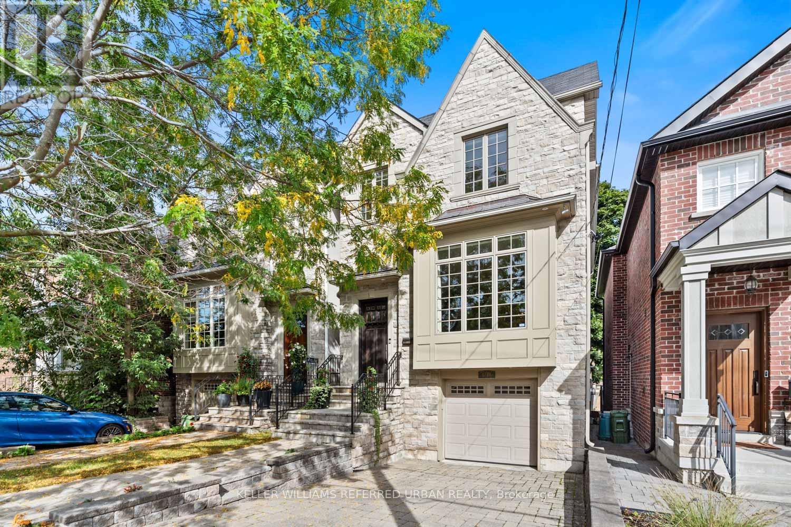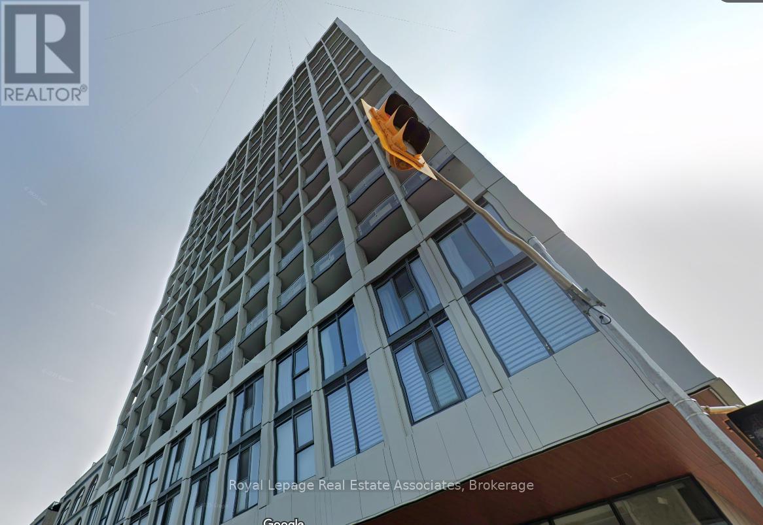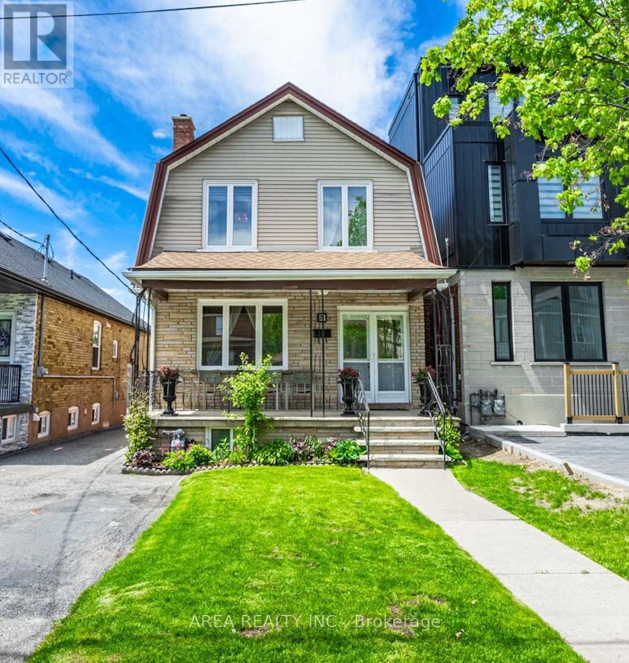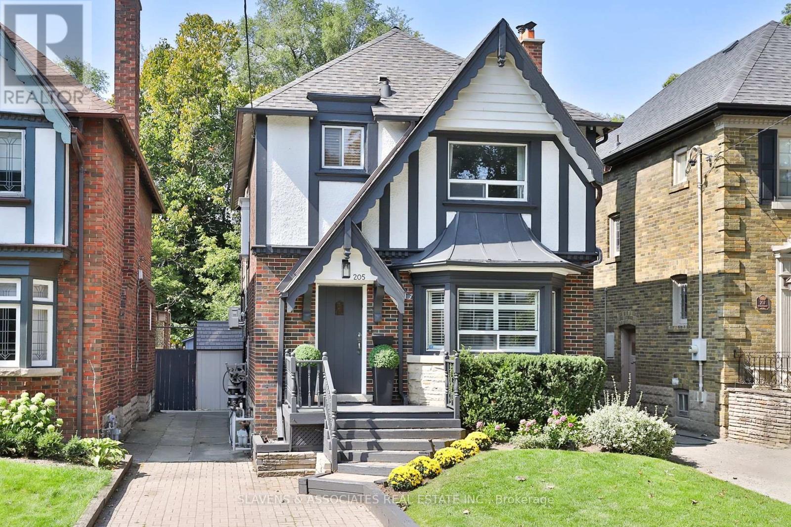
Highlights
Description
- Time on Housefulnew 11 hours
- Property typeSingle family
- Neighbourhood
- Median school Score
- Mortgage payment
Beautiful family home located in coveted Cedarvale. With 3+1 bedrooms and 3 bathrooms, and ideally situated on a uniquely low-traffic street, this charming home offers the perfect blend of classic charm and modern updates.The sun-filled living room welcomes you with custom built-in cabinetry, a bay window, and gleaming hardwood floors. At the heart of the home is the renovated kitchen, featuring a large center island with breakfast bar seating, quartz countertops, stainless steel appliances, and an effortless flow into the open-concept dining room - an ideal space for both everyday living and entertaining. From here, walk out to a spacious deck and private backyard with fantastic play space and a convenient storage shed. Upstairs, three generously sized bedrooms and an updated bathroom provide comfort for the whole family. The finished lower level expands your living space with a versatile recreation room, separate office, and plenty of storage. Complete with a private drive, this home is perfectly located on a serene and quiet street, yet still steps to the shops and restaurants of Eglinton Avenue West, the Eglinton West subway and new LRT, Cedarvale Park, and top-rated schools including Cedarvale Public School and Forest Hill Collegiate. (id:63267)
Home overview
- Cooling Central air conditioning
- Heat source Natural gas
- Heat type Hot water radiator heat
- Sewer/ septic Sanitary sewer
- # total stories 2
- # parking spaces 2
- # full baths 2
- # half baths 1
- # total bathrooms 3.0
- # of above grade bedrooms 4
- Flooring Hardwood, carpeted, tile
- Subdivision Humewood-cedarvale
- Directions 1903689
- Lot size (acres) 0.0
- Listing # C12394205
- Property sub type Single family residence
- Status Active
- 2nd bedroom 3.89m X 3.05m
Level: 2nd - 3rd bedroom 3.89m X 2.74m
Level: 2nd - Primary bedroom 4.88m X 3.66m
Level: 2nd - Office 3.12m X 1.98m
Level: Lower - Laundry 5.61m X 3.45m
Level: Lower - Recreational room / games room 4.72m X 3.58m
Level: Lower - Kitchen 4.27m X 2.87m
Level: Main - Dining room 4.27m X 3.28m
Level: Main - Living room 6.22m X 3.66m
Level: Main
- Listing source url Https://www.realtor.ca/real-estate/28842186/205-strathearn-road-toronto-humewood-cedarvale-humewood-cedarvale
- Listing type identifier Idx

$-5,277
/ Month

