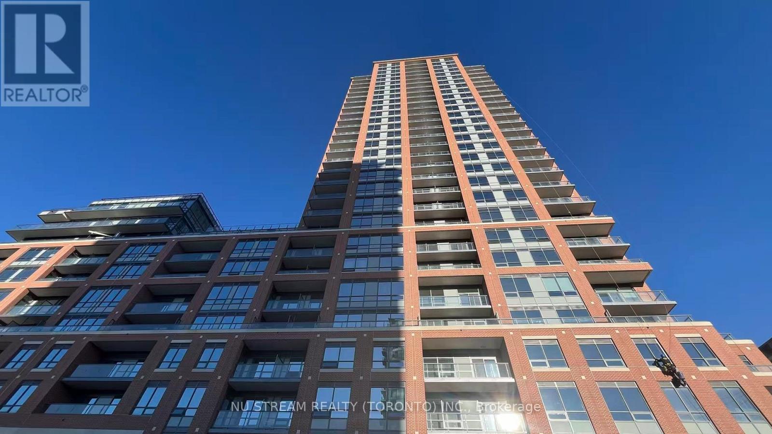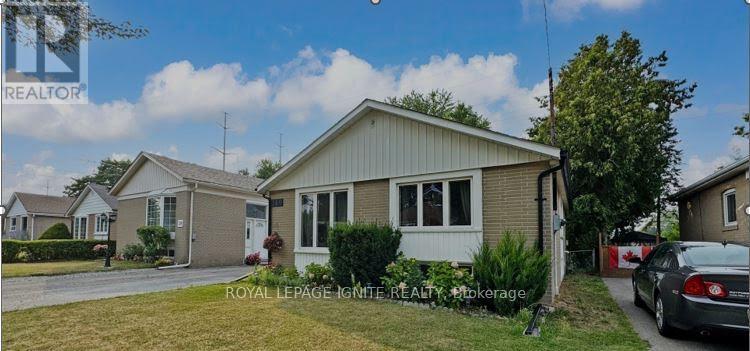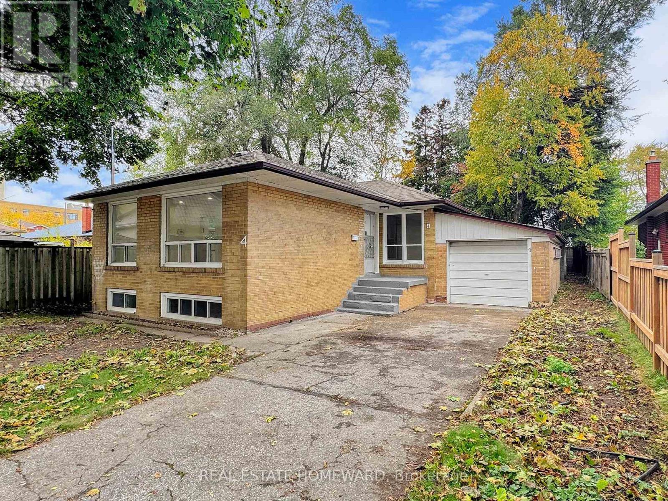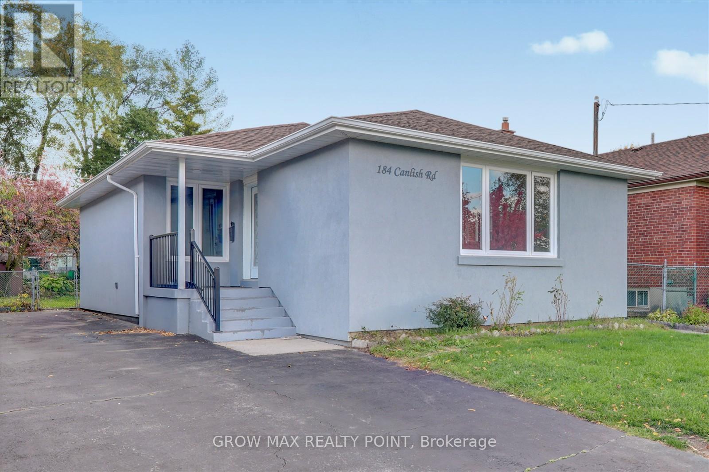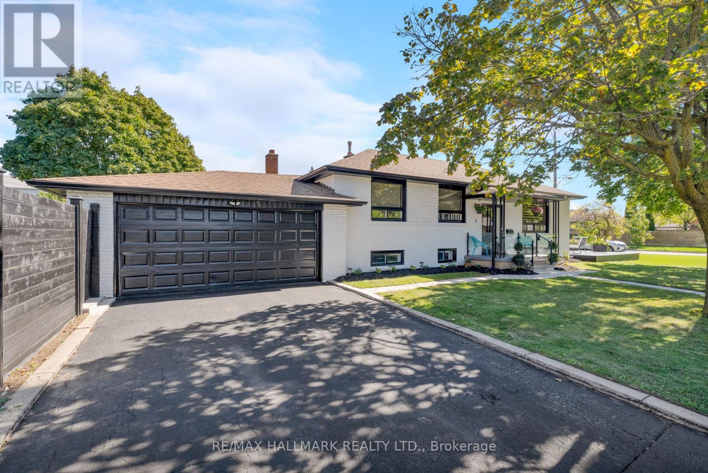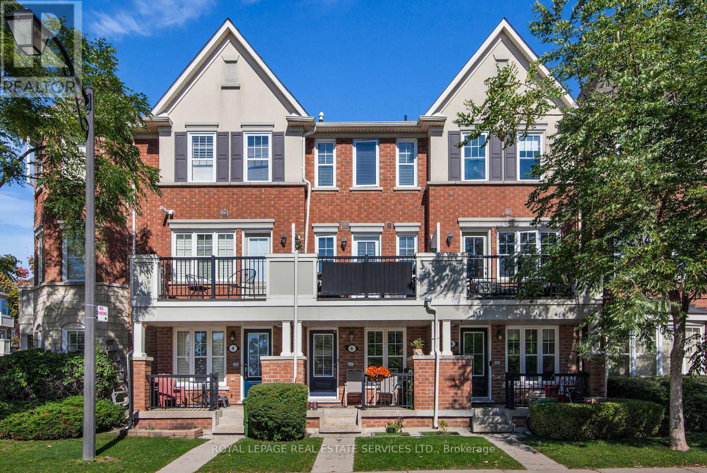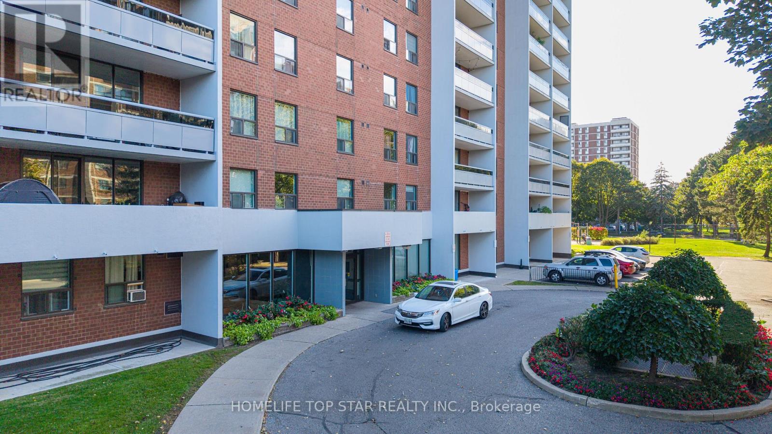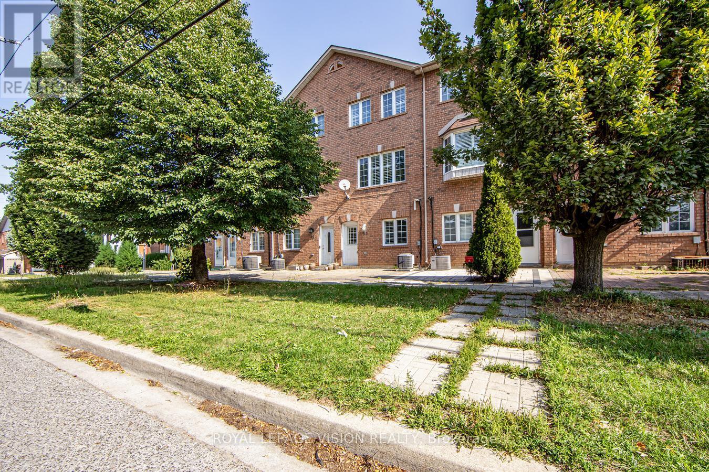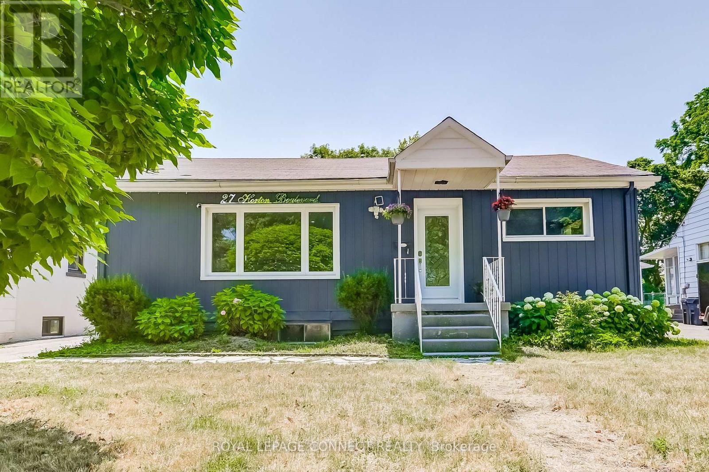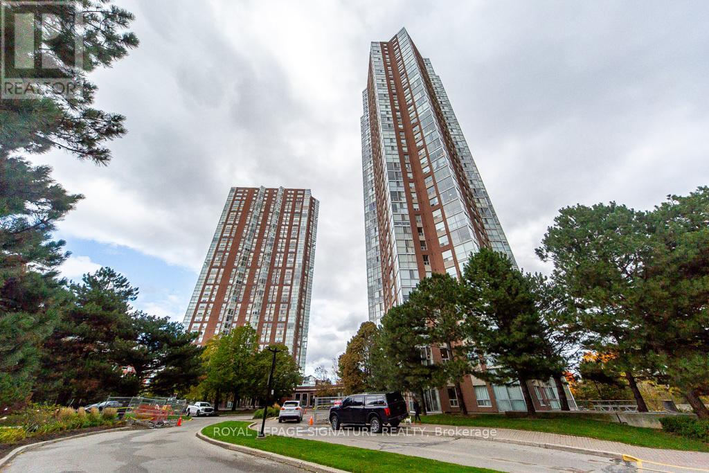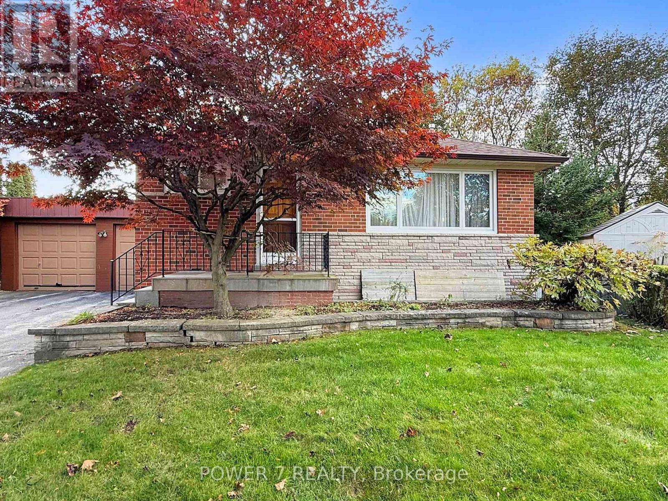- Houseful
- ON
- Toronto
- Dorset Park
- 205 Vauxhall Dr
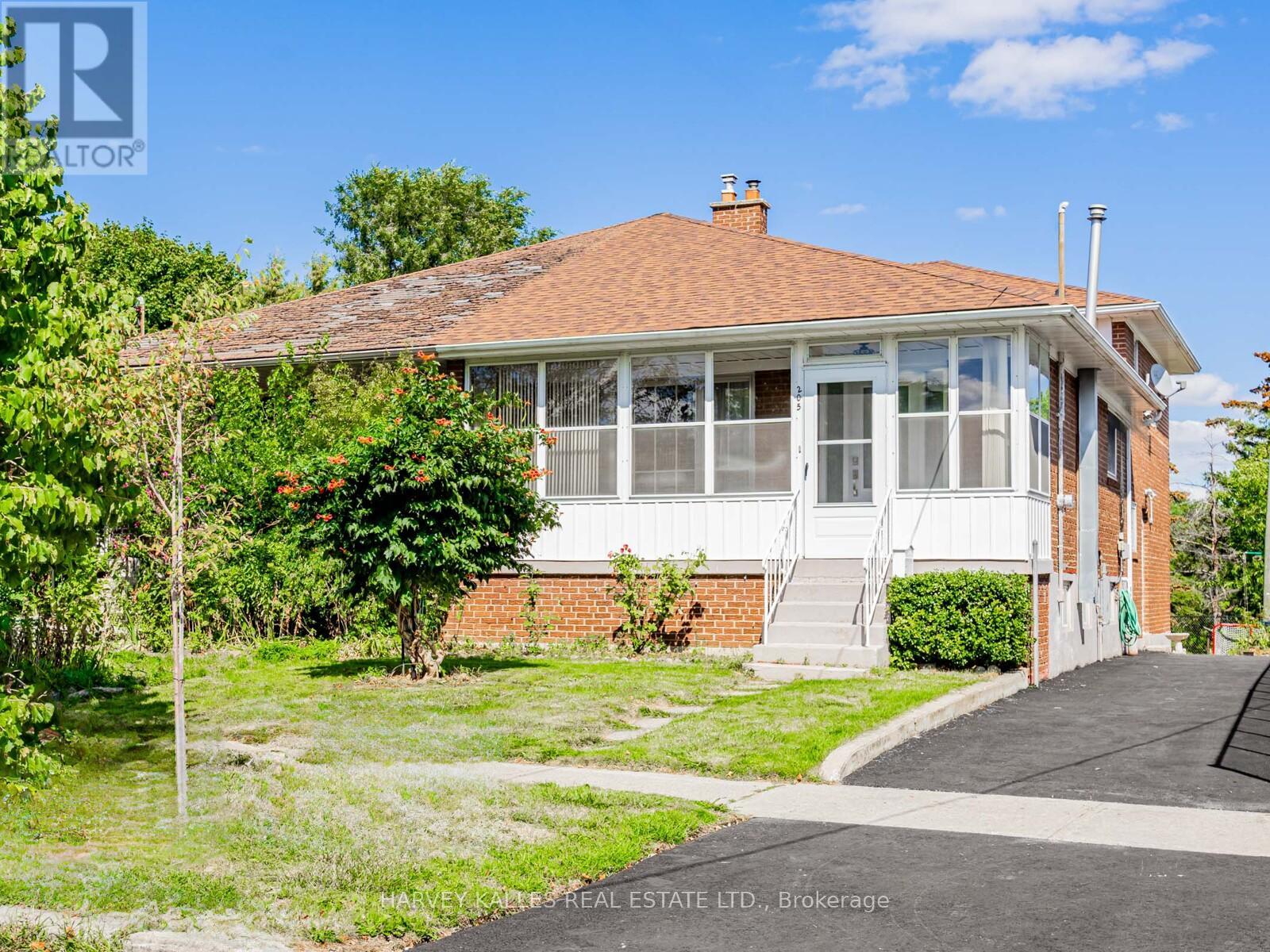
Highlights
Description
- Time on Housefulnew 4 days
- Property typeSingle family
- Neighbourhood
- Median school Score
- Mortgage payment
Welcome to this spacious 4-bedroom semi-detached back split home located in a highly desirable area. Offers a great layout, timeless finishes, and plenty of potential for customization. From the moment you step inside, you are welcomed by a warm and comfortable atmosphere, highlighted by beautiful hardwood flooring throughout the entire home. Designed for both function and flexibility, the home features a traditional enclosed kitchen with ample oak cabinetry and generous storage, creating a dedicated space for cooking and meal prep, perfect for those who prefer separation from the main living and dining areas. One of the home's standout features is its split-level bedroom layout, with two of the four bedrooms located on separate floors, offering enhanced privacy. This design is ideal for multigenerational living, home office use, or future rental configurations. The finished basement adds valuable bonus space and can be easily adapted to suit your needs, as a family room, guest suite, or even an in-law setup. With room for future renovations, this level presents an excellent opportunity to personalize and add value over time. Whether you're a first-time homebuyer looking for a move-in-ready property with long-term potential, or an investor seeking flexible rental opportunities, this home checks all the boxes. Located in a family-friendly neighborhood close to schools, parks, transit, and amenities, it offers the perfect blend of comfort, convenience, and opportunity. (id:63267)
Home overview
- Cooling Central air conditioning
- Heat source Natural gas
- Heat type Forced air
- Sewer/ septic Sanitary sewer
- Fencing Fenced yard
- # parking spaces 2
- # full baths 1
- # half baths 1
- # total bathrooms 2.0
- # of above grade bedrooms 4
- Subdivision Dorset park
- Lot size (acres) 0.0
- Listing # E12472543
- Property sub type Single family residence
- Status Active
- Laundry 2.84m X 2.16m
Level: Basement - Recreational room / games room 4.14m X 6.22m
Level: Basement - Other 6.81m X 6.22m
Level: Basement - Bedroom 4.8m X 3.1m
Level: Lower - Bedroom 3.58m X 3.05m
Level: Lower - Living room 4.62m X 3.73m
Level: Main - Eating area 2.69m X 2.39m
Level: Main - Kitchen 2.97m X 3.12m
Level: Main - Dining room 3.58m X 2.97m
Level: Main - Primary bedroom 4.67m X 3.05m
Level: Upper - Bedroom 3.1m X 3.1m
Level: Upper
- Listing source url Https://www.realtor.ca/real-estate/29011408/205-vauxhall-drive-toronto-dorset-park-dorset-park
- Listing type identifier Idx

$-2,539
/ Month

