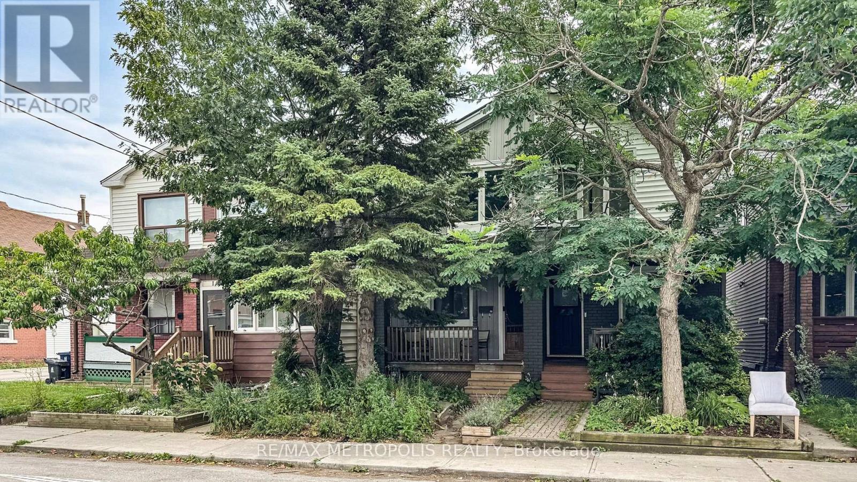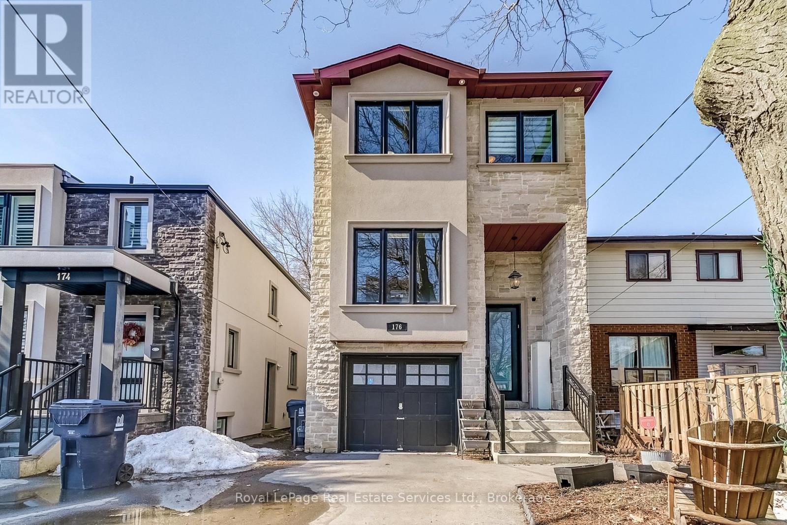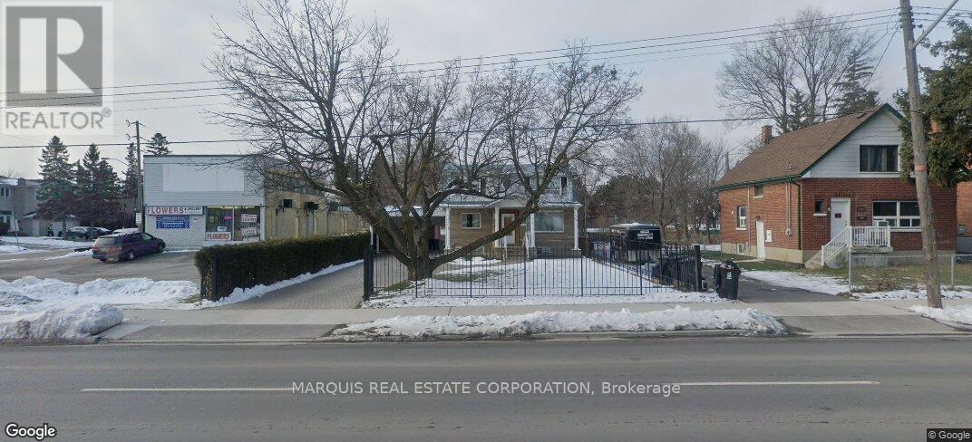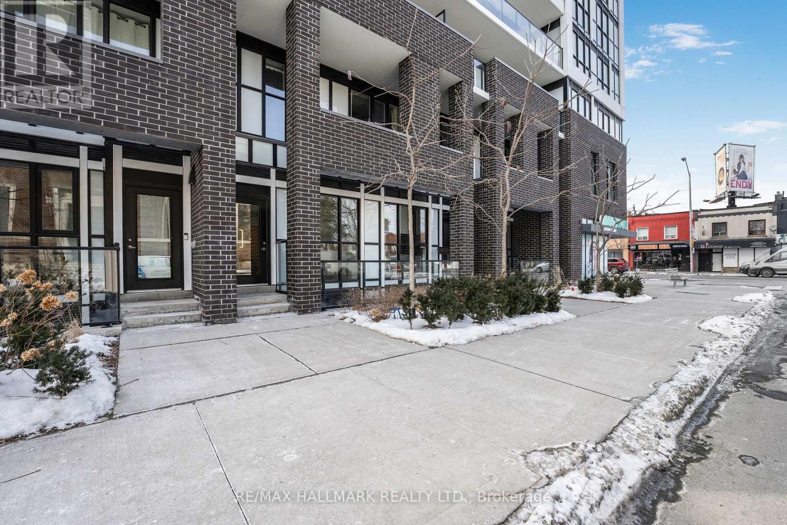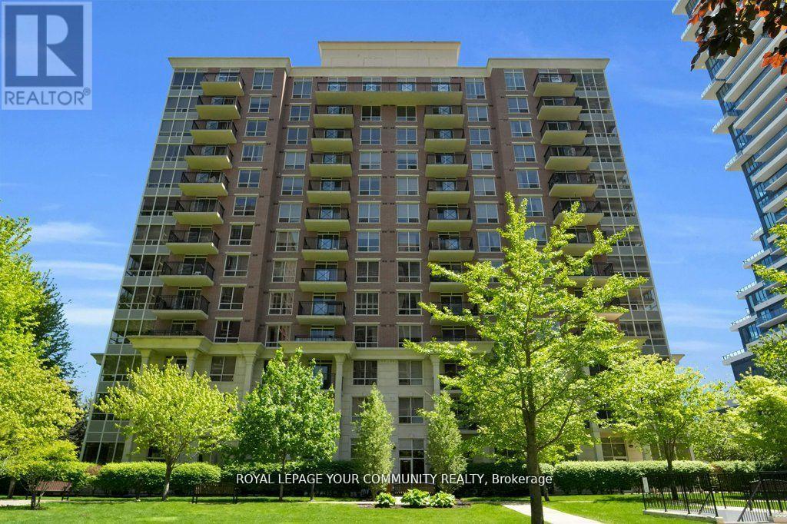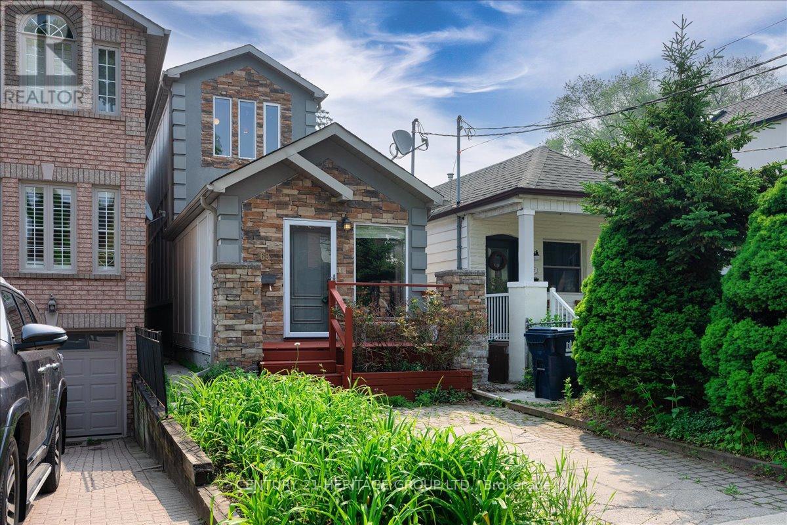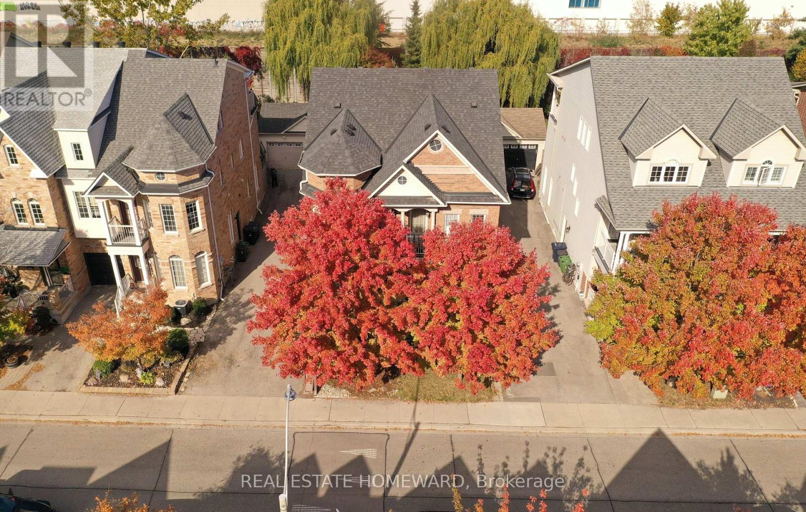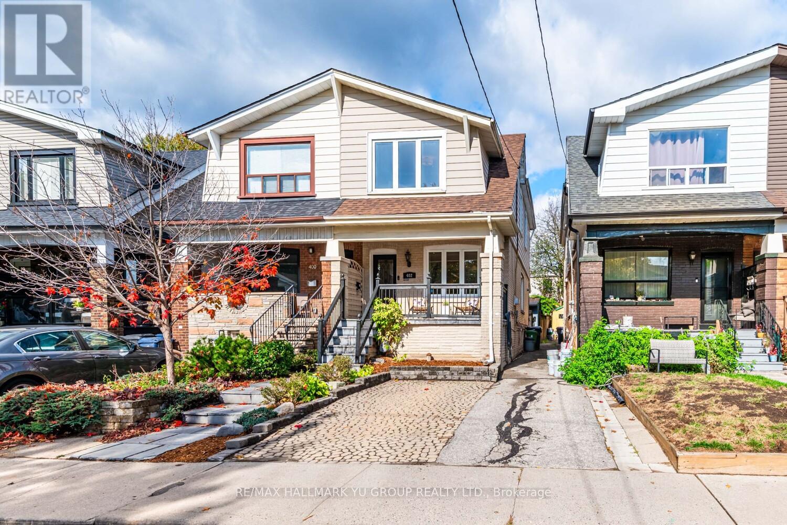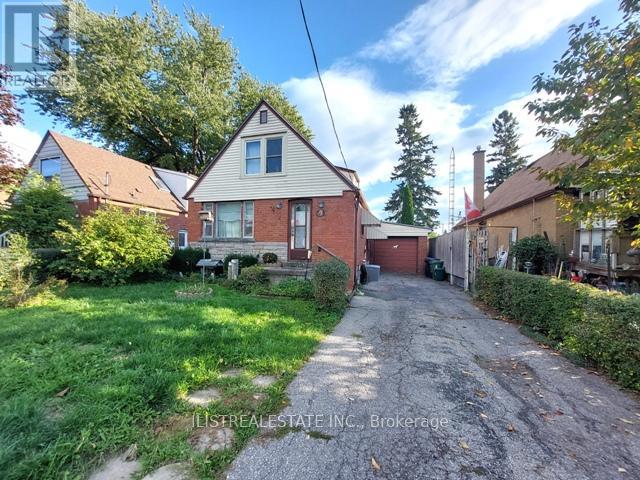- Houseful
- ON
- Toronto
- O'Connor - Parkview
- 206 955 O Connor Dr
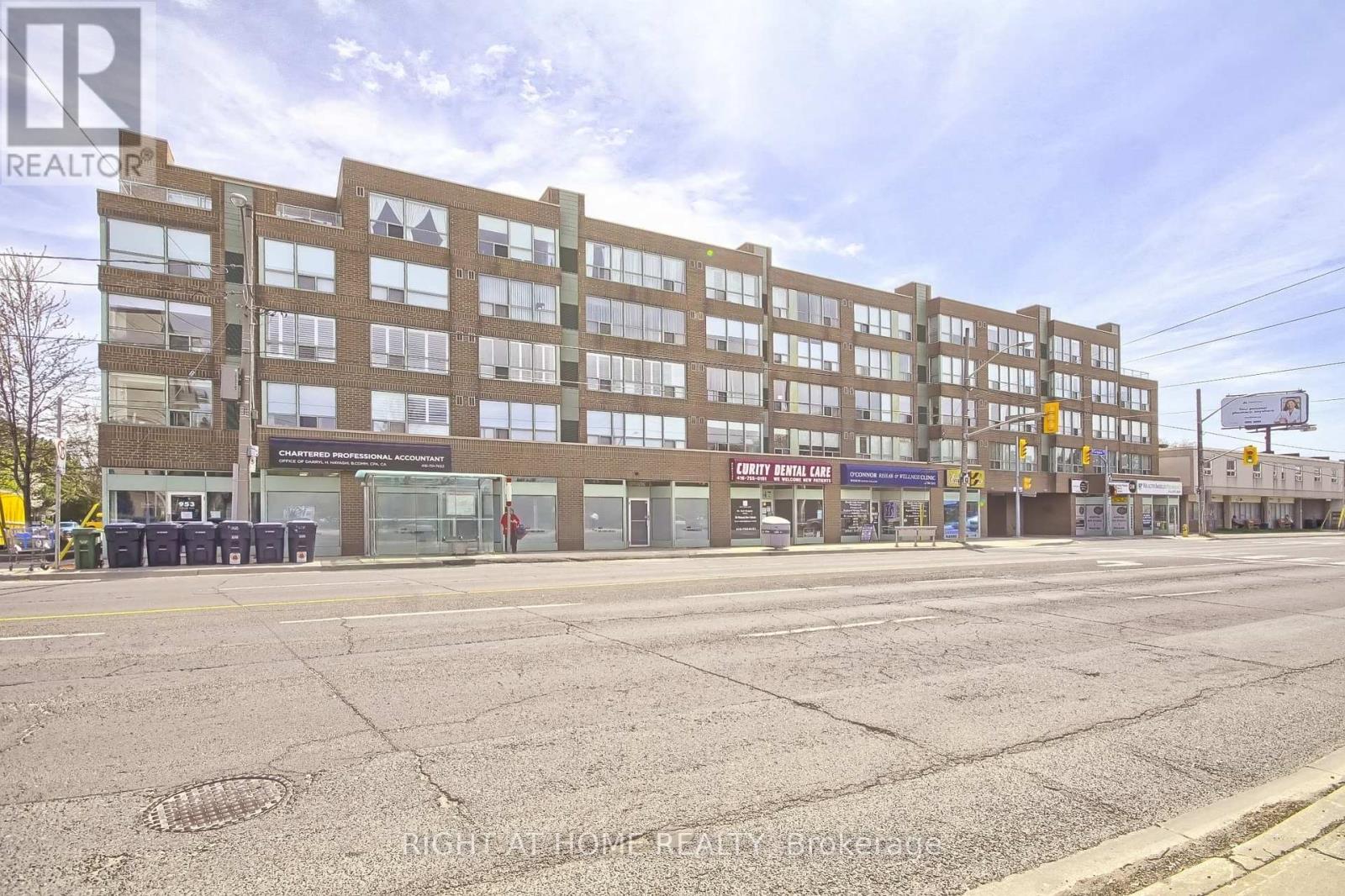
Highlights
Description
- Time on Housefulnew 7 hours
- Property typeSingle family
- Neighbourhood
- Median school Score
- Mortgage payment
A rare opportunity to own luxury penthouse that redefines elegance and style. Every detail has been thoughtfully curated to provide a move-in-ready experience, complete with sophisticated furnishings that elevate your living space.This residence offers a modern and sophisticated living experience. The gourmet kitchen is a true showstopper, featuring granite countertop and sleek stainless steel appliances that make cooking a delight.Step onto engineered hardwood floors that lead you through an open-concept layout designed for both comfort and functionality. The practical split-bedroom design ensures privacy, with the spacious primary bedroom offering an ensuite and closet. The second bedroom includes a versatile study area.Indulge in the spa-like ambiance of the two updated bathrooms, complete with a separate shower. The living and dining areas are bright in natural light, thanks to a large panoramic window that enhances the sense of space and tranquility.Situated in a building with good amenities, this penthouse is more than a home it's a lifestyle. Located steps away from restaurants, shopping, schools, parks and TTC. (id:63267)
Home overview
- Cooling Central air conditioning
- Heat source Electric
- Heat type Forced air
- # parking spaces 1
- Has garage (y/n) Yes
- # full baths 2
- # total bathrooms 2.0
- # of above grade bedrooms 3
- Flooring Hardwood
- Community features Pets allowed with restrictions
- Subdivision O'connor-parkview
- Directions 1408911
- Lot size (acres) 0.0
- Listing # E12500436
- Property sub type Single family residence
- Status Active
- Bedroom 3.43m X 2.73m
Level: Ground - Living room 5.65m X 3.28m
Level: Ground - Dining room 5.65m X 3.28m
Level: Ground - Den 2.73m X 1.96m
Level: Ground - Kitchen 2.65m X 2.27m
Level: Ground - Primary bedroom 4.25m X 3.43m
Level: Ground
- Listing source url Https://www.realtor.ca/real-estate/29057889/206-955-o-connor-drive-toronto-oconnor-parkview-oconnor-parkview
- Listing type identifier Idx

$-747
/ Month

