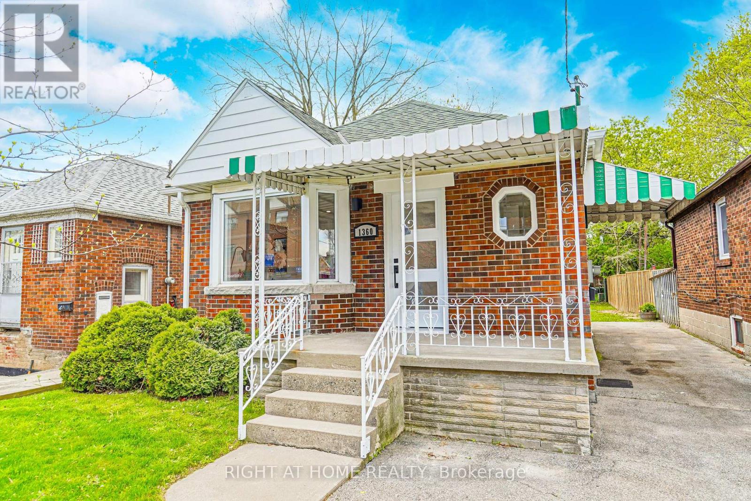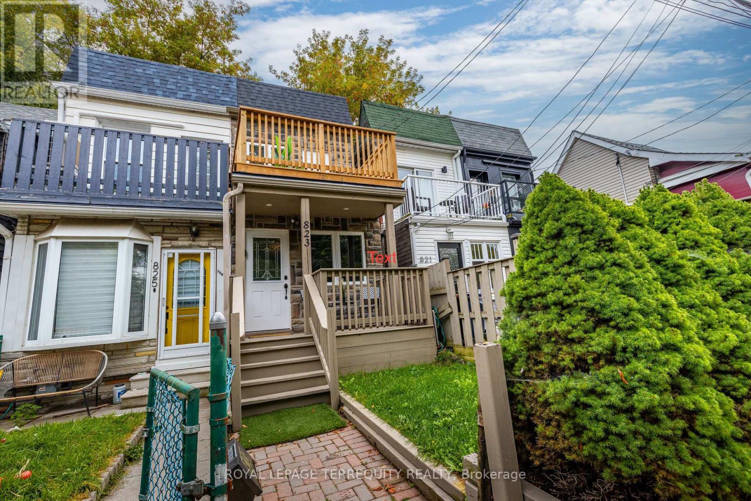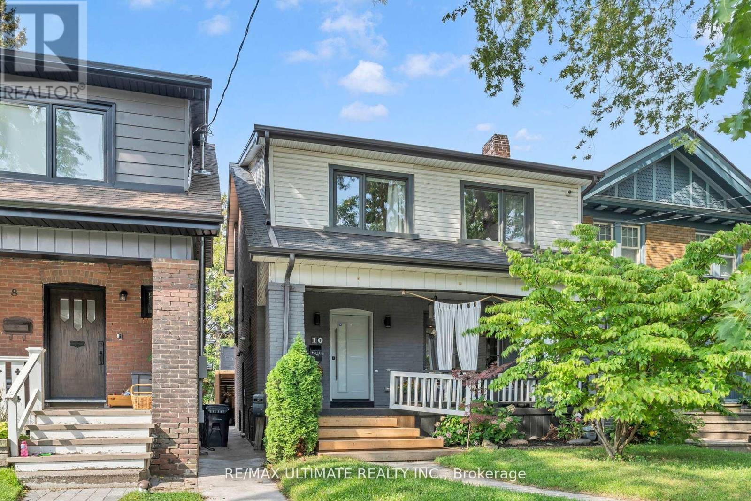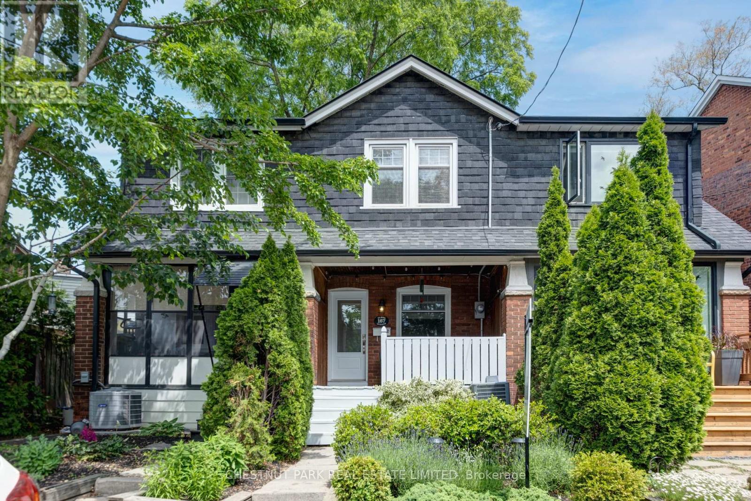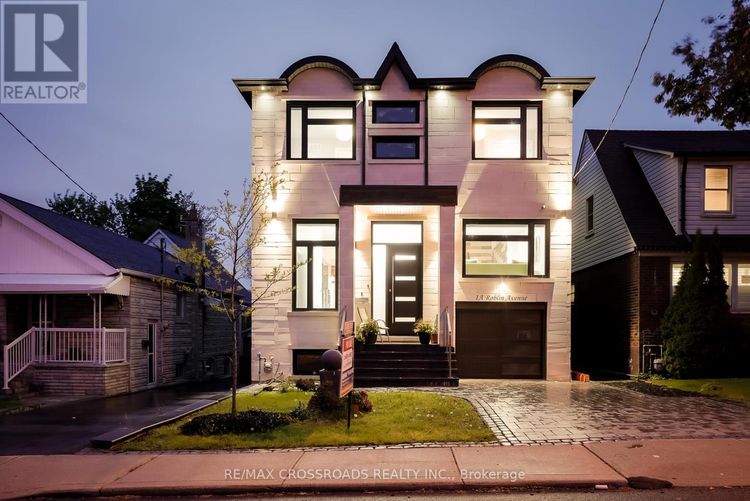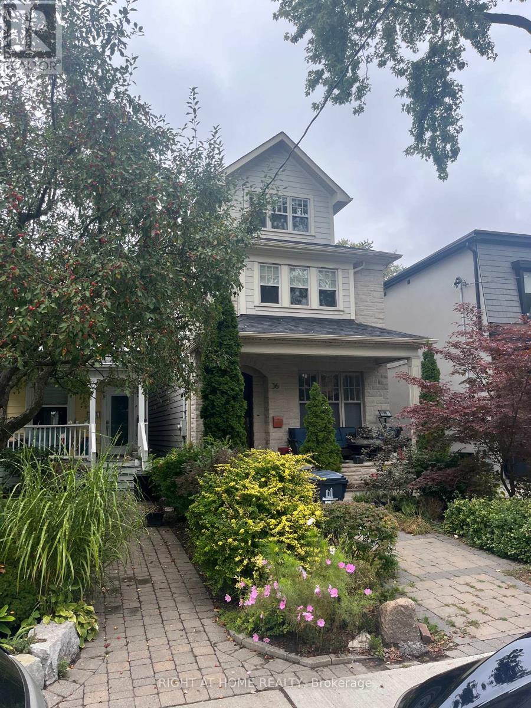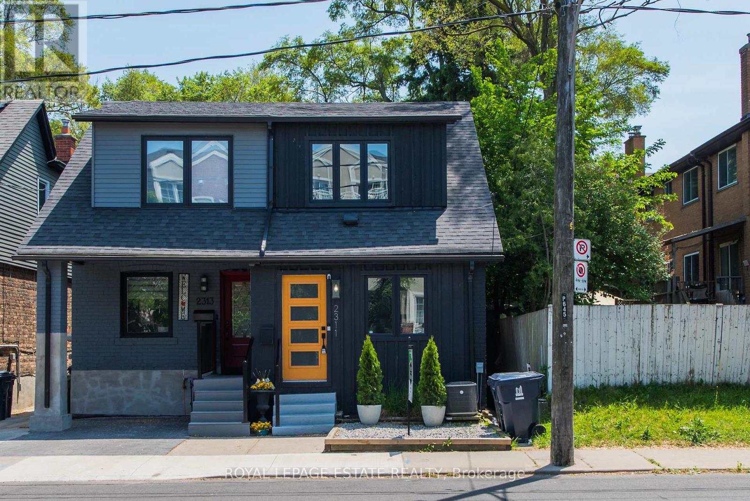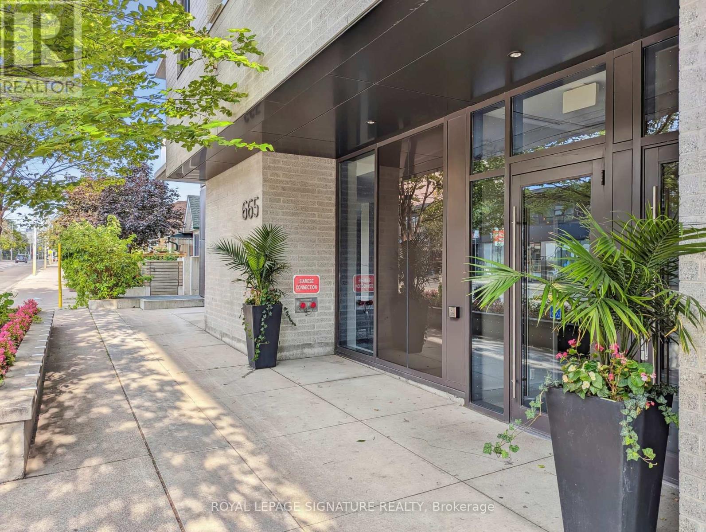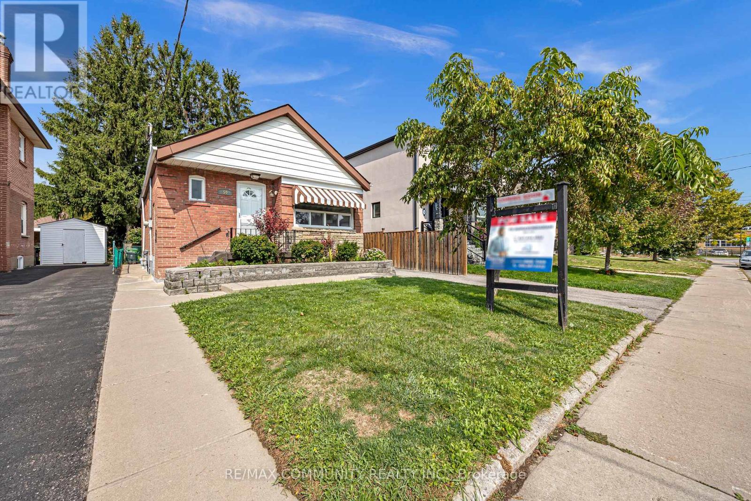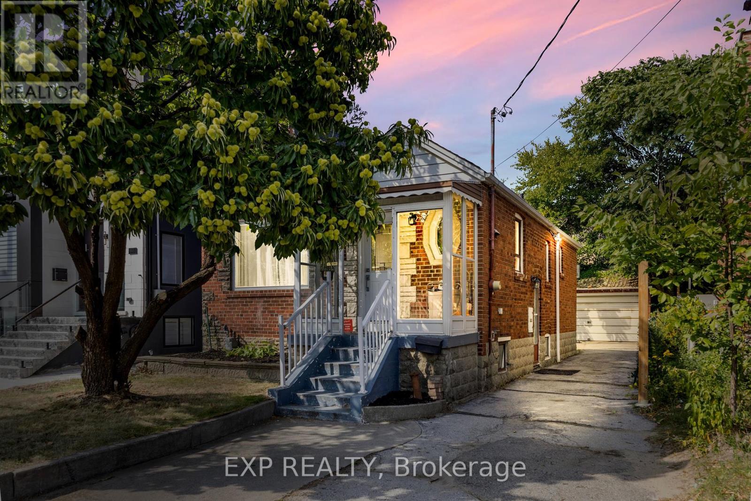- Houseful
- ON
- Toronto
- Upper Beaches
- 2062 Gerrard St E
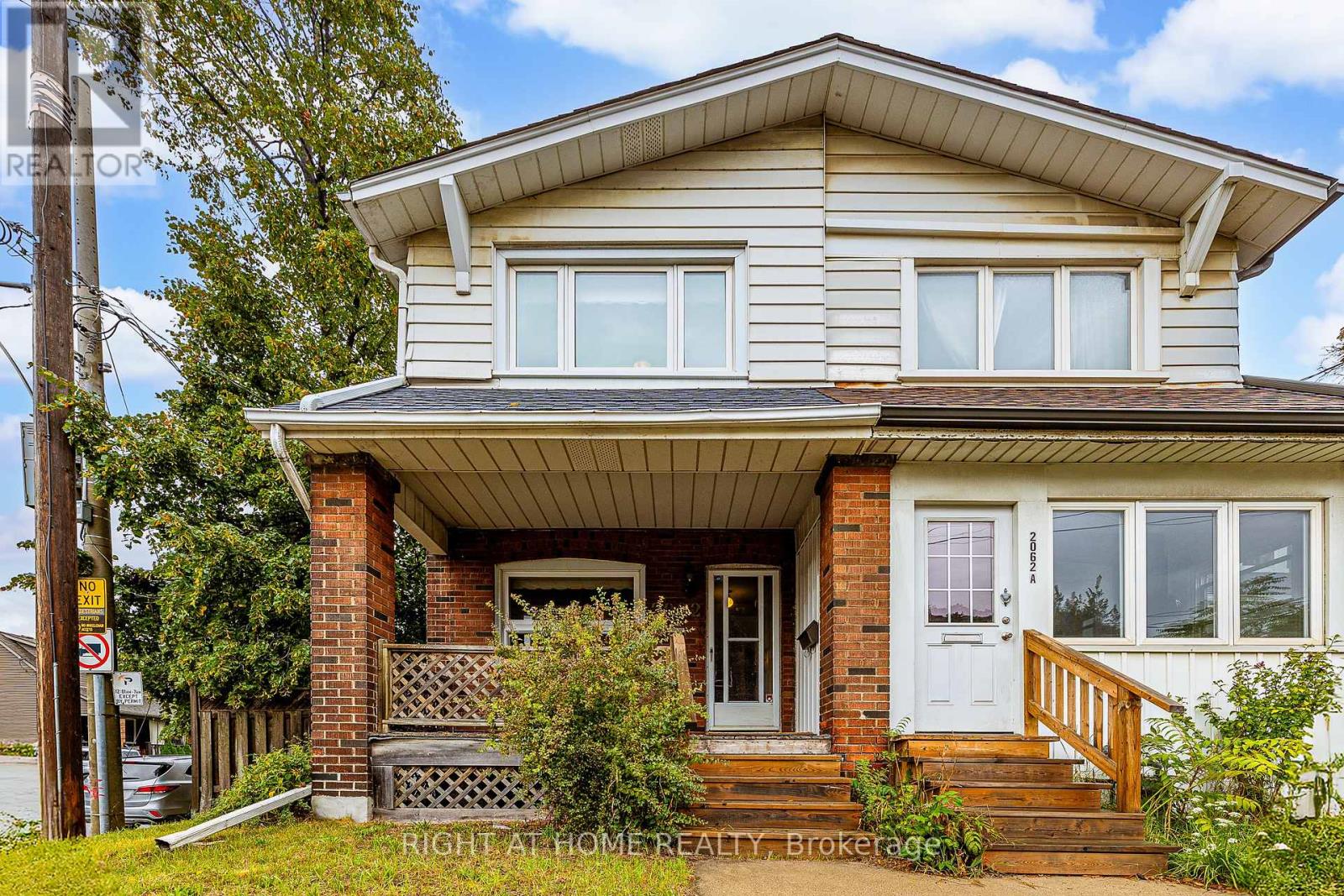
Highlights
Description
- Time on Housefulnew 41 hours
- Property typeSingle family
- Neighbourhood
- Median school Score
- Mortgage payment
Great opportunity to own your own home with rare parking in the desirable upper beaches neighbourhood. The parking is located at the back of the property and can easily be extended to host more cars if desired. This corner lot gives the home enhanced curb appeal with no neighbours on one side. This home offers beautiful hard wood floors throughout main and upper level. The home features stunning solid wood trim and charming oak staircase. The main floor is spacious and open concept. The kitchen has a solid oak floor to ceiling pantry and walk out to your secluded fenced in back yard. The large primary bedroom comes complete with hardwood floors, oversized window and closet. The basement rec room area is dry walled and ready to go with loads of potential. Walking distance to reputable schools, shops, places of worship. TTC is at your doorstep, close to subway and GO train. The beach, the board walk, parks, ravines, recreation centres, restaurants, outdoor recreation facilities are all easily accessible and in close proximity. (id:63267)
Home overview
- Cooling Central air conditioning
- Heat source Natural gas
- Heat type Forced air
- Sewer/ septic Sanitary sewer
- # total stories 2
- # parking spaces 1
- # full baths 1
- # total bathrooms 1.0
- # of above grade bedrooms 3
- Flooring Ceramic, hardwood, concrete
- Subdivision East end-danforth
- Lot size (acres) 0.0
- Listing # E12430499
- Property sub type Single family residence
- Status Active
- 2nd bedroom 3.77m X 2.3m
Level: 2nd - 3rd bedroom 3.72m X 2.3m
Level: 2nd - Primary bedroom 4m X 3m
Level: 2nd - Recreational room / games room 6.1m X 3.72m
Level: Basement - Laundry 3.75m X 3.75m
Level: Basement - Living room 7.8m X 2.8m
Level: Main - Dining room 7.8m X 2.8m
Level: Main - Kitchen 3.9m X 2.8m
Level: Main
- Listing source url Https://www.realtor.ca/real-estate/28920791/2062-gerrard-street-e-toronto-east-end-danforth-east-end-danforth
- Listing type identifier Idx

$-2,131
/ Month

