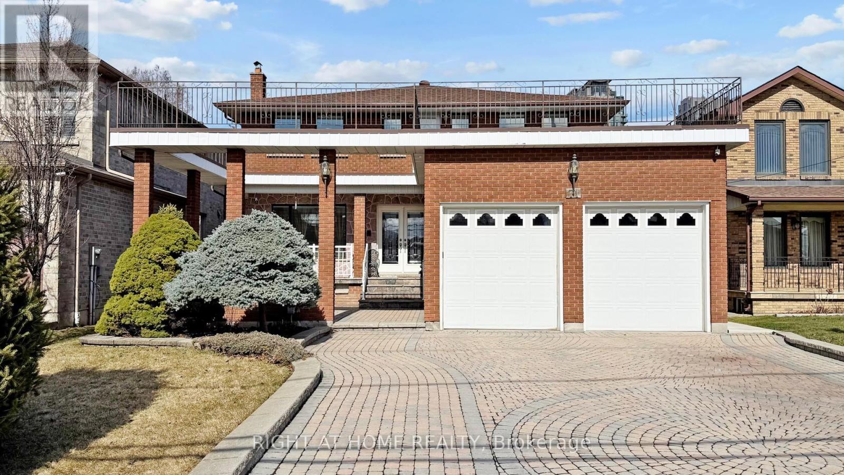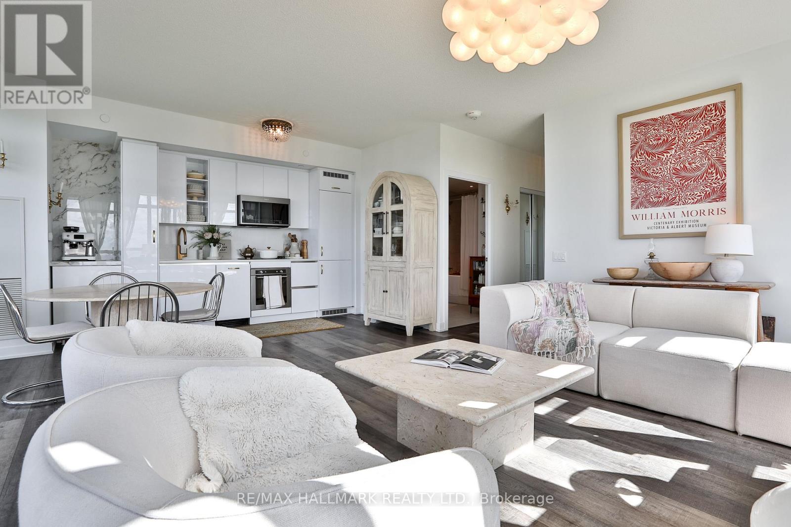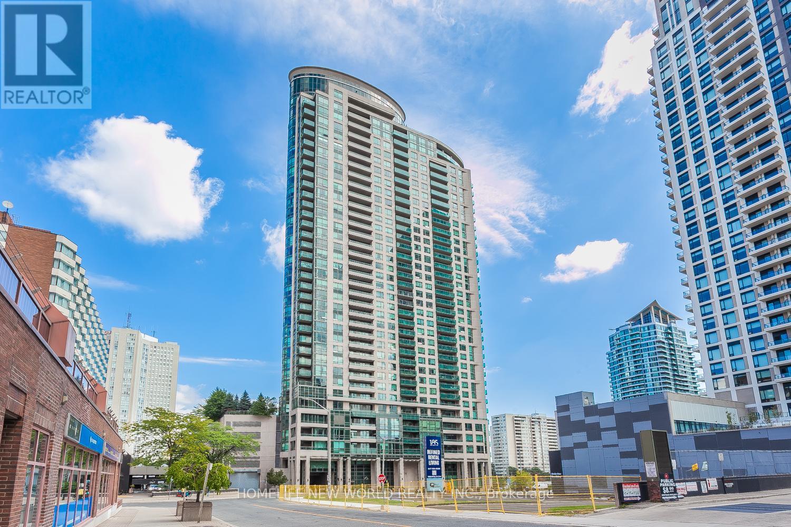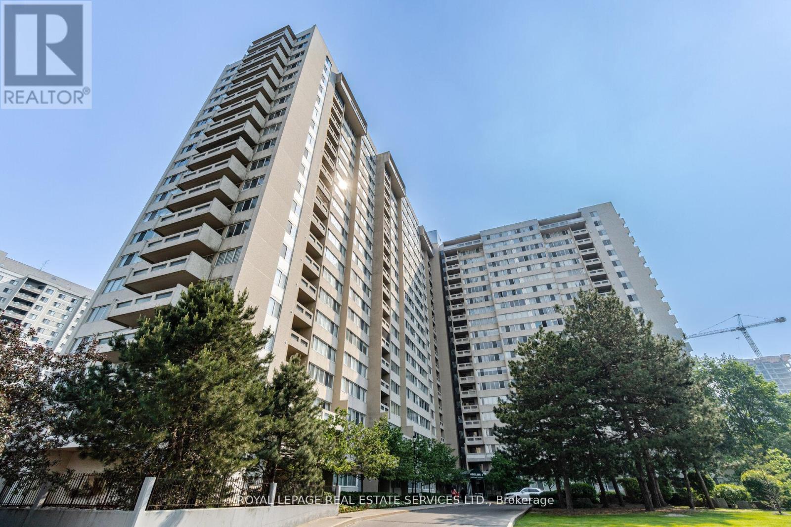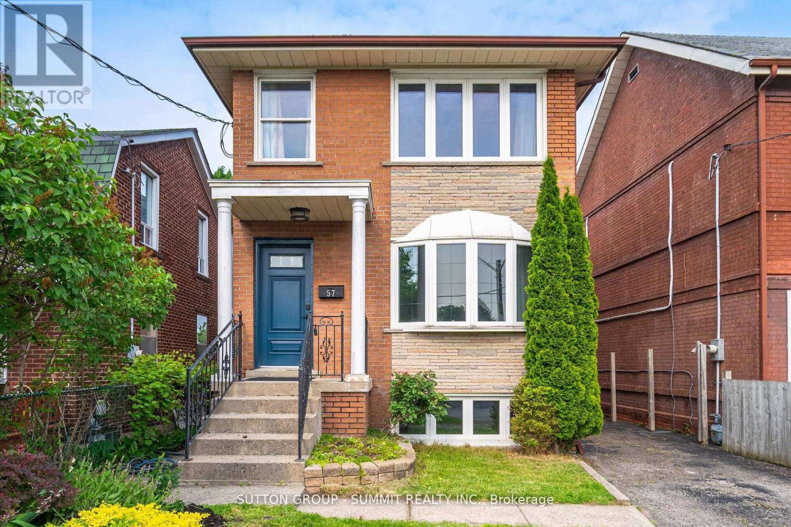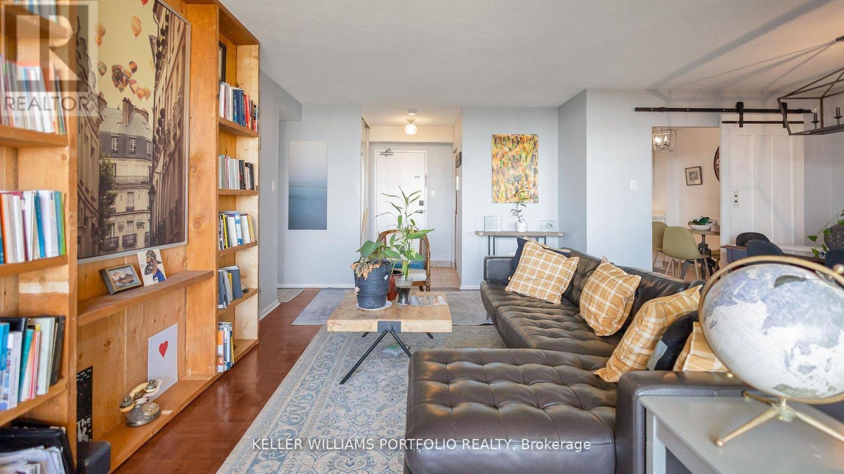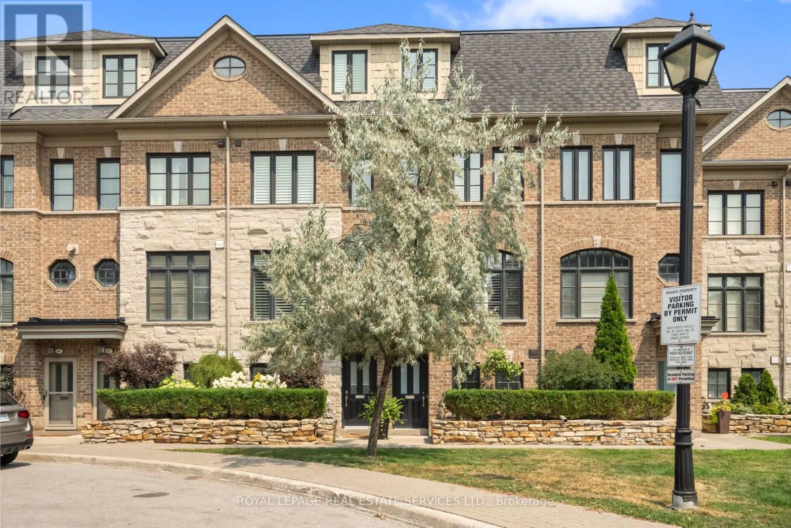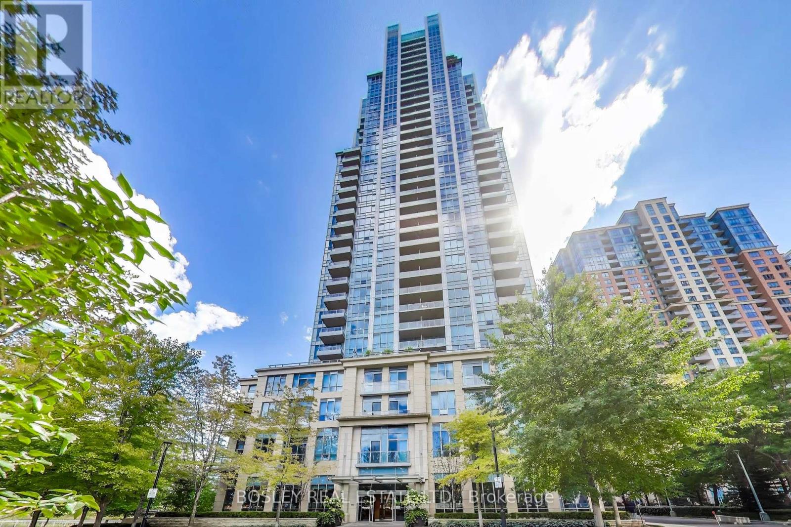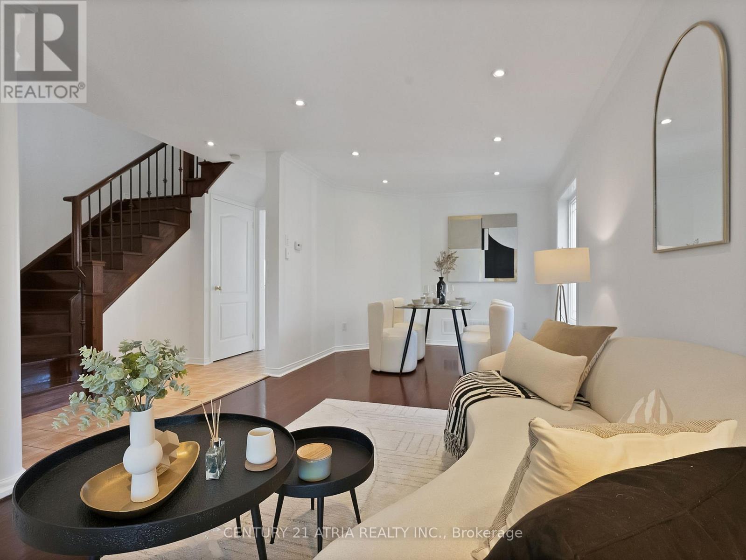- Houseful
- ON
- Toronto
- Stonegate-Queensway
- 207 235 Sherway Gardens Rd
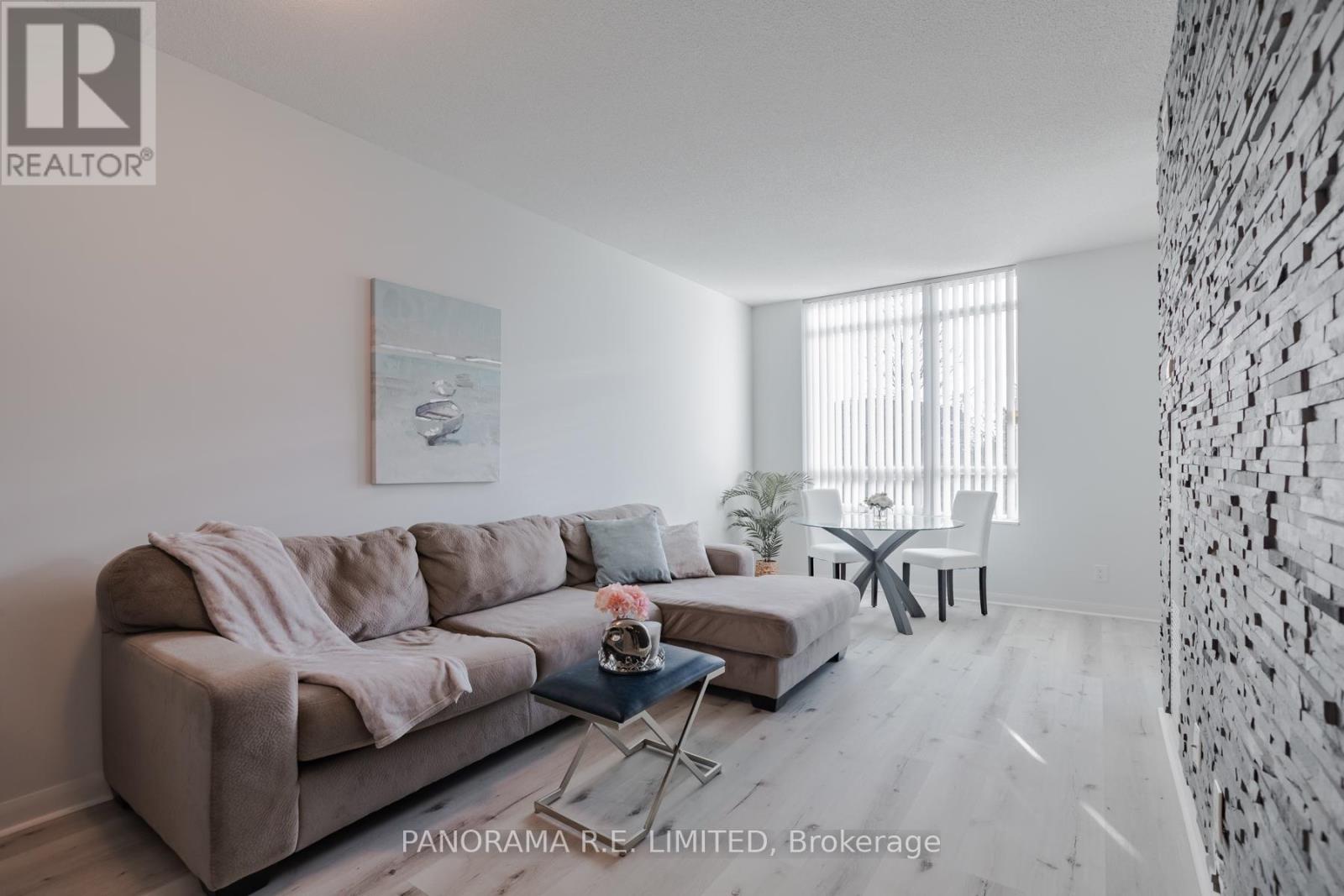
Highlights
Description
- Time on Housefulnew 1 hour
- Property typeSingle family
- Neighbourhood
- Median school Score
- Mortgage payment
Incredible and fully renovated, super rare 2-Bedroom plus Den, 2 Bathroom suite at One Sherway. One of the best layouts in all of the towers (almost like a 3-Bedroom)! Featuring higher 9-ft ceilings and high quality vinyl flooring throughout the entire unit. Newer modern and open Kitchen with Quartz Countertops and Backsplash. Fantastic Primary Bedroom with two closets (one is a walk-in closet) and a renovated 4-Piece Ensuite Bathroom. The 2nd Bedroom is also quite spacious with a second walkout to the balcony, large closet, and across from the 2nd renovated full bathroom. The multi-purpose Den is a rare separate room and can be used as a home office, sleeping room and more! Enjoy resort-style amenities and steps from upscale Sherway Gardens, TTC, Go Train access, and more. This unit has been updated top to bottom and truly one of the best units at One Sherway. It's a must-see! (id:63267)
Home overview
- Cooling Central air conditioning
- Heat source Natural gas
- Heat type Forced air
- Has pool (y/n) Yes
- # parking spaces 1
- Has garage (y/n) Yes
- # full baths 2
- # total bathrooms 2.0
- # of above grade bedrooms 3
- Flooring Vinyl
- Community features Pet restrictions, school bus
- Subdivision Islington-city centre west
- Lot desc Landscaped
- Lot size (acres) 0.0
- Listing # W12302274
- Property sub type Single family residence
- Status Active
- Kitchen 3.44m X 2.76m
Level: Main - Primary bedroom 3.35m X 2.74m
Level: Main - 2nd bedroom 2.76m X 2.76m
Level: Main - Dining room 5.87m X 3.14m
Level: Main - Living room 5.87m X 3.14m
Level: Main - Den 2.44m X 2.24m
Level: Main
- Listing source url Https://www.realtor.ca/real-estate/28642642/207-235-sherway-gardens-road-toronto-islington-city-centre-west-islington-city-centre-west
- Listing type identifier Idx

$-1,068
/ Month

