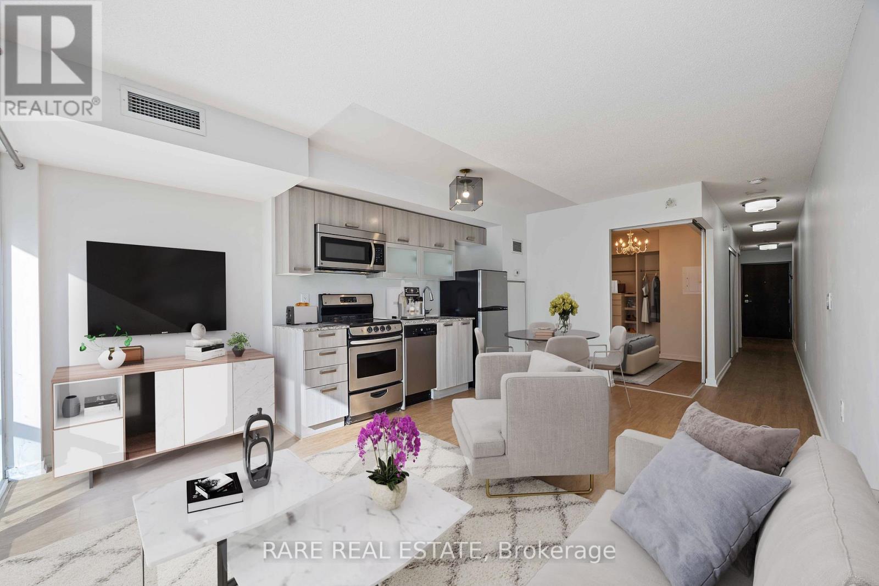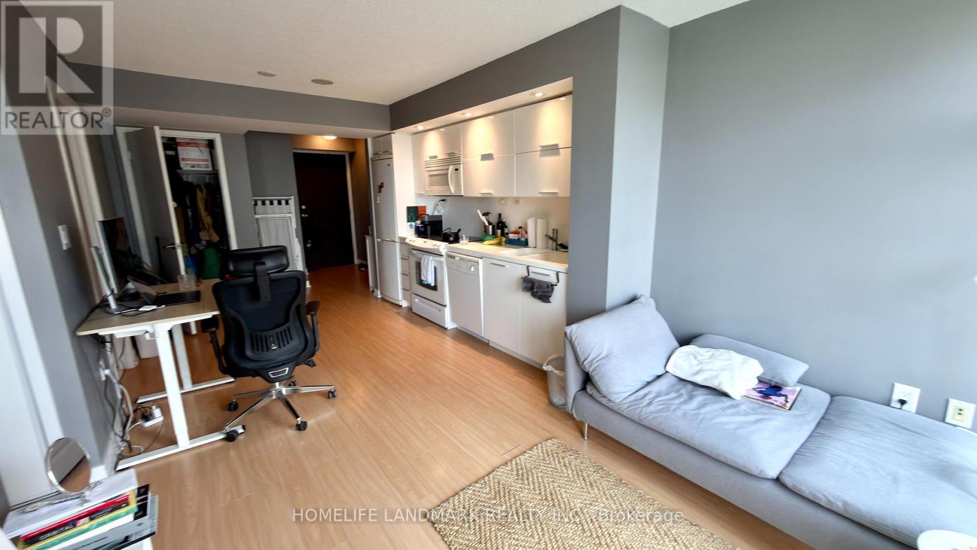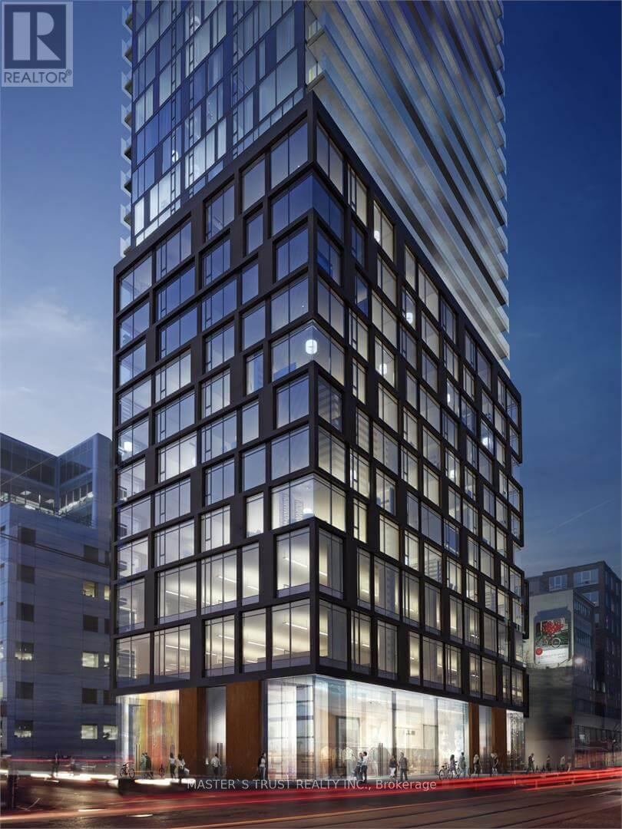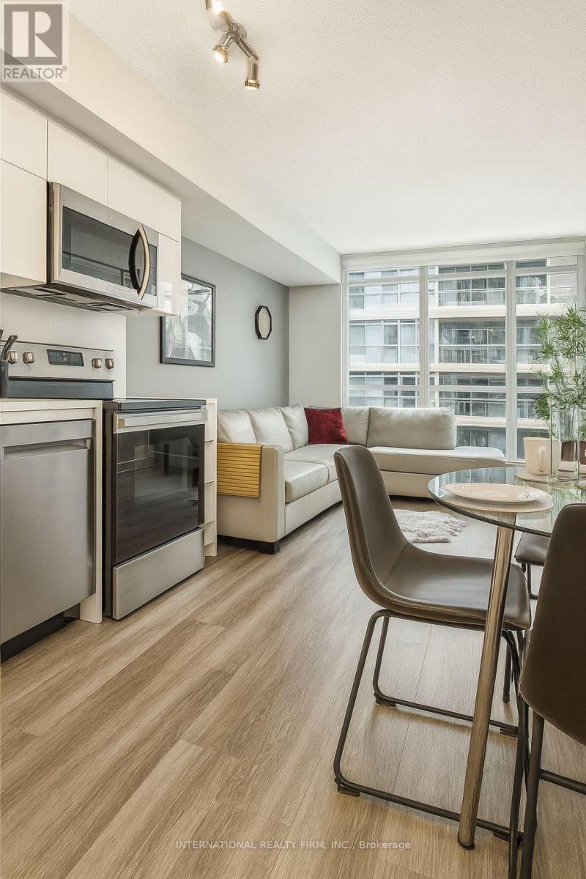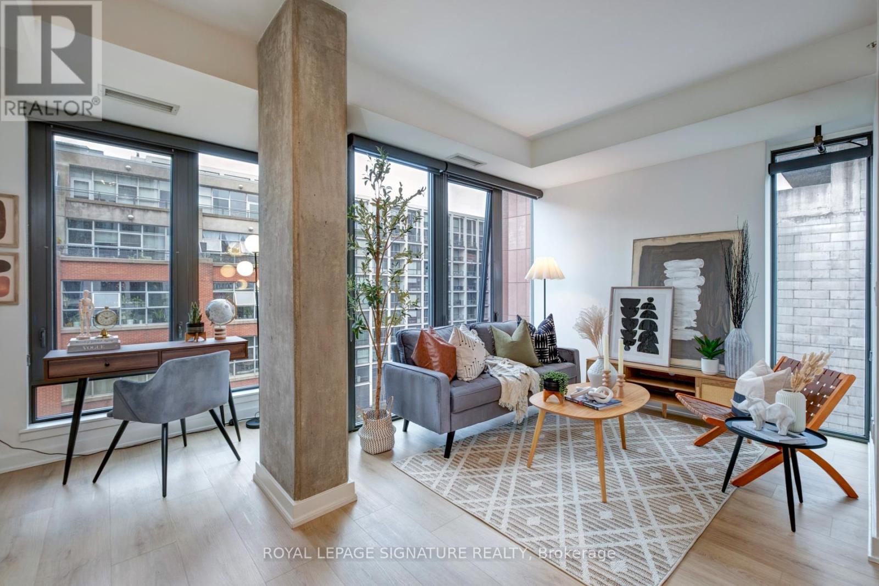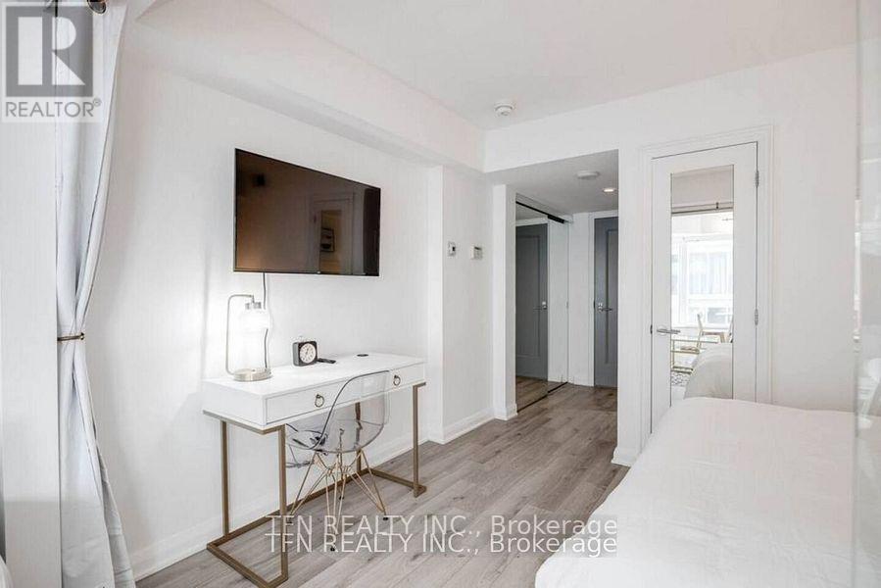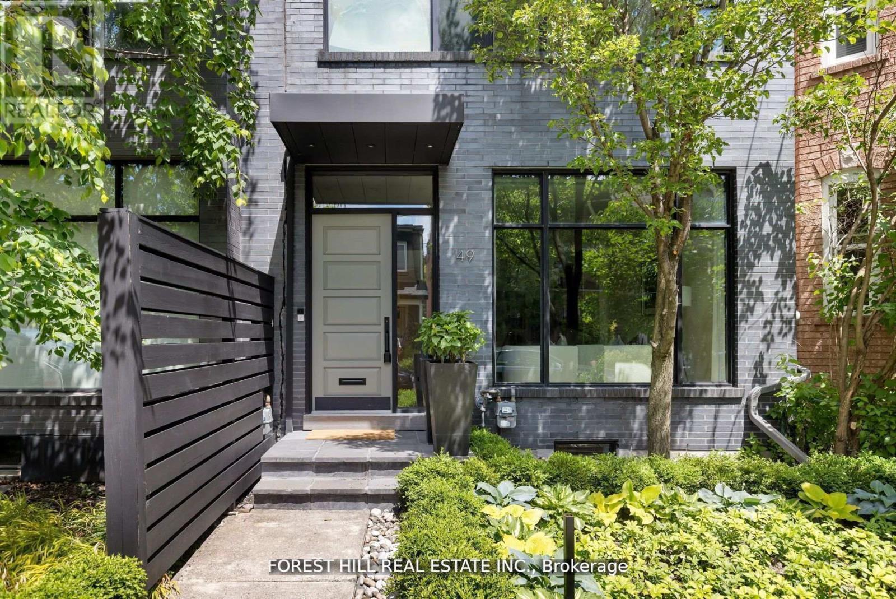- Houseful
- ON
- Toronto
- Little Italy
- 207 Claremont St
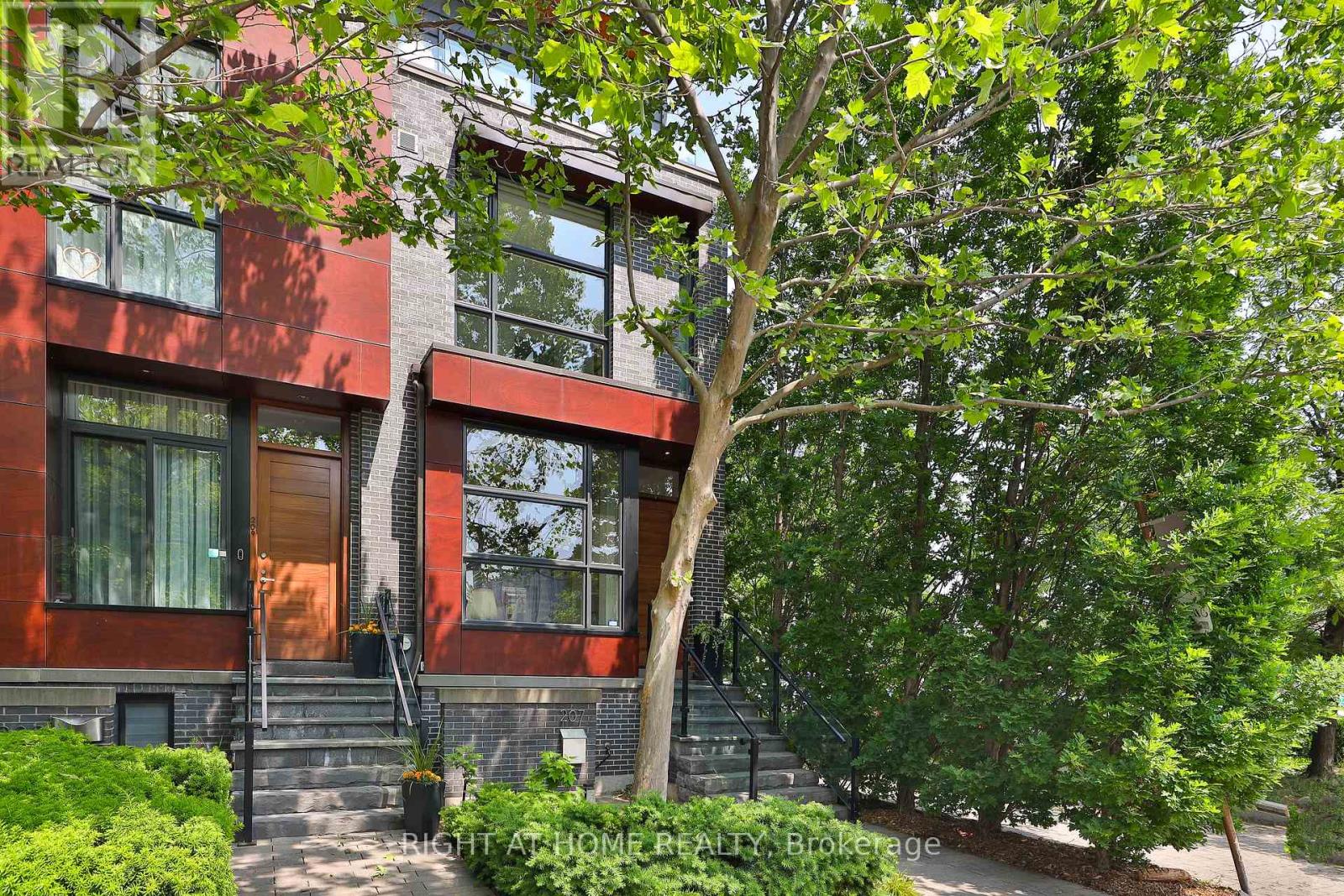
Highlights
Description
- Time on Houseful46 days
- Property typeSingle family
- Neighbourhood
- Median school Score
- Mortgage payment
A bright and spacious home at Trinity Bellwoods Townhomes, ideal for anyone craving modern living in an outstanding neighbourhood. This freehold townhome is defined by a great floorplan, leafy views, a clean modern interior, and a seamless layout ideal for both daily living and superb entertaining. Ten-foot ceilings on the main level frame an expansive chefs kitchen with a generous dining room and a refined living space with custom gas fireplace, built-ins, and walkout to a private urban garden with gas and water connections. Upstairs, you'll find three bedrooms including a remarkable full-floor primary suite with walk-in closet, spa-like ensuite with soaker tub, and a private terrace with quiet views over Trinity Bellwoods. 2nd floor laundry for added convenience. The lower level offers a flexible family room / den / home office, powder room, and direct access to a secure and oversized underground garage. A rare end home in a thoughtfully designed community, just moments to College, Dundas West, Queen West and the park. (id:63267)
Home overview
- Cooling Central air conditioning
- Heat source Natural gas
- Heat type Forced air
- Sewer/ septic Sanitary sewer
- # total stories 3
- # parking spaces 1
- Has garage (y/n) Yes
- # full baths 2
- # half baths 1
- # total bathrooms 3.0
- # of above grade bedrooms 4
- Flooring Porcelain tile, hardwood
- Has fireplace (y/n) Yes
- Subdivision Trinity-bellwoods
- Lot size (acres) 0.0
- Listing # C12381417
- Property sub type Single family residence
- Status Active
- 3rd bedroom 3.05m X 3.6m
Level: 2nd - Laundry 1.9m X 2.2m
Level: 2nd - 2nd bedroom 3.11m X 3.6m
Level: 2nd - Primary bedroom 4.52m X 4.27m
Level: 3rd - Den 4.4m X 2.68m
Level: Lower - Kitchen 3.33m X 3.9m
Level: Main - Dining room 3.12m X 3.9m
Level: Main - Living room 3.12m X 4.27m
Level: Main - Foyer 1.82m X 1.45m
Level: Main
- Listing source url Https://www.realtor.ca/real-estate/28814944/207-claremont-street-toronto-trinity-bellwoods-trinity-bellwoods
- Listing type identifier Idx

$-5,115
/ Month





