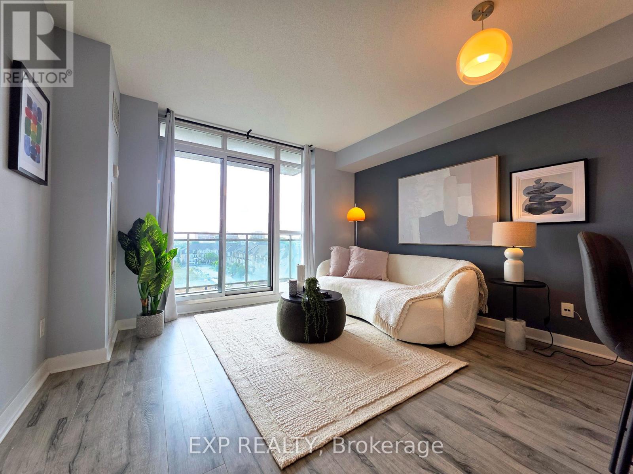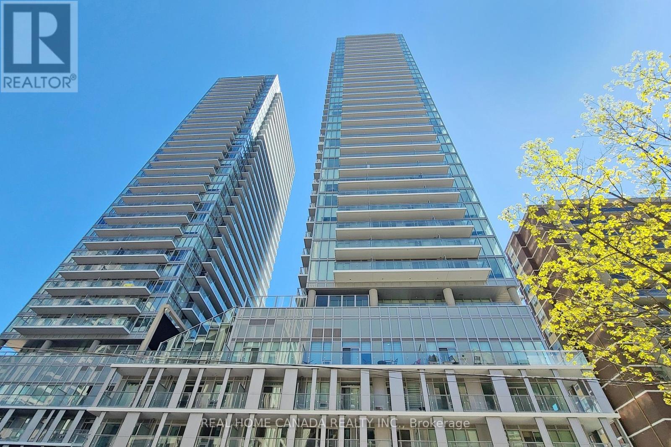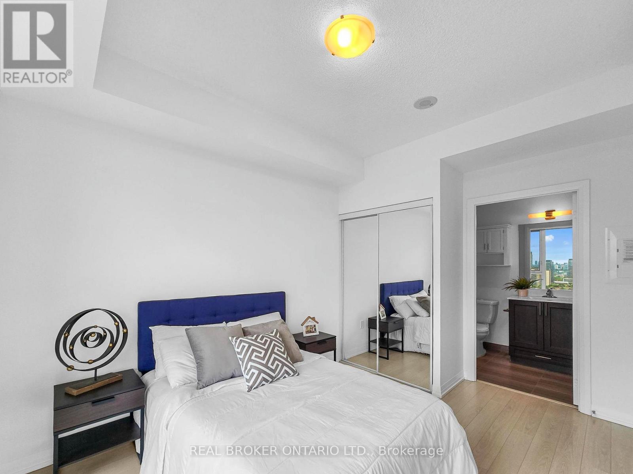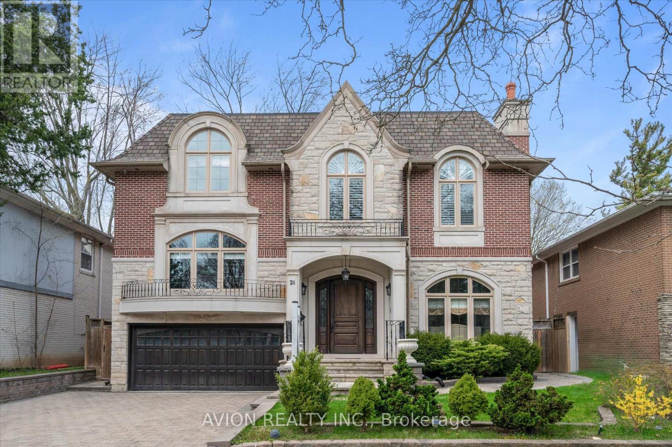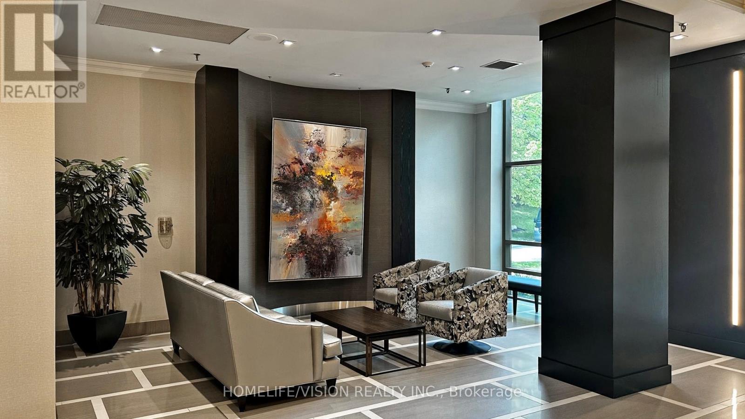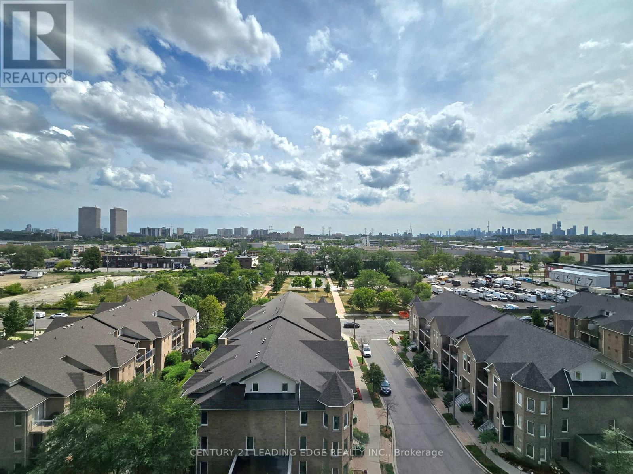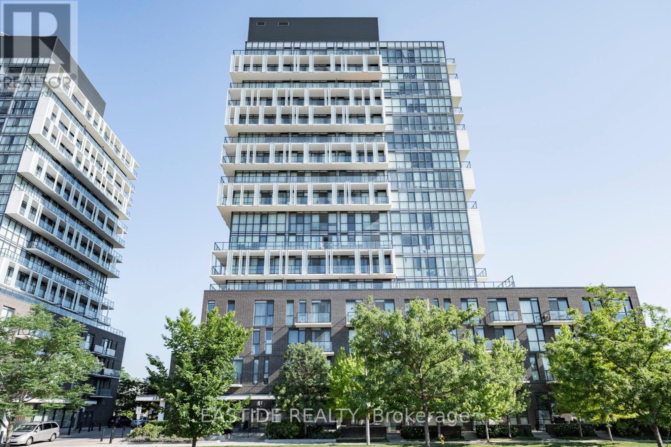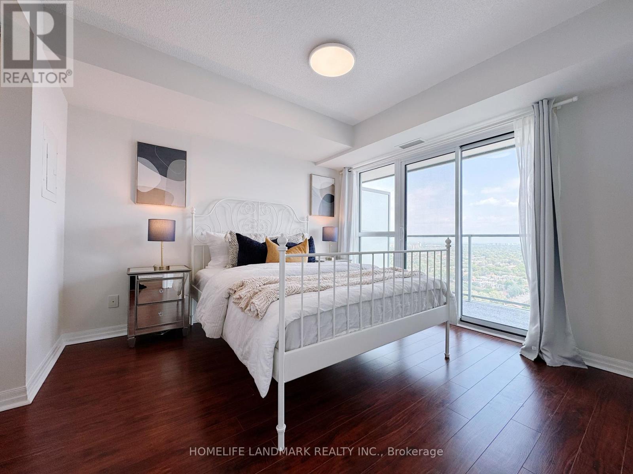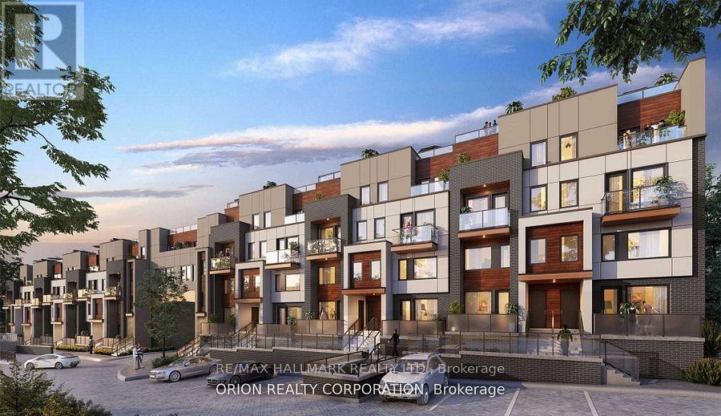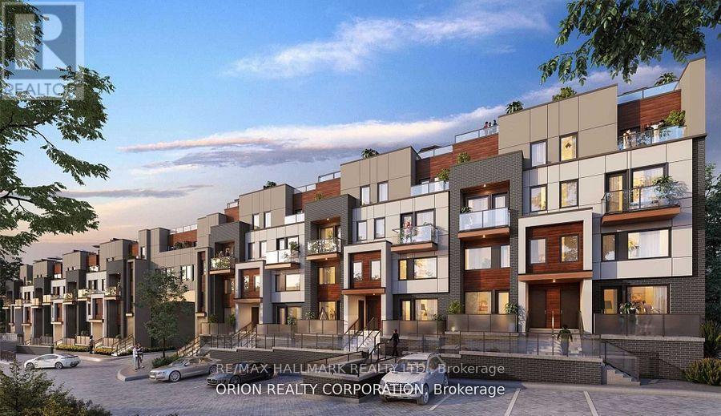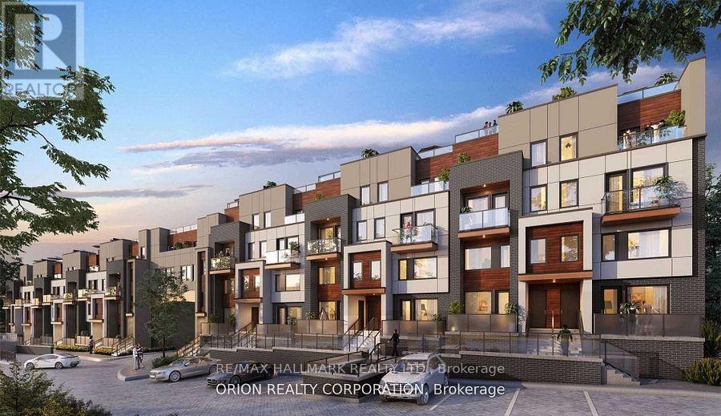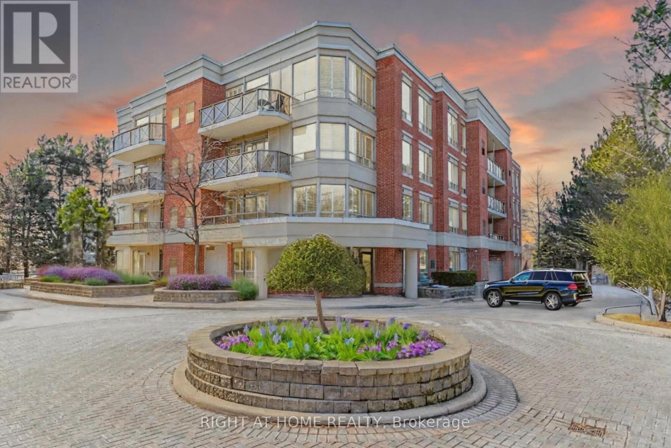
Highlights
Description
- Time on Houseful9 days
- Property typeSingle family
- Neighbourhood
- Median school Score
- Mortgage payment
Originally listed at $948,000, this suite is now $200,000 + discounted! Don't let this opportunity slip away! Triple-A Location Meets Timeless Elegance. Nestled in one of Torontos most prestigious pockets, this stunning 2-bed, 2-bath condo places you at the heart of luxury and nature. Location, Location, Location > Your new home is right across from Edward Gardens & Toronto Botanical Garden, offering breathtaking green spaces, countless hiking and cycling trails, and a serene escape all year long.But thats just the beginning. You're also steps away from Torontos elite Bridle Path neighborhood, known for its multimillion-dollar mansions and timeless prestige.Step Inside & Fall in Love: a chef-inspired kitchen, fully renovated with brand-new cabinets & stainless steel appliances, a space designed to impress. The open-concept living & dining area boasts 9-ft ceilings, brand-new engineered hardwood floors & elegant California shutters, Thoughtfully Designed Bedrooms & Bathrooms. This is more than just a condo, its an opportunity to live in a highly desirable location with luxury renovations and an unbeatable lifestyle. Make sure to watch the property tour video & book your private showing today. (id:63267)
Home overview
- Cooling Central air conditioning
- Heat source Natural gas
- Heat type Forced air
- # parking spaces 1
- Has garage (y/n) Yes
- # full baths 2
- # total bathrooms 2.0
- # of above grade bedrooms 2
- Flooring Tile, hardwood
- Community features Pet restrictions
- Subdivision Banbury-don mills
- Lot size (acres) 0.0
- Listing # C12032098
- Property sub type Single family residence
- Status Active
- Dining room 3.6m X 5.4m
Level: Flat - Primary bedroom 3.3m X 5.1m
Level: Flat - Bathroom 1.5m X 2.8m
Level: Flat - Living room 3.6m X 5.4m
Level: Flat - Kitchen 3m X 2.4m
Level: Flat - 2nd bedroom 2.9m X 4.1m
Level: Flat - Bathroom 1.5m X 2.4m
Level: Flat - Foyer 1.7m X 3m
Level: Flat
- Listing source url Https://www.realtor.ca/real-estate/28052532/208-801-lawrence-avenue-e-toronto-banbury-don-mills-banbury-don-mills
- Listing type identifier Idx

$-940
/ Month

