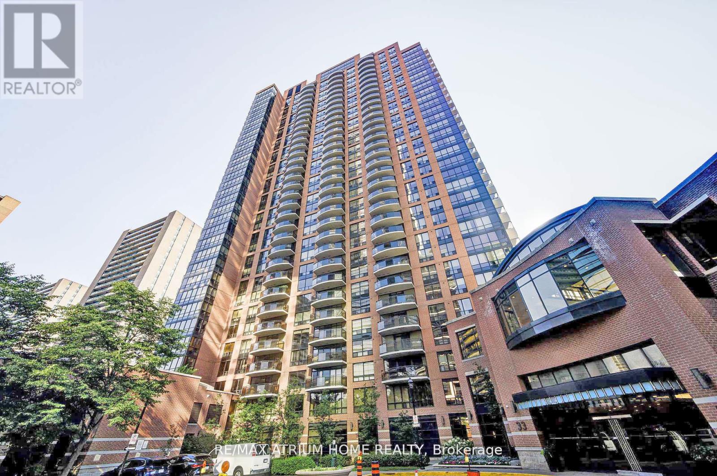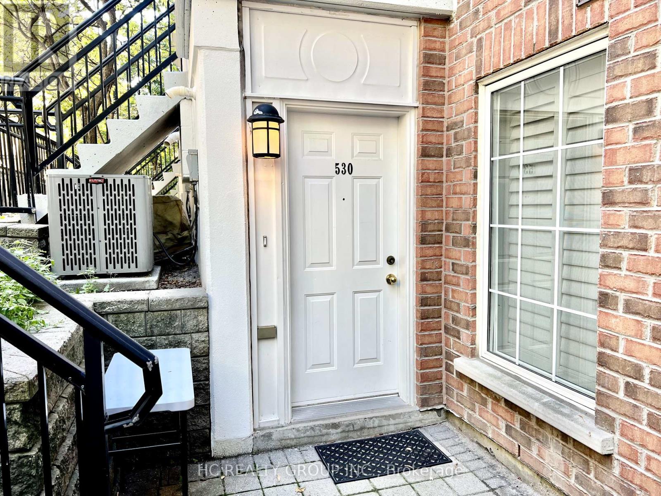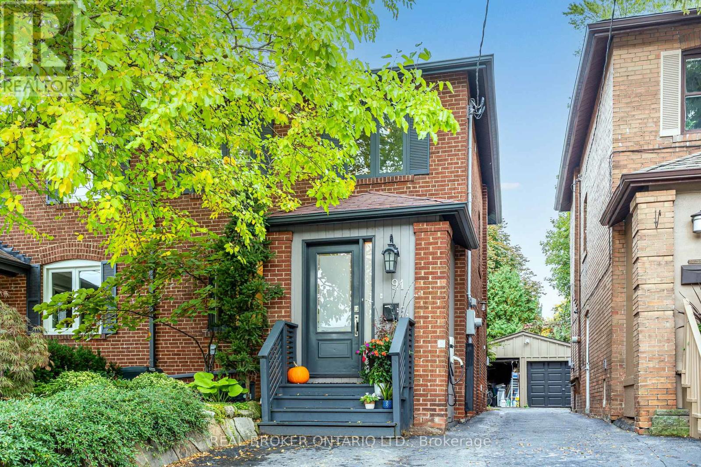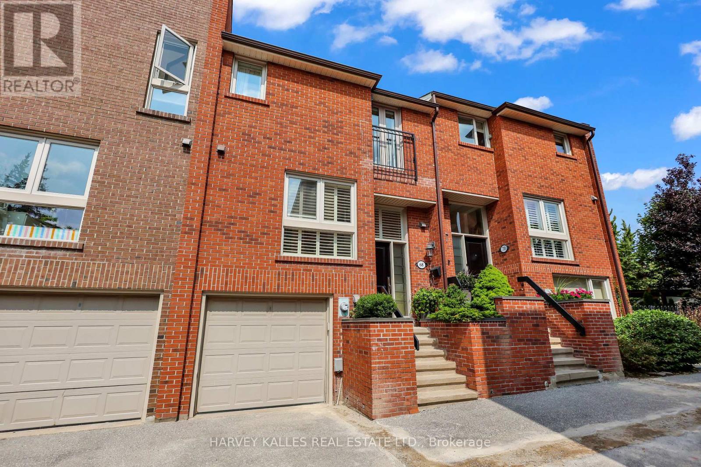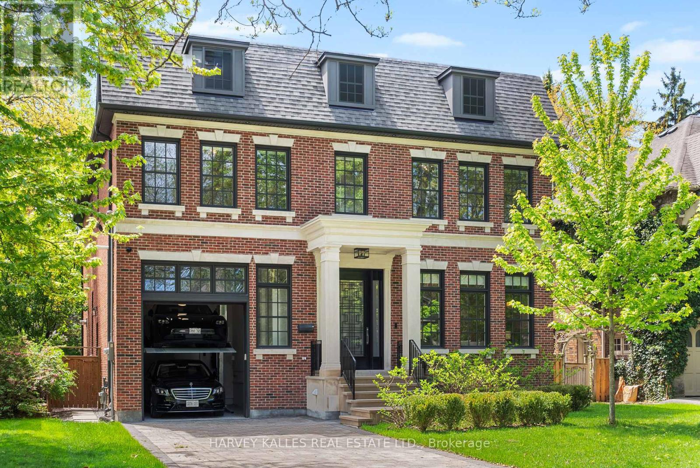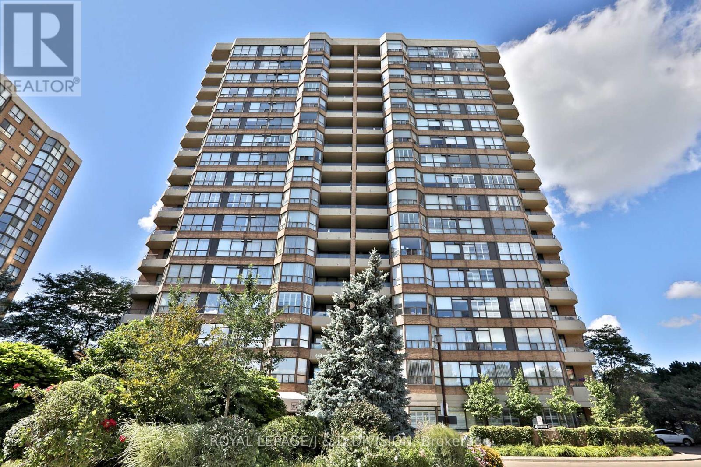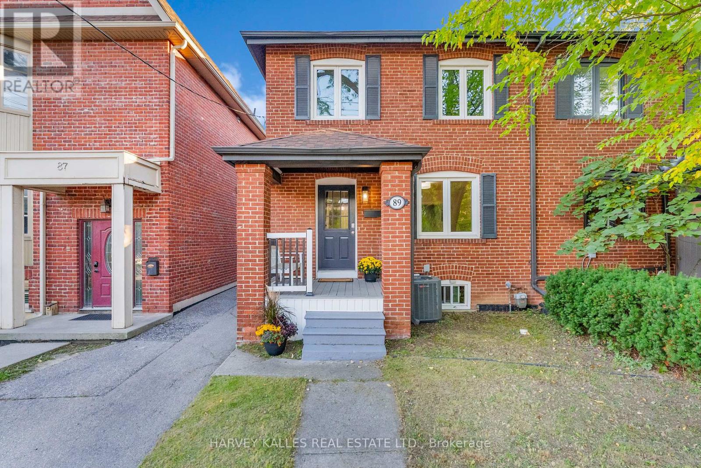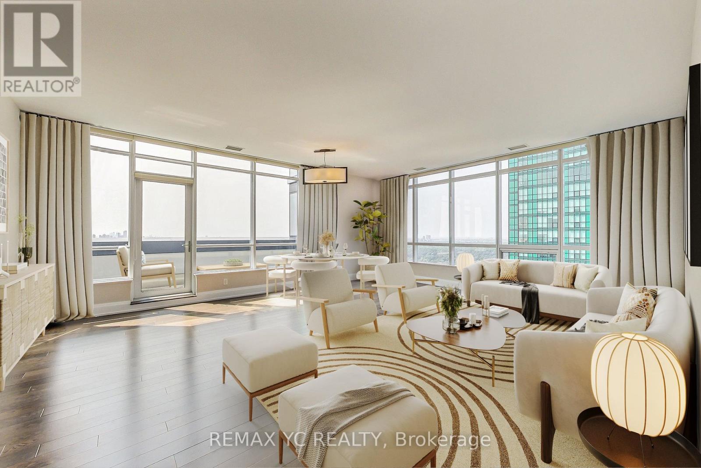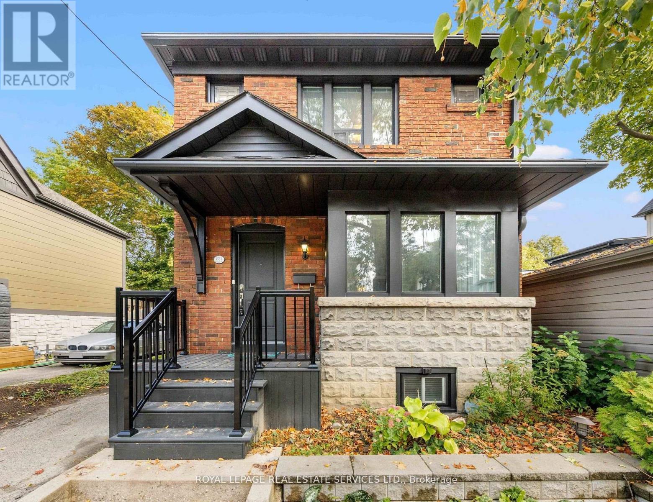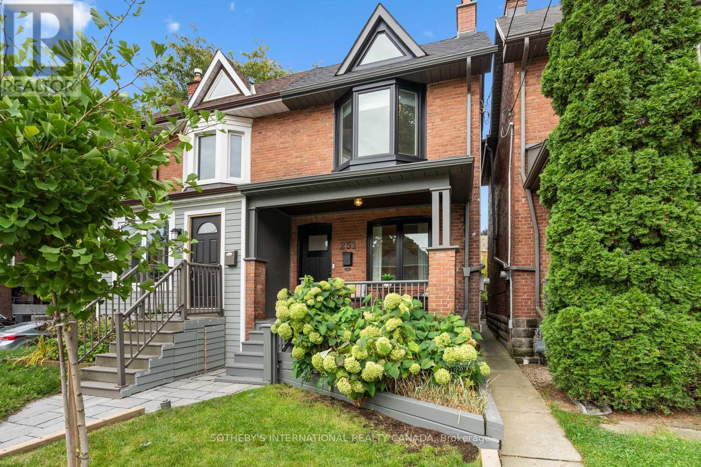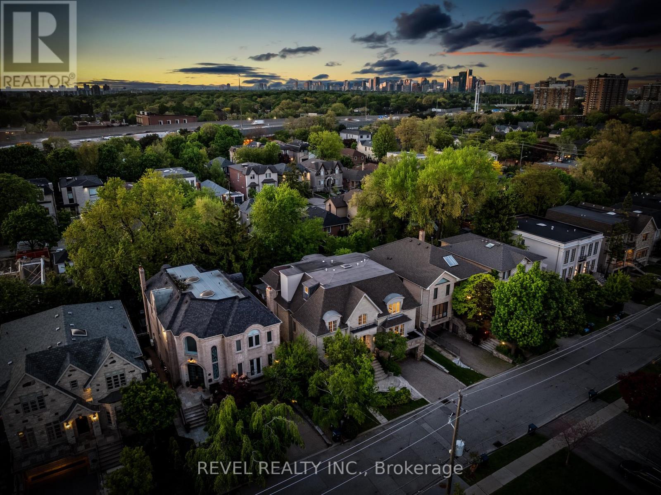
Highlights
Description
- Time on Housefulnew 9 hours
- Property typeSingle family
- Neighbourhood
- Median school Score
- Mortgage payment
An extraordinary opportunity to own a, architecturally designed residence on a premium lot in the sought-after Bedford Park-Nortown neighbourhood. Spanning over 8,000 sq.ft.,of finished living space. This remarkable home was designed by renowned architect Richard Wengle and showcases a grand circular foyer, soaring 10-foot ceilings on the main floor, and stunning library with custom mahogany built-ins and a spectacular indoor swimming pool. The thoughtfully designed layout offers an elegant flow from the open-concept family room to the chef-inspired kitchen, formal dining area, and custom covered terrace-ideal for entertaining. The sophisticated primary suite features dual walk-in closets and a spa-like ensuite. A private elevator provides access to all four levels. The lower level offers two ensuite bedrooms and a dedicated office space. Prime location - steps to top public and private schools, Avenue Road ships and restaurants, and minutes to downtown and Pearson Airport. (id:63267)
Home overview
- Cooling Central air conditioning
- Heat source Natural gas
- Heat type Forced air
- Has pool (y/n) Yes
- Sewer/ septic Sanitary sewer
- # total stories 3
- # parking spaces 4
- Has garage (y/n) Yes
- # full baths 5
- # half baths 2
- # total bathrooms 7.0
- # of above grade bedrooms 8
- Flooring Hardwood
- Has fireplace (y/n) Yes
- Subdivision Bedford park-nortown
- Directions 1663551
- Lot size (acres) 0.0
- Listing # C12337806
- Property sub type Single family residence
- Status Active
- 3rd bedroom 4.37m X 3.66m
Level: 2nd - Primary bedroom 6.73m X 4.78m
Level: 2nd - 2nd bedroom 4.29m X 3.89m
Level: 2nd - Exercise room 3.94m X 3.81m
Level: 3rd - 4th bedroom 4.55m X 3.68m
Level: 3rd - 5th bedroom 4.6m X 4.5m
Level: 3rd - Living room 6.35m X 5.26m
Level: Main - Kitchen 4.78m X 3.35m
Level: Main - Library 5.56m X 4.8m
Level: Main - Foyer 4.52m X 3.3m
Level: Main - Family room 5.18m X 4.14m
Level: Main - Dining room 6.05m X 4.39m
Level: Main
- Listing source url Https://www.realtor.ca/real-estate/28718309/208-carmichael-avenue-toronto-bedford-park-nortown-bedford-park-nortown
- Listing type identifier Idx

$-13,200
/ Month

