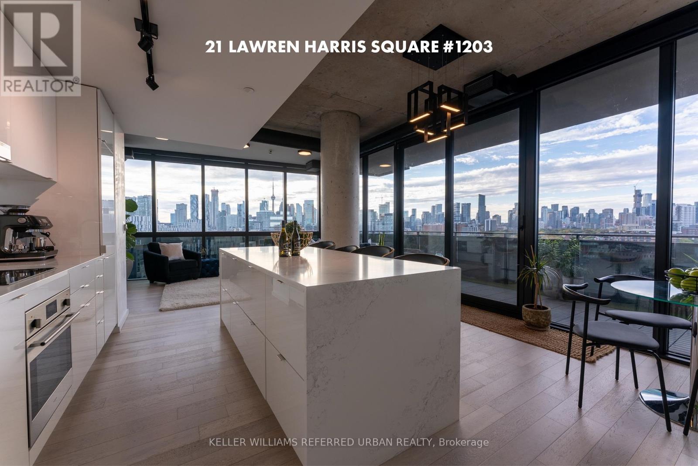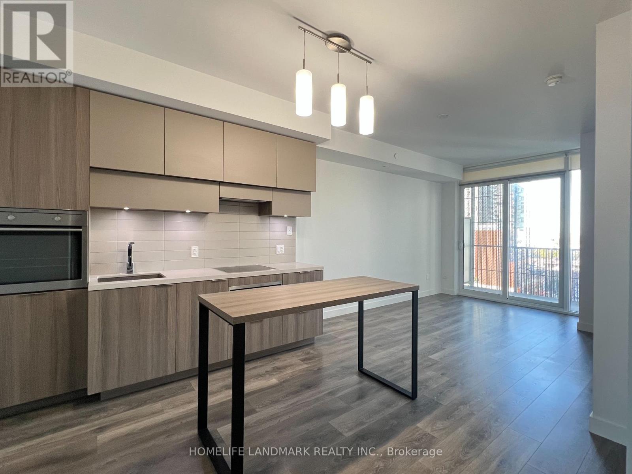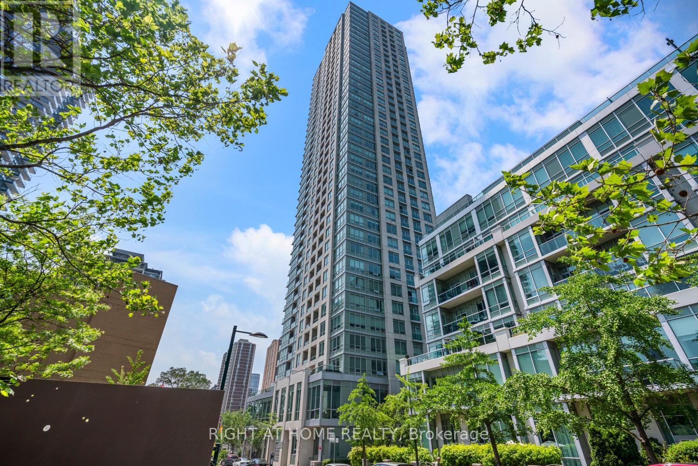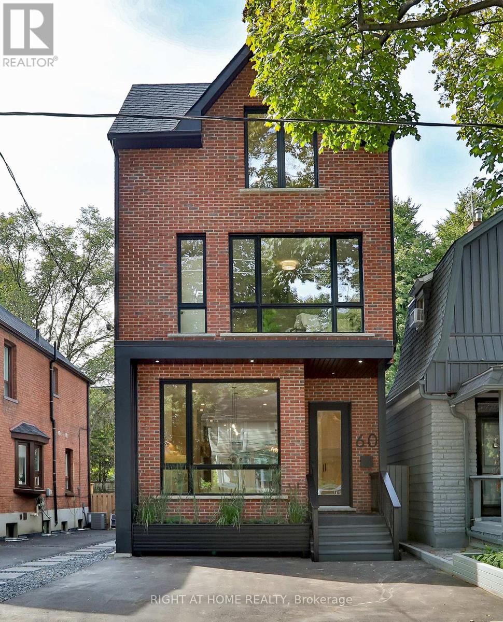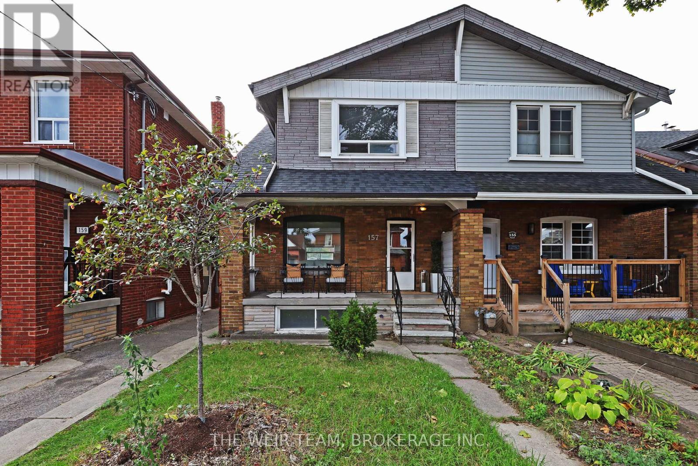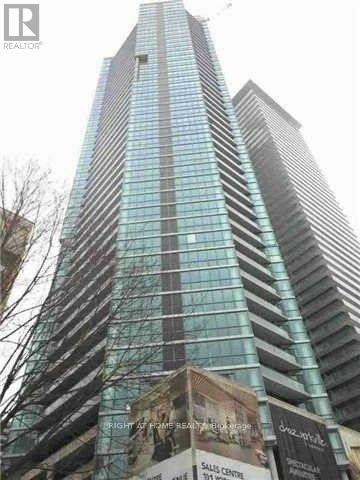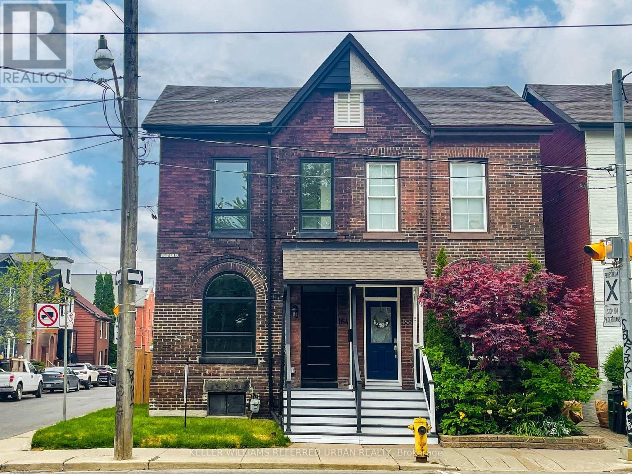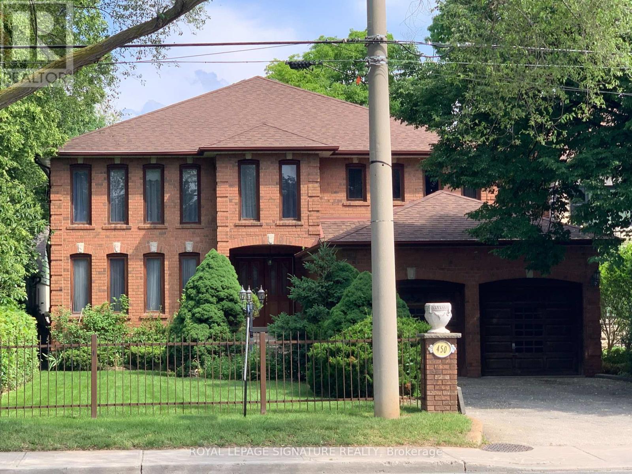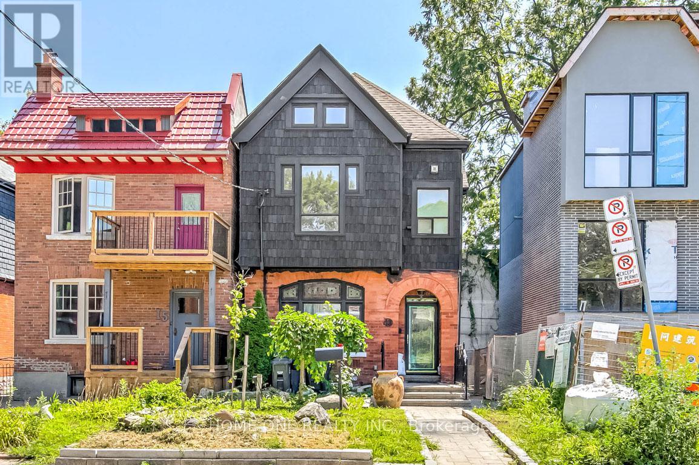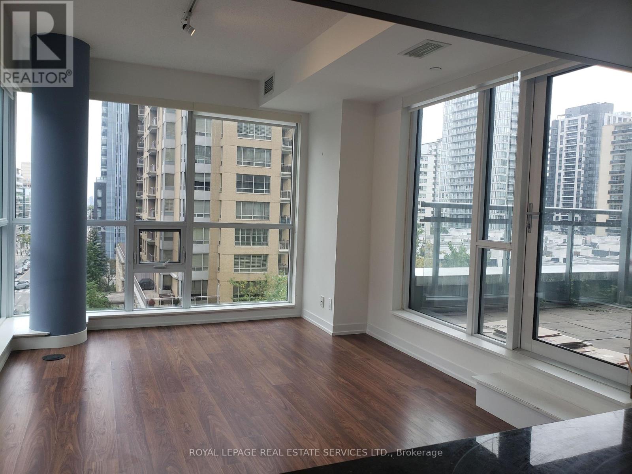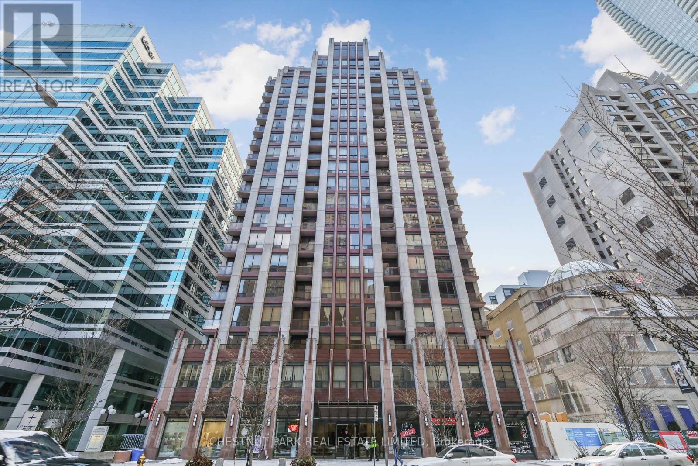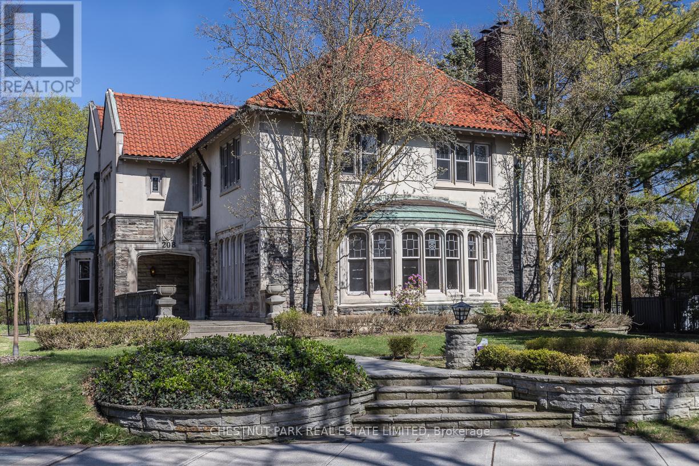
Highlights
Description
- Time on Housefulnew 11 hours
- Property typeSingle family
- Neighbourhood
- Median school Score
- Mortgage payment
An unbelievable, unique opportunity to achieve your great architectural ambition, to create your own dream home on one of the most prestigious blocks in Canada. This iconic Rosedale residence set on a massive ravine lot (88 x 408 ft), only a handful of properties at this scale exist. With groundbreaking approvals to redefine the property that allow you to add a swimming pool, and create a garden oasis with ravine views in Rosedale's most coveted location. Approvals in place for pool and relocation of garage and driveway to create an expansive backyard. The stately home has over 5,000 sq ft above ground and 2,300+ sq ft on the lower level, all of which feature timeless architectural and design elements, including the stunning hand-crafted staircase, multiple original fireplaces, and intricate woodwork. With an enviable primary suite with attached private office, multiple walk-in closets, and an ensuite. Four more well-proportioned bedrooms are found on the second floor. This home can become the perfect narrative for your fabulous life. (id:63267)
Home overview
- Cooling Central air conditioning
- Heat source Natural gas
- Heat type Hot water radiator heat
- Sewer/ septic Sanitary sewer
- # total stories 2
- # parking spaces 8
- Has garage (y/n) Yes
- # full baths 3
- # half baths 2
- # total bathrooms 5.0
- # of above grade bedrooms 5
- Flooring Hardwood
- Subdivision Rosedale-moore park
- Directions 1899222
- Lot size (acres) 0.0
- Listing # C12166677
- Property sub type Single family residence
- Status Active
- Primary bedroom 6.12m X 5.31m
Level: 2nd - Library 3.91m X 3.66m
Level: 2nd - 4th bedroom 5.38m X 3.81m
Level: 2nd - 3rd bedroom 5.38m X 4.5m
Level: 2nd - 2nd bedroom 7.26m X 3.63m
Level: 2nd - 5th bedroom 4.17m X 4.14m
Level: Lower - Recreational room / games room 8.97m X 6.07m
Level: Lower - Kitchen 7.01m X 3.73m
Level: Main - Living room 8.99m X 6.07m
Level: Main - Family room 5.79m X 4.24m
Level: Main - Foyer 6.81m X 3.56m
Level: Main - Dining room 7.72m X 5.18m
Level: Main
- Listing source url Https://www.realtor.ca/real-estate/28352249/208-roxborough-drive-toronto-rosedale-moore-park-rosedale-moore-park
- Listing type identifier Idx

$-27,987
/ Month

