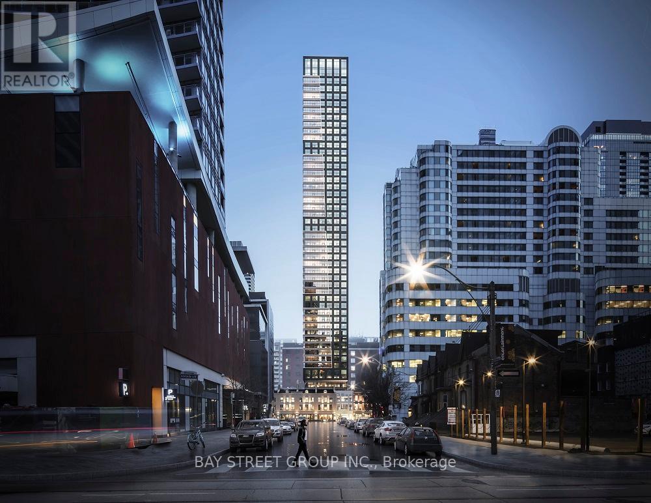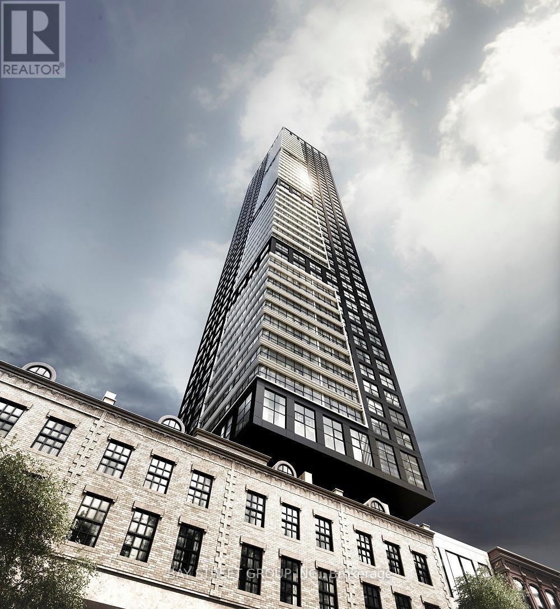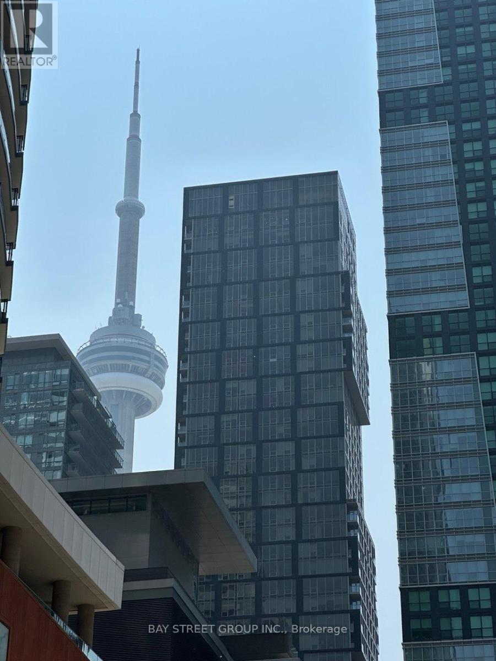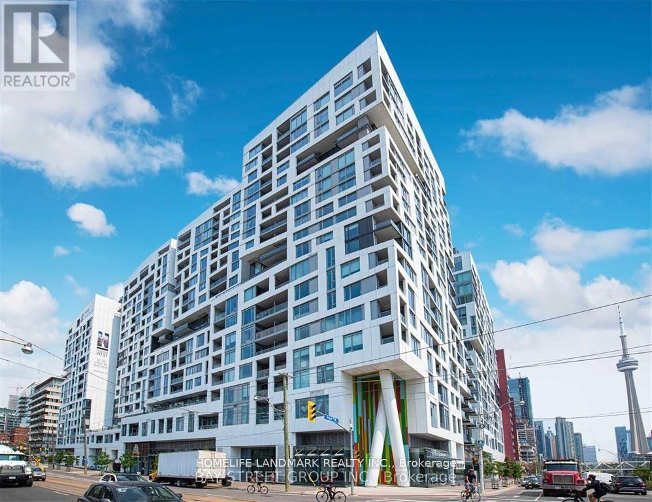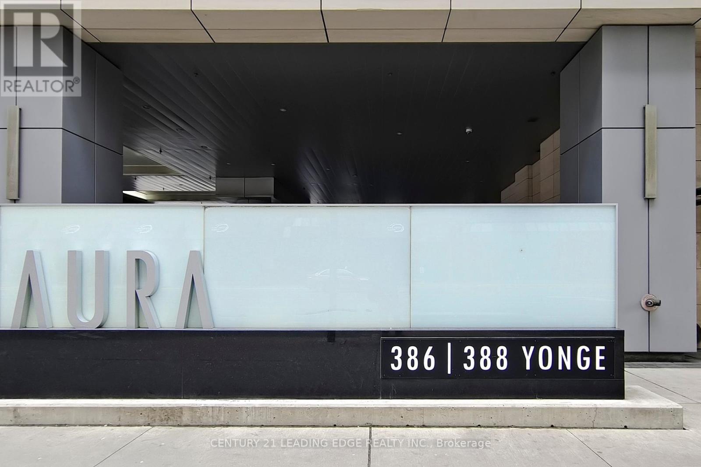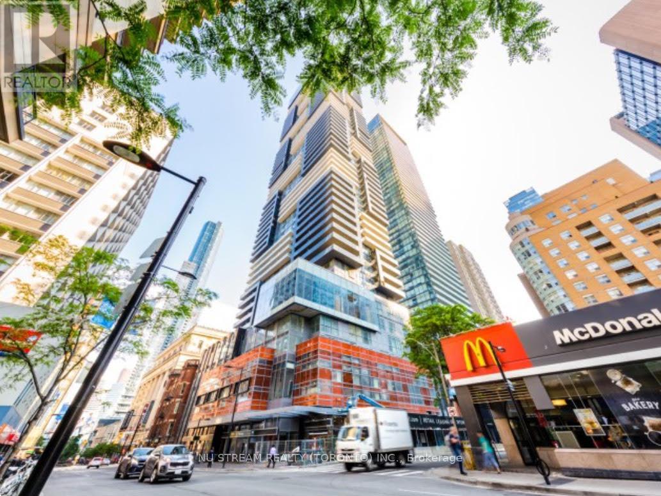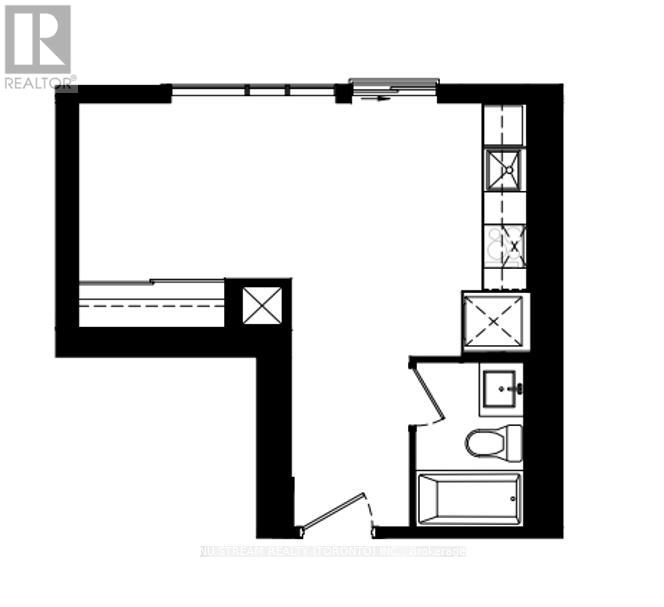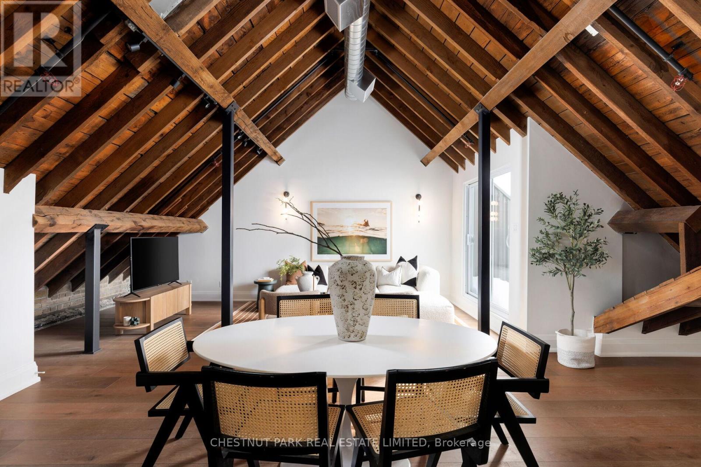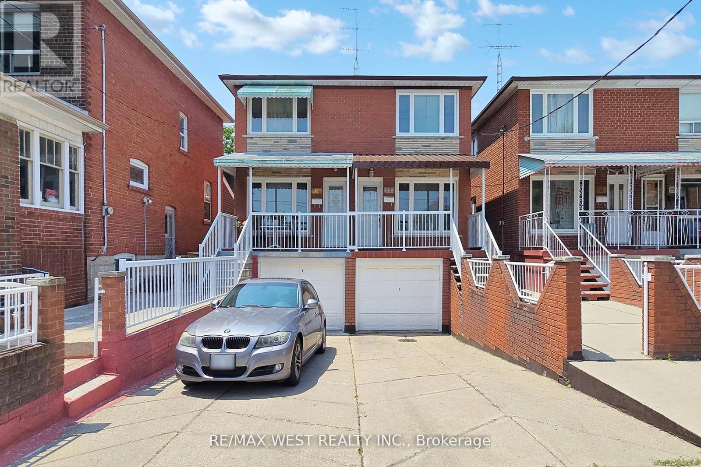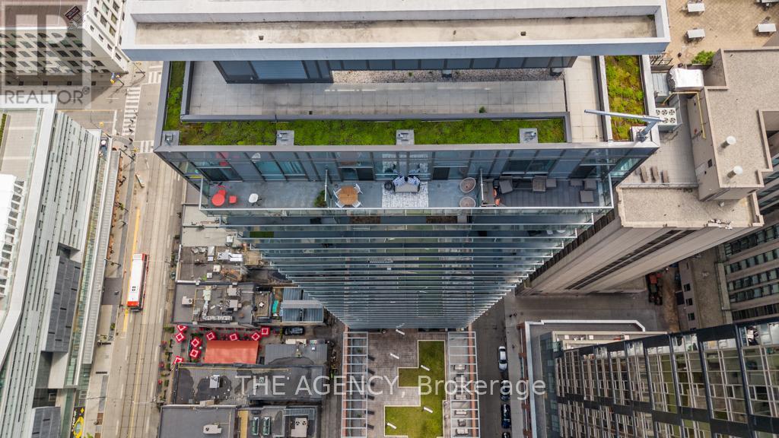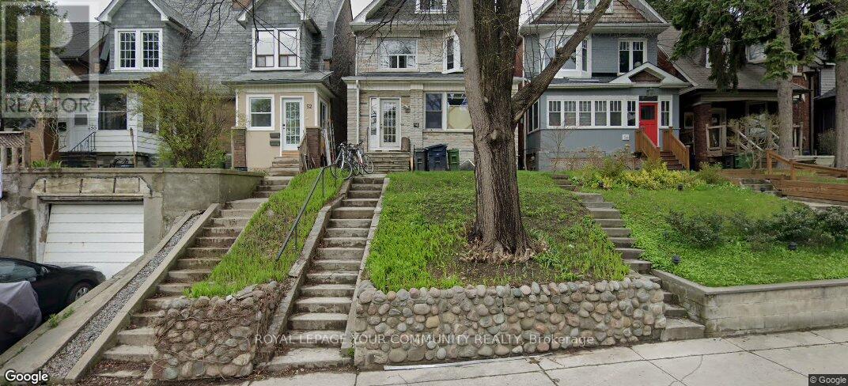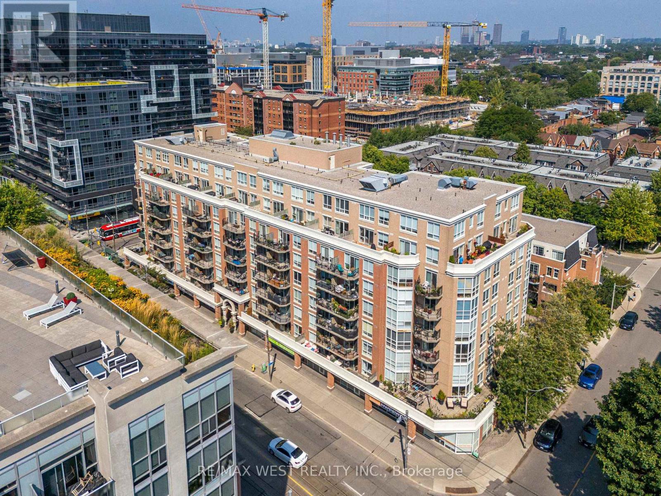
Highlights
Description
- Time on Houseful20 days
- Property typeSingle family
- Neighbourhood
- Median school Score
- Mortgage payment
Welcome To 1000 King St W Unit 209!This Bright, Open-Concept 1 Bedroom + Large Den Delivers A Rare Combination Of Layout, Comfort, And Function. The Oversized Den Effortlessly Doubles As A Second Bedroom, Work-From-Home Office Or Creative Studio. Large Terrace For your Morning Coffees or Unwind After A Long Day's work, Sip A Glass Of Wine On Your Private Terrace And Let The Stress Melt Away. Situated In The Heart Of King West Village One Of Torontos Most Dynamic Neighbourhoods You Are Just Steps From Trendy Bars, Cafés, Fitness Studios, And Pet-Friendly Parks, Plus Tennis Courts, A Baseball Diamond, And A Public Pool. No Frills Is Around The Corner, And You Are Only A 5-Minute Walk To Liberty Village Via The Convenient Overpass Linking Two Of The Citys Hottest Hubs. With TTC At Your Doorstep, Queen West And The Lakefront Just A Short Stroll Away, You Are Perfectly Positioned In The Centre Of Everything Cool, Walkable, And Worth Exploring. Low Maintenance Fees, A Functional Layout, And An Open-Concept Kitchen With Ample Cupboards & Counter Space. Parking & Locker Included .Urban Living Starts Here See It Today Before Its Gone! (id:63267)
Home overview
- Cooling Central air conditioning
- Heat source Natural gas
- Heat type Forced air
- # parking spaces 1
- Has garage (y/n) Yes
- # full baths 1
- # total bathrooms 1.0
- # of above grade bedrooms 2
- Flooring Tile, hardwood
- Community features Pet restrictions
- Subdivision Niagara
- Directions 2033003
- Lot size (acres) 0.0
- Listing # C12336409
- Property sub type Single family residence
- Status Active
- Kitchen 2.56m X 3.17m
Level: Main - Den 2.97m X 2.42m
Level: Main - Dining room 5.72m X 3.17m
Level: Main - Other 1.56m X 5.4m
Level: Main - Primary bedroom 3.65m X 2.74m
Level: Main - Living room 5.72m X 3.17m
Level: Main
- Listing source url Https://www.realtor.ca/real-estate/28715695/209-1000-king-street-w-toronto-niagara-niagara
- Listing type identifier Idx

$-1,303
/ Month

