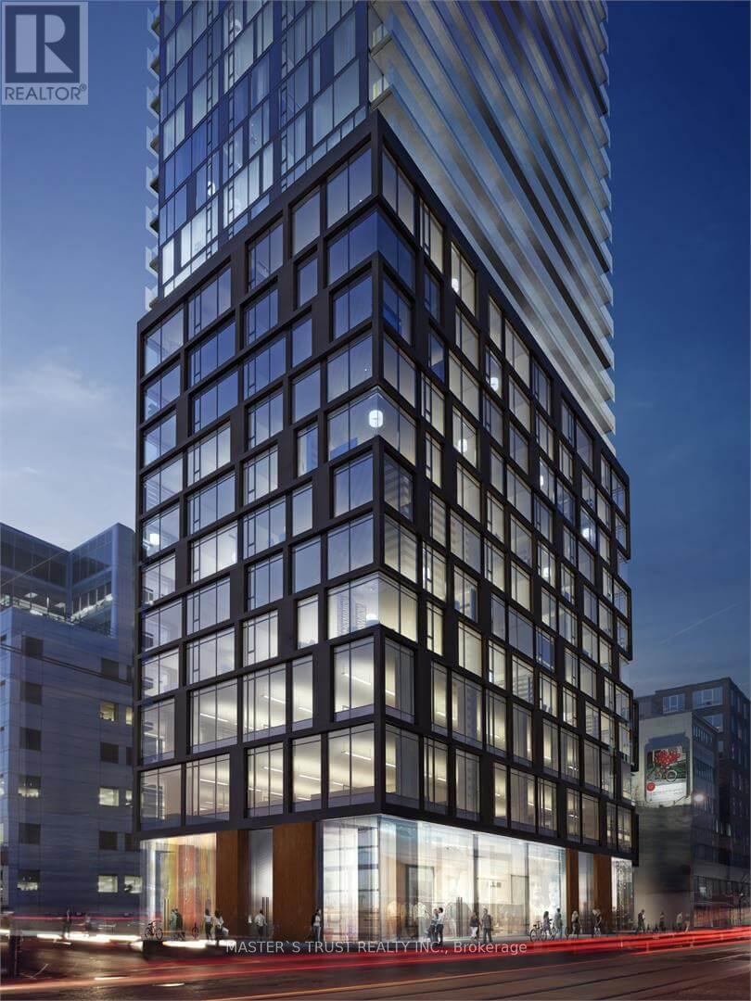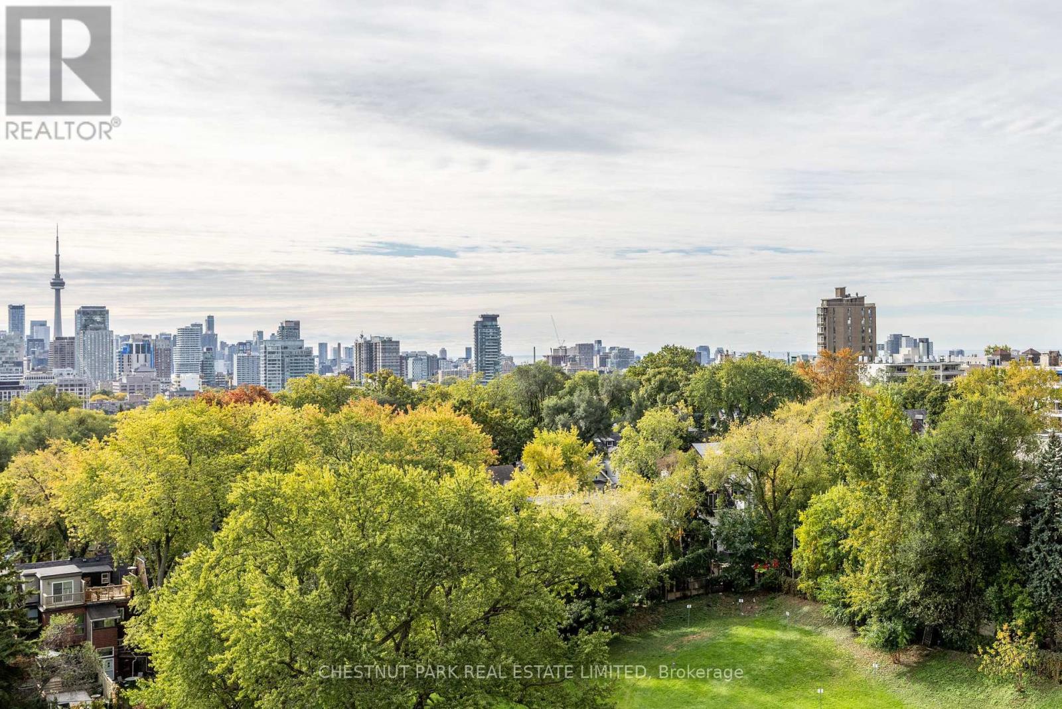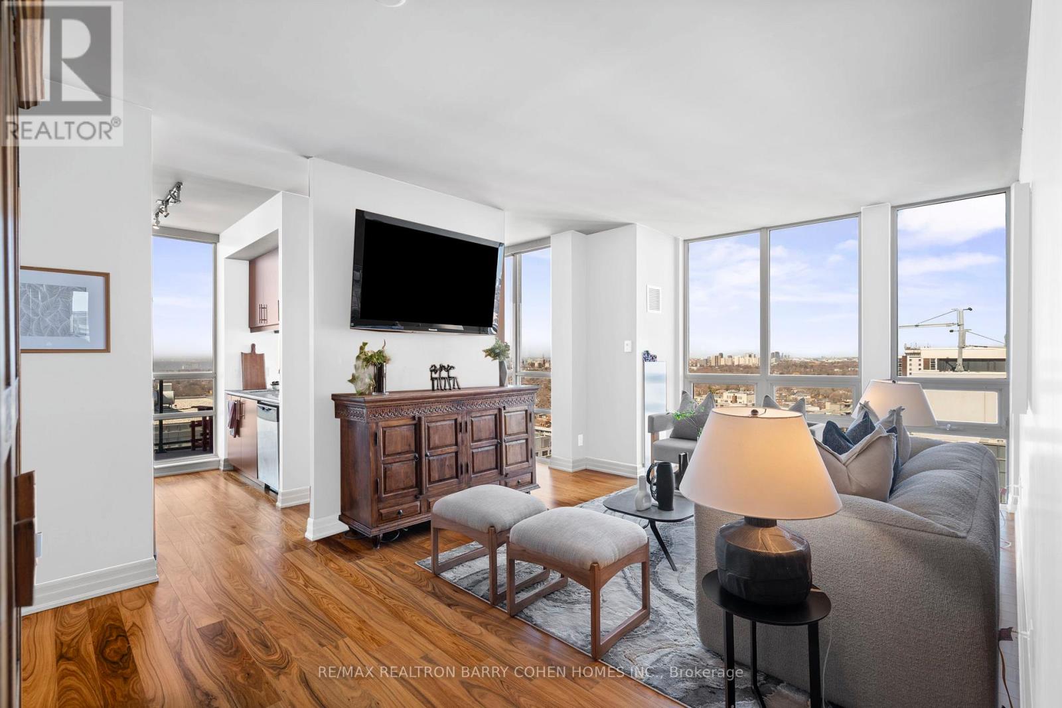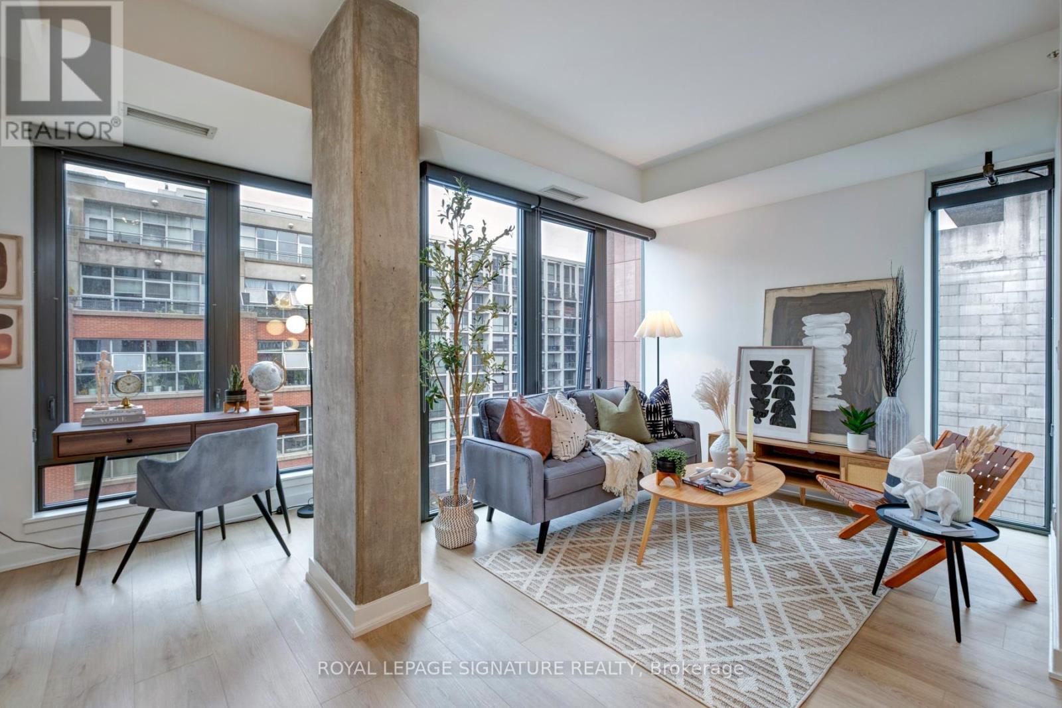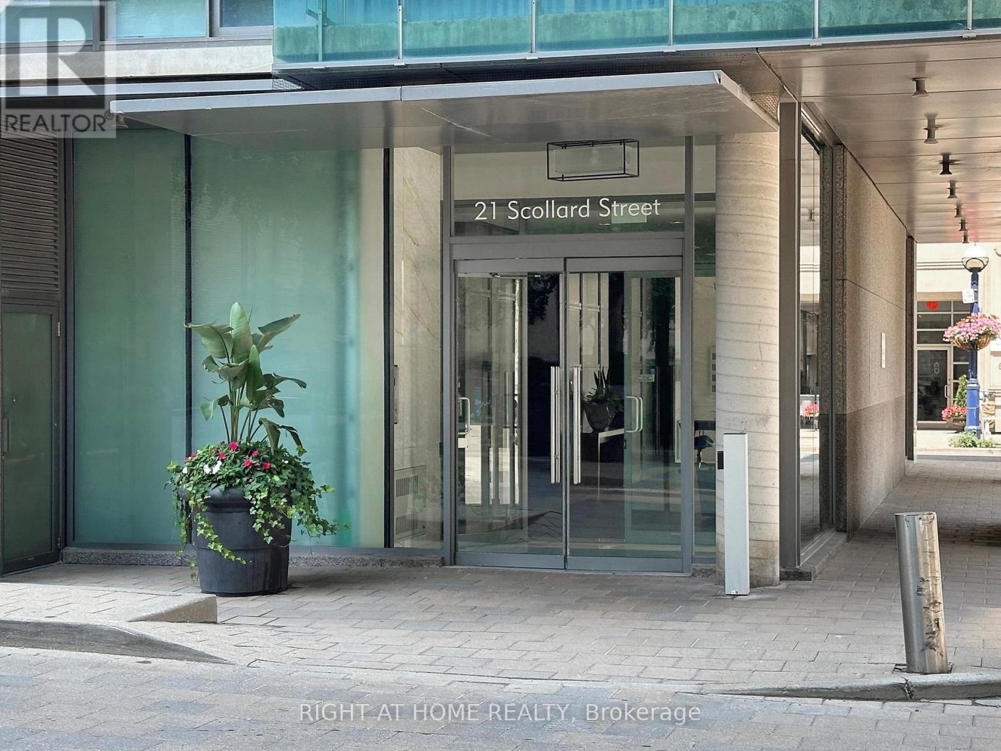
Highlights
Description
- Time on Houseful66 days
- Property typeSingle family
- Neighbourhood
- Median school Score
- Mortgage payment
Modern, turnkey, adorable 1+1 bedroom with parking and locker right in the heart of trendy Yorkville in the seven-storey Villas condos on 21 Scollard! So much to love about this inviting and spacious 613 sq ft of space with 9 feet ceilings and chic lighting with two walkouts to the over 90 sq ft updated balcony. This beautifully renovated open concept layout features: roomy bedroom with ample organized closet space and a private walkout to the balcony; large den that can be used as an office/bedroom/studio; elegant kitchen with tall grey cabinets, stainless steel appliances and breakfast bar; the combined living and dinning rooms draws your eye to the sunny exterior inviting you to walk out the patio door and soak in the outside sun/air; and stylish contemporary bathroom with a sleek walk in shower, vanity and glass/metal cabinet. Residents can enjoy the many facilities at both 21 Scollard (exercise room, party room) and 18 Yorkville (exercise room, party room, rooftop terrace, billiards room, media room, visitor parking). Located by the Four Seasons Hotel the tree-filled Yorkville Town Hall Square and the historic Yorkville Public Library, you can enjoy the many upscale fine dining restaurants, bars and clubs, boutique luxury shopping on Bloor/Hazelton Lanes, Canadian Tire, University of Toronto, Royal Ontario Museum and intriguing art galleries in this prestigious neighbourhood. Convenient walking access to the subway lines at Yonge and Bloor makes it a breeze to get around! Location Location Location! (id:63267)
Home overview
- Cooling Central air conditioning
- Heat source Natural gas
- Heat type Heat pump
- # parking spaces 1
- Has garage (y/n) Yes
- # full baths 1
- # total bathrooms 1.0
- # of above grade bedrooms 2
- Flooring Hardwood
- Community features Pet restrictions
- Subdivision Annex
- Lot size (acres) 0.0
- Listing # C12281469
- Property sub type Single family residence
- Status Active
- Living room 6.12m X 3.33m
Level: Main - Dining room 6.12m X 3.33m
Level: Main - Primary bedroom 3.28m X 2.69m
Level: Main - Den 2.36m X 2.77m
Level: Main - Kitchen 2.59m X 2.13m
Level: Main
- Listing source url Https://www.realtor.ca/real-estate/28598312/207-21-scollard-street-toronto-annex-annex
- Listing type identifier Idx

$-769
/ Month









