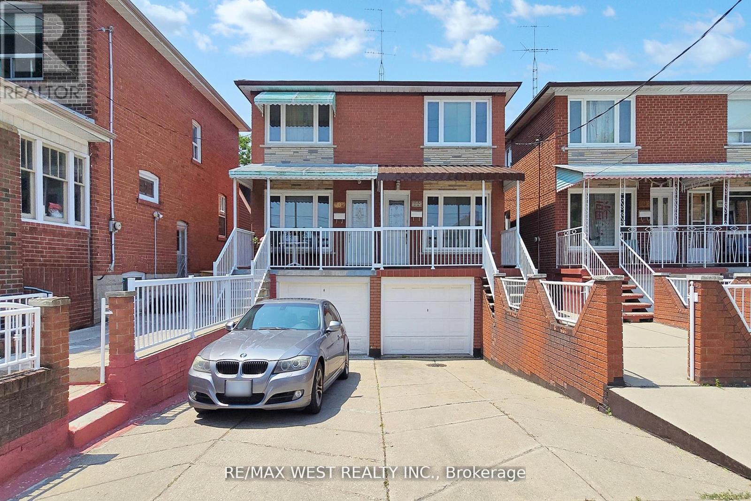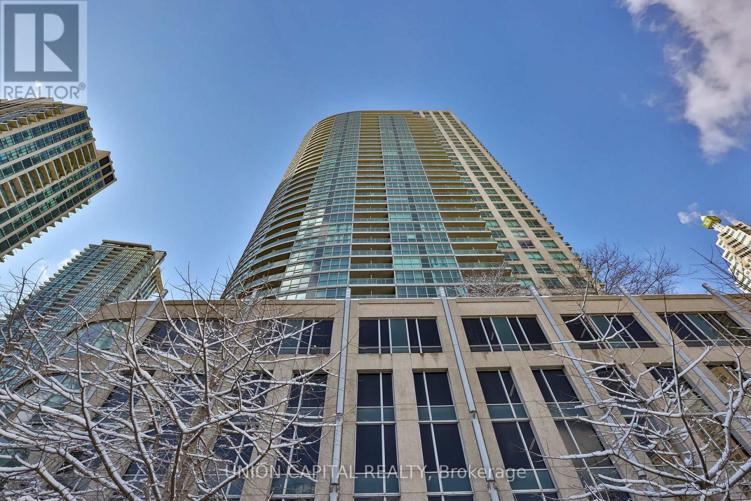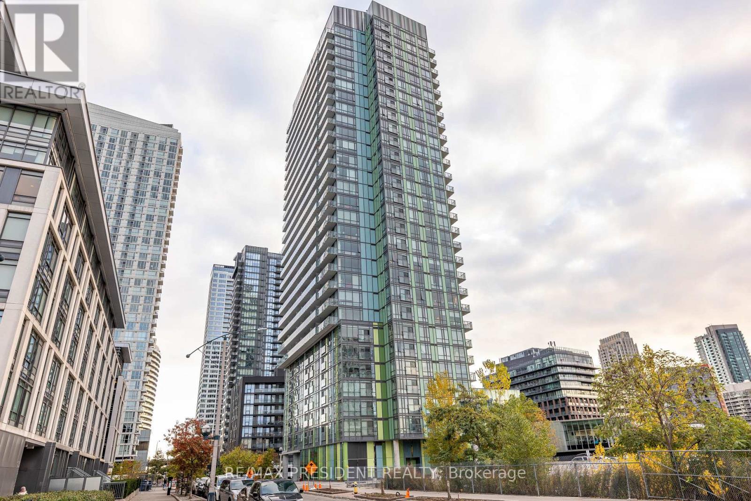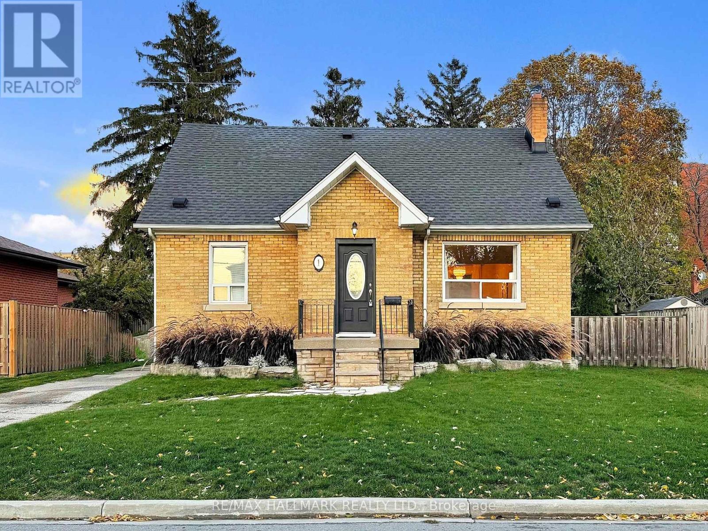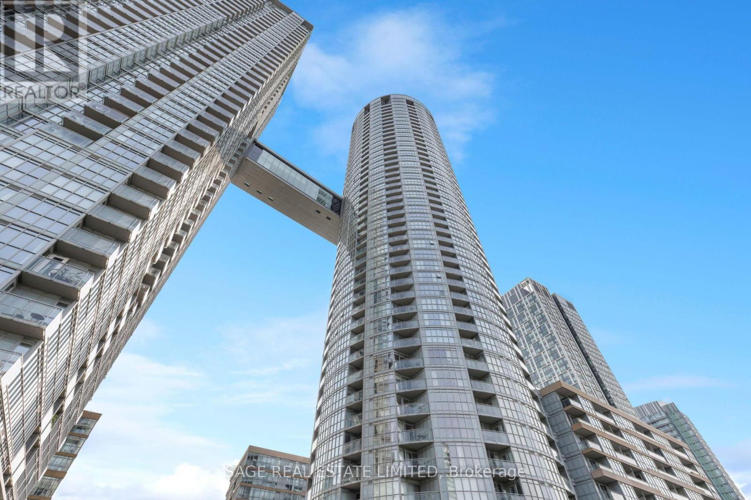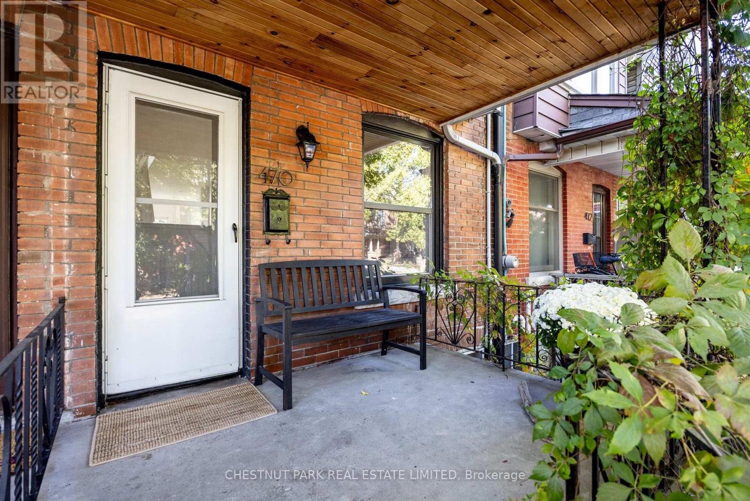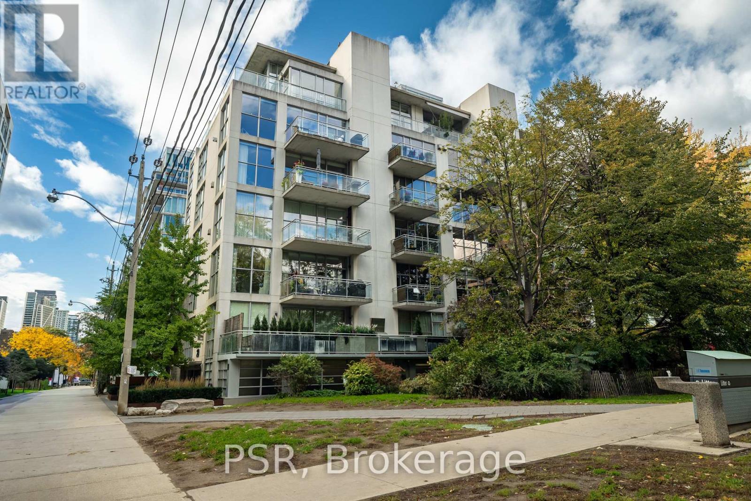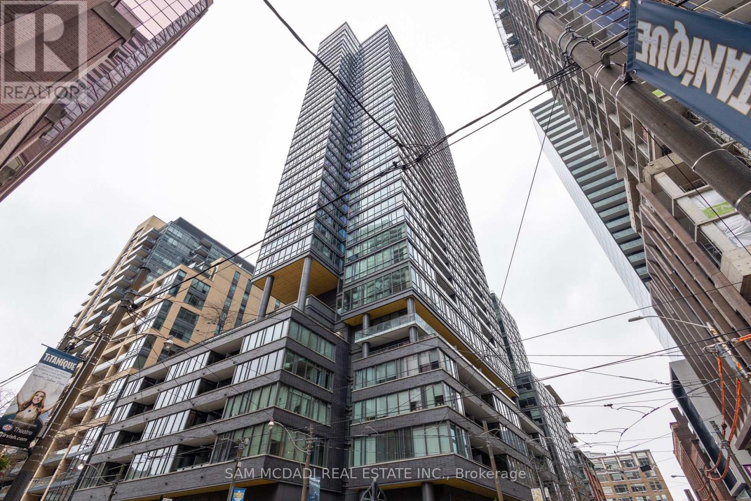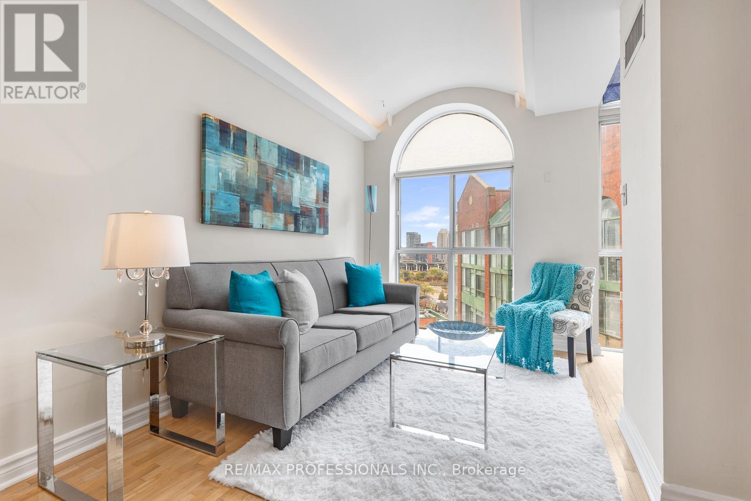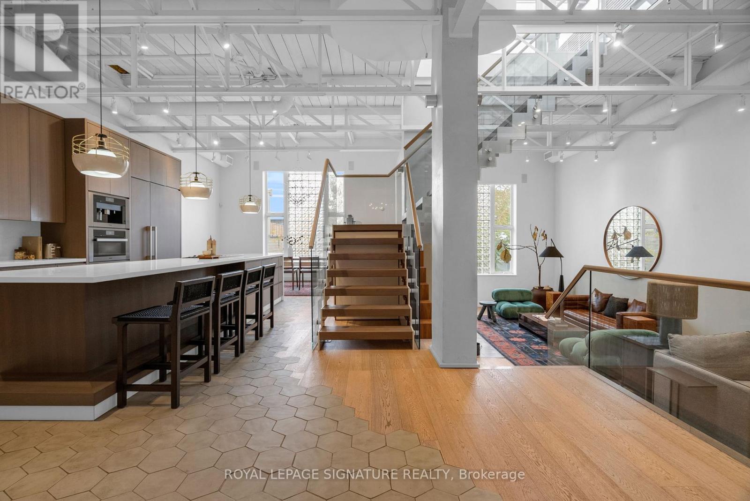
Highlights
Description
- Time on Housefulnew 2 hours
- Property typeSingle family
- StyleLoft
- Neighbourhood
- Median school Score
- Mortgage payment
Experience authentic loft living with all the modern comforts you desire. This luminous two-story haven features soaring 20-foot ceilings, exposed ductwork, striking skylights, and a bespoke staircase that makes a bold architectural statement. Originally converted into just 19 unique lofts in 1996 by acclaimed architect Bob Mitchell, the building has been thoughtfully renovated with custom finishes throughout. Step into a sunken living room accompanied by a cozy fireplace perfect for relaxing. Just off the living area, a stunning open-concept den perfect for an office with amazing built-ins. The home boasts a massive primary bedroom with a spa-like ensuite that opens directly onto a private balcony, your own serene escape in the city. With three spa like bathrooms included in the unit, comfort and convenience are never compromised. An expansive eat-in kitchen and generous size dining area make hosting effortless, while the included parking spot and furnished interiors add ultimate ease to everyday living. Tucked between King West and Queen West, this rare gem captures the essence of New York loft living right in the heart of Toronto. (id:63267)
Home overview
- Cooling Central air conditioning
- Heat source Natural gas
- Heat type Forced air
- # parking spaces 1
- Has garage (y/n) Yes
- # full baths 2
- # half baths 1
- # total bathrooms 3.0
- # of above grade bedrooms 3
- Community features Pets allowed with restrictions
- Subdivision Waterfront communities c1
- View View
- Directions 2208827
- Lot size (acres) 0.0
- Listing # C12506762
- Property sub type Single family residence
- Status Active
- Office 4.47m X 3.2m
Level: 2nd - Primary bedroom 4.27m X 5.05m
Level: 3rd - 2nd bedroom 4.09m X 2.64m
Level: 3rd - Living room 4.47m X 9.67m
Level: Flat - Dining room 5.33m X 3.35m
Level: Main - Kitchen 5.24m X 6.7m
Level: Main
- Listing source url Https://www.realtor.ca/real-estate/29064568/209-676-richmond-street-w-toronto-waterfront-communities-waterfront-communities-c1
- Listing type identifier Idx

$-7,114
/ Month

