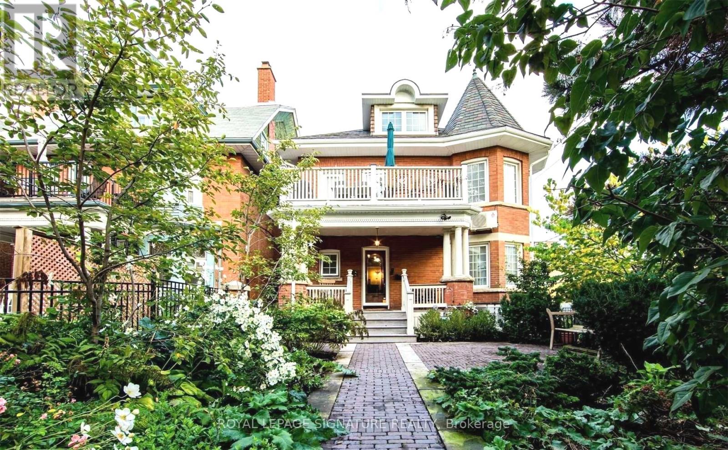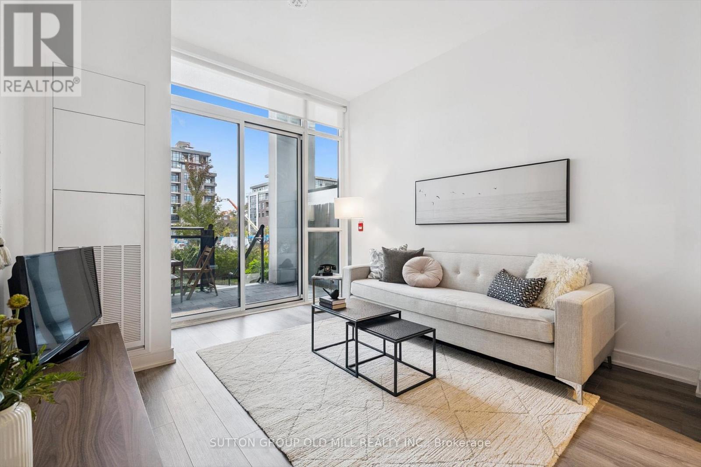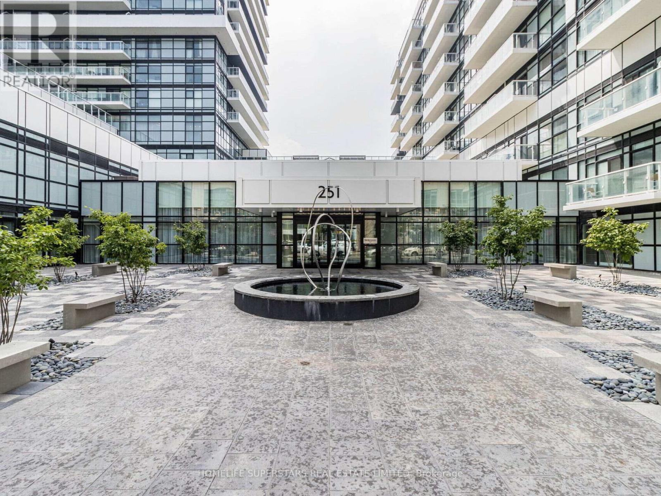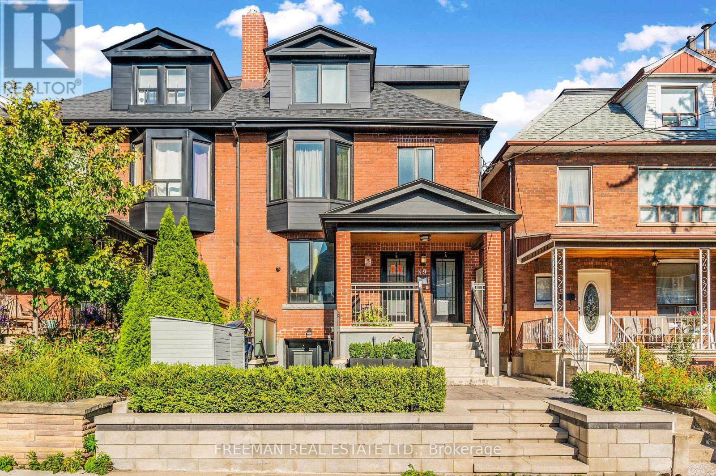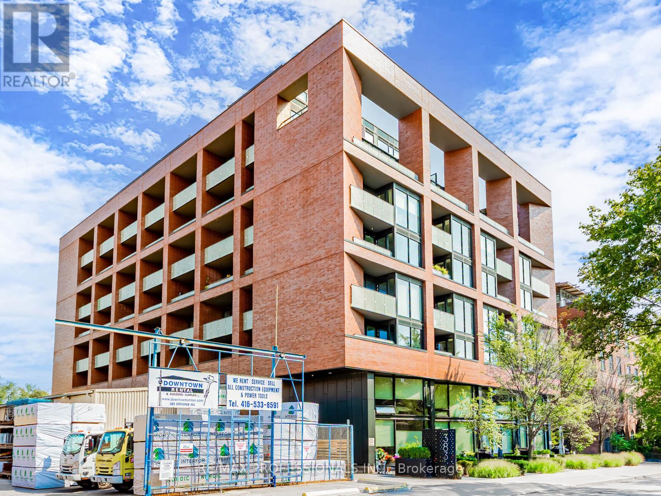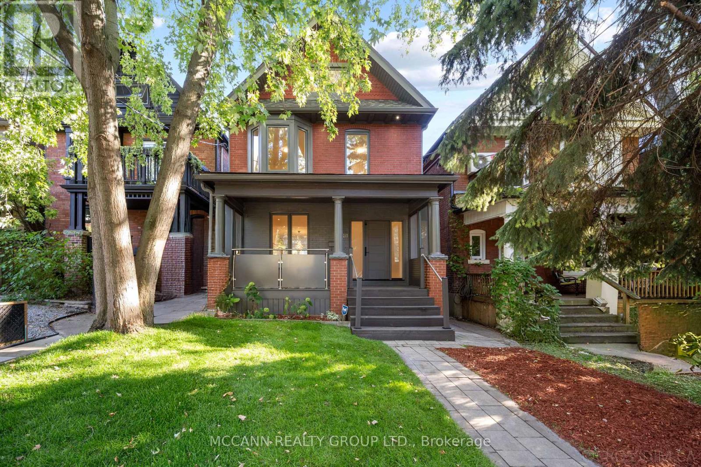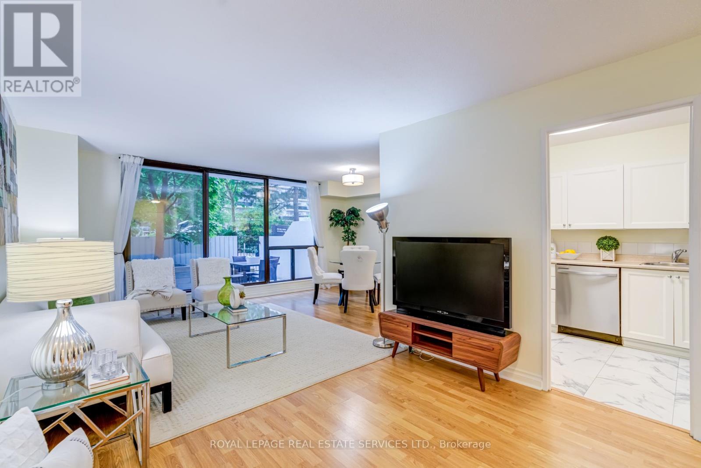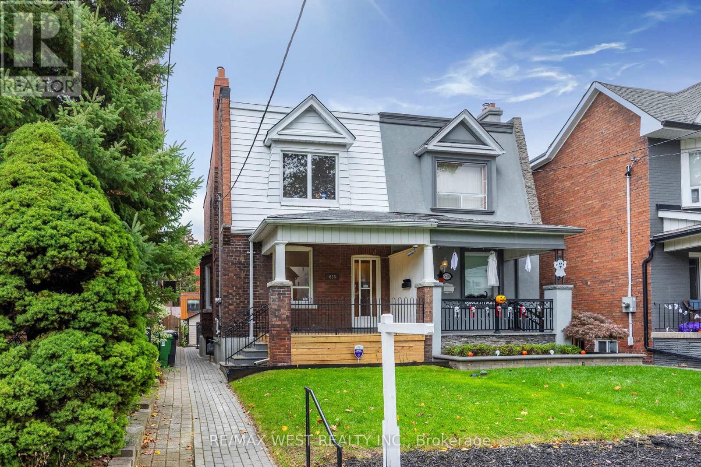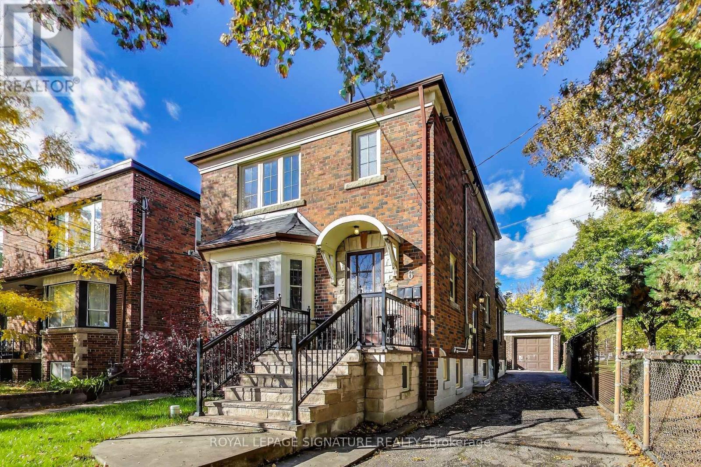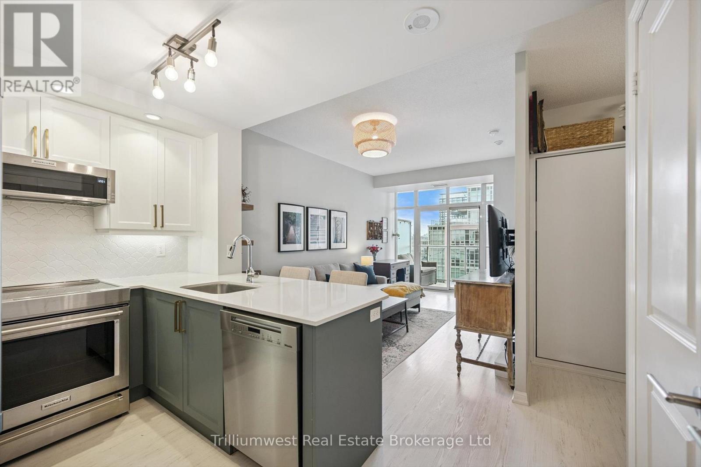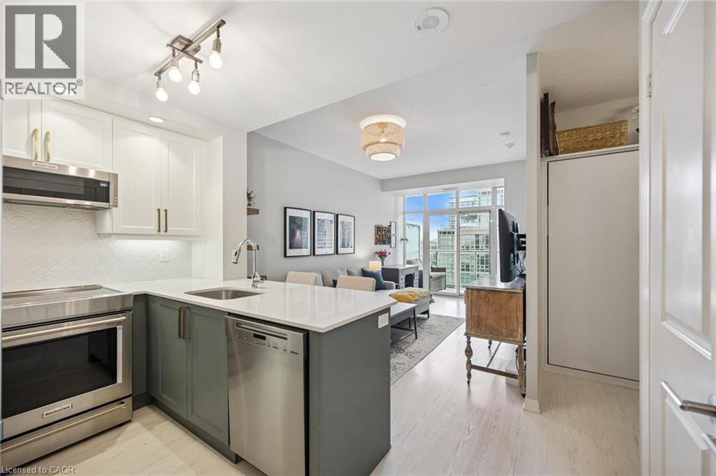- Houseful
- ON
- Toronto
- Stonegate-Queensway
- 2095 Lake Shore Blvd W
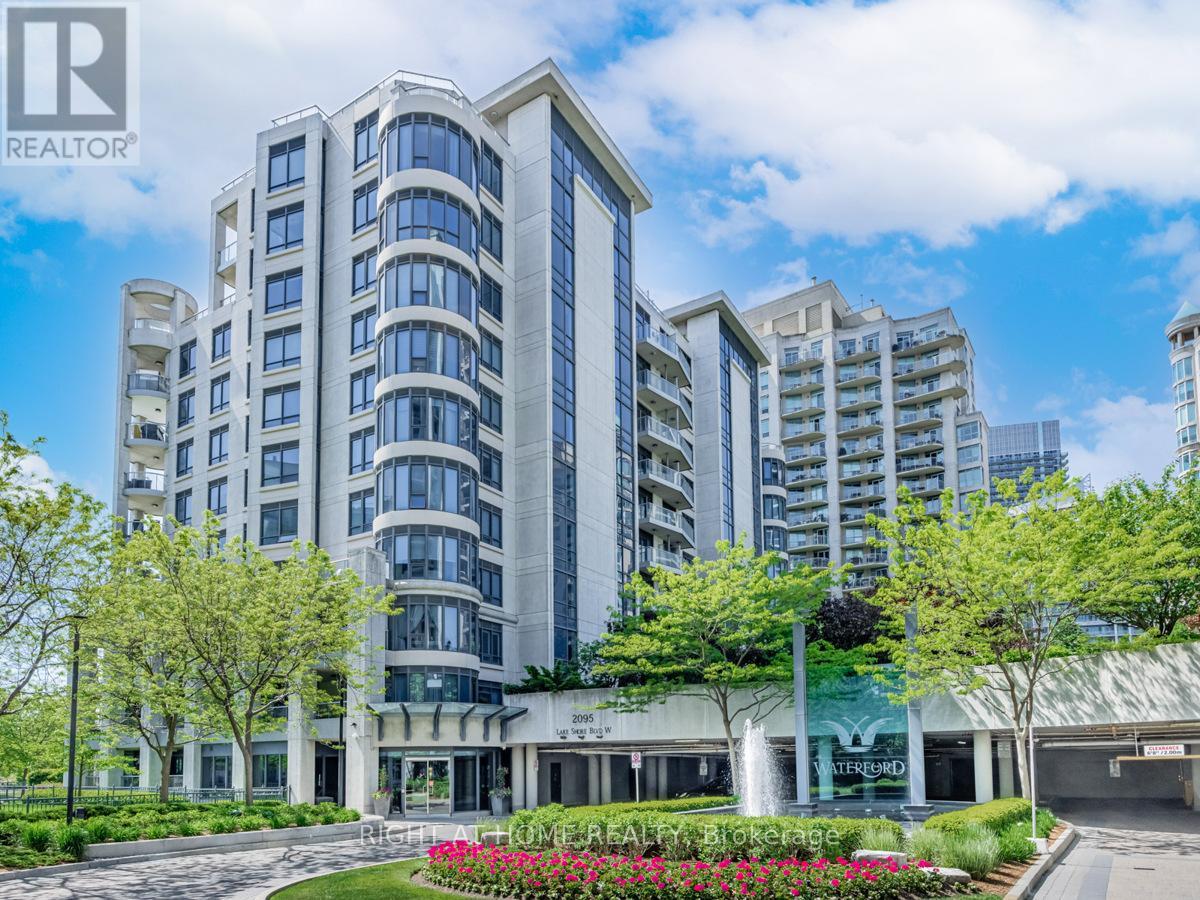
Highlights
Description
- Time on Housefulnew 5 hours
- Property typeSingle family
- Neighbourhood
- Median school Score
- Mortgage payment
Discover the epitome of luxury at Waterford Boutique Condo. This extraordinary penthouse is a rare gem, featuring over 4,500 sqft of lavish living space, 10' high ceilings adorned with intricate crown molding. 2 elevators leading directly to your door. Gourmet kitchen w/ top-of-the-line appliances. Grand marble entranceway, 3 cozy gas fireplaces, Custom-built closets and a spectacular 1,331 sqft terrace with 4 walkouts, BBQ connection and water hookup.The penthouse offers Breathtaking Panoramic view of Lake Ontario and the Toronto skyline. Don't let this exclusive opportunity to experience true luxury living slip away. **EXTRAS** Cedar wine cellar that accommodates up to 1,000 bottles; 4 Prime Parking (2 W/Linear garage door closure for extra privacy & protection), 2 private Locker Rooms right behind the parking spots, purchase price includes all Crystal Chandeliers (id:63267)
Home overview
- Cooling Central air conditioning
- Heat source Natural gas
- Heat type Forced air
- # parking spaces 4
- Has garage (y/n) Yes
- # full baths 3
- # half baths 1
- # total bathrooms 4.0
- # of above grade bedrooms 3
- Flooring Hardwood
- Has fireplace (y/n) Yes
- Community features Pets allowed with restrictions
- Subdivision Mimico
- View City view, lake view, direct water view
- Water body name Lake ontario
- Lot size (acres) 0.0
- Listing # W12477773
- Property sub type Single family residence
- Status Active
- Sitting room 5.38m X 3.175m
Level: Main - Living room 7.31m X 5.15m
Level: Main - Dining room 7.34m X 5.59m
Level: Main - Kitchen 5.11m X 4.52m
Level: Main - Den 4.16m X 3.68m
Level: Main - 2nd bedroom 5.36m X 3.66m
Level: Main - Library 5.18m X 3.96m
Level: Main - Eating area 3.61m X 3.25m
Level: Main - Sitting room 6.83m X 4.47m
Level: Main - Family room 5.82m X 3.99m
Level: Main - 3rd bedroom 5.44m X 3.18m
Level: Main - Primary bedroom 7.75m X 7.04m
Level: Main
- Listing source url Https://www.realtor.ca/real-estate/29023815/lph19-2095-lake-shore-boulevard-w-toronto-mimico-mimico
- Listing type identifier Idx

$-5,573
/ Month

