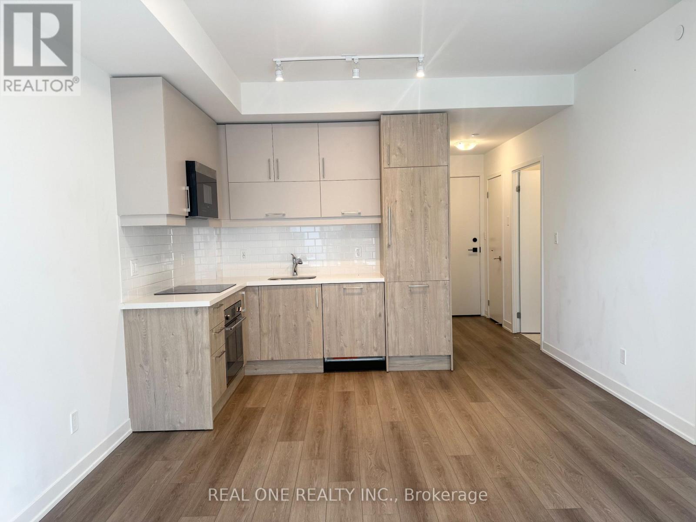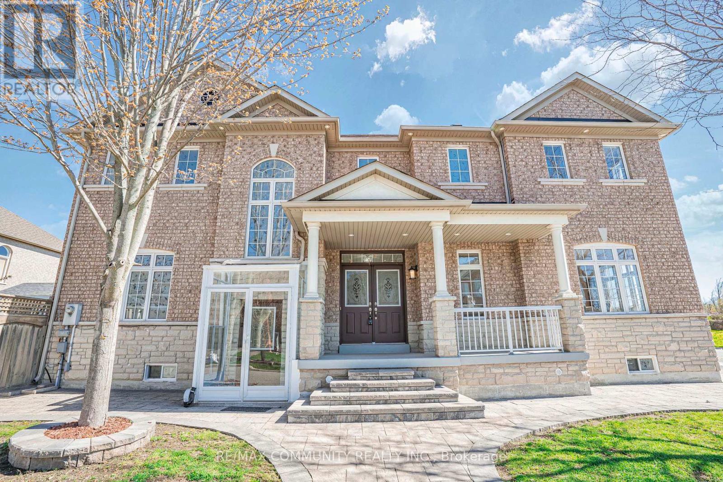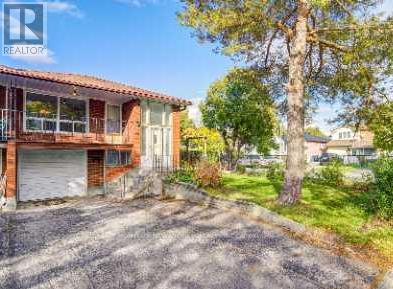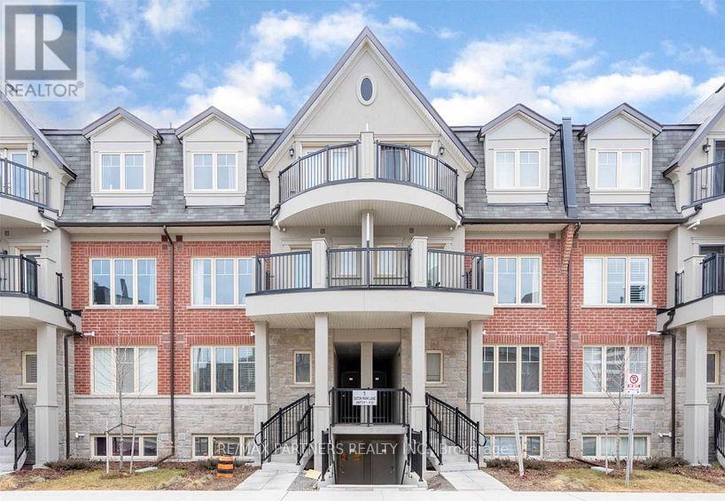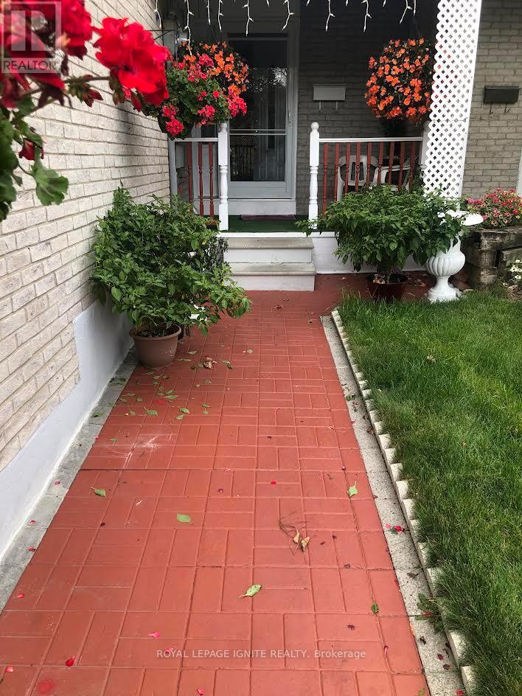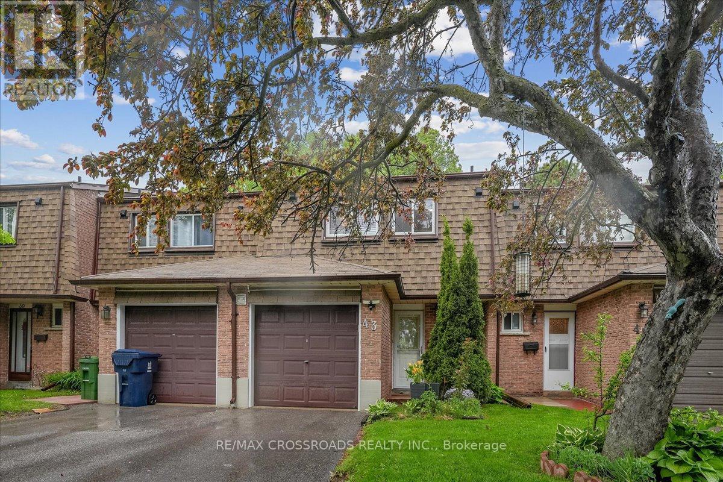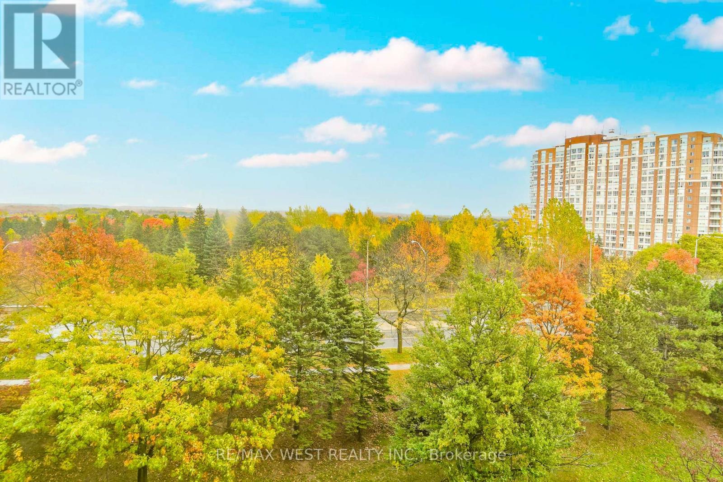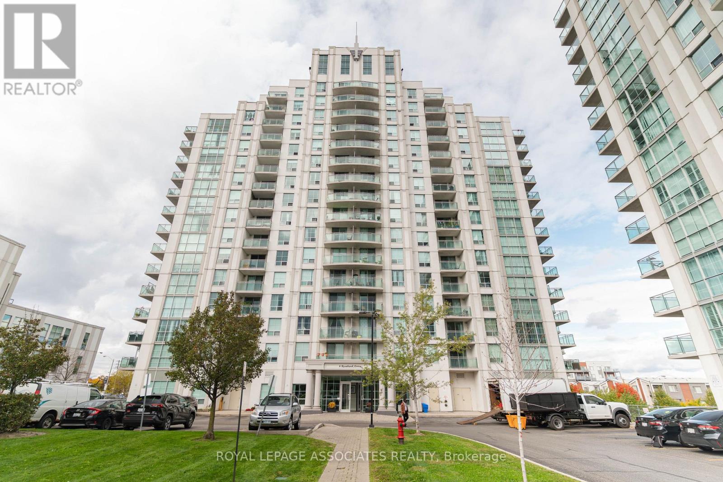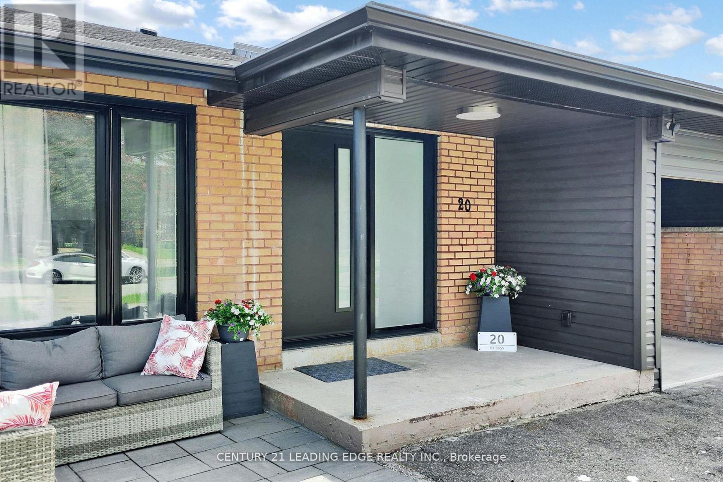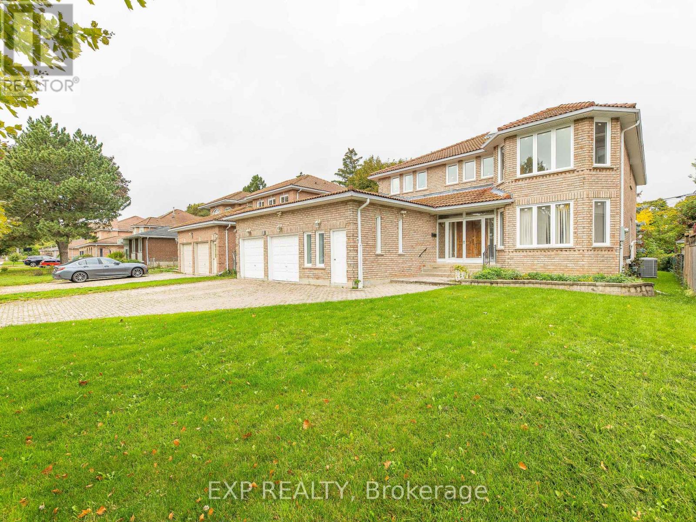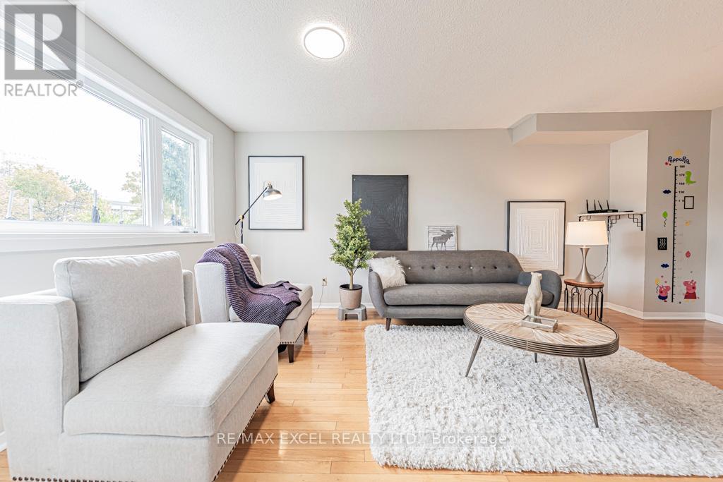
Highlights
Description
- Time on Housefulnew 3 hours
- Property typeSingle family
- Neighbourhood
- Median school Score
- Mortgage payment
Welcome to this cozy and beautifully maintained detached home, ideally situated in a quiet street yet one of the most convenient and family-oriented neighborhoods right by Markham! Offering approximately 1,500 sq.ft. of living space above ground, this home is thoughtfully designed with a practical, well-partitioned main floor layout - perfect for everyday family living and entertaining. Bright large windows throughout the home fill every corner with natural sunlight, creating a warm and inviting atmosphere. Upstairs, you'll find three generously sized bedrooms and two updated bathrooms, providing plenty of comfort and space for a growing family. The finished basement offers incredible flexibility - easily convertible into a separate apartment, making it an excellent income potential opportunity or a great space for extended family. The extra-long driveway provides parking for up to 5 cars, ideal for contractor trucks or tenants' multiple vehicles. Recent upgrades add even more value and peace of mind: New triple-glazed windows (2024)New heat pump (2023)Newly renovated upstairs bathroom (2025)New garage door motor (2025)New dishwasher (2025)...and much more! Enjoy the unbeatable location - steps to groceries, shops, TTC, Pacific Mall, top-ranking schools, community center, and all the amenities you need just minutes away. Whether you're a first-time buyer, a young family, or an investor looking for a home with great potential, this property is a perfect match. Don't miss your chance to own this gem in a highly sought-after area - book your private showing today! (id:63267)
Home overview
- Cooling Central air conditioning
- Heat source Natural gas
- Heat type Forced air, radiant heat, not known
- Sewer/ septic Sanitary sewer
- # total stories 2
- # parking spaces 6
- Has garage (y/n) Yes
- # full baths 2
- # half baths 1
- # total bathrooms 3.0
- # of above grade bedrooms 3
- Flooring Hardwood, ceramic, parquet, laminate, cushion/lino/vinyl
- Subdivision Agincourt north
- Lot size (acres) 0.0
- Listing # E12479740
- Property sub type Single family residence
- Status Active
- Primary bedroom 5.8m X 4.49m
Level: 2nd - 3rd bedroom 3.33m X 2.7m
Level: 2nd - 2nd bedroom 4.15m X 2.77m
Level: 2nd - Recreational room / games room 10.42m X 4.22m
Level: Basement - Laundry 2.15m X 3m
Level: Basement - Living room 5.85m X 3.1m
Level: Main - Kitchen 4.77m X 2.17m
Level: Main - Dining room 3.92m X 2.9m
Level: Main
- Listing source url Https://www.realtor.ca/real-estate/29027520/21-brimstone-crescent-toronto-agincourt-north-agincourt-north
- Listing type identifier Idx

$-2,397
/ Month

