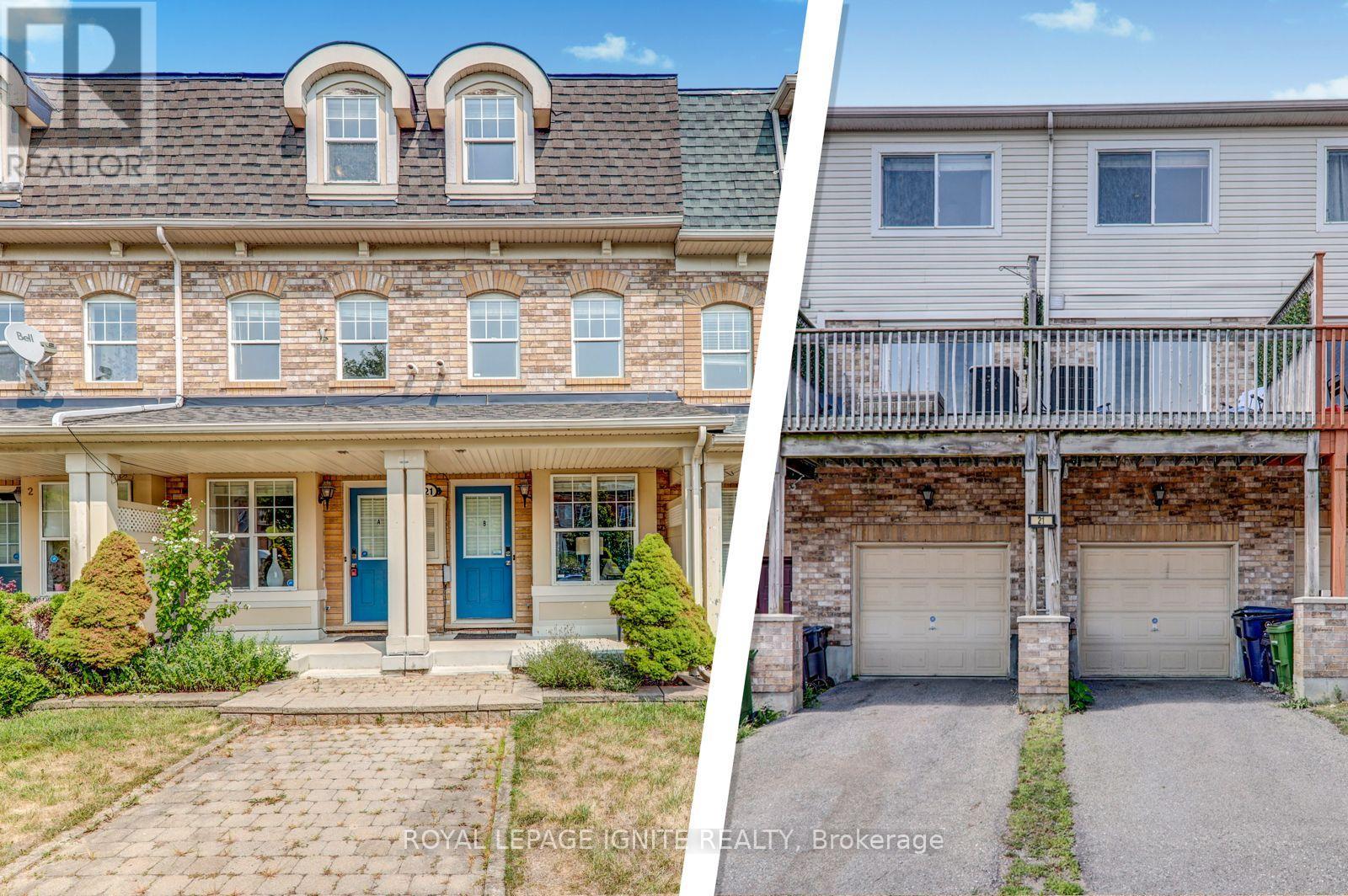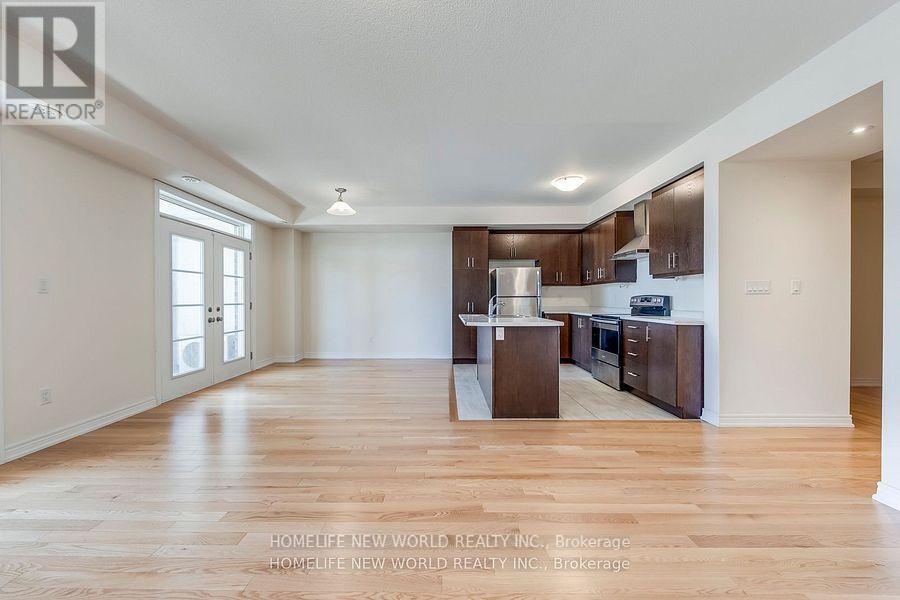
Highlights
Description
- Time on Houseful19 days
- Property typeMulti-family
- Neighbourhood
- Median school Score
- Mortgage payment
Attention savvy investors and people looking for a multi-generational home with a duplex layout, this is the perfect house for you!" !A well- designed and rare investment opportunity featuring two fully self contained, side by side units- each with separate entrances, and identical layouts. Offers 2 bedrooms, a den or a home office, family room, dining area, full kitchen with walkout to a private deck, in unit laundry, private garage with direct access and dedicated driveway. In total 4 bedrooms , 4 Bathrooms,2 Kitchen, 2 separate Garage,4 parking. Perfect for living in one unit while renting the other or renting both for maximum income potential. its like owning two townhouse for the price of one. Close to 401 Highway, Centennial College, U of T, Toronto Zoo, Trail Parks, Shopping, Fast foods, and many more! (id:63267)
Home overview
- Cooling Central air conditioning
- Heat source Natural gas
- Heat type Forced air
- Sewer/ septic Sanitary sewer
- # total stories 3
- # parking spaces 4
- Has garage (y/n) Yes
- # full baths 2
- # half baths 2
- # total bathrooms 4.0
- # of above grade bedrooms 4
- Flooring Laminate, carpeted, tile
- Subdivision Rouge e11
- Directions 2222754
- Lot size (acres) 0.0
- Listing # E12334618
- Property sub type Multi-family
- Status Active
- Kitchen 3.36m X 3.66m
Level: 2nd - Family room 3.39m X 4.65m
Level: 2nd - Dining room 3.36m X 3.24m
Level: 2nd - Dining room 3.36m X 3.24m
Level: 2nd - Kitchen 3.36m X 3.66m
Level: 2nd - Family room 3.39m X 4.65m
Level: 2nd - 2nd bedroom 3.34m X 3.66m
Level: 3rd - Primary bedroom 3.3m X 4.83m
Level: 3rd - 2nd bedroom 3.34m X 3.66m
Level: 3rd - Primary bedroom 3.3m X 4.83m
Level: 3rd - Den 3.34m X 3.97m
Level: Main - Den 3.34m X 3.97m
Level: Main
- Listing source url Https://www.realtor.ca/real-estate/28712168/21-ecopark-gate-toronto-rouge-rouge-e11
- Listing type identifier Idx

$-2,666
/ Month


