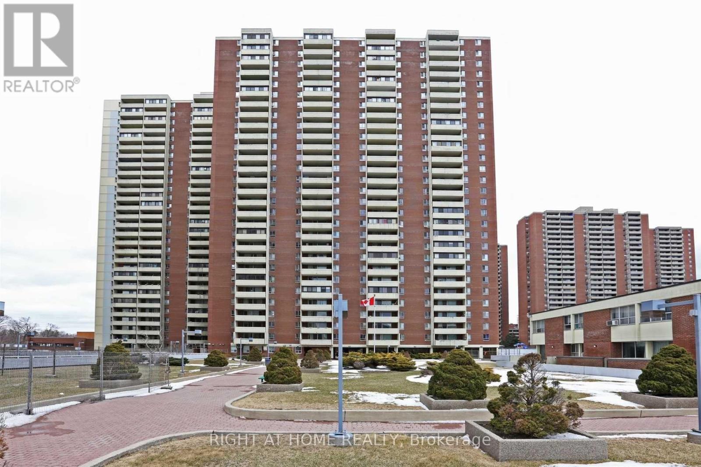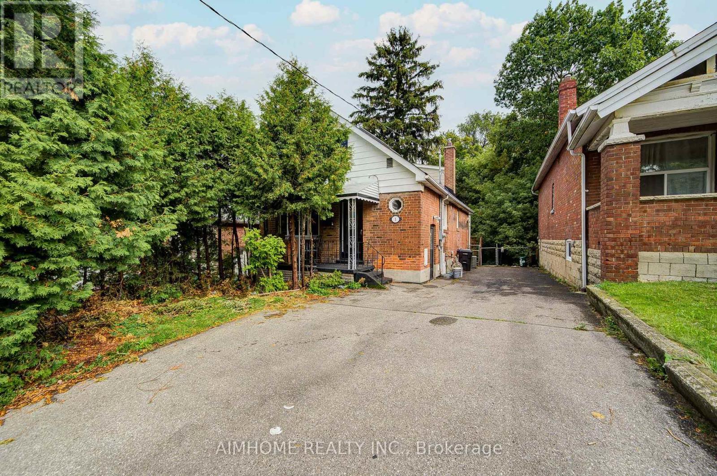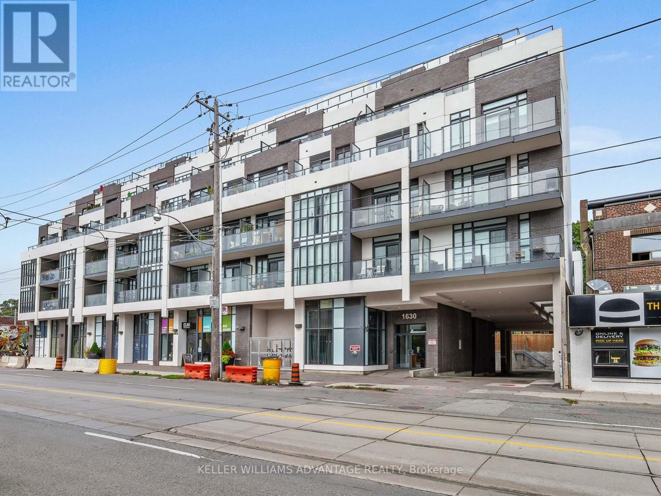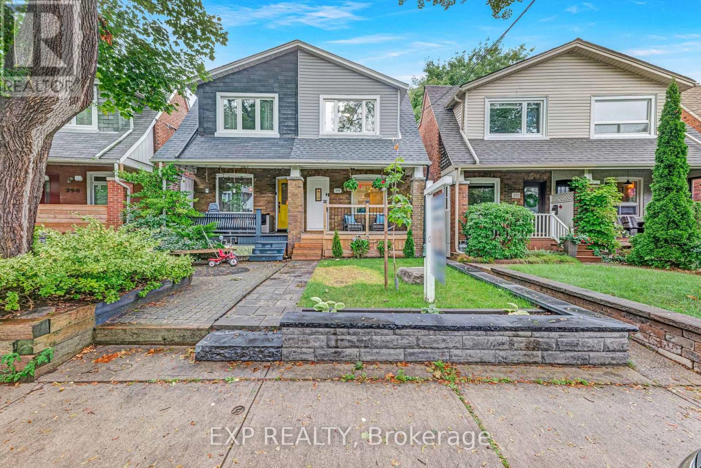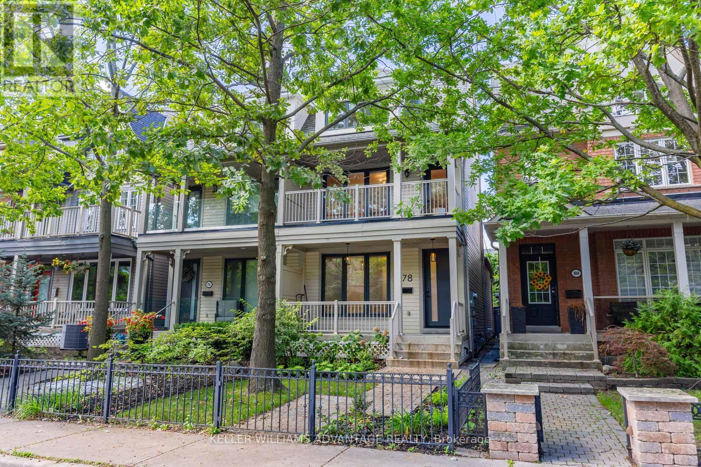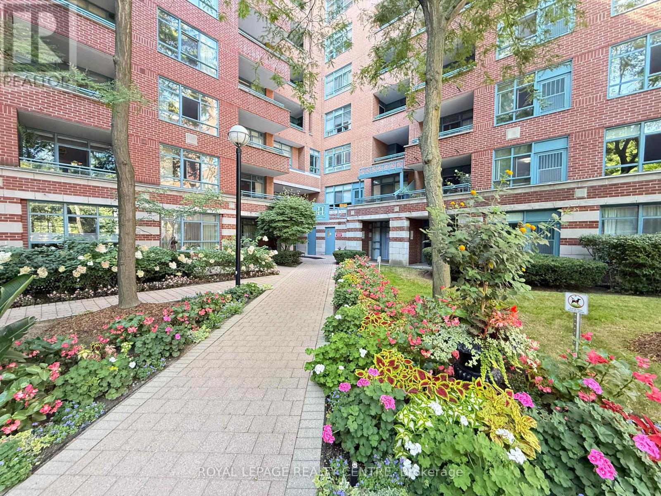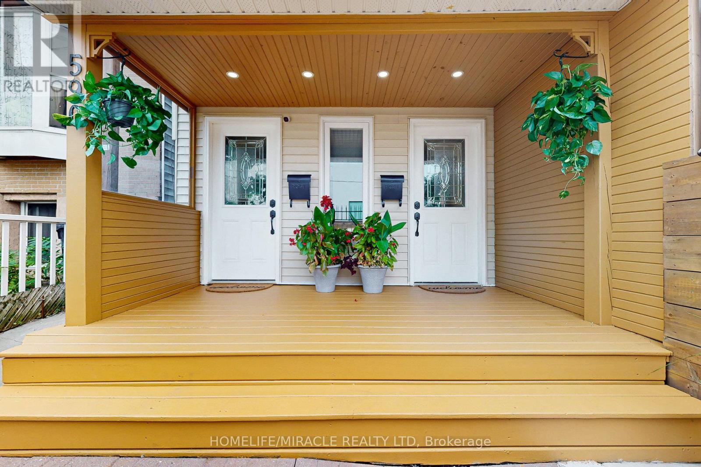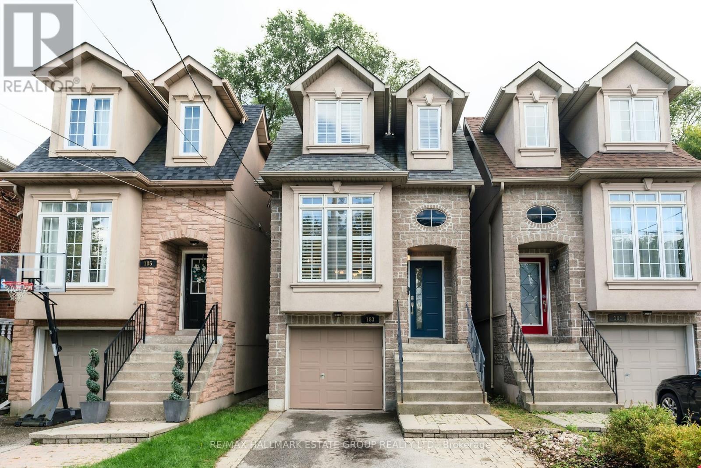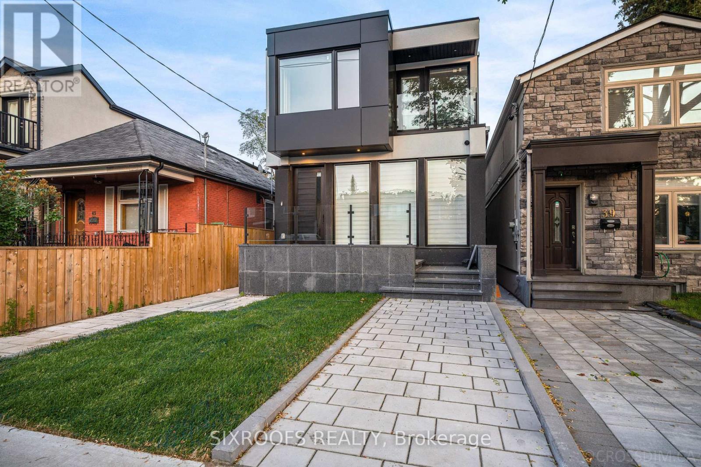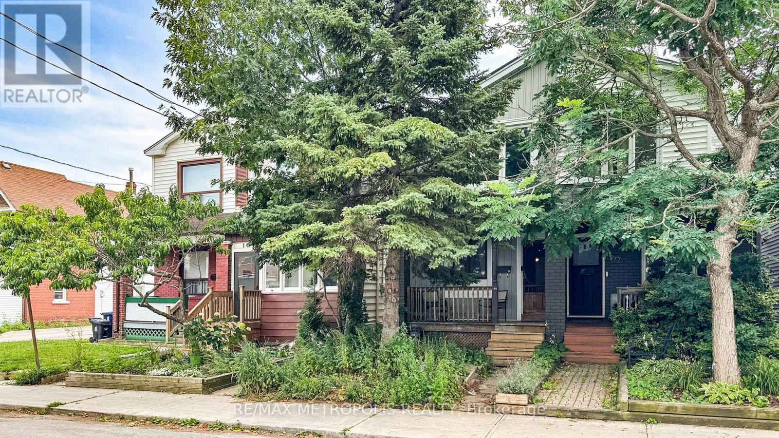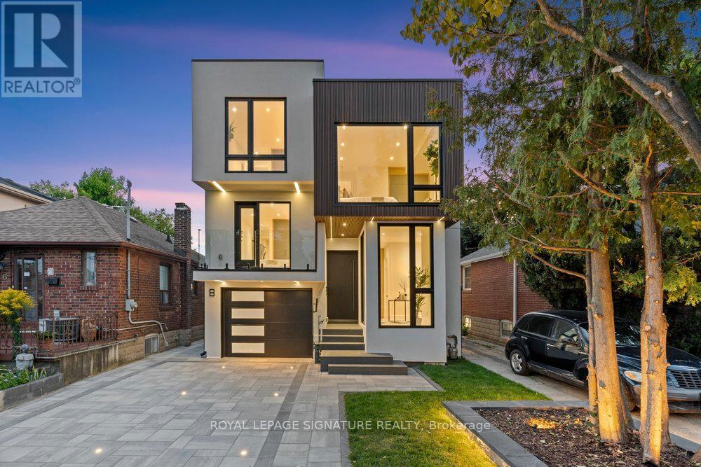- Houseful
- ON
- Toronto
- Upper Beaches
- 21 Glen Davis Cres
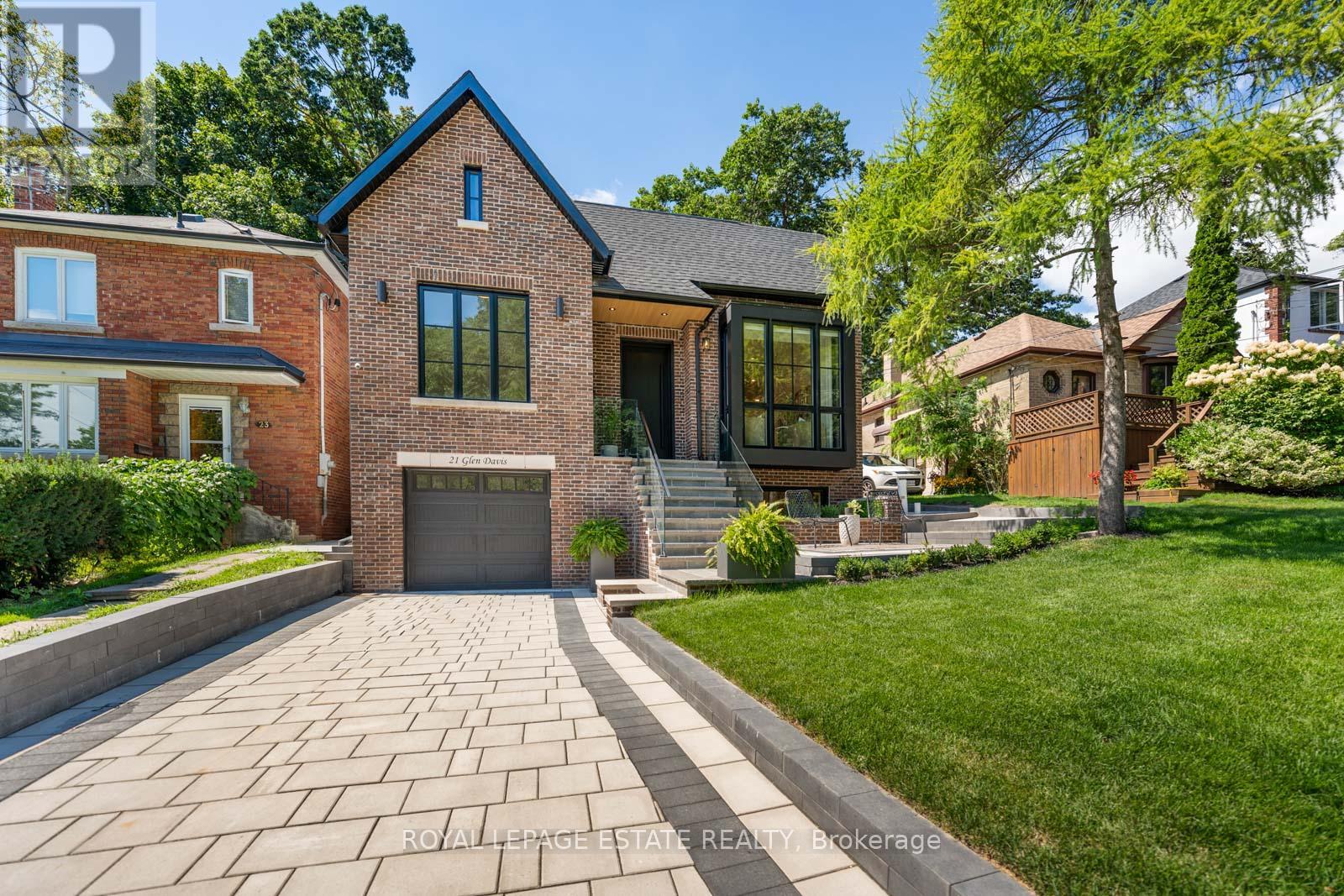
Highlights
Description
- Time on Housefulnew 3 days
- Property typeSingle family
- StyleRaised bungalow
- Neighbourhood
- Median school Score
- Mortgage payment
Coveted Glen Davis Pocket Where The Streets Are Wide, The Tree Canopy Mature, Walks Are Scenic, & Parking Is Plentiful. This Private Retreat On A Rare 40 Ft Lot Is Truly Unprecedented In The Beach. A Raised Bungalow, Rebuilt & Reimagined With The Most Contemporary Design, Functional Flow, & Unexpected Luxuries. Inside, Soaring 11 Ft Ceilings & Oversized Skylights Flood The Home With Natural Light. The Gourmet Kitchen, Fitted With Wolf & Sub-Zero Appliances & Extensive Spectacular Custom Millwork, Showcases The Finest Craftsmanship & Detail. Additional Highlights Include A State-Of-The-Art Home Theater, Integrated Gym With Glass Doors, Heated Floors, Garage Access (Who Has That?!) With Mudroom, & Smart Home Automation With A Full Security System. Spanning Over 3,500 Sq Ft, This Home Offers Innovative Living Spaces, Exceptional Outdoor Entertaining & Play Spots! Designed By Celebrated Architect Limor Benmor-Mizrahi, This Is A Rare Opportunity To Own A One-Of-A-Kind Retreat In One Of Toronto's Most Sought-After Enclaves. (id:63267)
Home overview
- Cooling Central air conditioning
- Heat source Natural gas
- Heat type Forced air
- Sewer/ septic Sanitary sewer
- # total stories 1
- # parking spaces 3
- Has garage (y/n) Yes
- # full baths 3
- # half baths 2
- # total bathrooms 5.0
- # of above grade bedrooms 4
- Flooring Hardwood
- Subdivision East end-danforth
- Lot size (acres) 0.0
- Listing # E12374103
- Property sub type Single family residence
- Status Active
- Laundry 2.92m X 2.26m
Level: Lower - Utility 2.16m X 1.88m
Level: Lower - Mudroom 2.92m X 1.17m
Level: Lower - 4th bedroom 3.58m X 3m
Level: Lower - Recreational room / games room 6.4m X 5.74m
Level: Lower - Media room 3.66m X 3.1m
Level: Lower - Exercise room 5.33m X 3.23m
Level: Lower - Dining room 3.53m X 3.12m
Level: Main - Family room 5.11m X 4.44m
Level: Main - 2nd bedroom 3.58m X 3.35m
Level: Main - Living room 5.31m X 3.53m
Level: Main - Foyer 1.91m X 1.91m
Level: Main - 3rd bedroom 3.48m X 2.95m
Level: Main - Kitchen 5.44m X 3.86m
Level: Main - Primary bedroom 4.62m X 3.48m
Level: Main
- Listing source url Https://www.realtor.ca/real-estate/28799011/21-glen-davis-crescent-toronto-east-end-danforth-east-end-danforth
- Listing type identifier Idx

$-7,680
/ Month

