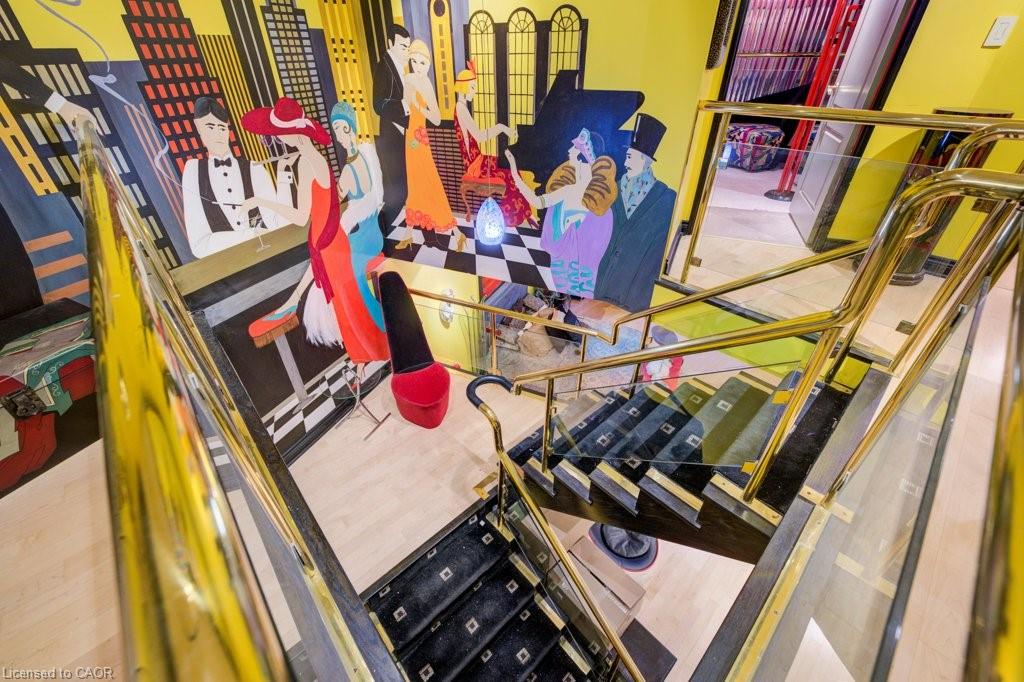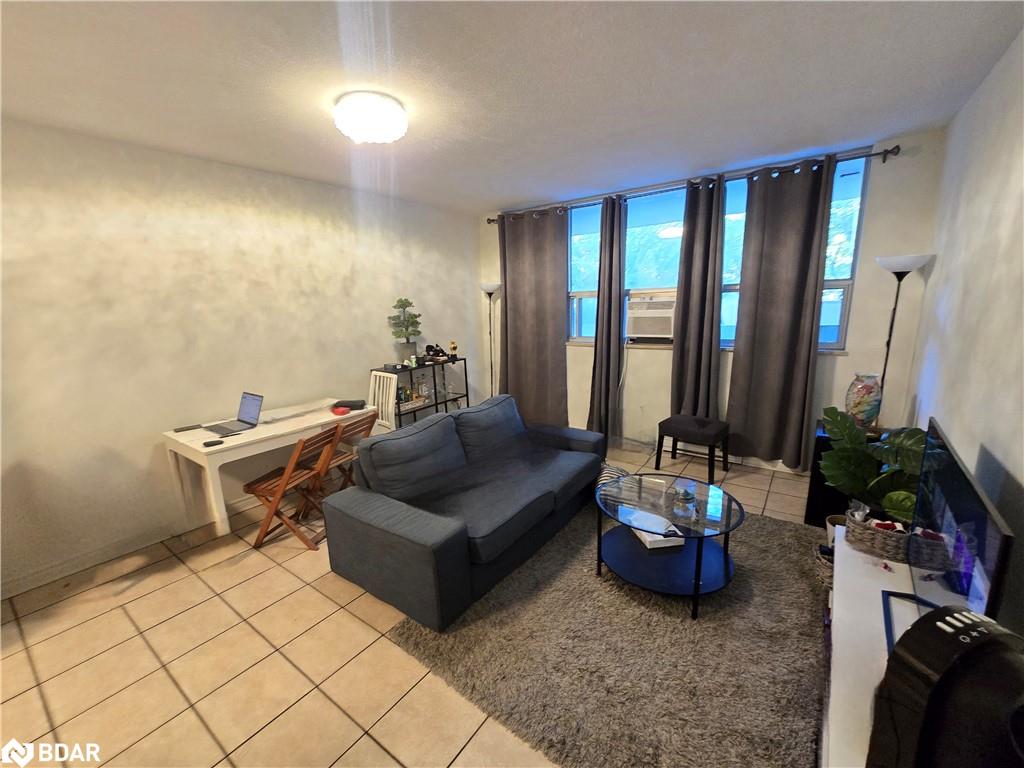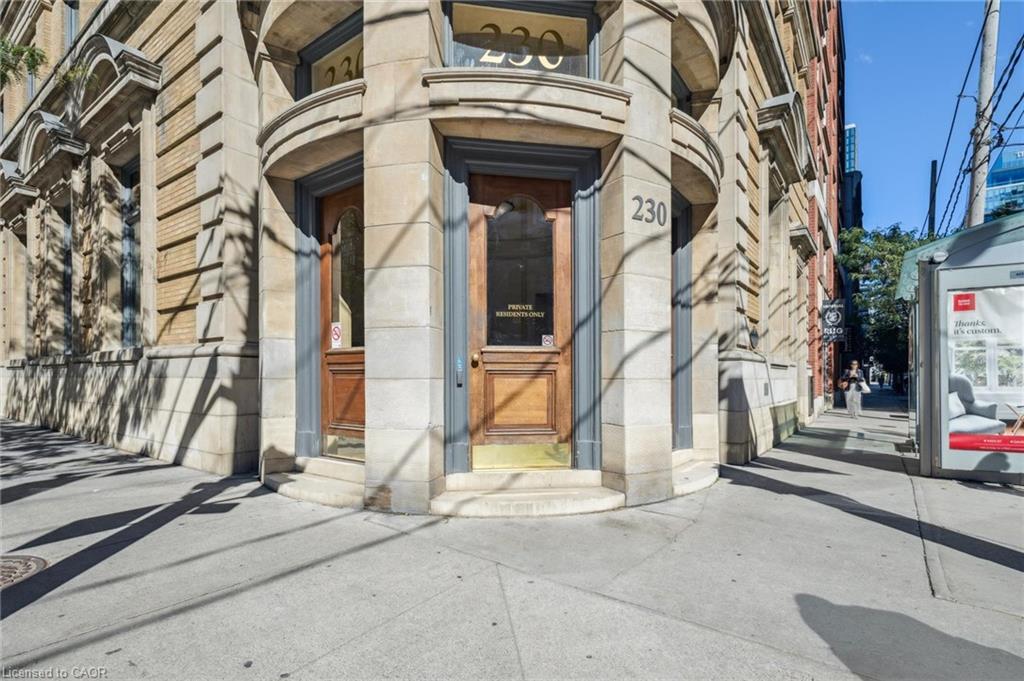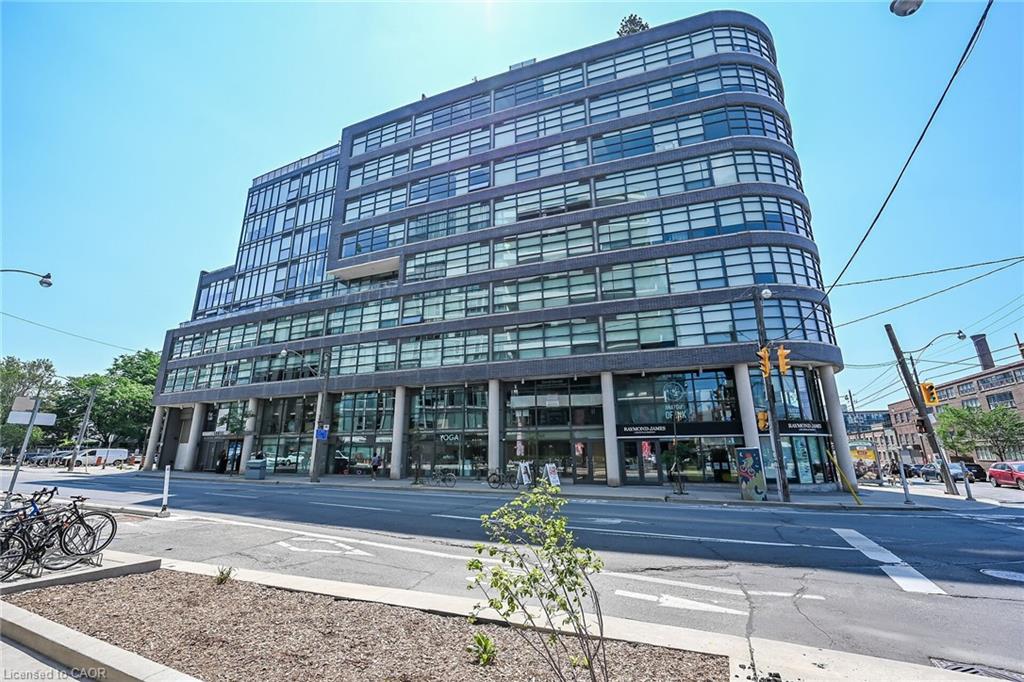- Houseful
- ON
- Toronto
- West Don Lands
- 21 Lawren Harris Sq #403
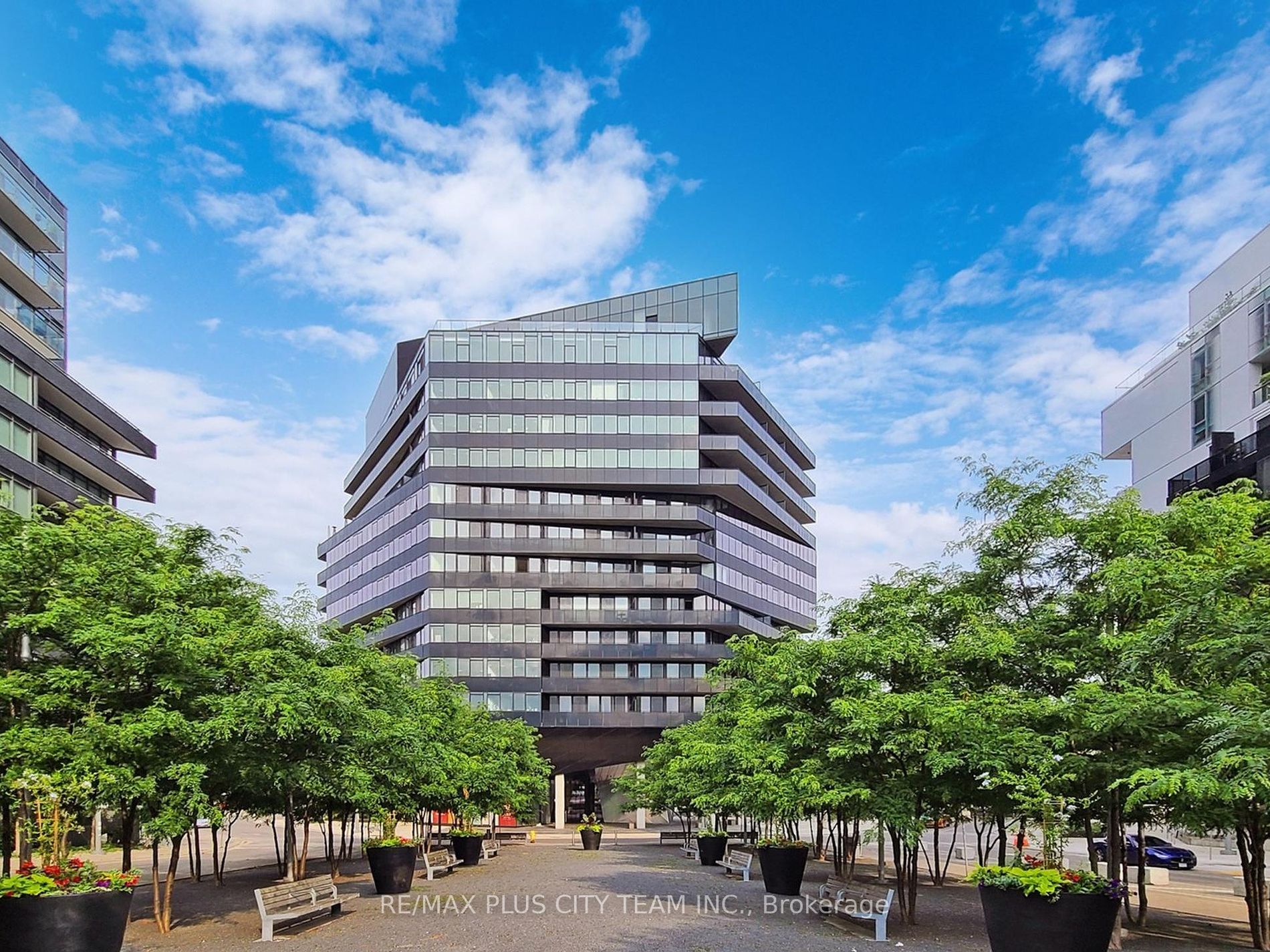
21 Lawren Harris Sq #403
21 Lawren Harris Sq #403
Highlights
Description
- Home value ($/Sqft)$968/Sqft
- Time on Houseful494 days
- Property typeCondo apartment
- StyleApartment
- Neighbourhood
- CommunityWaterfront Communities C8
- Median school Score
- Mortgage payment
Welcome to Harris Square! - A boutique low rise building in Corktown just steps to Lawren Harris Square, Corktown Commons, Waterfront Trail and minutes to Distillery District, Financial District & Don River Valley Park. Featuring 9 Ft Clgs with Exposed Concrete, this 640 square foot unit boasts a spacious 1 Bedroom plus open concept den that can easily be used as an office, extra living/storage or dining space. Offering a modern white kitchen with centre island, a large living area with walk-out to the full-sized balcony, a primary bedroom with a bright window and amazing closet space, this unit is ready to be called home! A four-piece bathroom and laundry closet complete the space. Enjoy the use of two bicycle racks and one storage locker! Don't Miss The Chance To Call This Unique Gem Your New Home! Steps To Future ONTARIO LINE Subway Station at Corktown & Future GO-TRAIN Station at East Harbour! Ample Opportunity For Investors or End-Users Alike!
Home overview
- Cooling Central air
- Heat source Gas
- Heat type Forced air
- Construction materials Alum siding
- Exterior features Open
- Garage features Underground
- Has basement (y/n) Yes
- Parking desc Undergrnd,none
- # full baths 1
- # total bathrooms 1.0
- # of above grade bedrooms 2
- # of below grade bedrooms 1
- # of rooms 5
- Family room available No
- Laundry information Ensuite, main
- Community Waterfront communities c8
- Area Toronto
- Exposure Se
- Approx square feet (range) 600.0.minimum - 600.0.maximum
- Basement information None
- Mls® # C8438520
- Property sub type Apartment
- Status Active
- Storage unit (locker) Owned
- Virtual tour
- Tax year 2024
- Living room Open Concept: 3.38m X 7.62m
Level: Flat - Dining room Combined W/Kitchen: 3.38m X 7.62m
Level: Flat - Kitchen B/I Appliances: 3.38m X 7.62m
Level: Flat
- Listing type identifier Idx

$-1,190
/ Month

