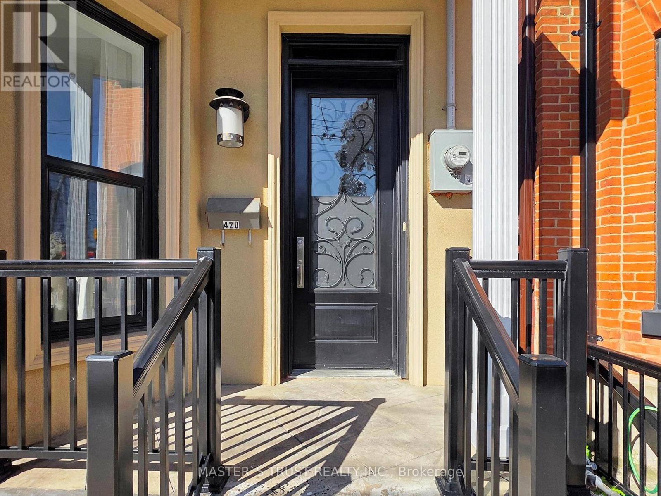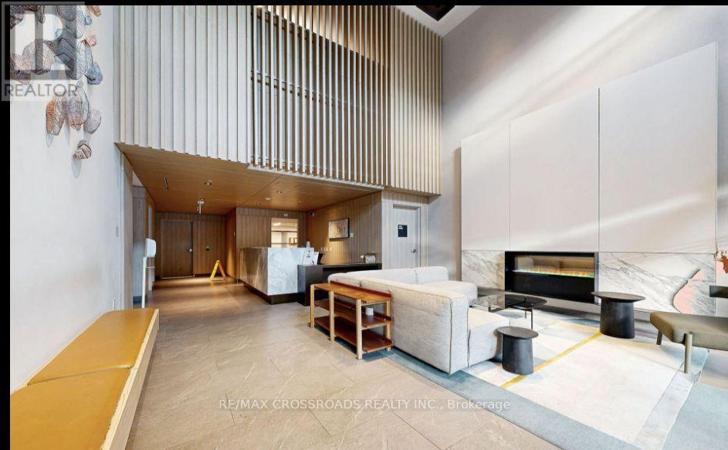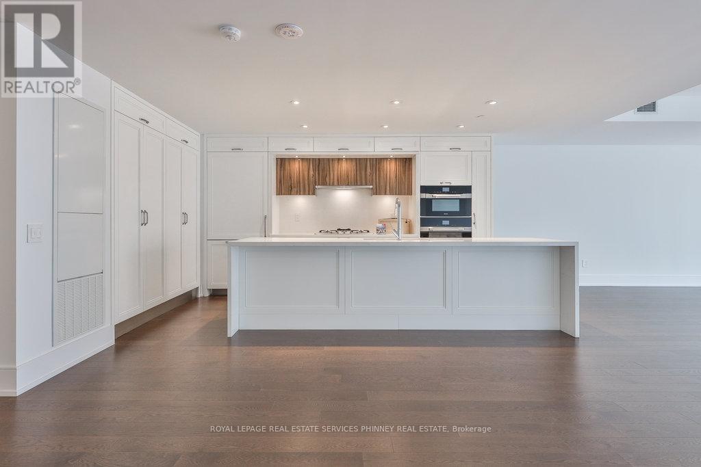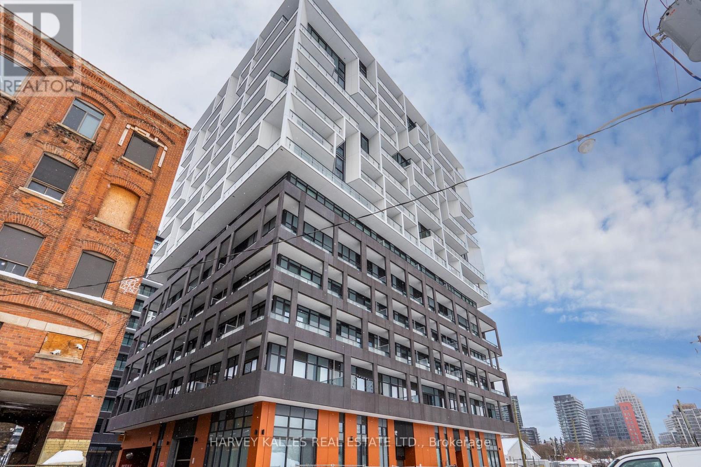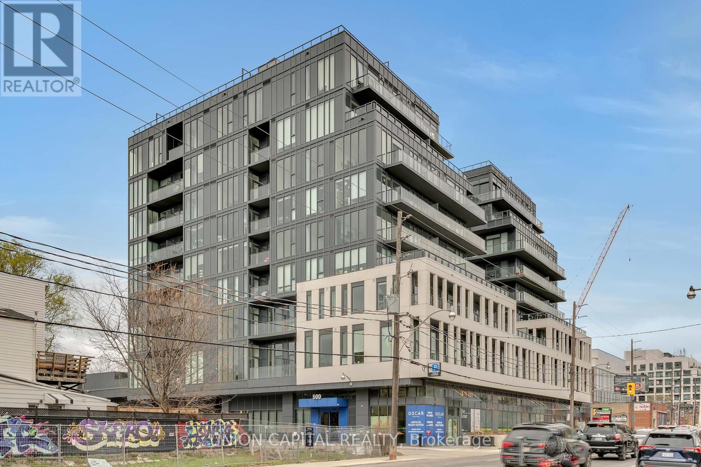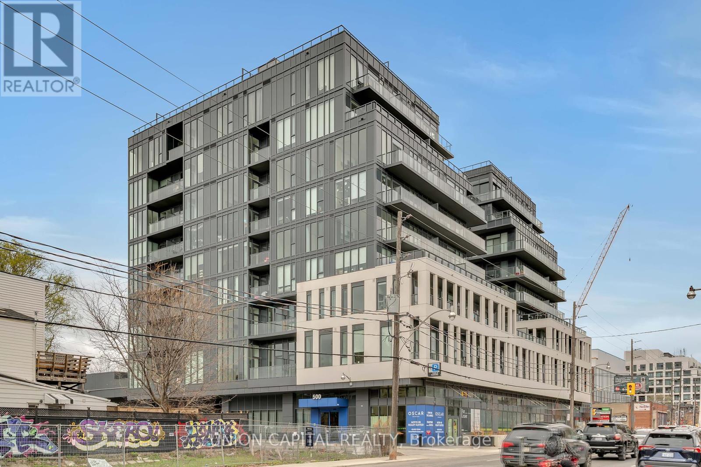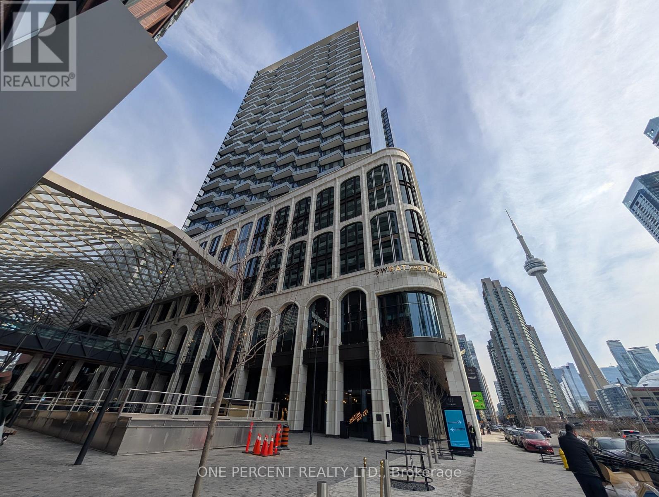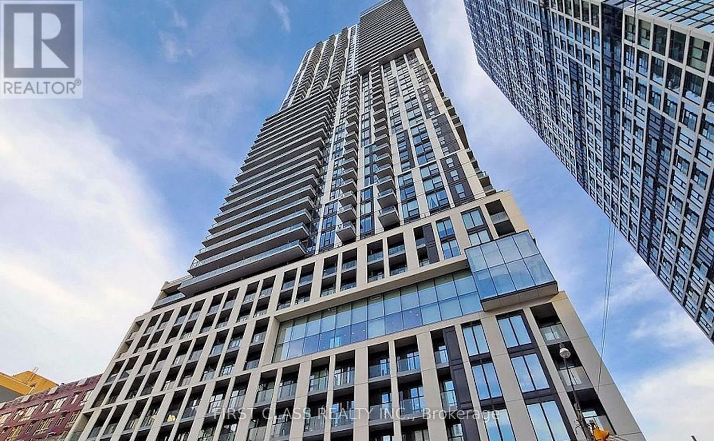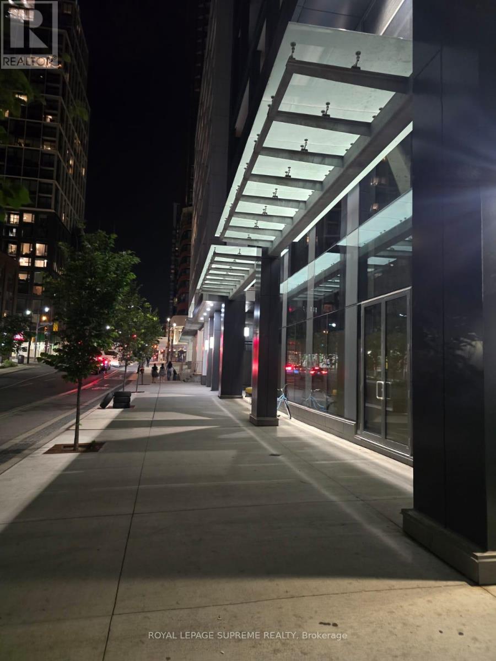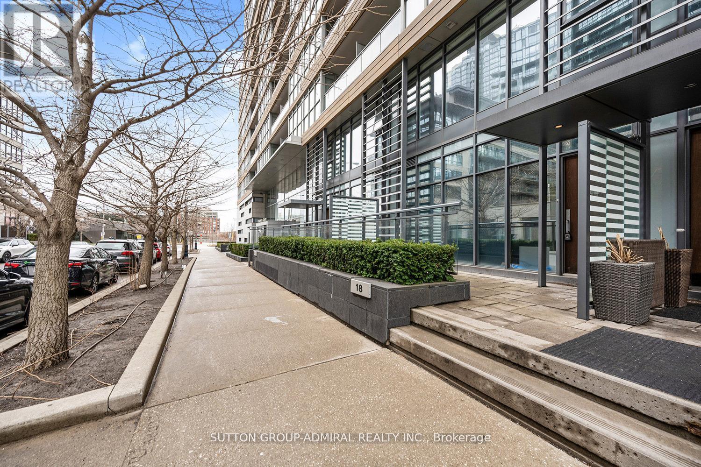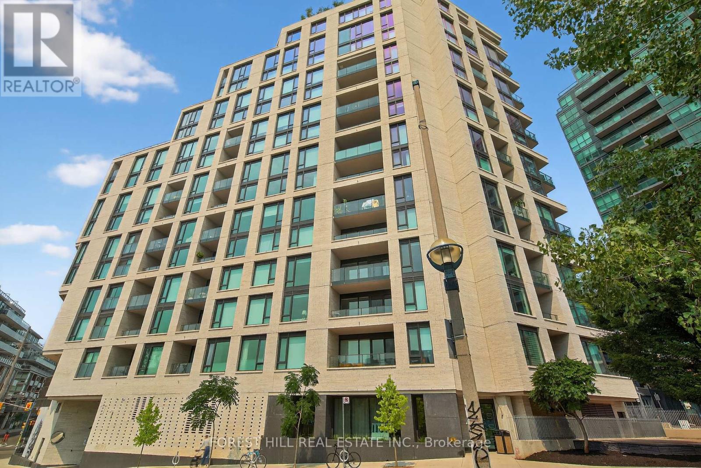- Houseful
- ON
- Toronto
- Entertainment District
- 21 Nelson St
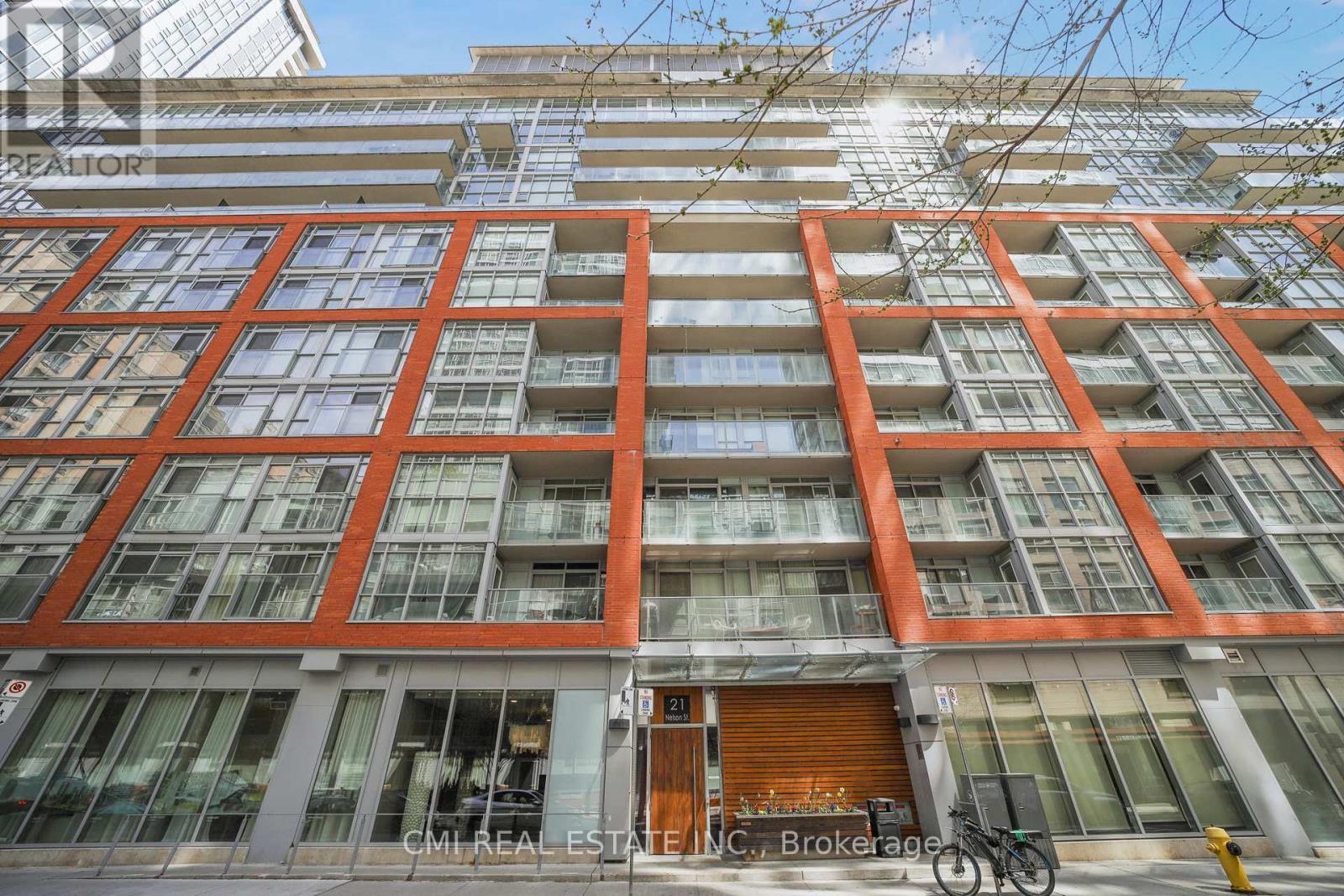
Highlights
Description
- Time on Housefulnew 5 hours
- Property typeSingle family
- Neighbourhood
- Median school Score
- Mortgage payment
Boutique Condos by renowned Urban Capital! Inspired by the look, feel & amenities of chic Boutique Hotels across Toronto! Located in the heart of Downtown mins to Financial & Entertainment district, TTC Osgoode Station at your doorstep making commute a breeze, steps to restaurants, shopping, recreational amenities, short drive to Gardiner. * Enjoy everything Toronto has to offer * Presenting this Lower Penthouse 2-storey loft offering 1bed, 2baths over 600sqft of sleek stylish living space w/ parking & locker. Bright airy foyer presenting open-concept layout. * 10ft ceilings & Hardwood flooring thru-out * Chef's kitchen upgraded w/ tall modern gloss cabinetry, quartz counters, SS appliances, tile backsplash, & Pantry. Grand sun-filled living room w/ soaring near 20ft ceilings W/O to balcony ideal for morning coffee or evening drinks offering gorgeous South views. Venture upstairs to find loft-style bedroom over-looking the living space w/ 4-pc resort style ensuite & convenient upper laundry. Must See! Pictures virtually de-cluttered to protect tenant privacy (id:63267)
Home overview
- Cooling Central air conditioning
- Heat source Natural gas
- Heat type Forced air
- Has pool (y/n) Yes
- # total stories 2
- # parking spaces 1
- Has garage (y/n) Yes
- # full baths 1
- # half baths 1
- # total bathrooms 2.0
- # of above grade bedrooms 1
- Community features Community centre
- Subdivision Waterfront communities c1
- View City view
- Lot desc Landscaped
- Lot size (acres) 0.0
- Listing # C12151467
- Property sub type Single family residence
- Status Active
- Primary bedroom 3.02m X 5.31m
Level: 2nd - Kitchen 2.08m X 5.12m
Level: Main - Living room 3.02m X 3.58m
Level: Main
- Listing source url Https://www.realtor.ca/real-estate/28319029/lph30-21-nelson-street-toronto-waterfront-communities-waterfront-communities-c1
- Listing type identifier Idx

$-1,160
/ Month

