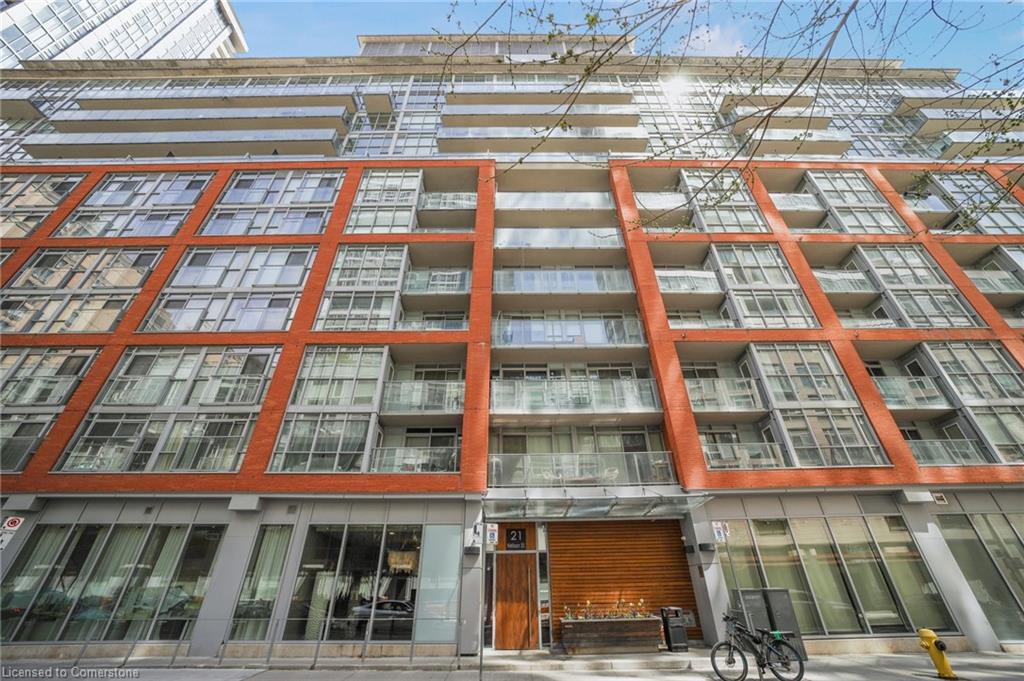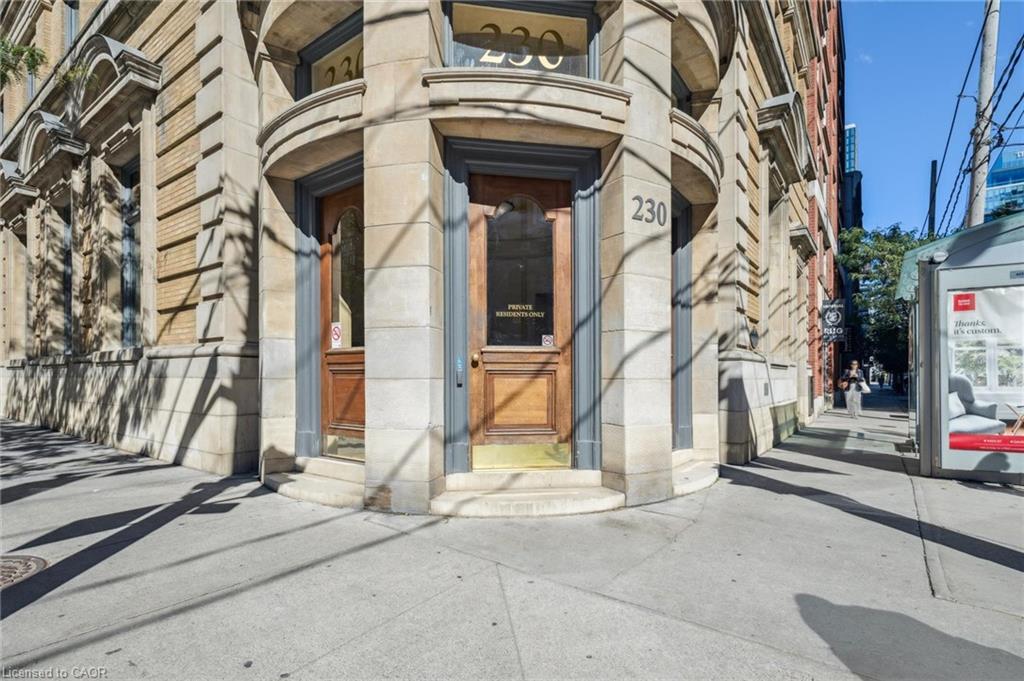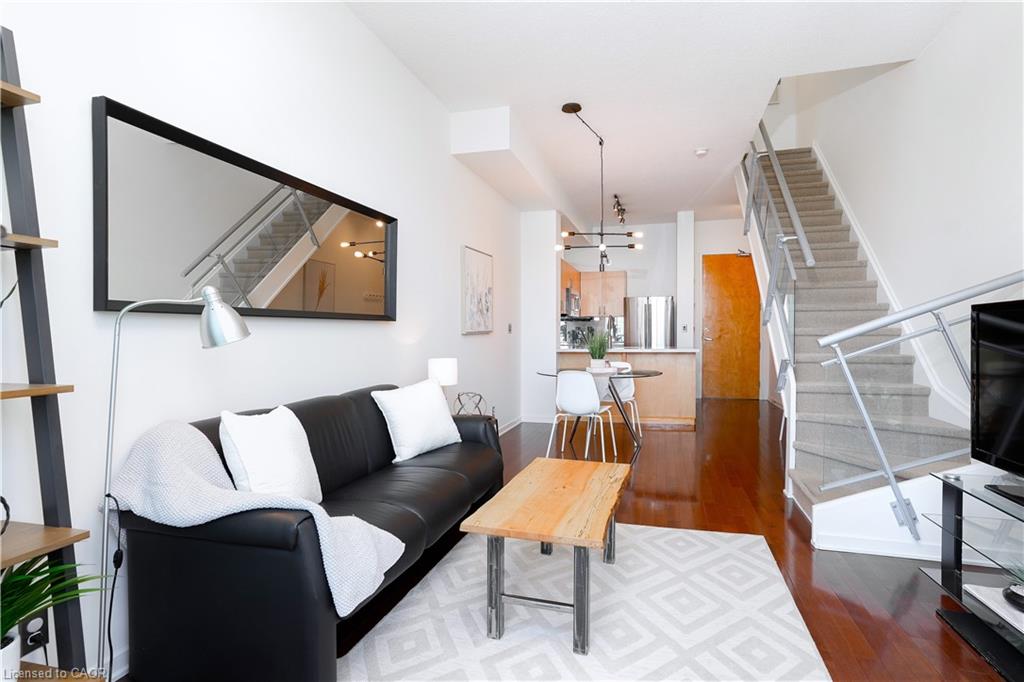- Houseful
- ON
- Toronto
- Entertainment District
- 21 Nelson Street Unit Lph30

Highlights
Description
- Home value ($/Sqft)$1,064/Sqft
- Time on Houseful156 days
- Property typeResidential
- StyleTwo story
- Neighbourhood
- Median school Score
- Year built2009
- Garage spaces1
- Mortgage payment
Boutique Condos by renowned Urban Capital! Inspired by the look, feel & amenities of chic Boutique Hotels across Toronto! Located in the heart of Downtown mins to Financial & Entertainment district, TTC Osgoode Station at your doorstep making commute a breeze, steps to restaurants, shopping, recreational amenities, short drive to Gardiner. * Enjoy everything Toronto has to offer * Presenting this Lower Penthouse 2-storey loft offering 1bed, 2baths over 600sqft of sleek stylish living space w/ parking & locker. Bright airy foyer presenting open-concept layout. * 10ft ceilings & Hardwood flooring thru-out * Chef's kitchen upgraded w/ tall modern gloss cabinetry, quartz counters, SS appliances, tile backsplash, & Pantry. Grand sun-filled living room w/ soaring near 20ft ceilings W/O to balcony ideal for morning coffee or evening drinks offering gorgeous South views. Venture upstairs to find loft-style bedroom over-looking the living space w/ 4-pc resort style ensuite & convenient upper laundry. Must See! Pictures virtually de-cluttered to protect tenant privacy
Home overview
- Cooling Central air
- Heat type Forced air, natural gas
- Pets allowed (y/n) No
- Sewer/ septic Sewer (municipal)
- Building amenities Concierge, elevator(s), fitness center, party room, pool, roof deck, parking
- Construction materials Brick, concrete
- Foundation Concrete perimeter
- Roof Flat
- Exterior features Controlled entry, landscaped, privacy, recreational area
- # garage spaces 1
- # parking spaces 1
- Has garage (y/n) Yes
- Parking desc Asphalt
- # full baths 1
- # half baths 1
- # total bathrooms 2.0
- # of above grade bedrooms 1
- # of rooms 5
- Has fireplace (y/n) Yes
- Laundry information Laundry closet, upper level
- Interior features Ventilation system
- County Toronto
- Area Tc01 - toronto central
- View City, downtown, panoramic, skyline
- Water source Municipal
- Zoning description Cre*74
- Lot desc Urban, landscaped, major highway, park, public transit, rec./community centre
- Basement information None
- Building size 606
- Mls® # 40729271
- Property sub type Condominium
- Status Active
- Tax year 2024
- Bathroom Second
Level: 2nd - Bedroom Second
Level: 2nd - Eat in kitchen Main
Level: Main - Living room Main
Level: Main - Bathroom Main
Level: Main
- Listing type identifier Idx

$-1,160
/ Month



