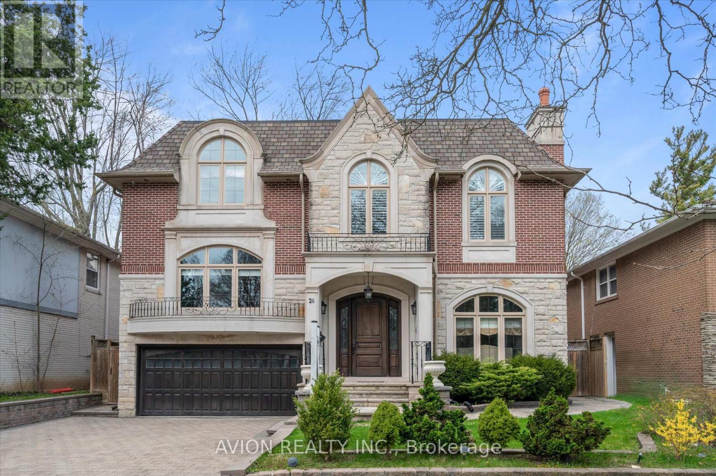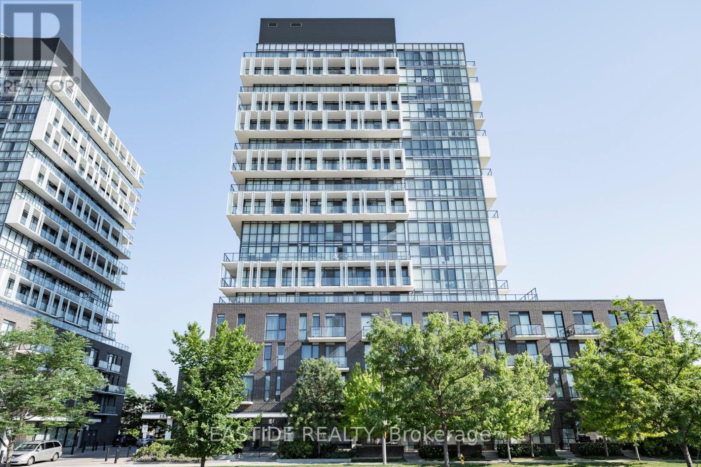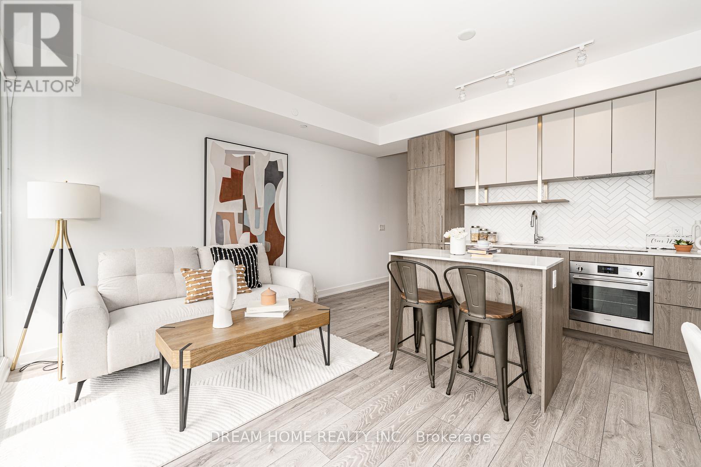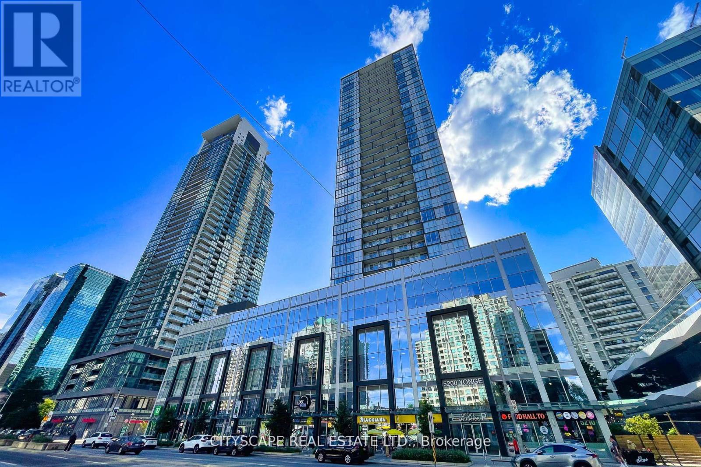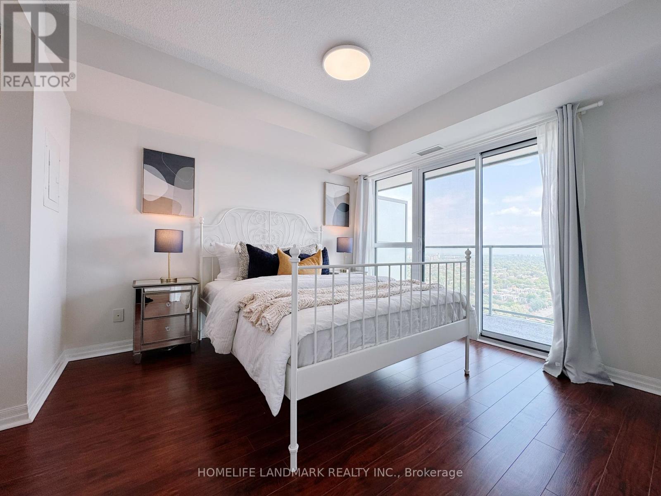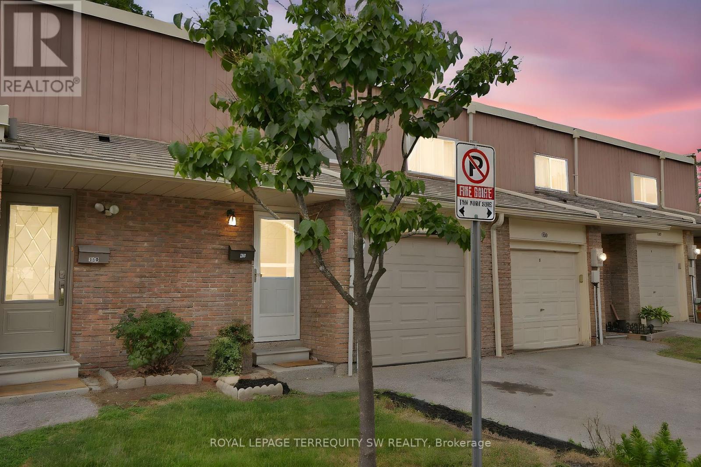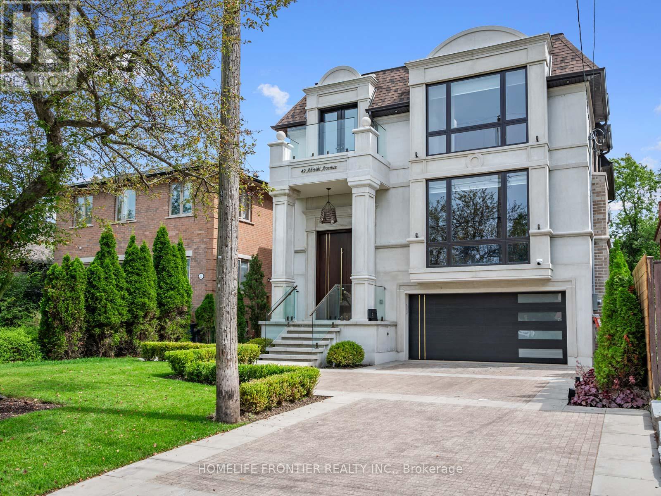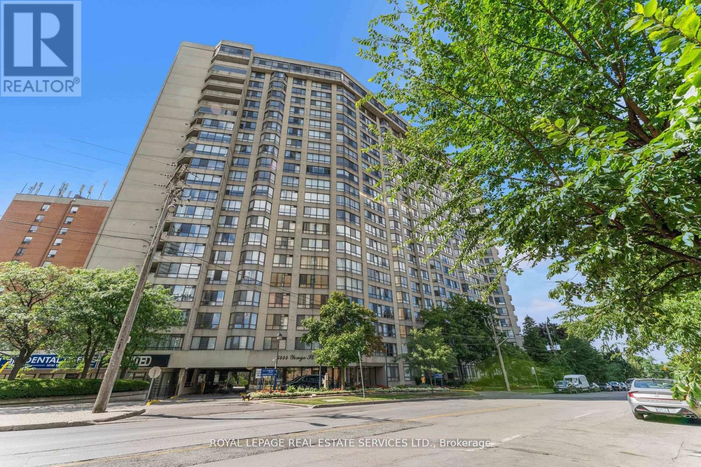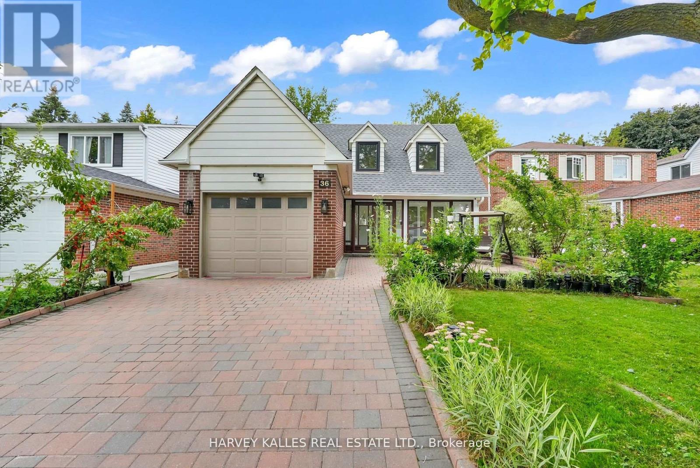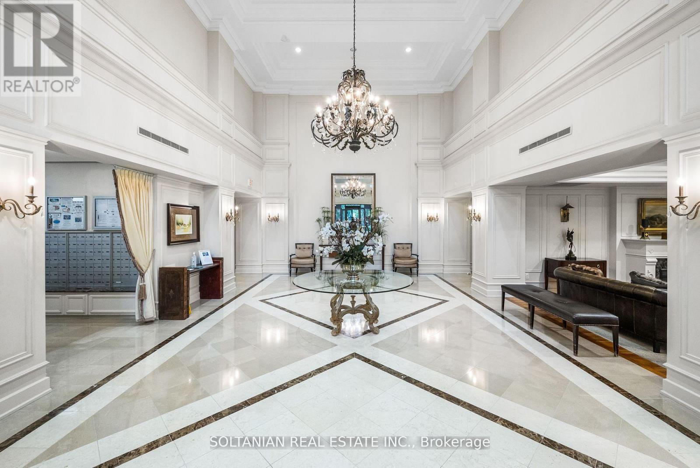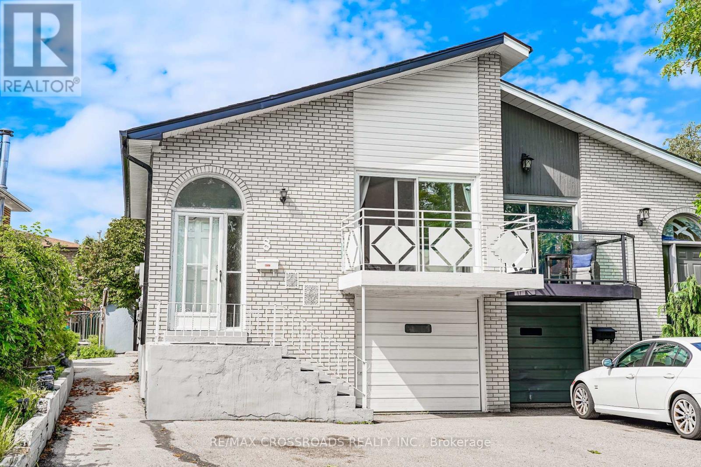- Houseful
- ON
- Toronto
- Bayview Village
- 21 Page Ave
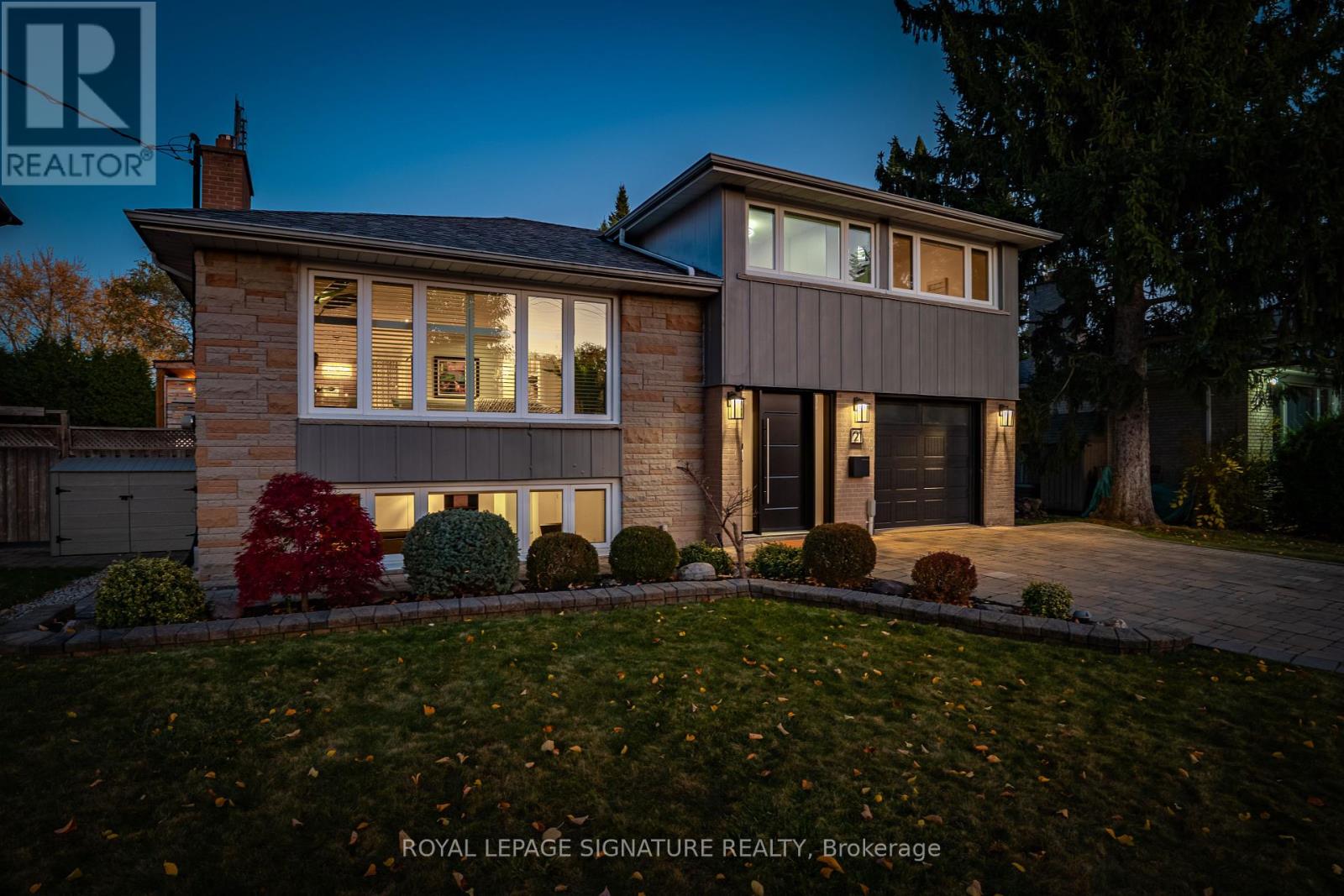
Highlights
Description
- Time on Houseful22 days
- Property typeSingle family
- Neighbourhood
- Median school Score
- Mortgage payment
***An Exceptional Bayview Village Opportunity*** This Stunning Property Is Meticulously Maintained With Thousands Spent In Recent Upgrades. Situated On A Rare Oversized 63 x 120 Ft Fully Fenced & Very Private Lot. Terrific Flow Throughout, Bright & Spacious With Tons Of Natural Light. Hardwood Floors, Gas Fireplace, Updated Eat In Kitchen With Bonus Solarium. Professionally Finished Basement With Oversized Above Grade Windows. Step Outside To A Beautiful Outdoor Space Featuring A Large Custom Two Tiered Deck Crafted From Premium Ipe Decking, A Covered Built In Gas BBQ Kitchen Area, Pergola And Lower Level Interlock Patio Area. Three Outdoor Sheds For Plenty Of Storage, Direct Access From Garage & Much More! Nothing To Do But Move In. This House Is Not To Be Missed. (id:63267)
Home overview
- Cooling Central air conditioning
- Heat source Natural gas
- Heat type Forced air
- Sewer/ septic Sanitary sewer
- # parking spaces 4
- Has garage (y/n) Yes
- # full baths 2
- # half baths 1
- # total bathrooms 3.0
- # of above grade bedrooms 4
- Flooring Hardwood, ceramic, tile
- Subdivision Bayview village
- Directions 1420901
- Lot desc Lawn sprinkler
- Lot size (acres) 0.0
- Listing # C12304812
- Property sub type Single family residence
- Status Active
- Recreational room / games room 5.05m X 4.07m
Level: Basement - 4th bedroom 4.67m X 3.31m
Level: Lower - Dining room 3.41m X 2.84m
Level: Main - Living room 5.88m X 5.05m
Level: Main - Solarium 3.58m X 3.07m
Level: Main - Kitchen 3.31m X 2.94m
Level: Main - 2nd bedroom 4.63m X 3.36m
Level: Upper - 3rd bedroom 3.67m X 2.85m
Level: Upper - Primary bedroom 3.74m X 3.36m
Level: Upper
- Listing source url Https://www.realtor.ca/real-estate/28648070/21-page-avenue-toronto-bayview-village-bayview-village
- Listing type identifier Idx

$-4,875
/ Month

