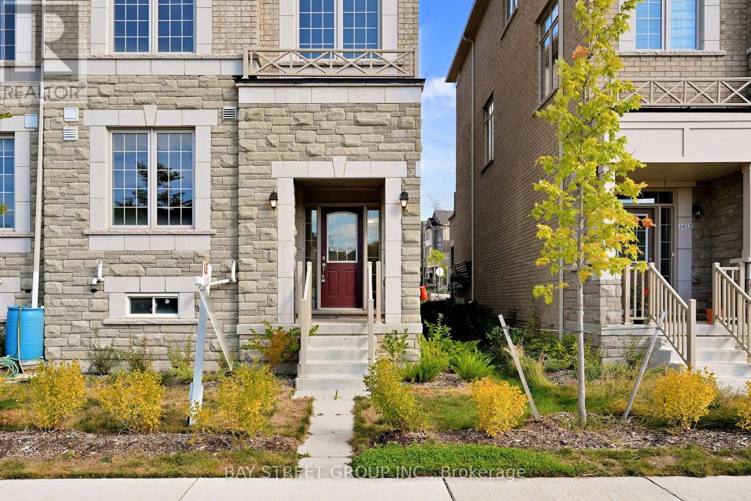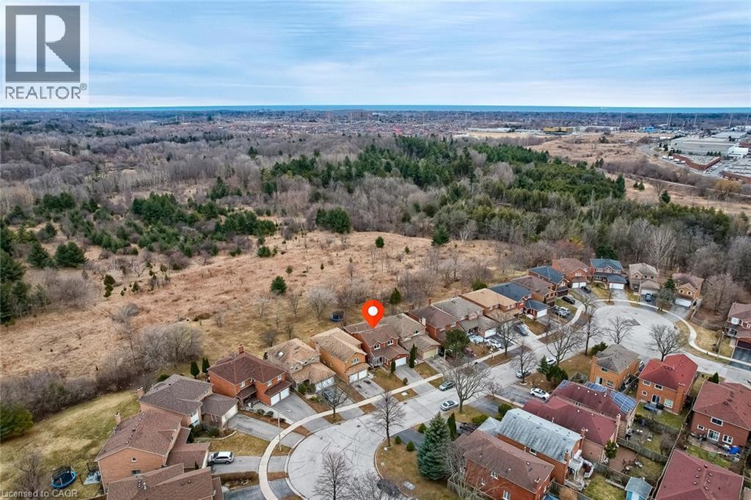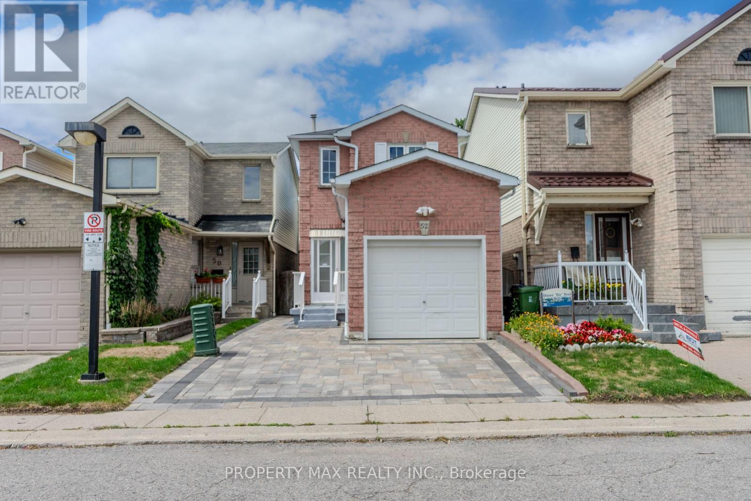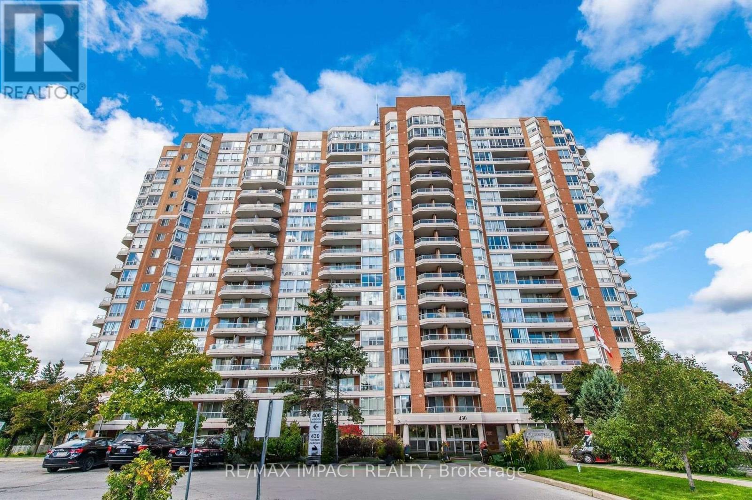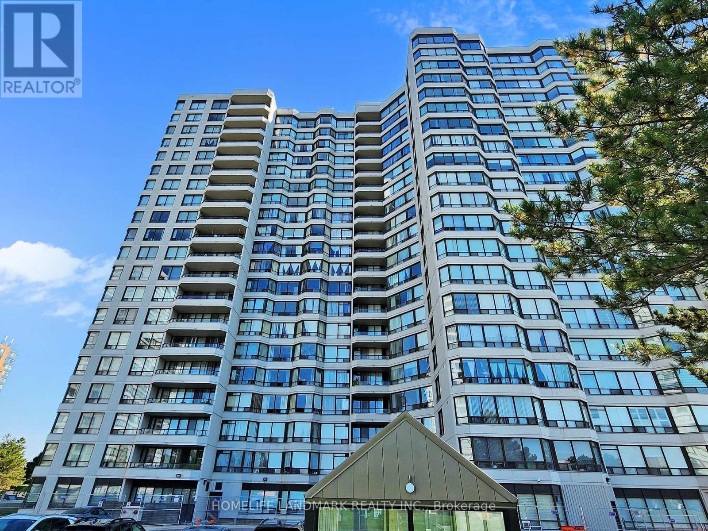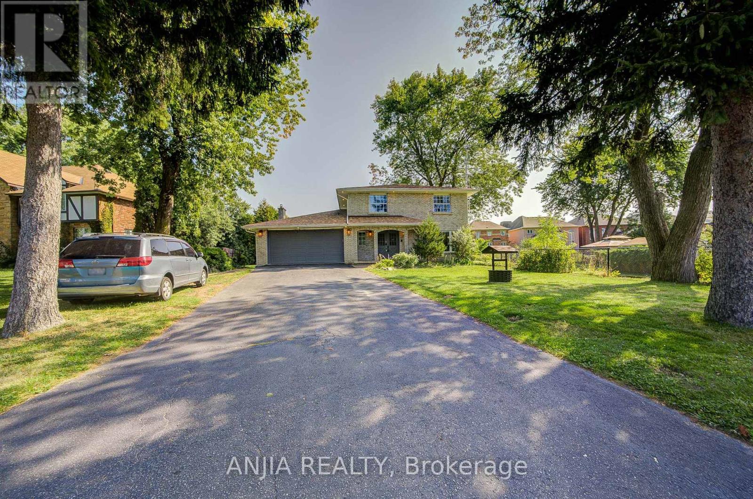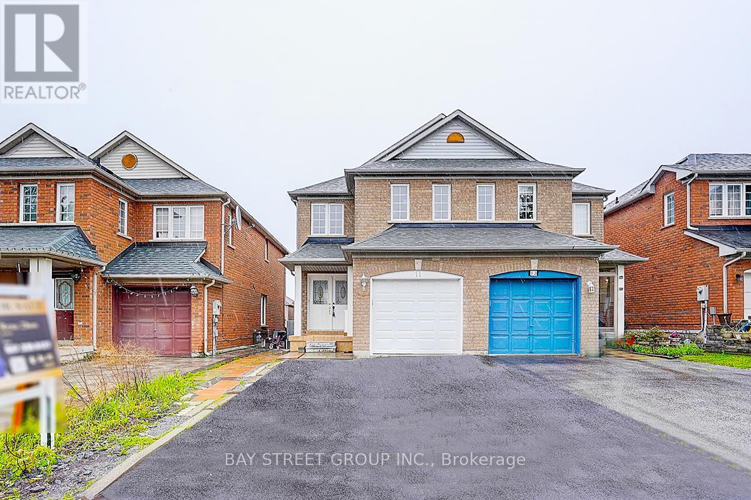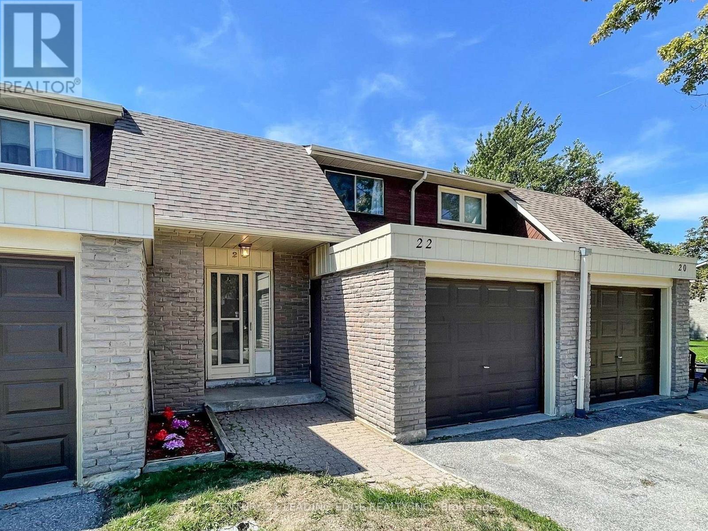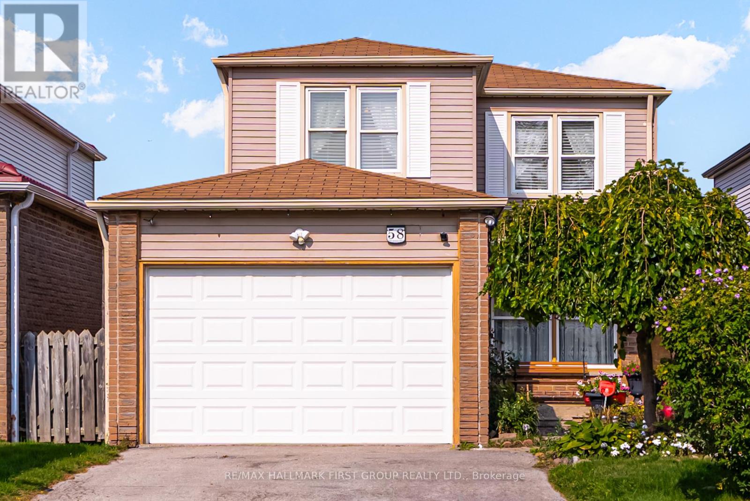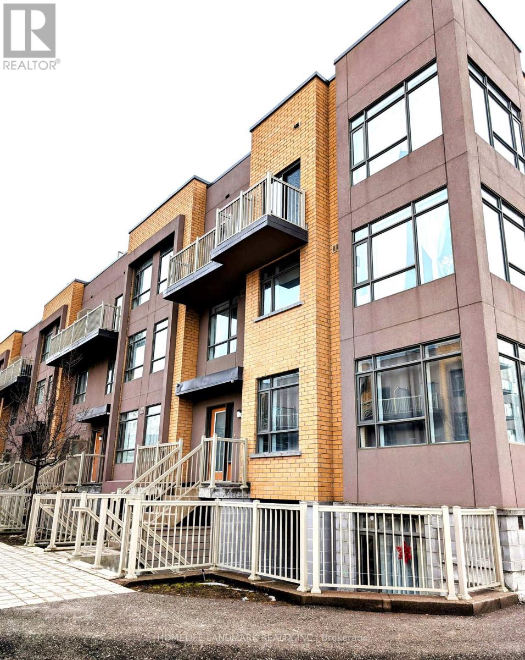- Houseful
- ON
- Toronto
- Morning side Heights
- 21 Polarlights Way
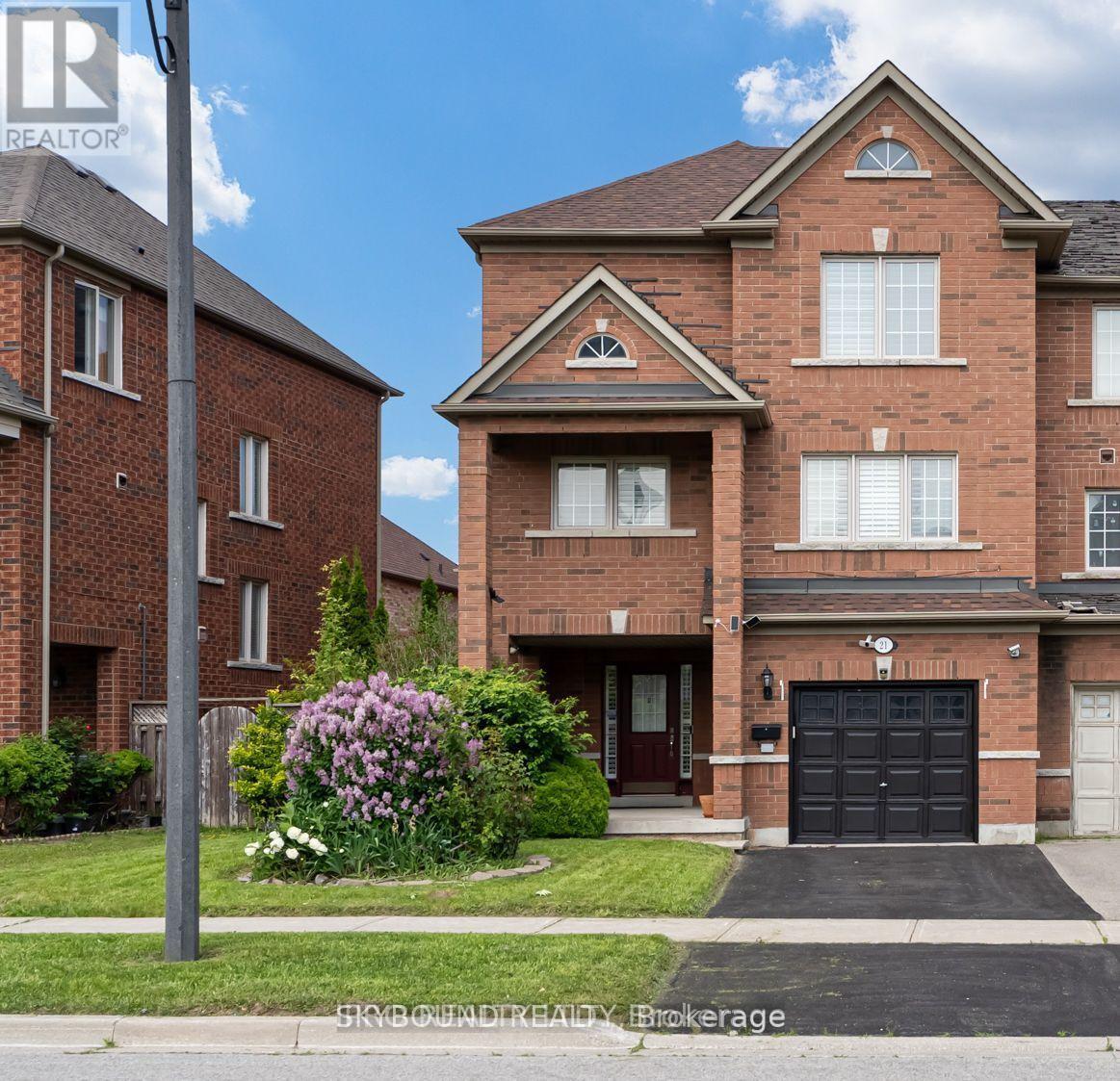
Highlights
Description
- Time on Housefulnew 19 hours
- Property typeSingle family
- Neighbourhood
- Median school Score
- Mortgage payment
Welcome to this exceptional 1994 square foot freehold end-unit townhome offering the perfect blend of spacious living, modern amenities and a sought-after location with no condo fees! The heart of this home is the large, open-concept formal living and dining area ideal for entertaining accompanied by a bright and spacious kitchen complete with an eat in breakfast area. Upstairs, discover three generously sized bedrooms including a spacious primary suite offering a large walk-in closet and a 4-piece ensuite bathroom complete with a relaxing soaker tub and a separate stand-up shower. The versatile ground level boasts garage access from inside the home as well as an additional room perfect for a home office, den or even a fourth bedroom and includes a builder upgraded convenient 3-piece bathroom nearby. The spacious garage provides ample storage and convenient walkout access to the large fully fenced backyard where you'll find a walkout deck perfect for outdoor enjoyment. Additional highlights of this remarkable home include stylish California shutters throughout, a new roof installed in 2019 and driveway parking for two vehicles. With its desirable end-unit location, this home offers enhanced privacy and plenty of natural light. Located in a highly desirable neighbourhood, this home is just moments away from schools, diverse shopping options, major highways and an abundance of amenities offering an unparalleled lifestyle for families and professionals alike. Don't miss your chance to own this exceptional property! (id:63267)
Home overview
- Cooling Central air conditioning
- Heat source Natural gas
- Heat type Forced air
- Sewer/ septic Sanitary sewer
- # total stories 3
- Fencing Fenced yard
- # parking spaces 3
- Has garage (y/n) Yes
- # full baths 3
- # half baths 1
- # total bathrooms 4.0
- # of above grade bedrooms 4
- Flooring Carpeted, ceramic, hardwood
- Has fireplace (y/n) Yes
- Subdivision Rouge e11
- Lot size (acres) 0.0
- Listing # E12376051
- Property sub type Single family residence
- Status Active
- Kitchen 3.96m X 3.45m
Level: 2nd - Family room 3.04m X 4.82m
Level: 2nd - Dining room 3.35m X 3.35m
Level: 2nd - Living room 5.33m X 3.35m
Level: 2nd - 2nd bedroom 3.5m X 3.65m
Level: 3rd - 3rd bedroom 3.4m X 3.04m
Level: 3rd - Primary bedroom 5.33m X 3.35m
Level: 3rd - Den 3.4m X 3.35m
Level: Ground
- Listing source url Https://www.realtor.ca/real-estate/28803543/21-polarlights-way-toronto-rouge-rouge-e11
- Listing type identifier Idx

$-2,397
/ Month

