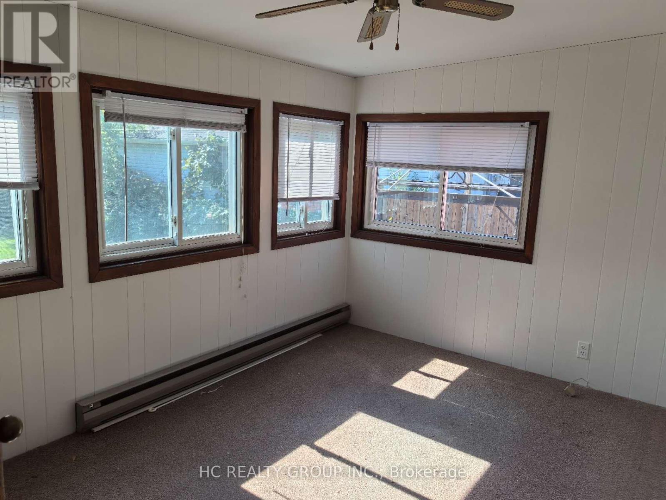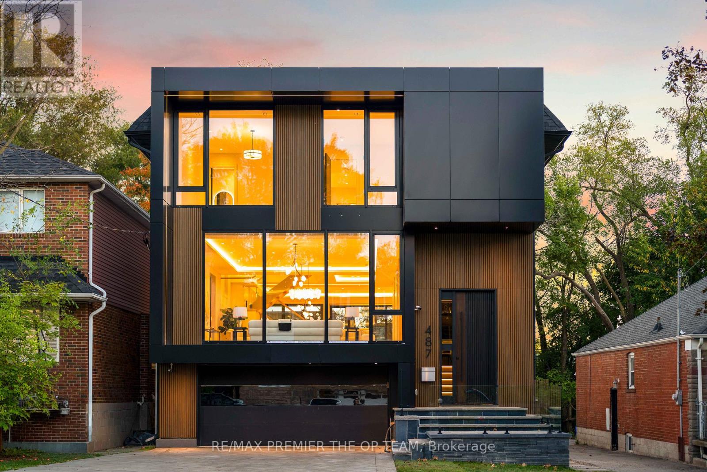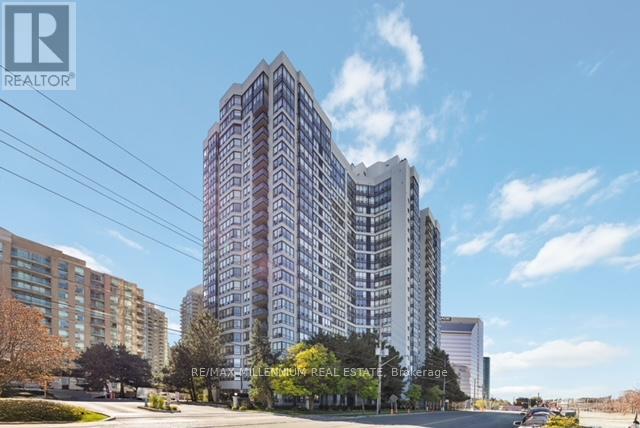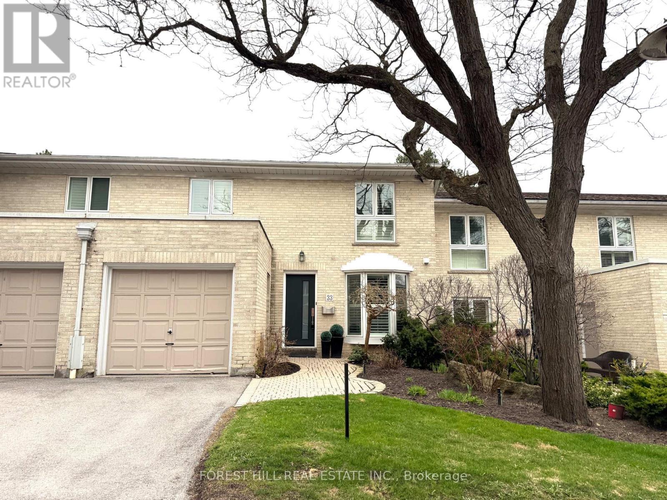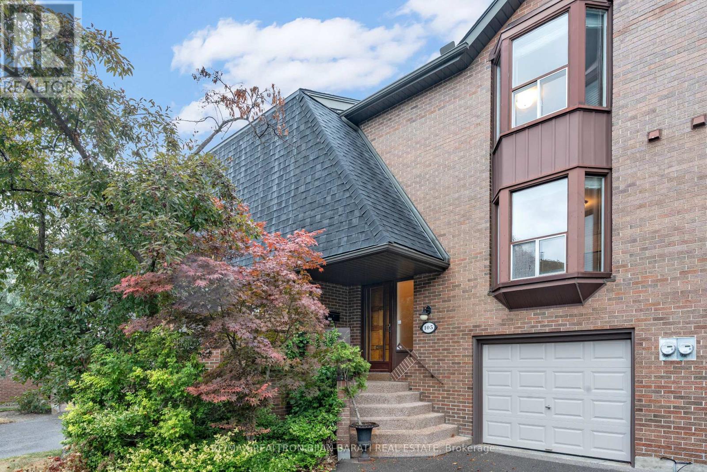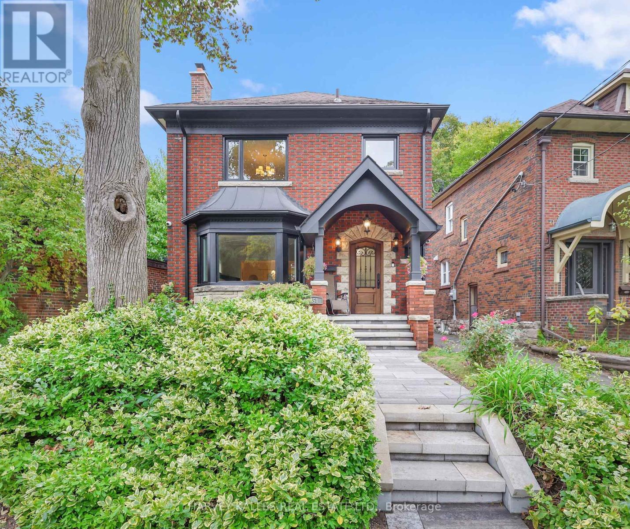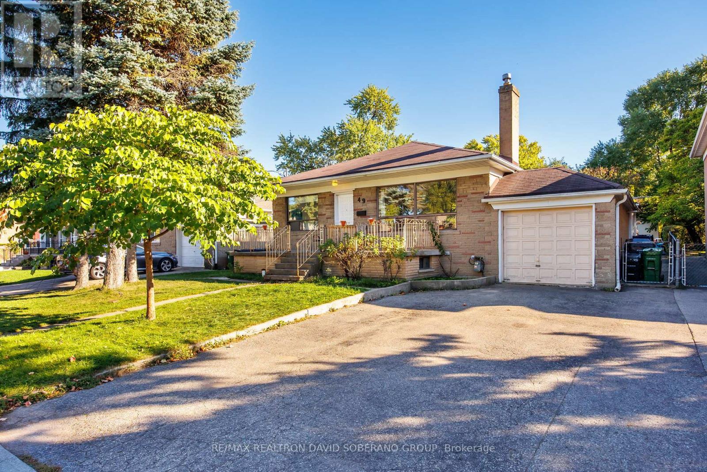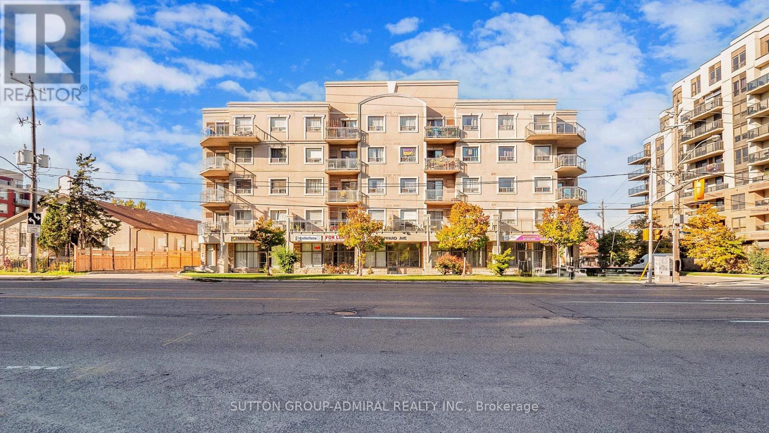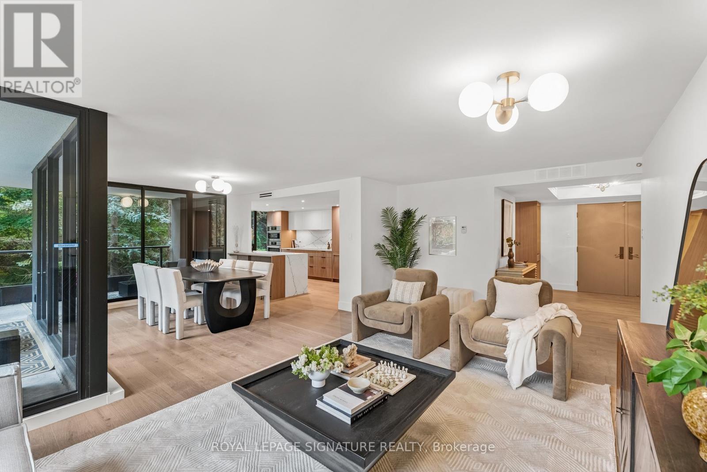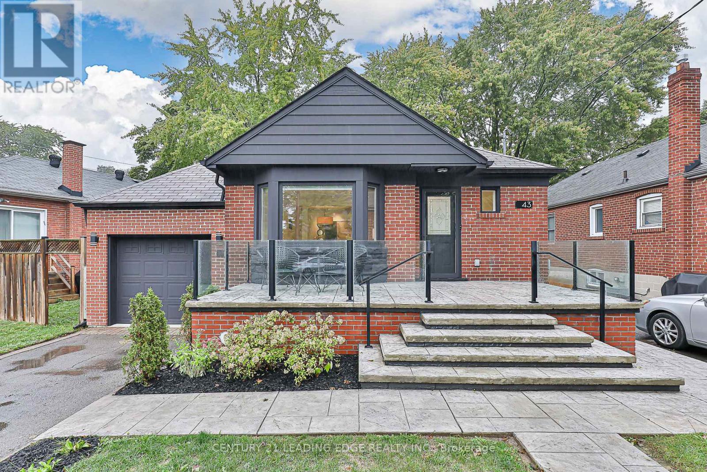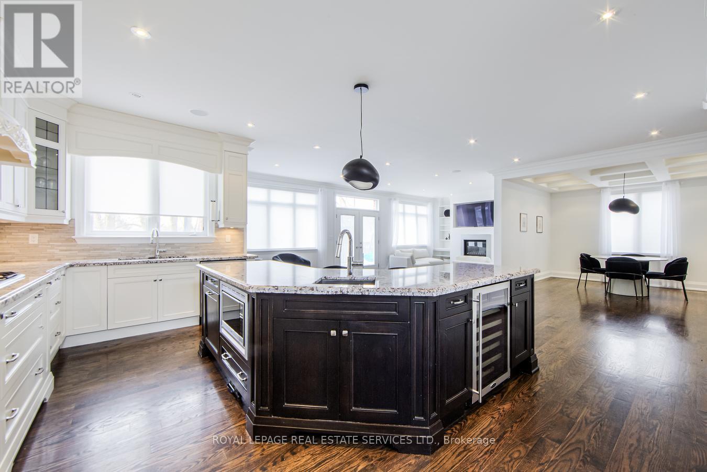
Highlights
Description
- Time on Houseful23 days
- Property typeSingle family
- Neighbourhood
- Median school Score
- Mortgage payment
*** Stunning Custom-Built Home *** in Prime North York Location. Welcome to this spacious and bright 4+1 bedroom, 5 bathroom home, boasting 3,300 sq. ft. Plus Finished Basement. This custom-built gem features gleaming hardwood floors, 3 Gas Fireplaces, a large elegant gourmet kitchen, perfect for family gatherings and entertaining. A sunlit family room opens to a large deck and private backyard ** Pie Shape Lot Widens At The Back To 80 Ft ** The finished basement has a side entrance and includes a nanny suite. Nestled on a quiet, child-friendly cul-de-sac in the heart of North York, on a Pie Shape Lot, this home provides the ultimate in Luxury and Convenience. Enjoy being within walking distance to Yonge Street, TTC, Highway 401, scenic ravines, and top-rated schools. Don't miss the opportunity to own this exceptional property! (id:63267)
Home overview
- Cooling Central air conditioning
- Heat source Natural gas
- Heat type Forced air
- Sewer/ septic Sanitary sewer
- # total stories 2
- # parking spaces 4
- Has garage (y/n) Yes
- # full baths 4
- # half baths 1
- # total bathrooms 5.0
- # of above grade bedrooms 5
- Flooring Hardwood
- Has fireplace (y/n) Yes
- Subdivision Lansing-westgate
- Lot size (acres) 0.0
- Listing # C12430672
- Property sub type Single family residence
- Status Active
- Recreational room / games room 10.7m X 7.55m
Level: Basement - Bedroom 4.9m X 3.35m
Level: Basement - Living room 5.8m X 3.25m
Level: Main - Dining room 4m X 3.35m
Level: Main - Kitchen 8.25m X 6m
Level: Main - Family room 5.8m X 3.65m
Level: Main - Laundry 3.05m X 1.85m
Level: Upper - Primary bedroom 8.25m X 4.25m
Level: Upper - 3rd bedroom 4.9m X 3.45m
Level: Upper - 4th bedroom 3.85m X 3.65m
Level: Upper - 2nd bedroom 4.05m X 3.65m
Level: Upper
- Listing source url Https://www.realtor.ca/real-estate/28921097/21a-roycrest-avenue-toronto-lansing-westgate-lansing-westgate
- Listing type identifier Idx

$-5,867
/ Month



