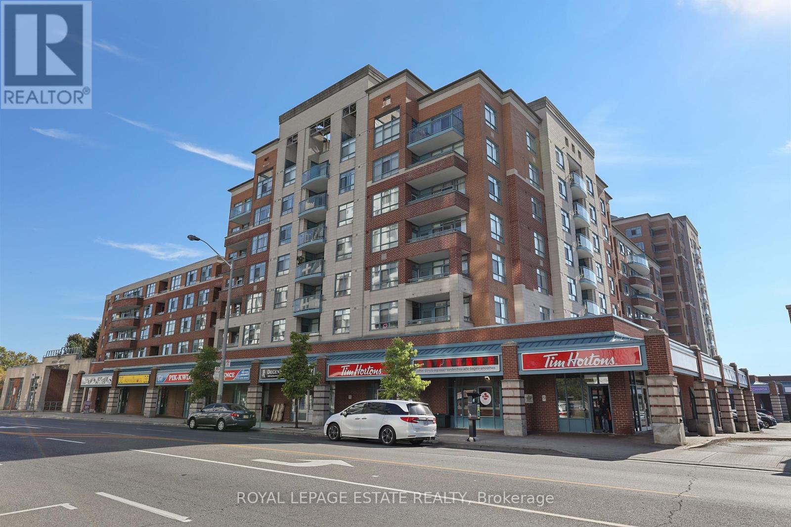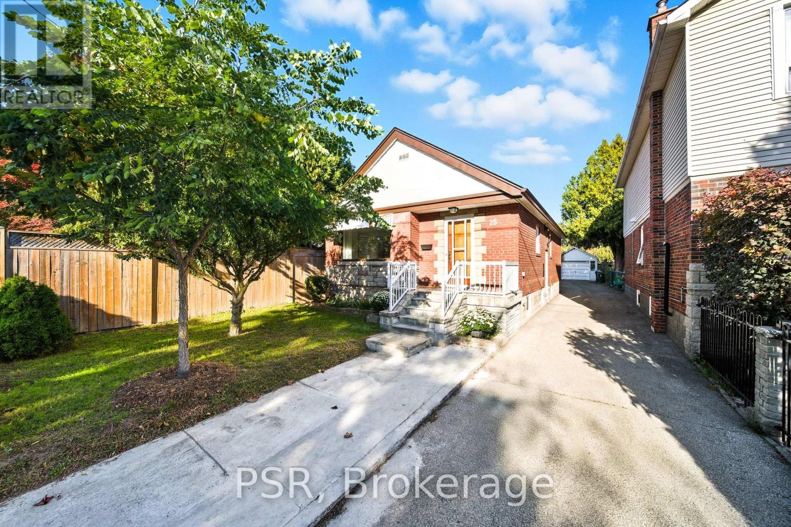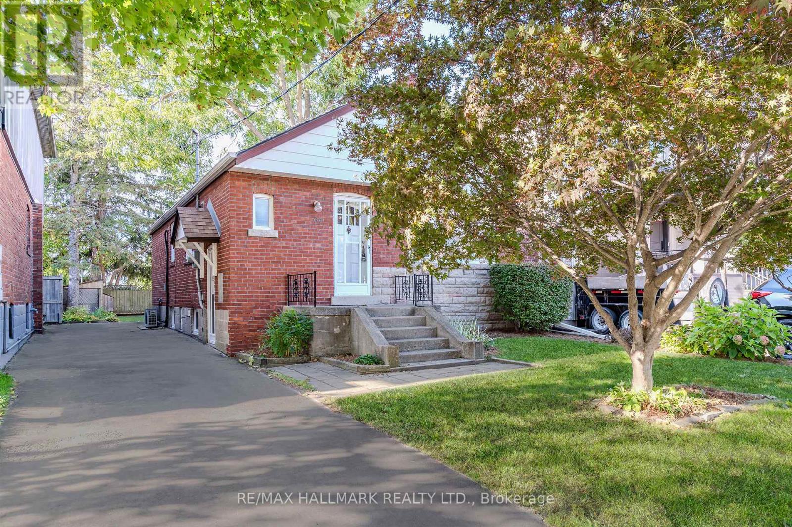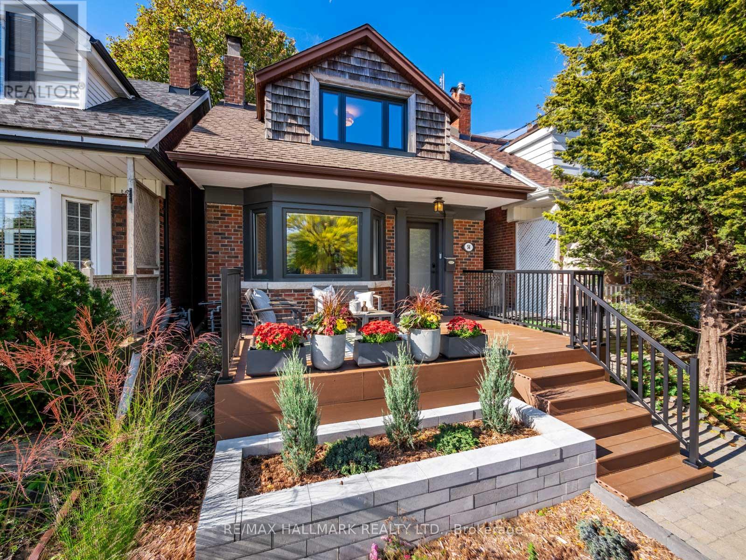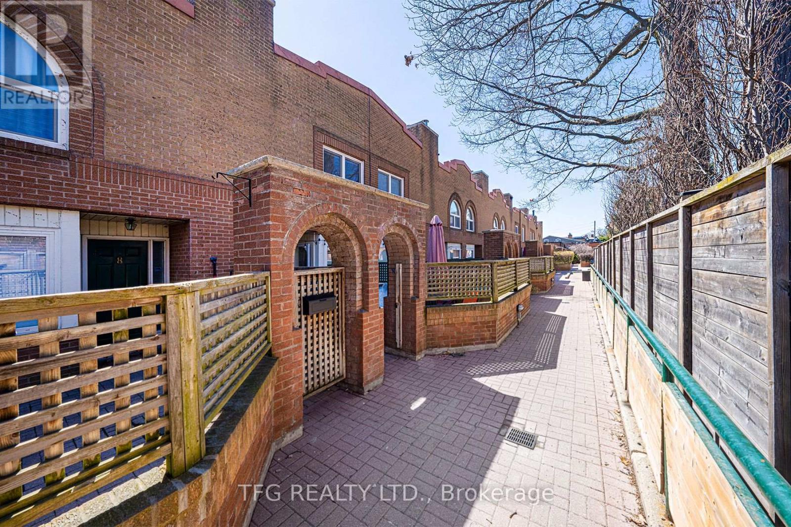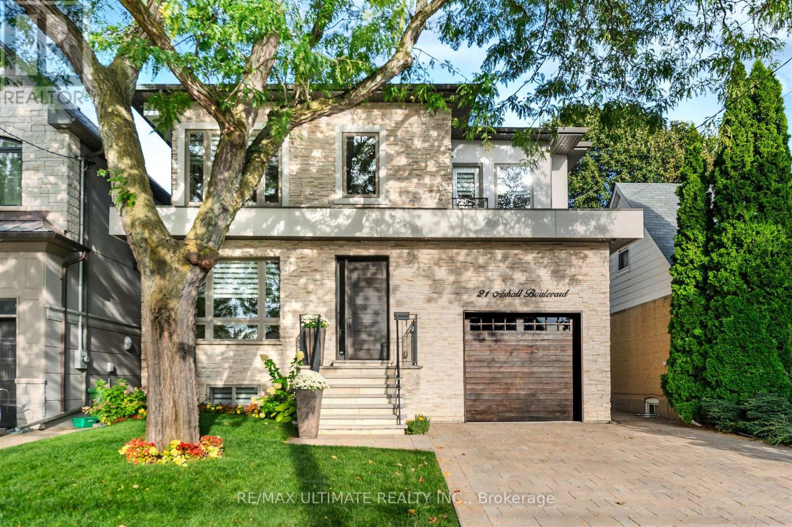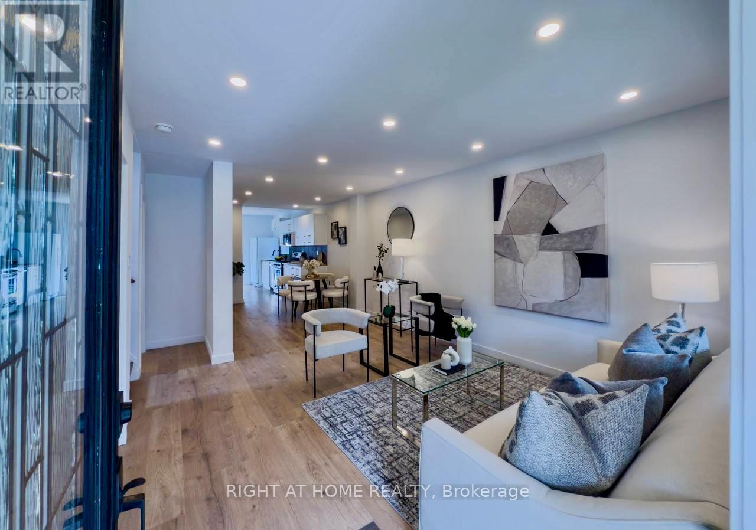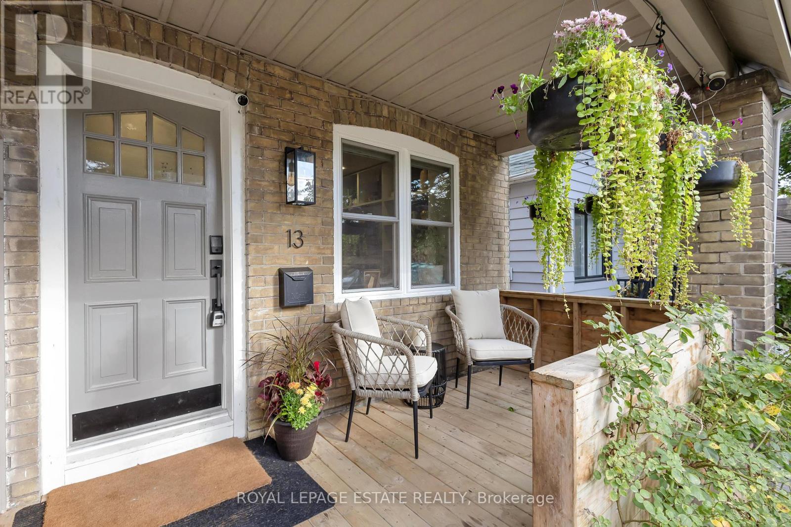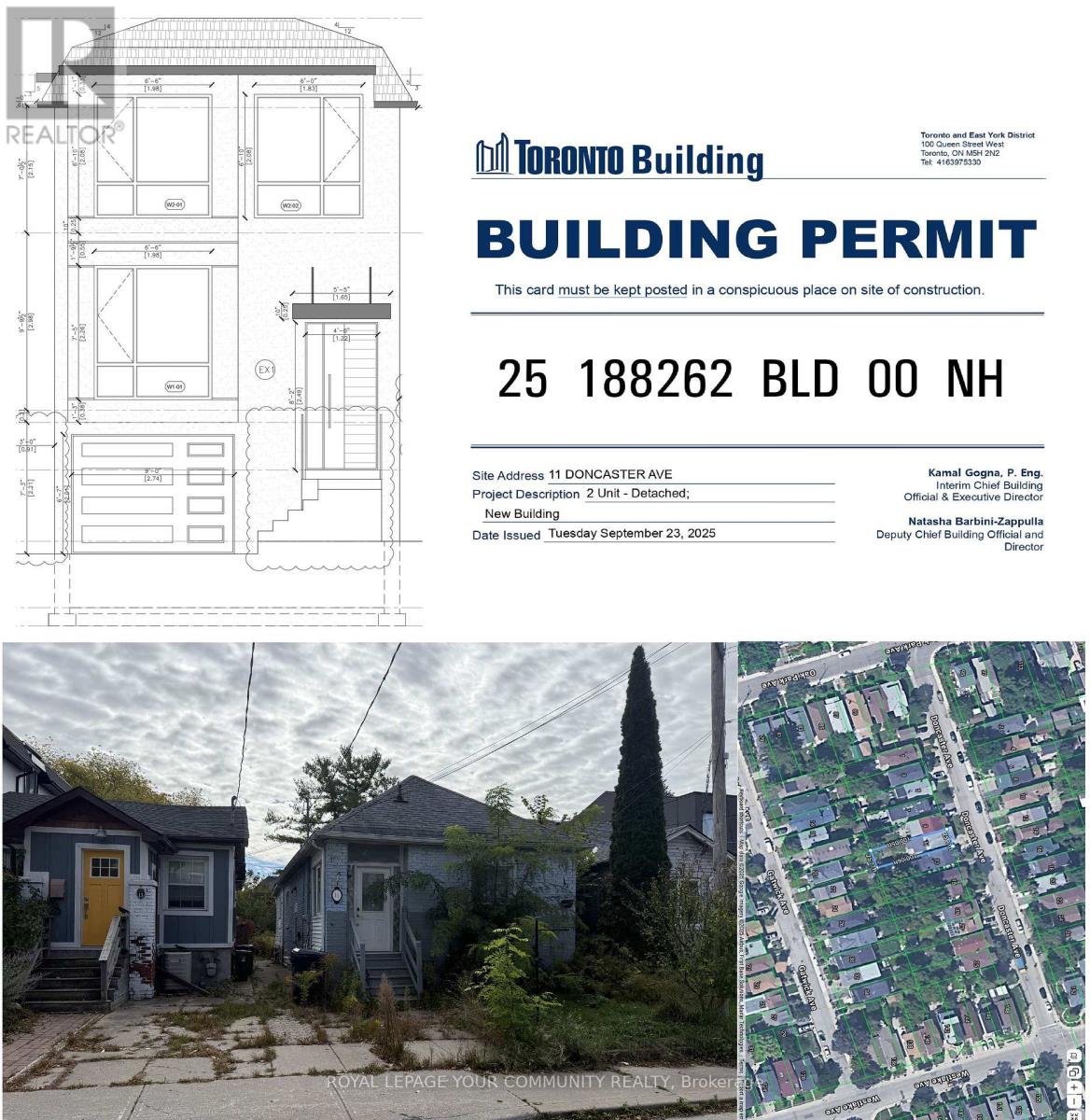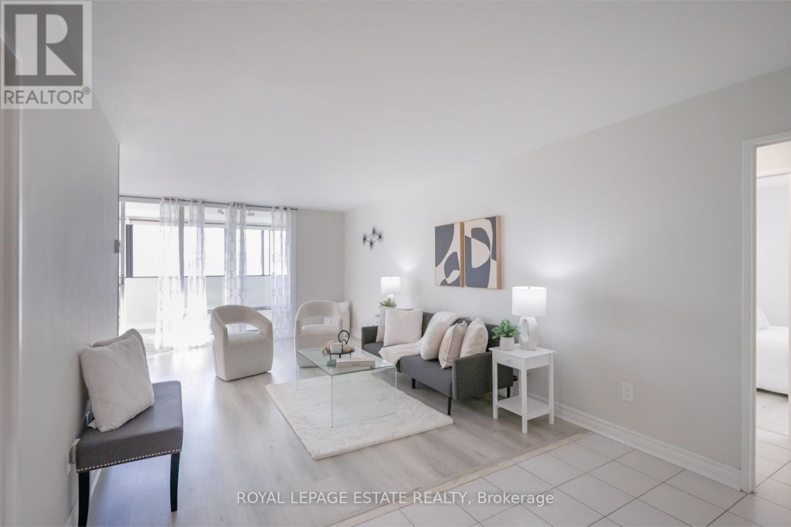- Houseful
- ON
- Toronto East End-danforth
- East Danforth
- 21 Trent Ave
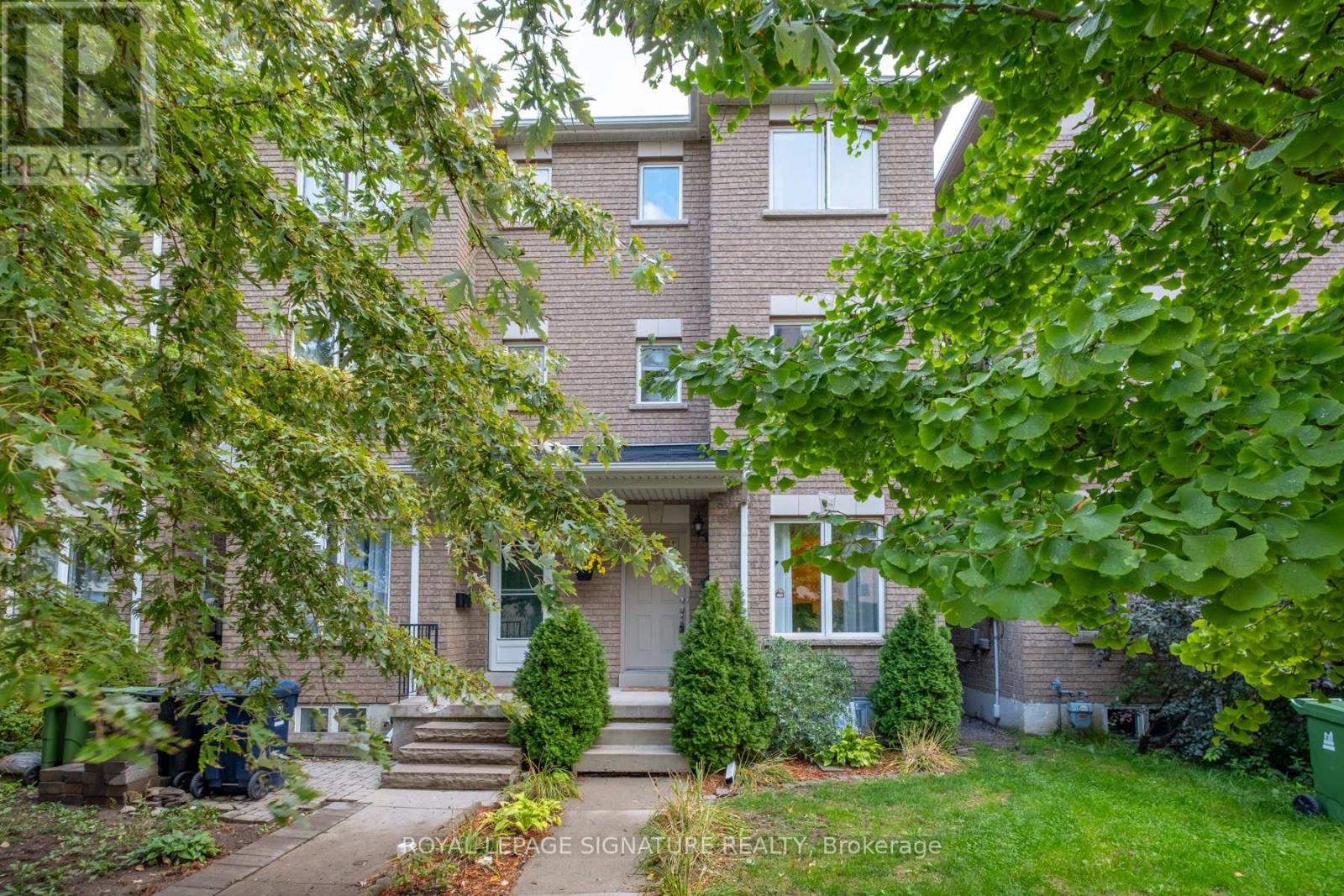
Highlights
Description
- Time on Housefulnew 7 days
- Property typeSingle family
- Neighbourhood
- Median school Score
- Mortgage payment
Welcome to this spacious and immaculate 3+1 bedroom semi-detached home set in the most convenient location. With an income potential this home features hardwood floors, main floor laundry, powder room, large eat-in kitchen with granite countertops and stainless steel appliances. The second level offers two large bedrooms with a 4pc bathroom. Additional privacy is offered on the 3rd level where the Primary bedroom has a large closet and a 5pc bathroom. Perfect home office with a skylight offers you space to set up your work from home scenario or it could work as a children's playroom. The finished basement has a separate in-law suite with it's own separate entrance. There is also an additional laundry, kitchen and a large bedroom. 4pc bathroom finishes this lovely suite. You'll also love the fact there are 2 parking spots. Walk to everything and grab the GO train in a short walk from your home. This place shines and we can't wait for you to see it in person. (id:63267)
Home overview
- Cooling Central air conditioning
- Heat source Natural gas
- Heat type Forced air
- Sewer/ septic Sanitary sewer
- # total stories 3
- # parking spaces 2
- # full baths 3
- # half baths 1
- # total bathrooms 4.0
- # of above grade bedrooms 5
- Flooring Hardwood, ceramic, laminate
- Subdivision East end-danforth
- Lot size (acres) 0.0
- Listing # E12451187
- Property sub type Single family residence
- Status Active
- 3rd bedroom 4.14m X 4.14m
Level: 2nd - 2nd bedroom 3.47m X 2.77m
Level: 2nd - 4th bedroom 2.77m X 2.71m
Level: 3rd - Primary bedroom 4.2m X 3.04m
Level: 3rd - Kitchen 2.13m X 1.61m
Level: Basement - 5th bedroom 4.6m X 3.87m
Level: Basement - Living room 3.87m X 2.74m
Level: Basement - Dining room 6.3m X 4.17m
Level: Ground - Kitchen 4.17m X 3.04m
Level: Ground - Living room 6.3m X 4.17m
Level: Ground
- Listing source url Https://www.realtor.ca/real-estate/28965200/21-trent-avenue-toronto-east-end-danforth-east-end-danforth
- Listing type identifier Idx

$-2,397
/ Month

