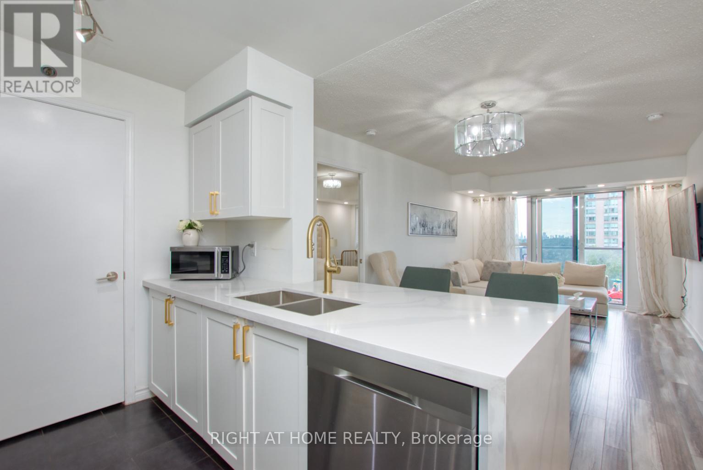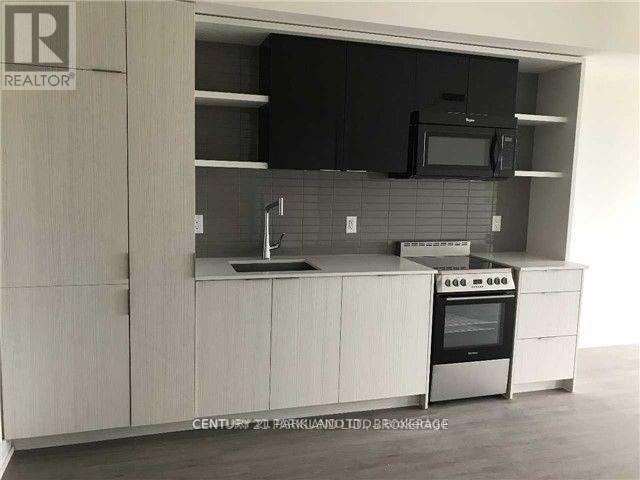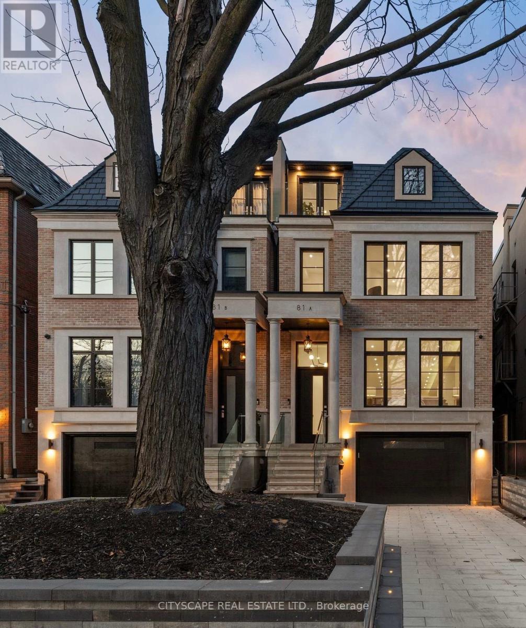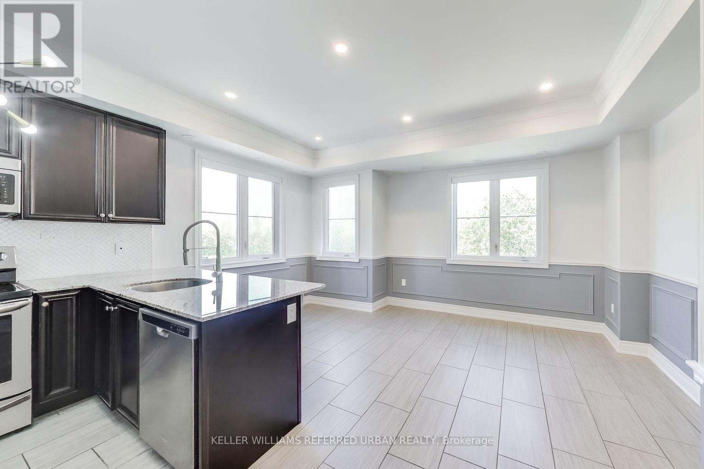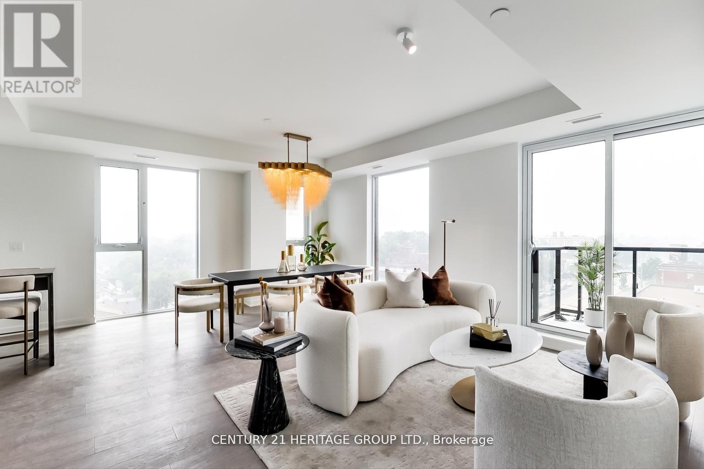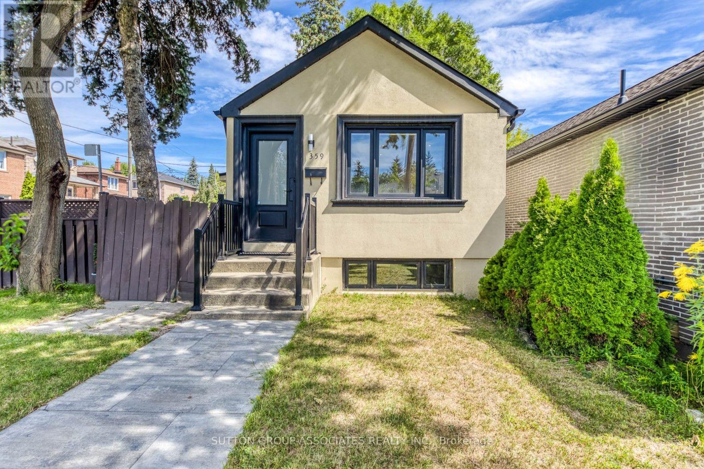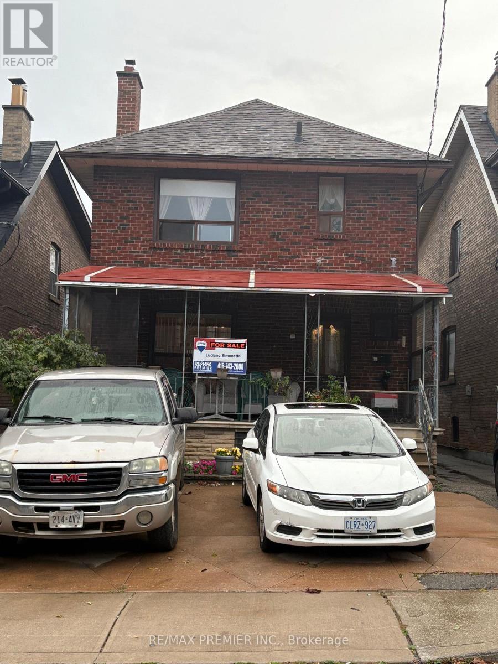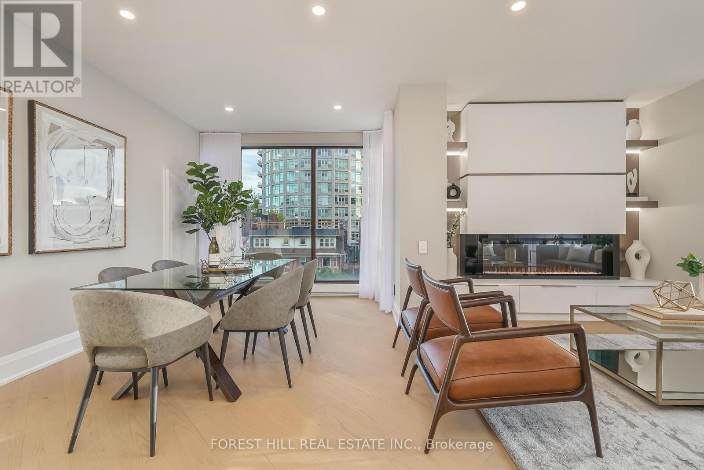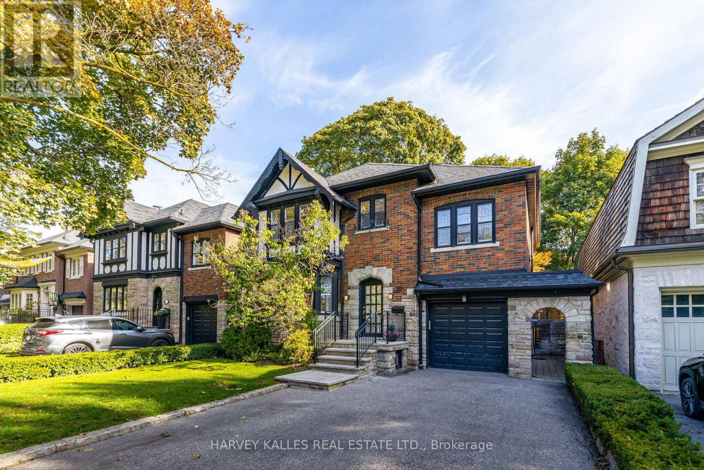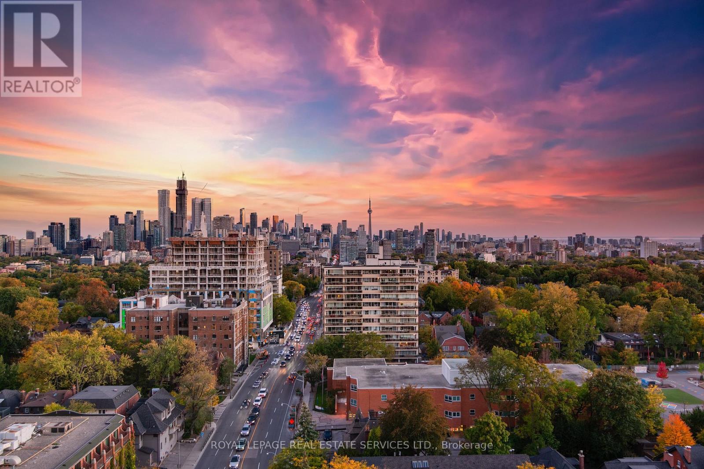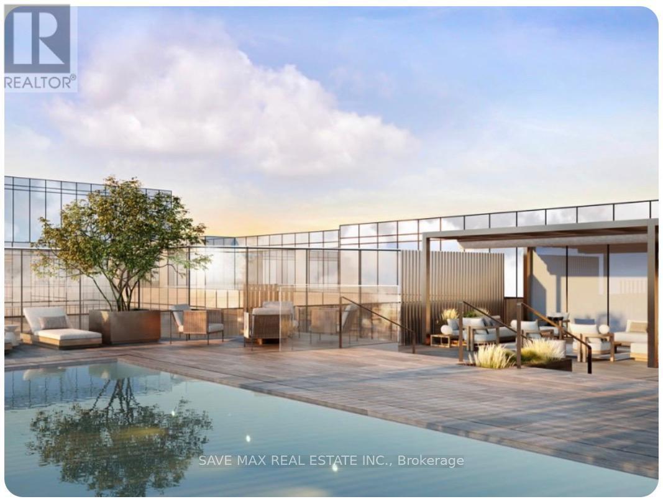- Houseful
- ON
- Toronto
- Forest Hill
- 21 Wembley Rd
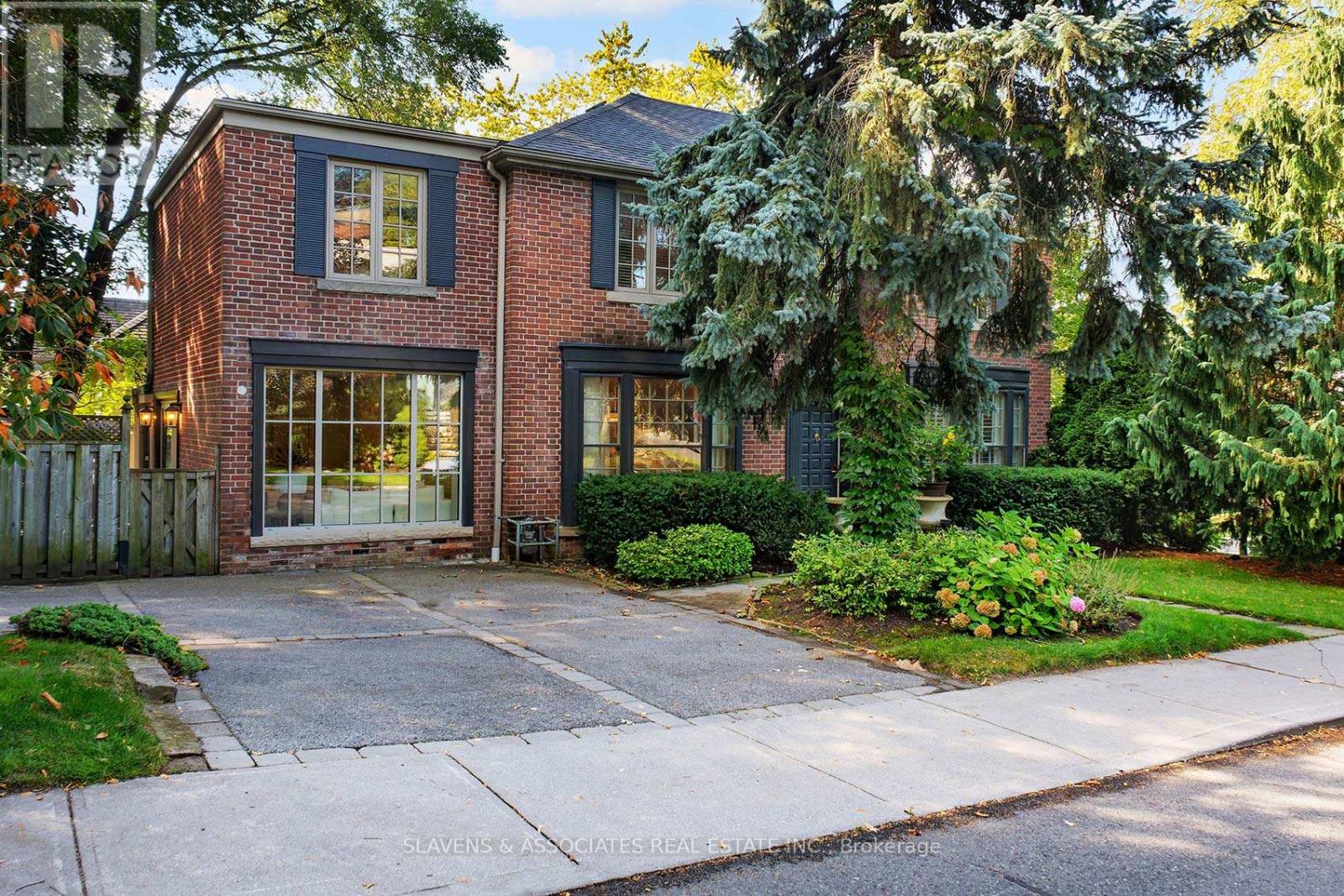
Highlights
Description
- Time on Houseful11 days
- Property typeSingle family
- Neighbourhood
- Median school Score
- Mortgage payment
Incredible Upper Village beauty on a gorgeous 50' lot. This elegant 4-bedroom, 5-bath detached home pairs timeless curb appeal with contemporary style. A classic red-brick facade, beautifully landscaped gardens, and a prime Upper Forest Hill Village location set the stage just steps to shops, dining, Crosstown LRT, subway, West Prep School, and the Beltline Trail. Inside, enjoy a graceful flow with sunlit living and dining rooms, a main-floor office for work-from-home ease, and a spectacular bespoke kitchen featuring a massive quartz island designed for chefs and entertainers alike. The kitchen opens to a bright family room with walkout to an incredible private yard, ideal for outdoor living. Upstairs, 4 oversized bedrooms are complemented by renovated contemporary bathrooms. A mudroom, main-floor powder room, and high dug out walkout basement complete this thoughtfully designed home. Backing and siding onto other homes, it delivers elegance, comfort, and convenience in one stunning package. Outstanding public and private school districts - Forest Hill Junior, FH Collegiate and desirable Leo Baeck day school (id:63267)
Home overview
- Cooling Central air conditioning
- Heat source Natural gas
- Heat type Forced air
- Sewer/ septic Sanitary sewer
- # total stories 2
- # parking spaces 2
- # full baths 4
- # half baths 1
- # total bathrooms 5.0
- # of above grade bedrooms 6
- Flooring Hardwood
- Subdivision Forest hill north
- Lot size (acres) 0.0
- Listing # C12462368
- Property sub type Single family residence
- Status Active
- Primary bedroom 5.61m X 3.19m
Level: 2nd - 2nd bedroom 4.15m X 3.98m
Level: 2nd - 3rd bedroom 3.21m X 2.75m
Level: 2nd - 4th bedroom 4m X 3.2m
Level: 2nd - Bathroom 2.27m X 1.84m
Level: 2nd - Bedroom 3.8m X 2.44m
Level: Basement - Recreational room / games room 4.46m X 3.73m
Level: Basement - Laundry 3.82m X 3.49m
Level: Basement - Bathroom 2.24m X 1.19m
Level: Lower - Eating area 3.96m X 2.88m
Level: Main - Kitchen 5.16m X 4m
Level: Main - Dining room 3.43m X 3.51m
Level: Main - Foyer 5.55m X 2.16m
Level: Main - Mudroom 2.6m X 1.81m
Level: Main - Family room 5.87m X 3.03m
Level: Main - Living room 4.35m X 3.96m
Level: Main - Bathroom 2.61m X 1.79m
Level: Main - Office 2.63m X 2.38m
Level: Main
- Listing source url Https://www.realtor.ca/real-estate/28989849/21-wembley-road-toronto-forest-hill-north-forest-hill-north
- Listing type identifier Idx

$-7,997
/ Month

