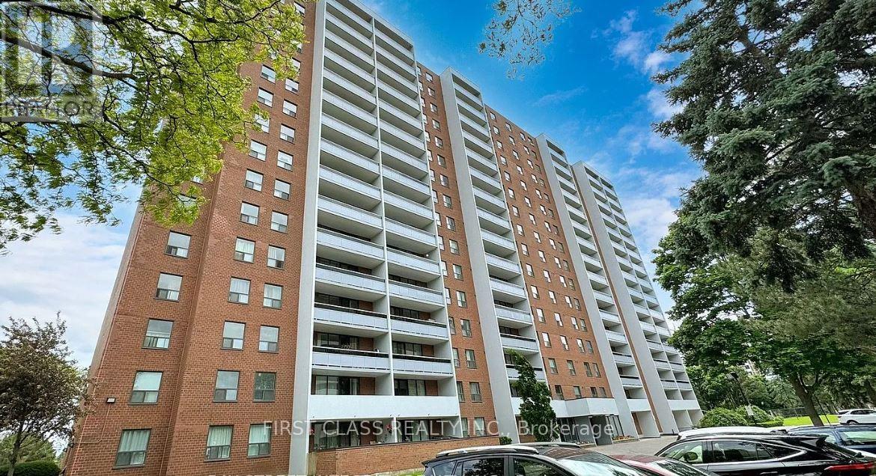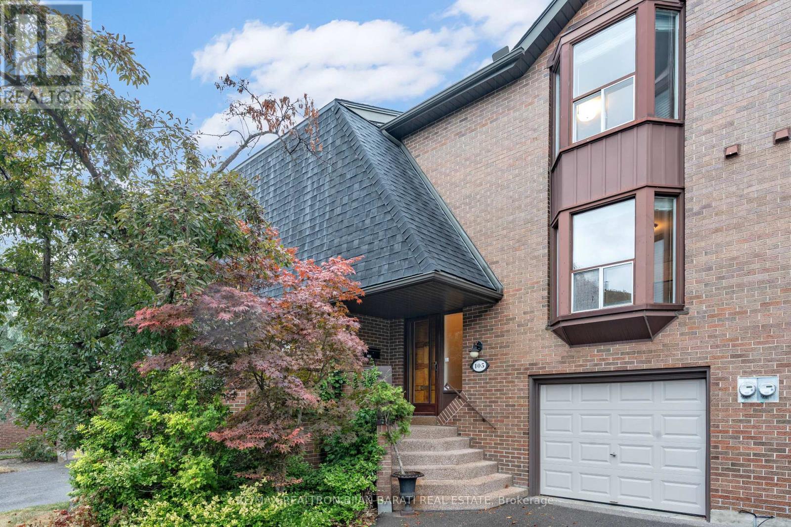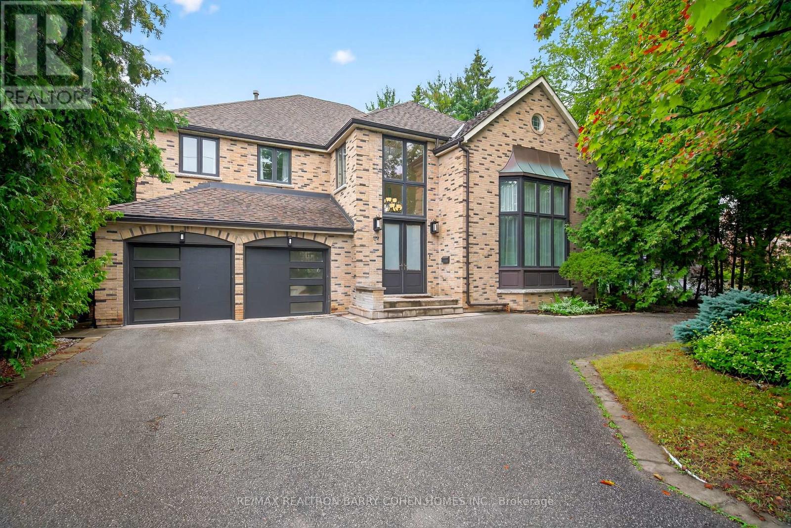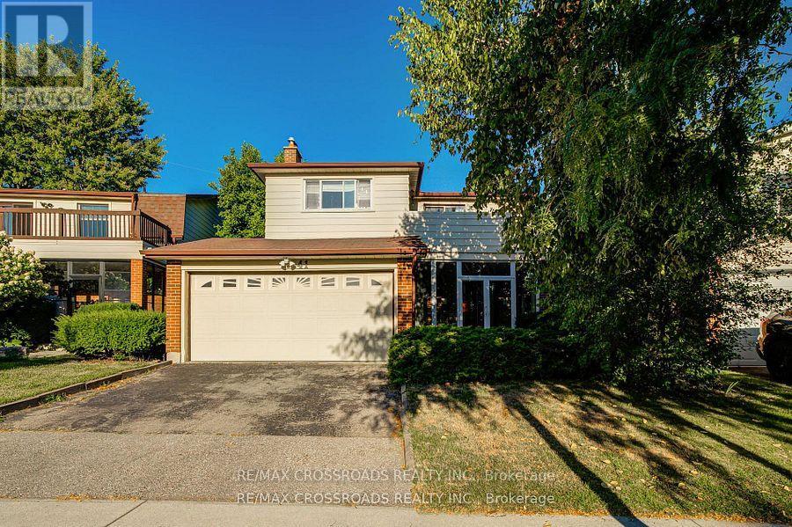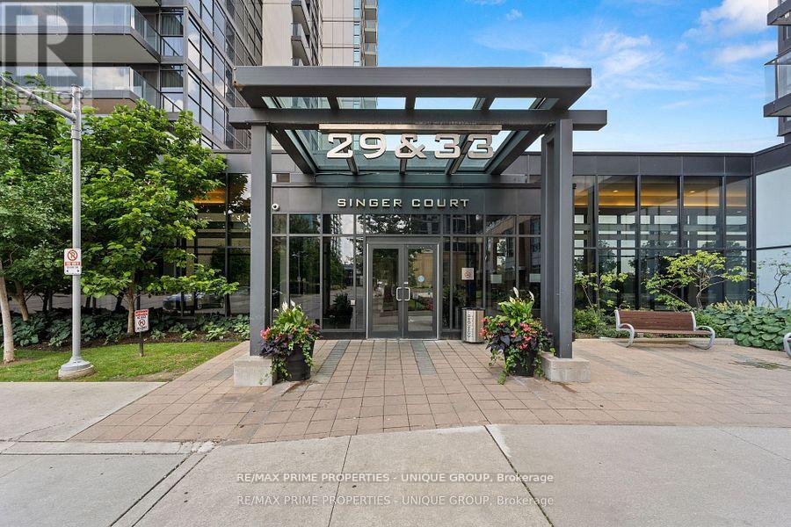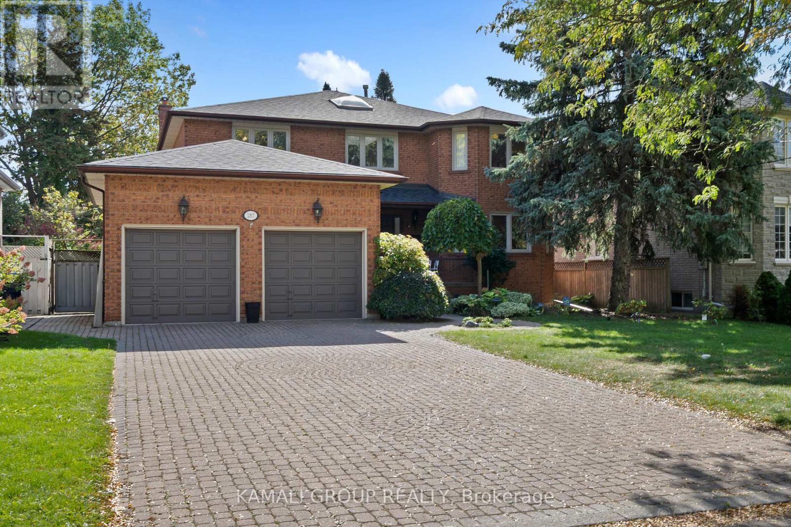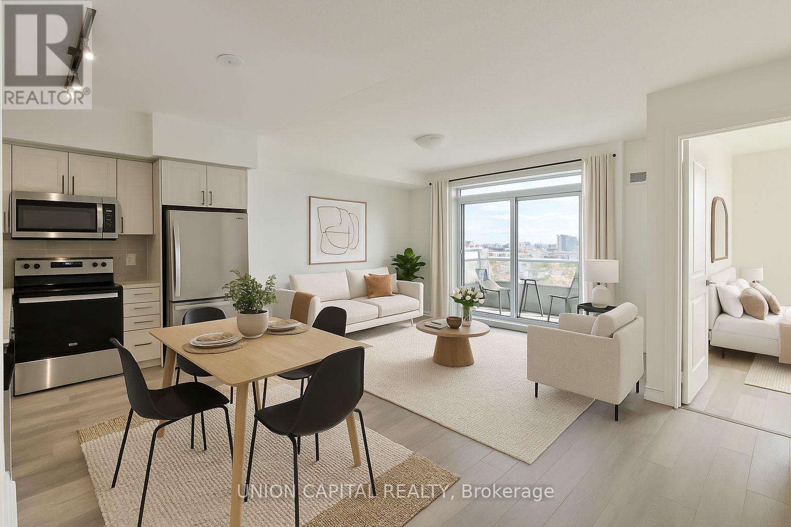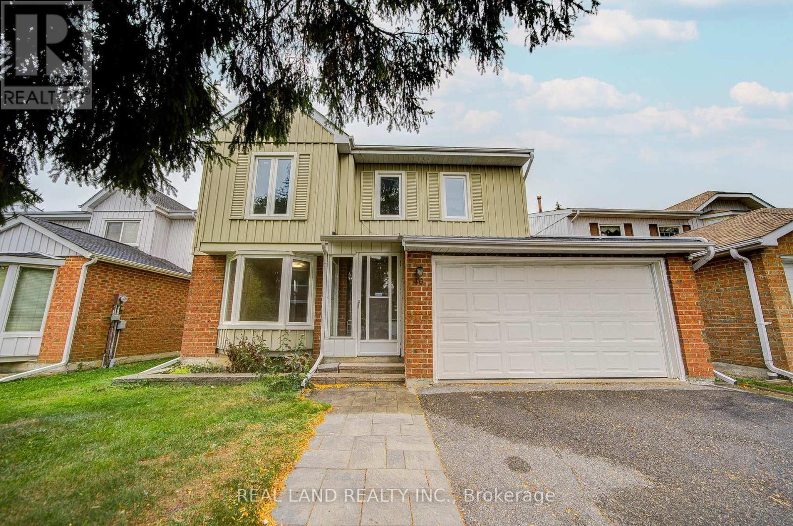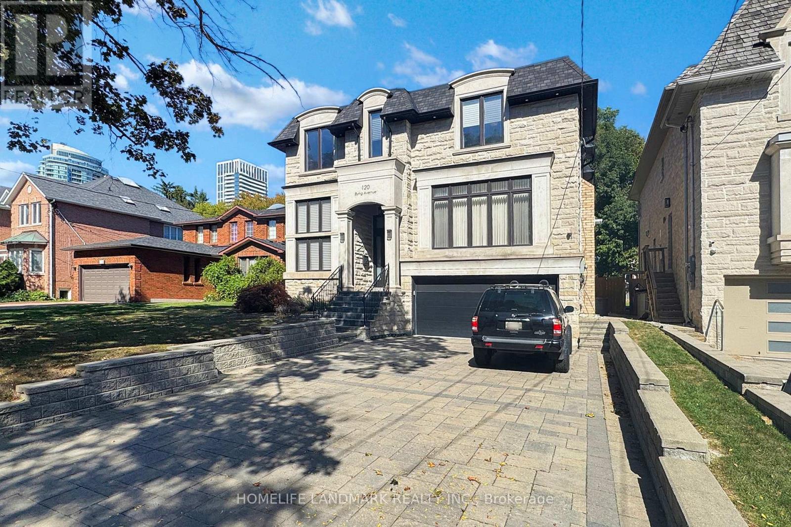- Houseful
- ON
- Toronto
- Don Valley Village
- 21 Whitehorn Cres
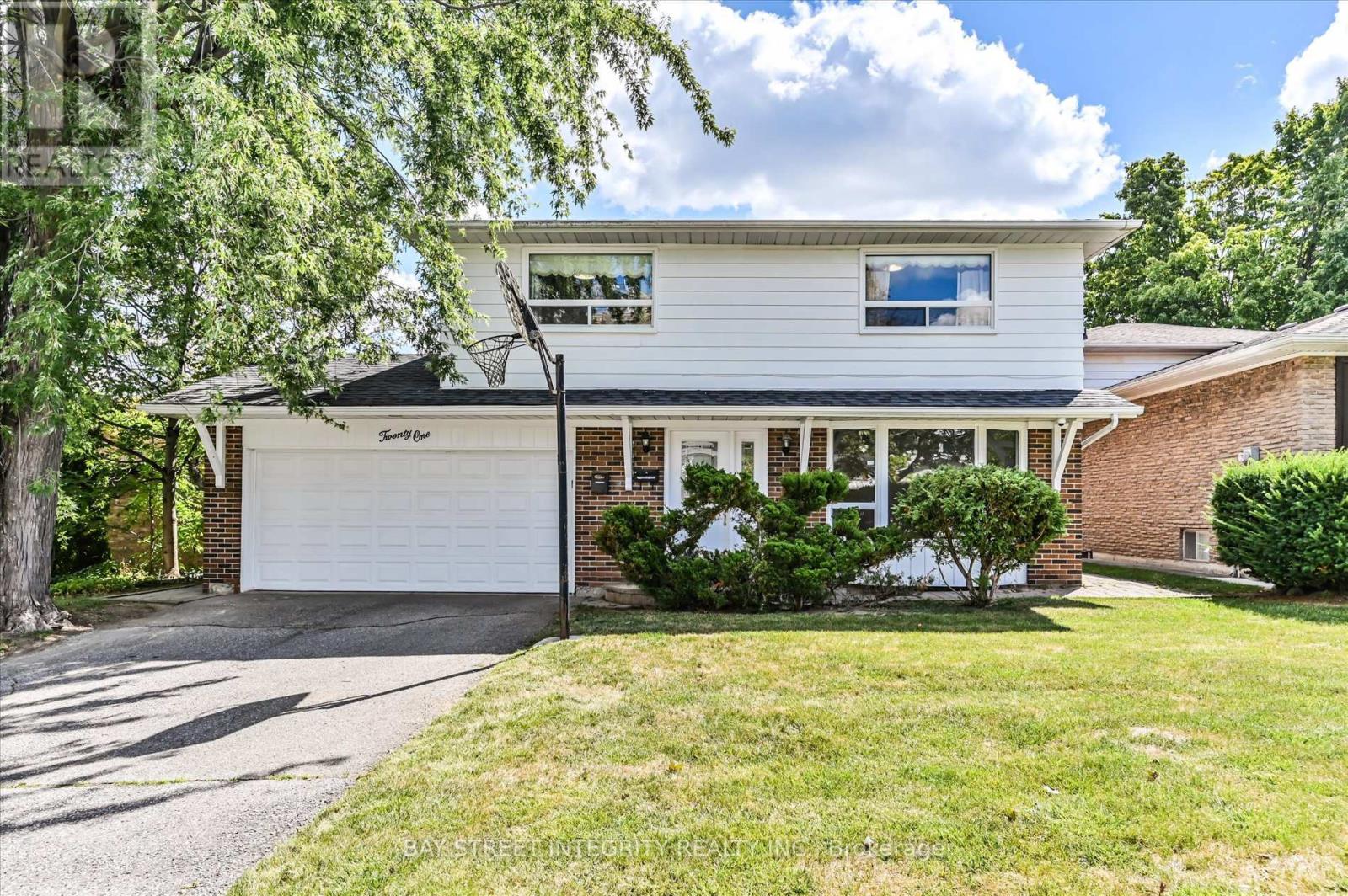
Highlights
Description
- Time on Houseful48 days
- Property typeSingle family
- Neighbourhood
- Median school Score
- Mortgage payment
Welcome to this elegant 5-bedroom detached home in the highly coveted Seneca Hill community, set on a unique fan-shaped lot with a frontage of 76.39 ft and a rear width of 17.87 ft, offering over 2,600 sq ft above grade plus a finished basement. This residence blends timeless charm with thoughtful modern updates.The sun-filled living and dining rooms create an inviting space for entertaining, while the cozy family room with fireplace and walk-out to the private backyard is perfect for everyday living. The updated eat-in kitchen features custom cabinetry, built-in appliances, and overlooks the yardideal for family gatherings and casual dining.Upstairs, the spacious primary suite includes a 3-piece ensuite, walk-in closet, and dressing area. Four additional bedrooms share a well-appointed 4-piece bathroom. The finished basement extends the living space with a recreation area, 2-piece bath, and separate entrance.Recent upgrades include: backyard fence (2023), new flooring and staircase (2024), modernized kitchen with new cabinetry, dishwasher, and stove (2024), refrigerator (2025), roof (2018), and basement carpet (2025).Located steps from Seneca Hill P.S., Seneca College, TTC, and Fairview Mall, with quick access to Hwy 401/404/DVP. A rare opportunity to own a spacious family home in a top-ranked school zone! (id:63267)
Home overview
- Cooling Central air conditioning
- Heat source Natural gas
- Heat type Forced air
- Sewer/ septic Sanitary sewer
- # total stories 2
- # parking spaces 4
- Has garage (y/n) Yes
- # full baths 2
- # half baths 2
- # total bathrooms 4.0
- # of above grade bedrooms 5
- Flooring Hardwood, ceramic
- Subdivision Don valley village
- Lot size (acres) 0.0
- Listing # C12373331
- Property sub type Single family residence
- Status Active
- Primary bedroom 5.6m X 3.77m
Level: 2nd - 5th bedroom 4.26m X 2.7m
Level: 2nd - 4th bedroom 4.26m X 2.75m
Level: 2nd - 2nd bedroom 4.32m X 3.15m
Level: 2nd - 3rd bedroom 4.26m X 3.2m
Level: 2nd - Living room 5.9m X 4m
Level: Ground - Dining room 3.95m X 3.46m
Level: Ground - Family room 5.15m X 3.63m
Level: Ground - Kitchen 3.95m X 3.53m
Level: Ground
- Listing source url Https://www.realtor.ca/real-estate/28797556/21-whitehorn-crescent-toronto-don-valley-village-don-valley-village
- Listing type identifier Idx

$-4,984
/ Month




