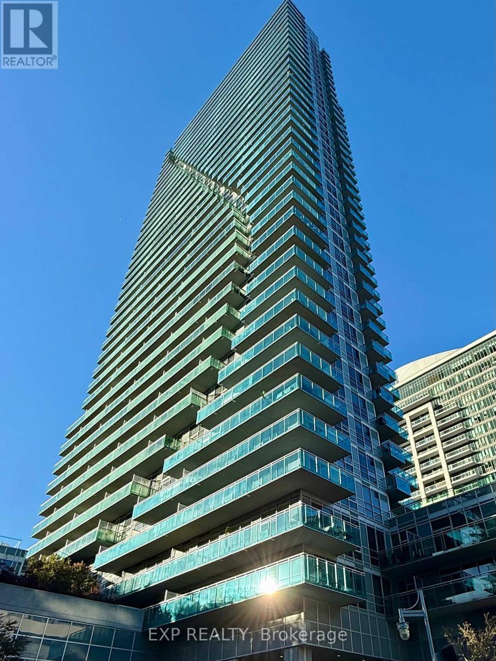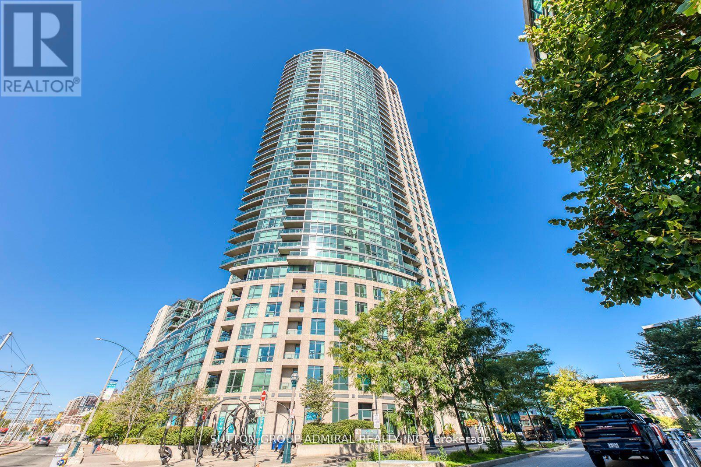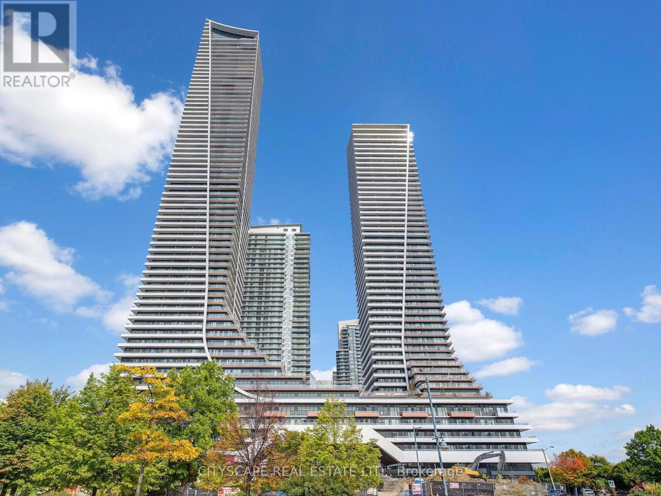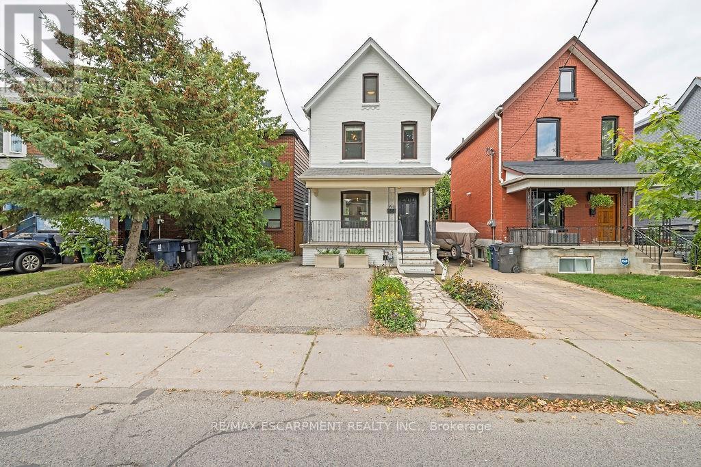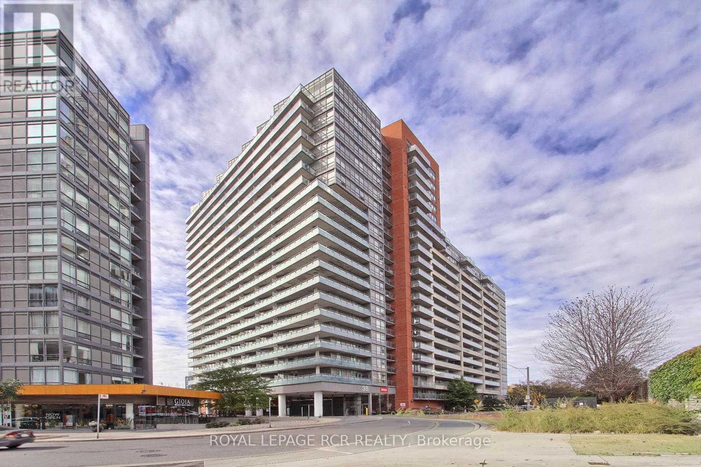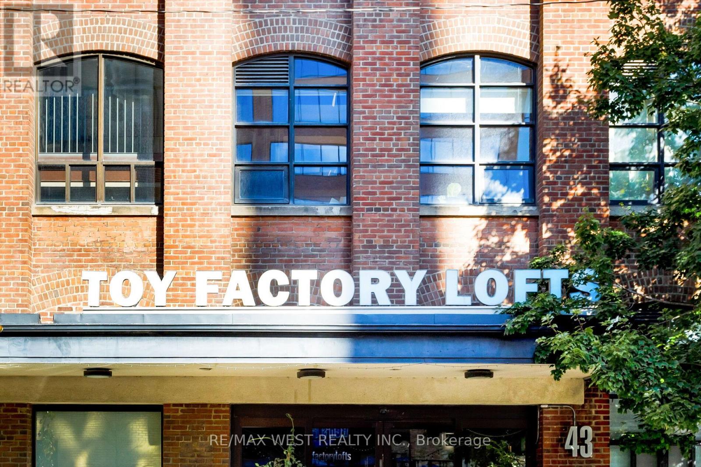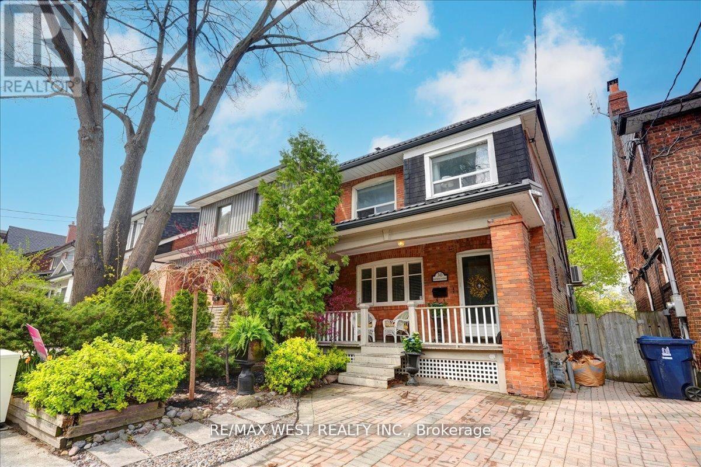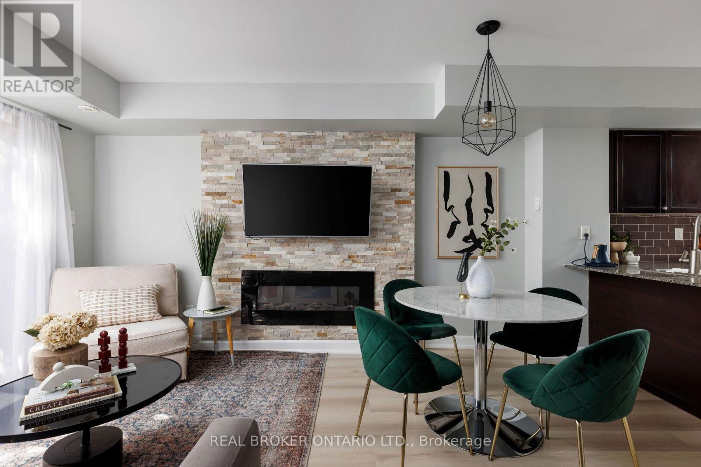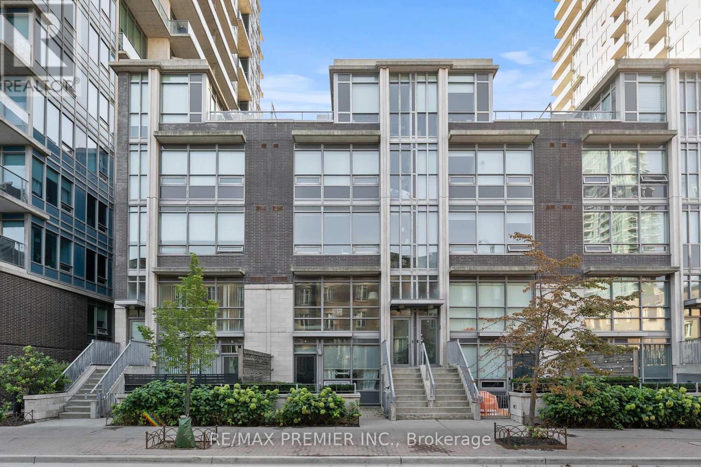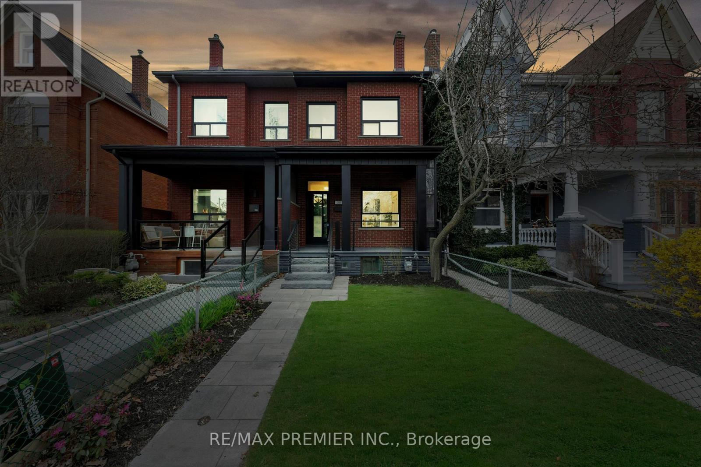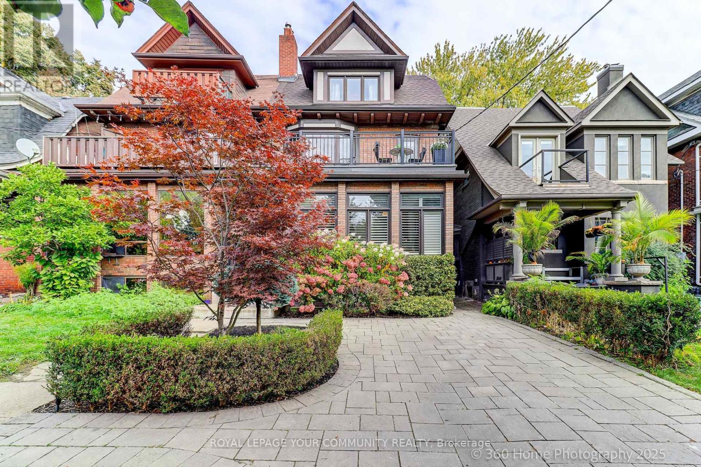
Highlights
Description
- Time on Housefulnew 12 hours
- Property typeSingle family
- Neighbourhood
- Median school Score
- Mortgage payment
Welcome to one of the most desirable, tree-lined streets in South Roncesvalles/Parkdale - a neighbourhood known for its charm, community feel, and unbeatable access to nature and the downtown core. This beautifully updated home combines timeless character with thoughtful modern upgrades. Set on a fully landscaped lot, it features a rare private driveway with parking for 3 cars, offering both convenience and curb appeal. Step inside to a spacious mudroom with custom built-ins, leading into a stunning open-concept main floor that's perfect for entertaining. The chef's kitchen boasts a premium 36" Monogram gas range, ample counter space, and smart storage solutions - ready for everything from quiet mornings to dinner parties. Walk out to your backyard retreat, complete with lush landscaping and a custom cedar sauna - the perfect place to unwind under the stars. Upstairs, the second level features three generous bedrooms, a stylish full bathroom with laundry, and a private balcony with partial lake views - ideal for morning coffee or evening relaxation. The third-floor primary retreat is your personal sanctuary, featuring a walk-in closet and a spa-inspired ensuite that brings serenity home. The fully finished lower-level apartment offers excellent income potential as a rental unit or a comfortable in-law/nanny suite. This Property Offers A Lifestyle Of True Comfort, Style, And Convenience. Stroll To The Lake or High Park, Roncy's Cafes & Cozy Stores. Walk To Schools &TTC, Min To Gardiner & Downtown. Opportunities like this are rare! (id:63267)
Home overview
- Cooling Wall unit
- Heat source Natural gas
- Heat type Radiant heat
- Sewer/ septic Sanitary sewer
- # total stories 2
- # parking spaces 3
- # full baths 2
- # half baths 2
- # total bathrooms 4.0
- # of above grade bedrooms 5
- Subdivision South parkdale
- Lot size (acres) 0.0
- Listing # W12466030
- Property sub type Single family residence
- Status Active
- 2nd bedroom 3.39m X 2.8m
Level: 2nd - 4th bedroom 4.44m X 3.18m
Level: 2nd - 3rd bedroom 3.75m X 2.85m
Level: 2nd - Bedroom 5.73m X 5.42m
Level: 3rd - Kitchen 5.47m X 2.76m
Level: Lower - Bedroom 5.39m X 2.54m
Level: Lower - Living room 3.8m X 2.54m
Level: Lower - Kitchen 3.78m X 2.7m
Level: Main - Dining room 3.78m X 3.05m
Level: Main - Living room 5.95m X 5.5m
Level: Main
- Listing source url Https://www.realtor.ca/real-estate/28997675/21-wilson-park-road-toronto-south-parkdale-south-parkdale
- Listing type identifier Idx

$-5,067
/ Month

