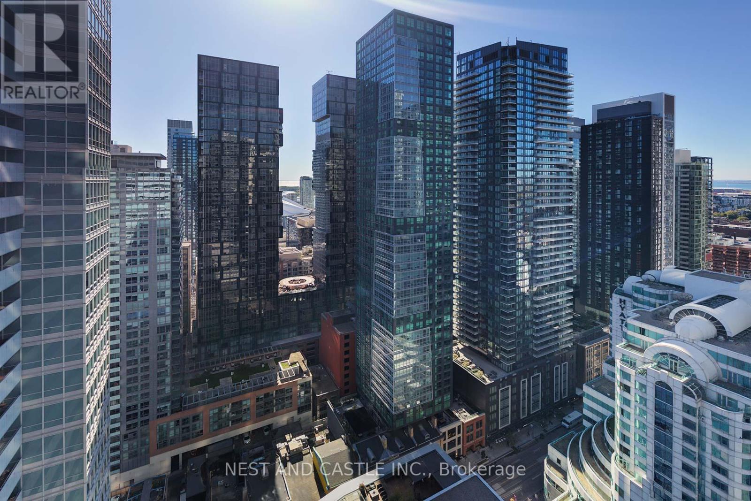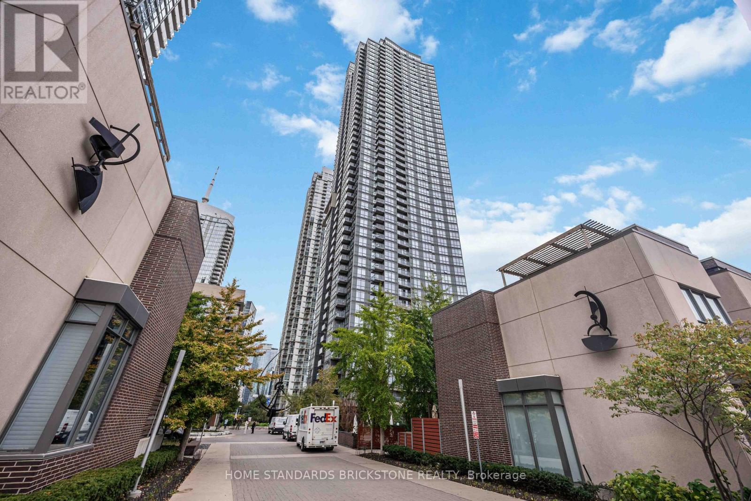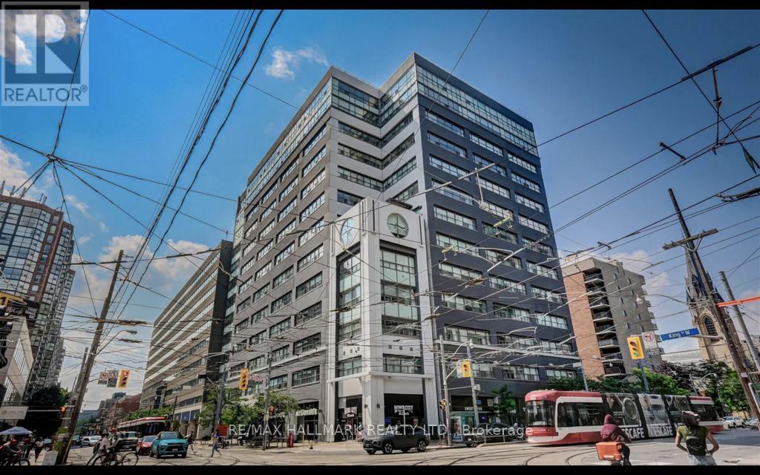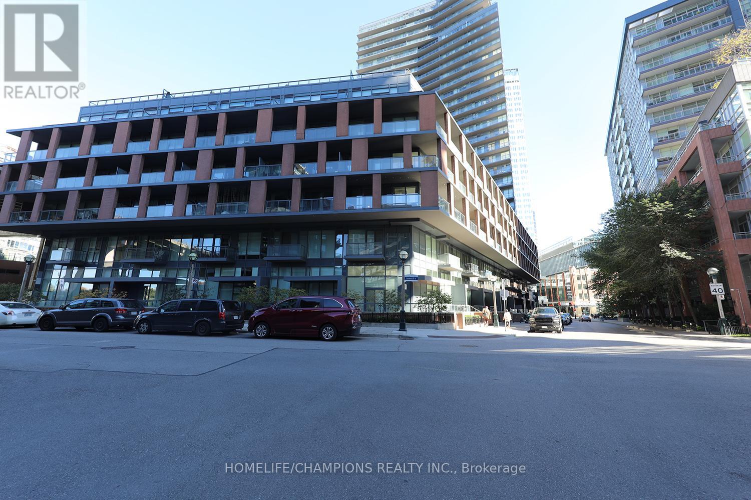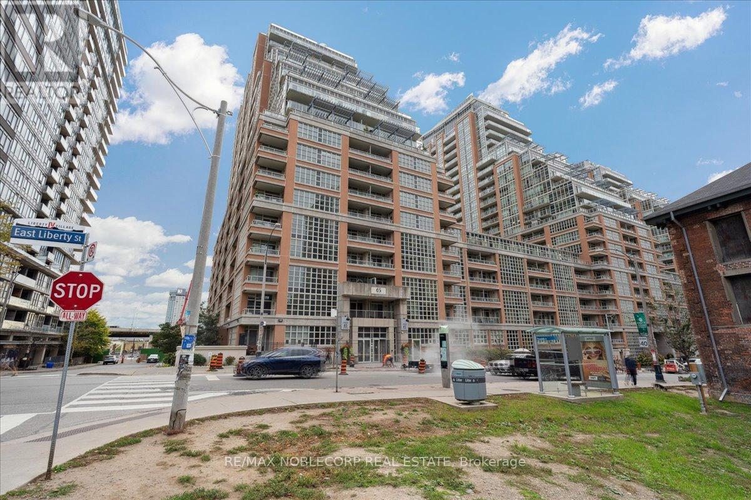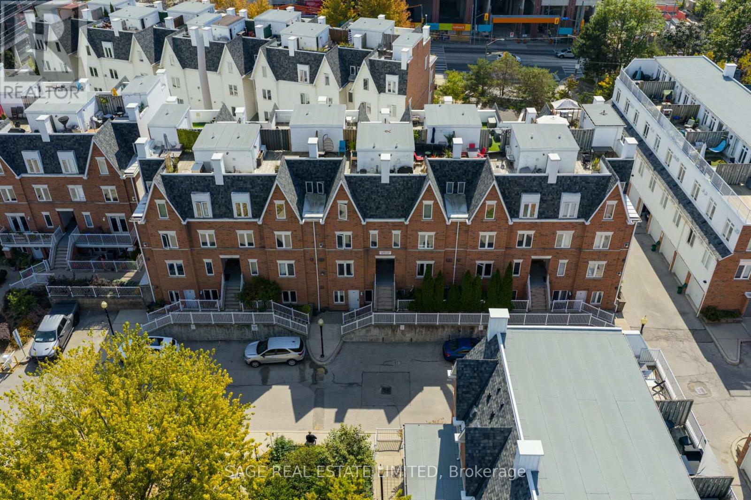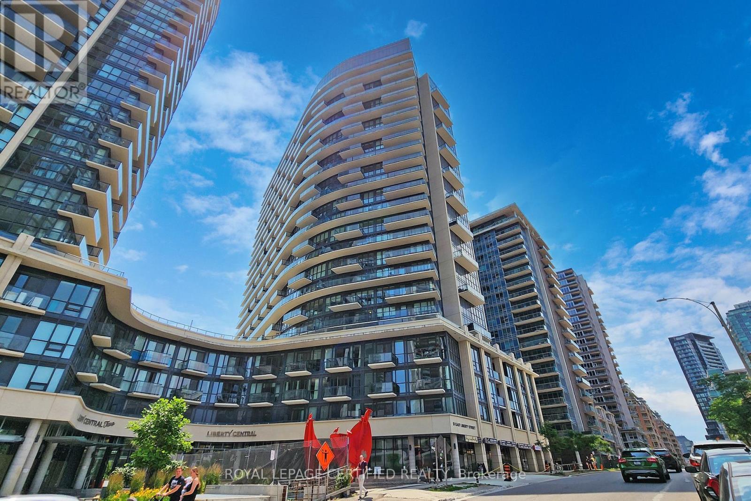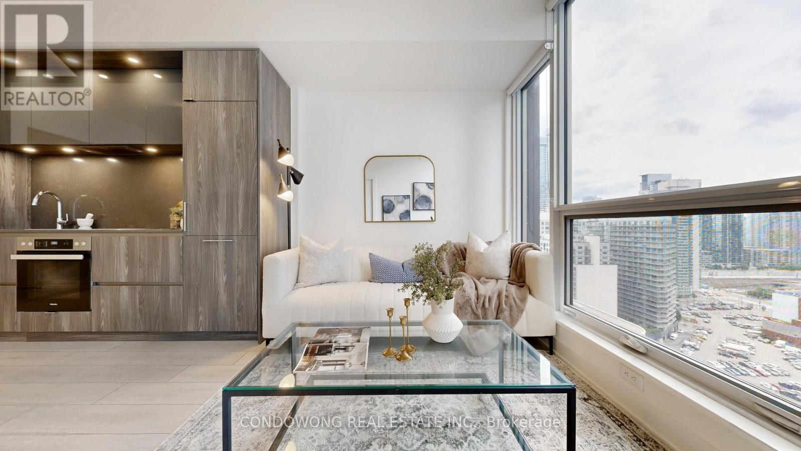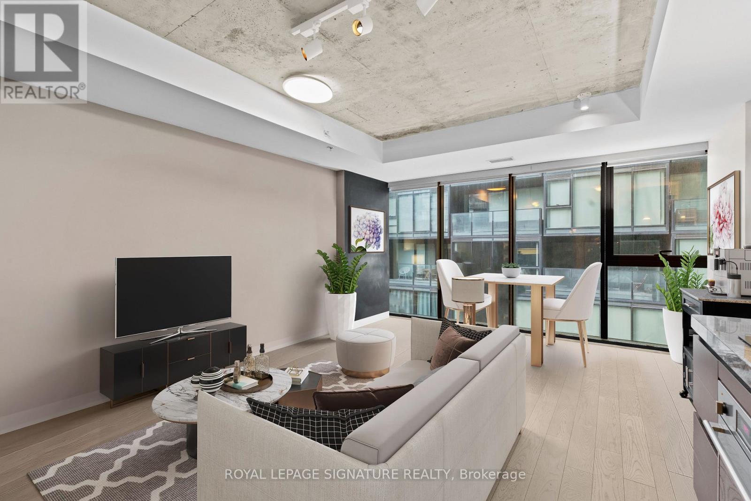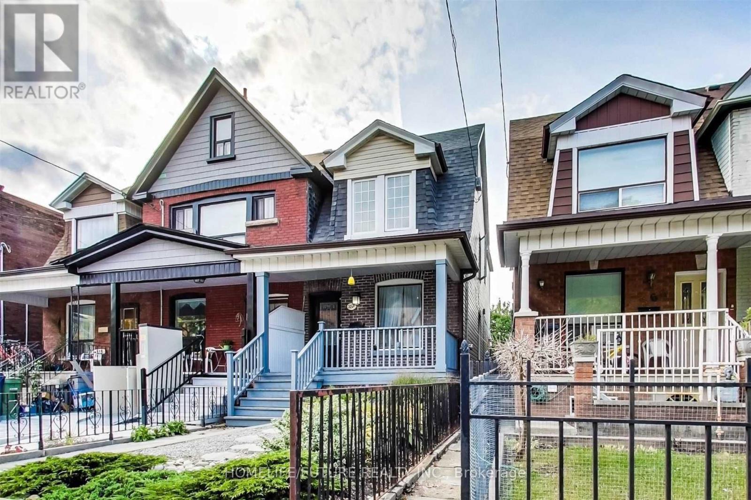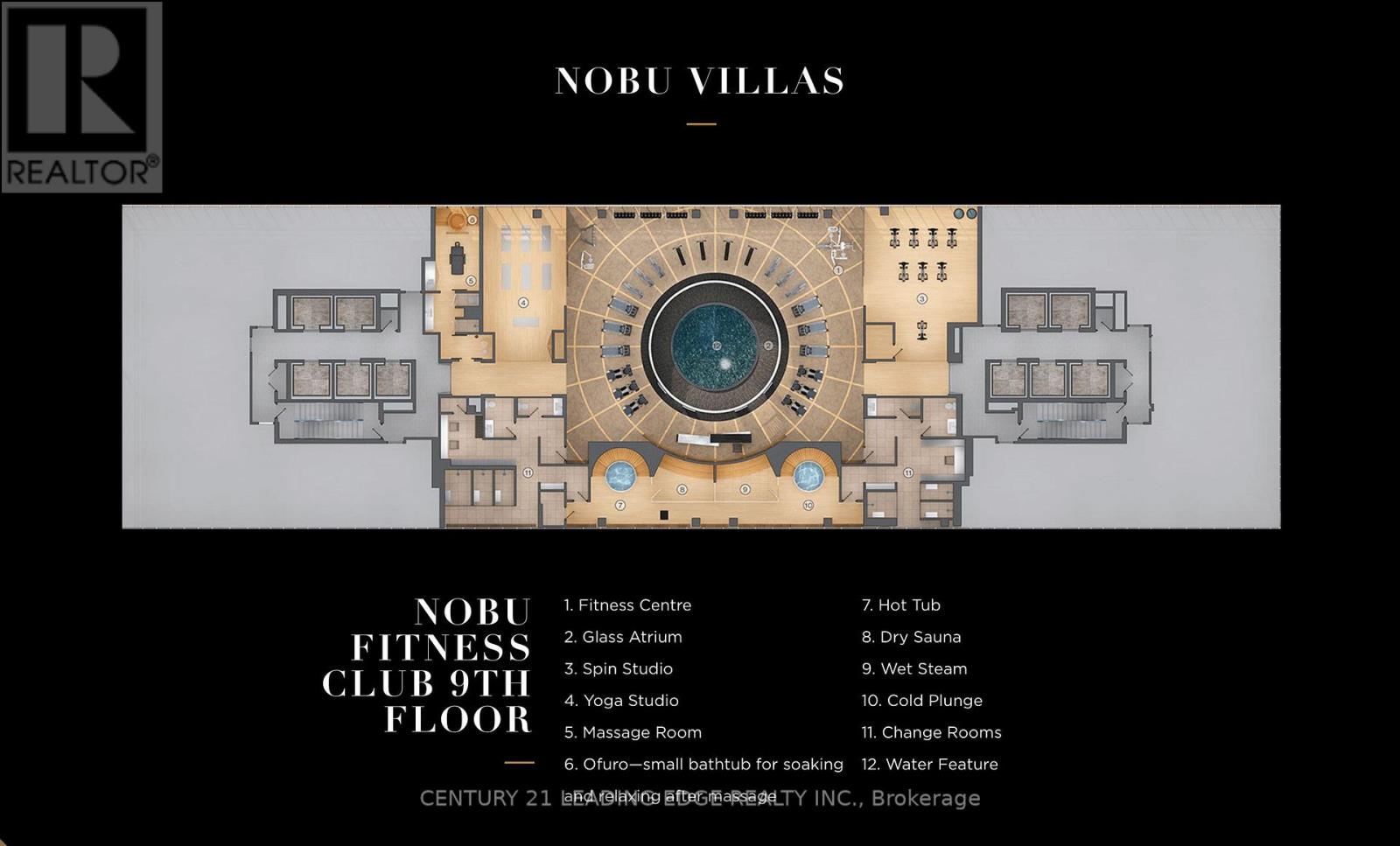- Houseful
- ON
- Toronto
- Trinity Bellwoods
- 204 109 Ossington Ave
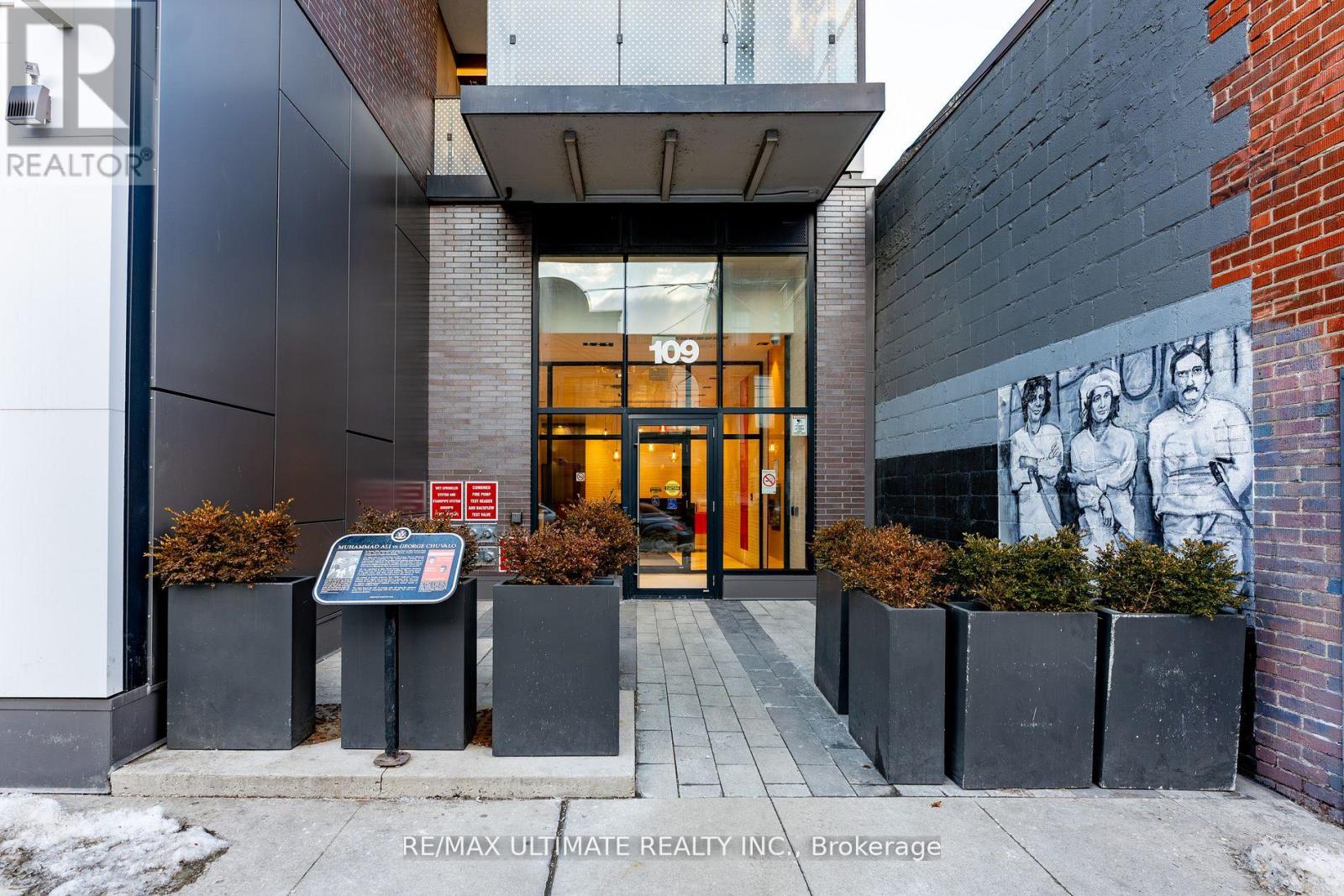
Highlights
This home is
23%
Time on Houseful
18 Days
School rated
6.8/10
Toronto
11.67%
Description
- Time on Houseful18 days
- Property typeSingle family
- Neighbourhood
- Median school Score
- Mortgage payment
Trendy Ossington Village. Suite that offers 1 Bedroom plus Den (as per Builder) facing Ossington Ave. This 531 sq.ft suite plus 31 sq.ft balcony is steps away from restaurants, night amazing night life, Trinity Bellwods park, Roof Top Terrace, Common Lounge, Party Room with Kitchen, Meeting Room, Security, Visitor Parking (id:63267)
Home overview
Amenities / Utilities
- Cooling Central air conditioning
- Heat source Natural gas
- Heat type Forced air
Interior
- # full baths 1
- # total bathrooms 1.0
- # of above grade bedrooms 2
- Flooring Laminate
Location
- Community features Pet restrictions
- Subdivision Trinity-bellwoods
Overview
- Lot size (acres) 0.0
- Listing # C12436959
- Property sub type Single family residence
- Status Active
Rooms Information
metric
- Den 1.57m X 1.28m
Level: Ground - Primary bedroom 2.65m X 3.3m
Level: Ground - Kitchen 3.57m X 2.72m
Level: Ground - Living room 3.57m X 3.35m
Level: Ground
SOA_HOUSEKEEPING_ATTRS
- Listing source url Https://www.realtor.ca/real-estate/28934136/204-109-ossington-avenue-toronto-trinity-bellwoods-trinity-bellwoods
- Listing type identifier Idx
The Home Overview listing data and Property Description above are provided by the Canadian Real Estate Association (CREA). All other information is provided by Houseful and its affiliates.

Lock your rate with RBC pre-approval
Mortgage rate is for illustrative purposes only. Please check RBC.com/mortgages for the current mortgage rates
$-918
/ Month25 Years fixed, 20% down payment, % interest
$415
Maintenance
$
$
$
%
$
%

Schedule a viewing
No obligation or purchase necessary, cancel at any time
Nearby Homes
Real estate & homes for sale nearby

