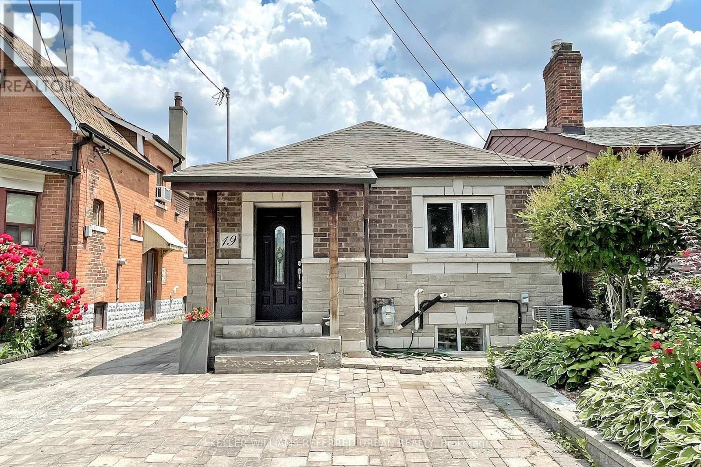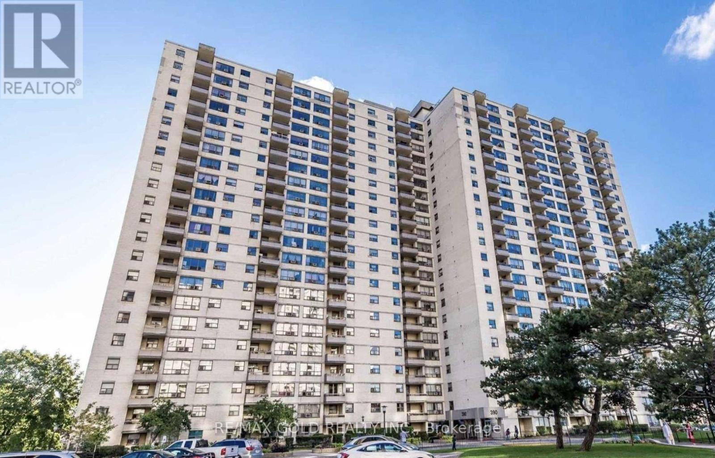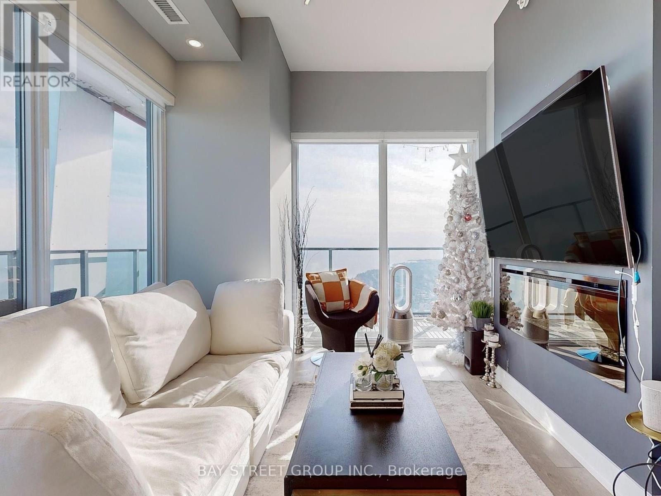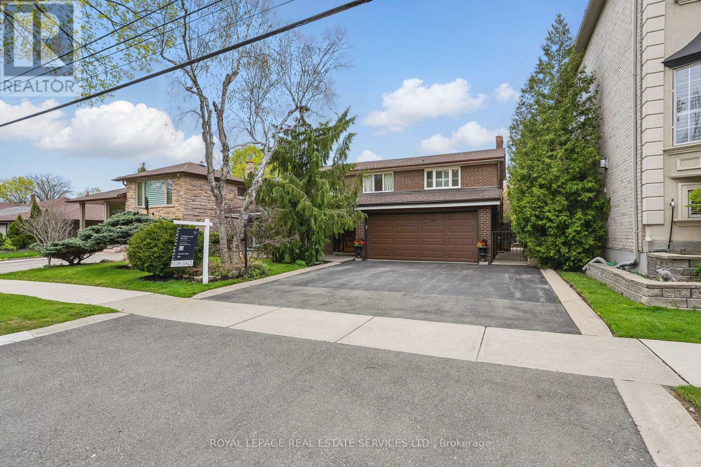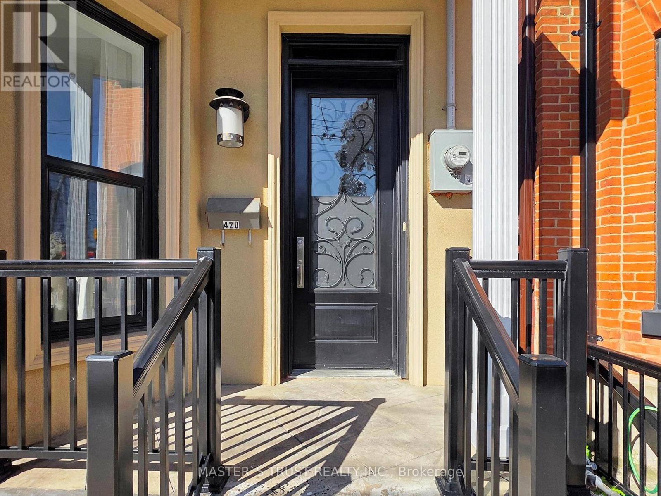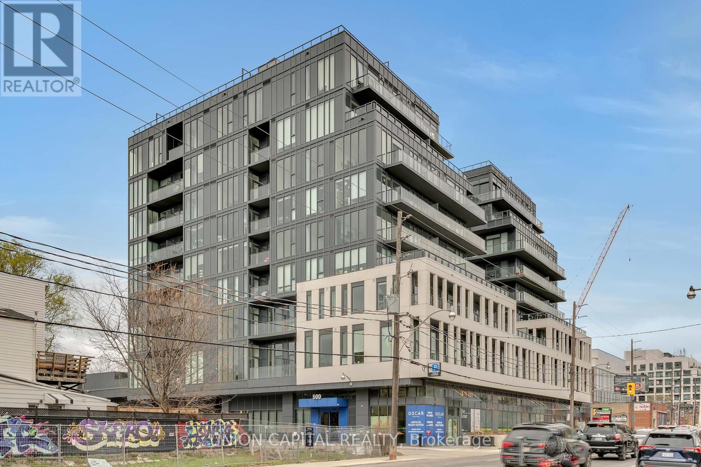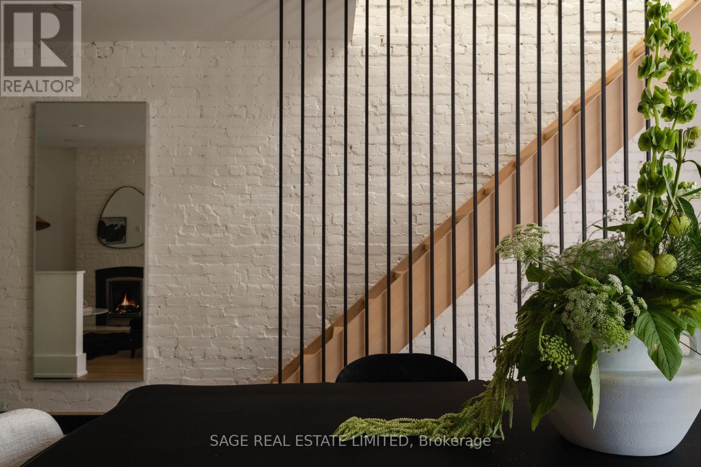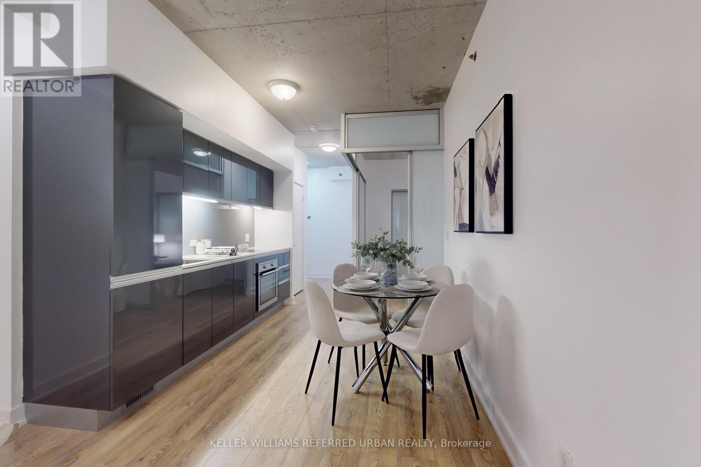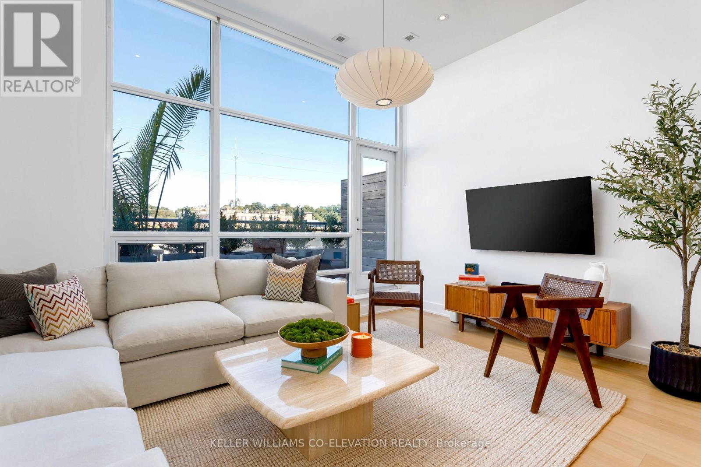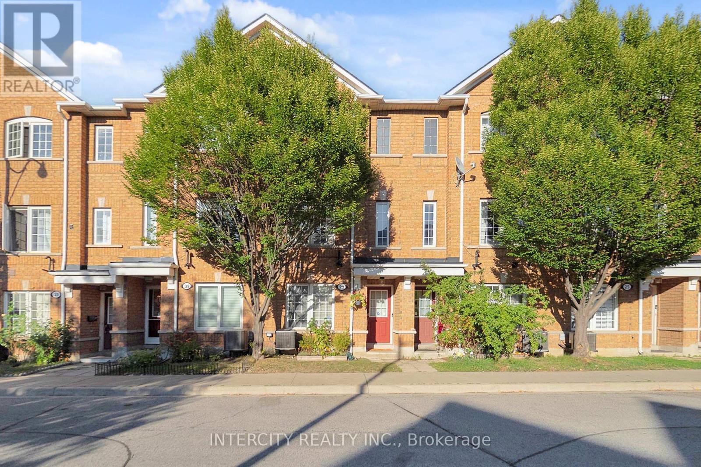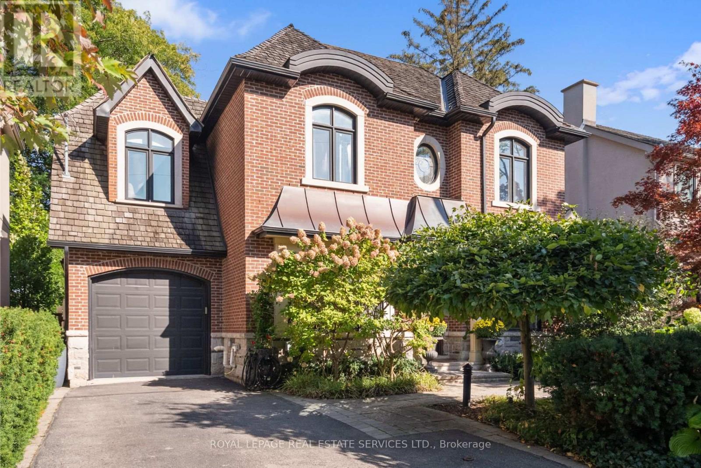- Houseful
- ON
- Toronto Runnymede-bloor West Village
- Runnymede
- 204 441 Jane St
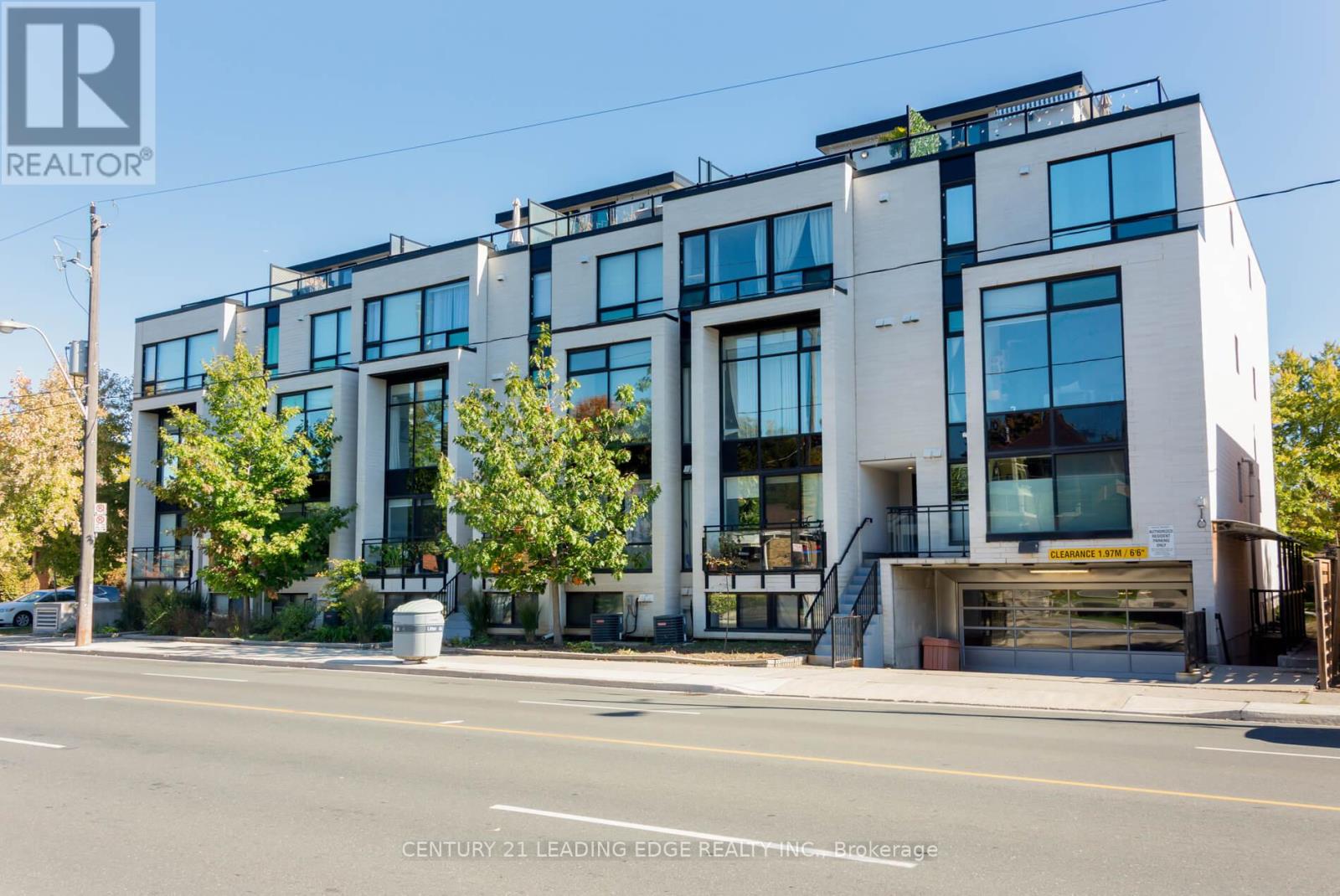
204 441 Jane St
For Sale
New 20 hours
$799,000
2 beds
2 baths
204 441 Jane St
For Sale
New 20 hours
$799,000
2 beds
2 baths
Highlights
This home is
26%
Time on Houseful
20 hours
Home features
Natural light
School rated
6.8/10
Toronto Runnymede-bloor West Village
11.67%
Description
- Time on Housefulnew 20 hours
- Property typeSingle family
- Neighbourhood
- Median school Score
- Mortgage payment
Rarely offered, sun-soaked, and newly upgraded 3-storey townhouse condo in Upper Bloor West Village. Thoughtfully designed with bright east-facing views from nearly every room and a layout that blends functionality with flow. Features new herringbone floors, updated kitchen counters, and backsplash (2024). Unwind on your private rooftop terrace and enjoy tranquil treetop views, or soak in the morning light year-round through floor-to-ceiling windows. Ideal for both everyday living and entertaining. Located in one of Toronto's most charming neighbourhoods-just steps from local shops, restaurants, grocery stores, parks, and transit. A rare combination of space, style, and convenience in a boutique, community-minded building. (id:63267)
Home overview
Amenities / Utilities
- Cooling Central air conditioning
- Heat source Natural gas
- Heat type Forced air
Exterior
- # total stories 3
- # parking spaces 1
- Has garage (y/n) Yes
Interior
- # full baths 1
- # half baths 1
- # total bathrooms 2.0
- # of above grade bedrooms 2
Location
- Community features Pet restrictions
- Subdivision Runnymede-bloor west village
Overview
- Lot size (acres) 0.0
- Listing # W12473631
- Property sub type Single family residence
- Status Active
Rooms Information
metric
- 2nd bedroom 4.24m X 2.47m
Level: 2nd - Den 4m X 2m
Level: 2nd - Primary bedroom 4.24m X 2.77m
Level: 2nd - Utility 1.55m X 1.73m
Level: 3rd - Dining room 4.24m X 2.04m
Level: Main - Living room 4.24m X 3.08m
Level: Main - Kitchen 2.5m X 3.26m
Level: Main
SOA_HOUSEKEEPING_ATTRS
- Listing source url Https://www.realtor.ca/real-estate/29014206/204-441-jane-street-toronto-runnymede-bloor-west-village-runnymede-bloor-west-village
- Listing type identifier Idx
The Home Overview listing data and Property Description above are provided by the Canadian Real Estate Association (CREA). All other information is provided by Houseful and its affiliates.

Lock your rate with RBC pre-approval
Mortgage rate is for illustrative purposes only. Please check RBC.com/mortgages for the current mortgage rates
$-1,416
/ Month25 Years fixed, 20% down payment, % interest
$715
Maintenance
$
$
$
%
$
%

Schedule a viewing
No obligation or purchase necessary, cancel at any time

