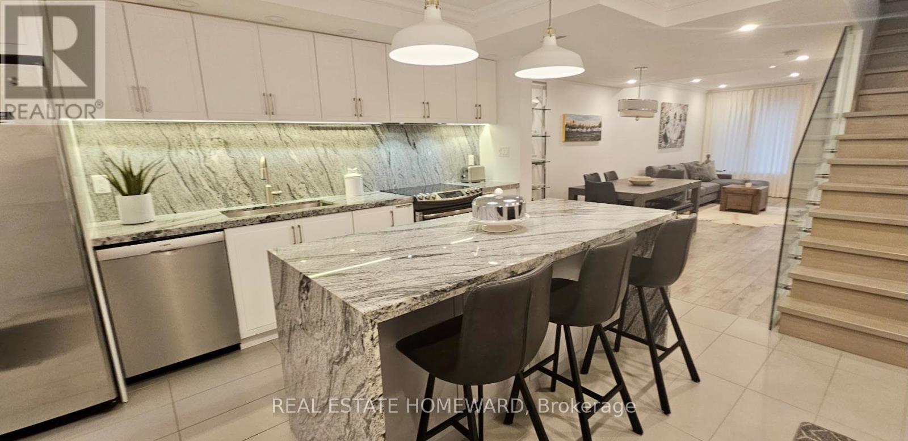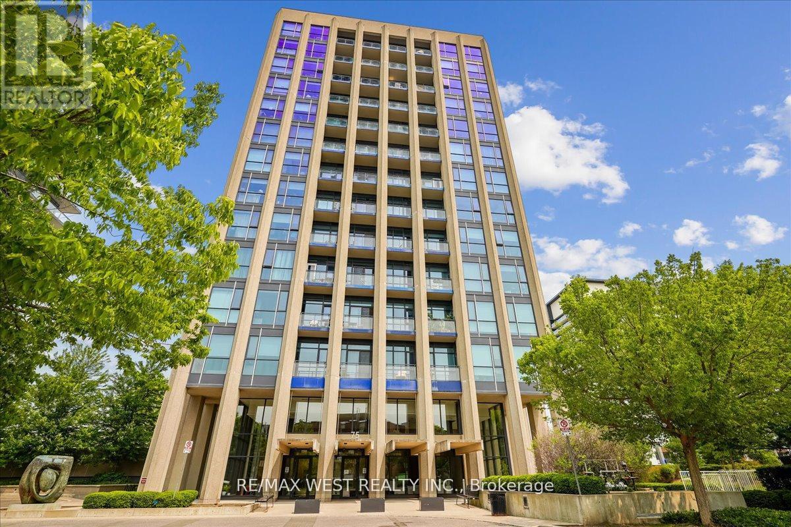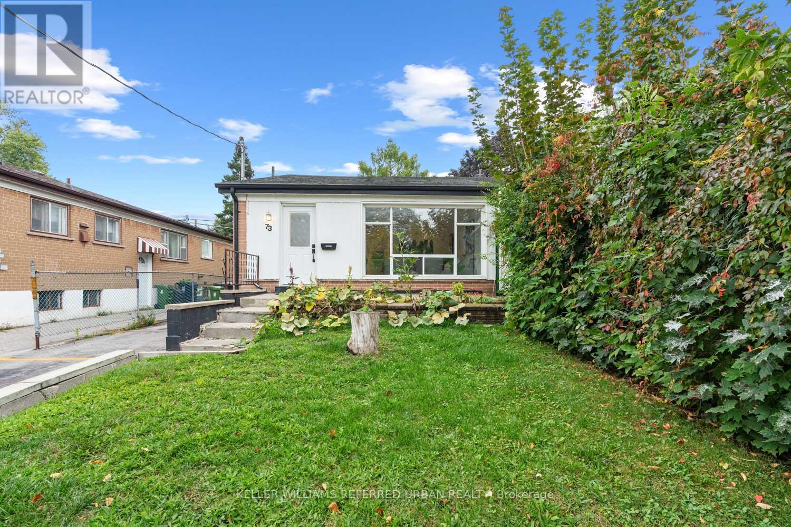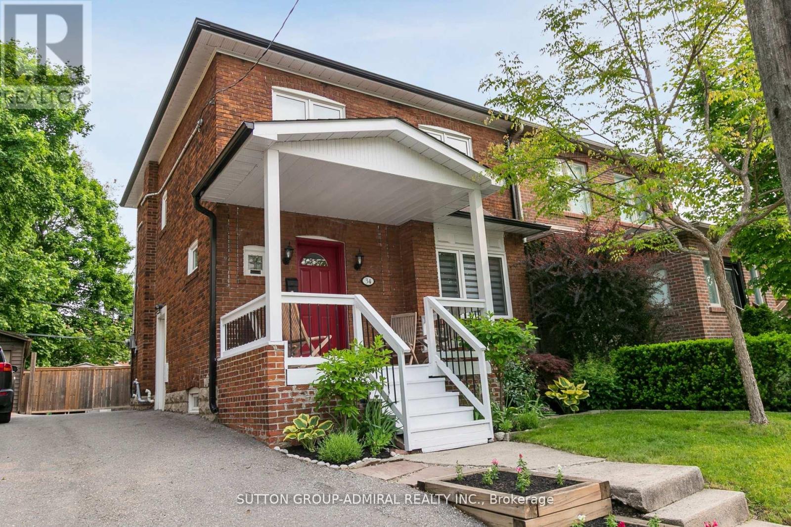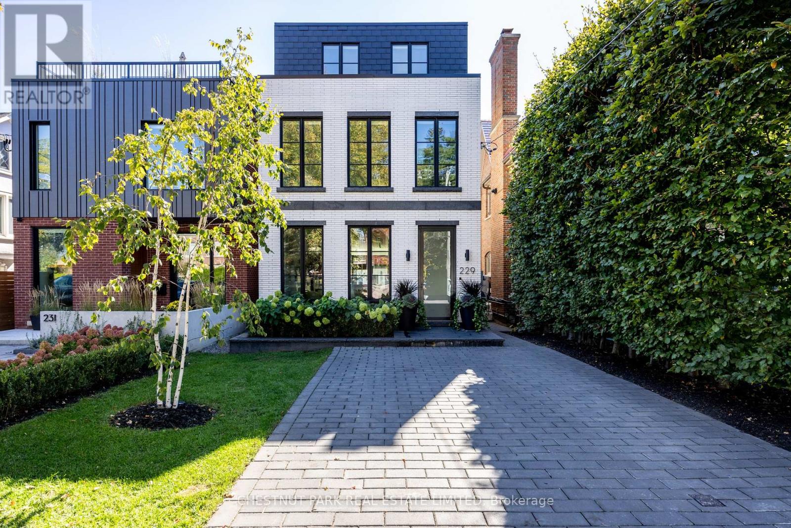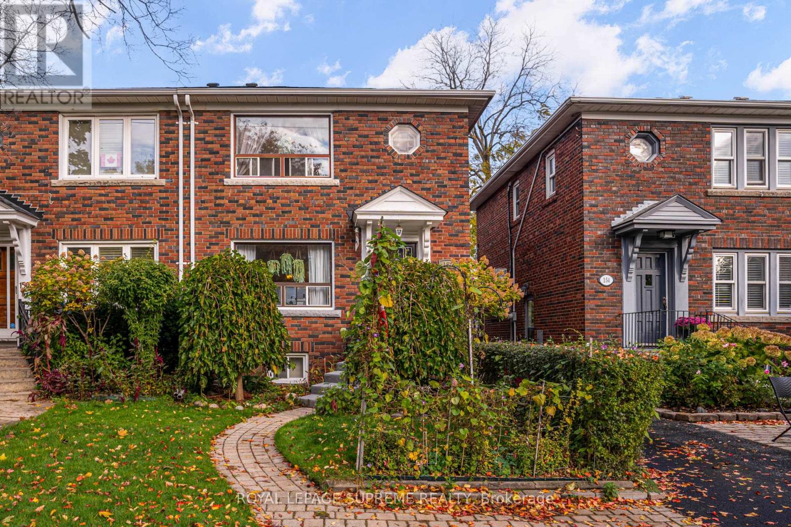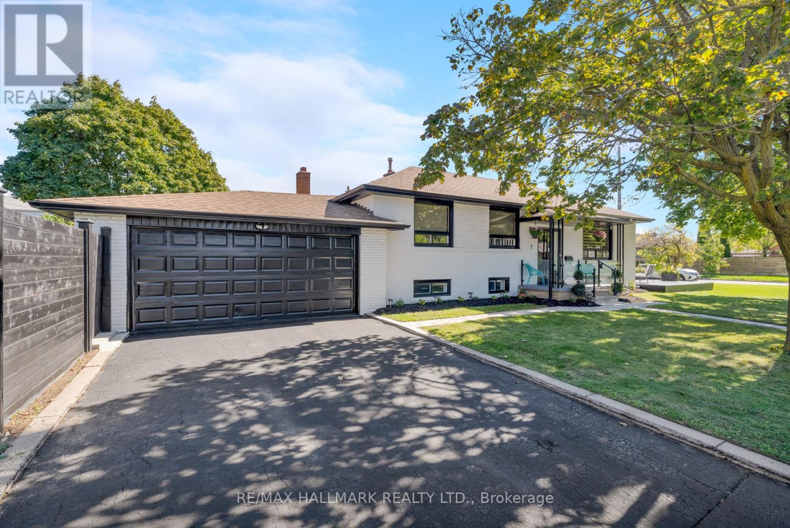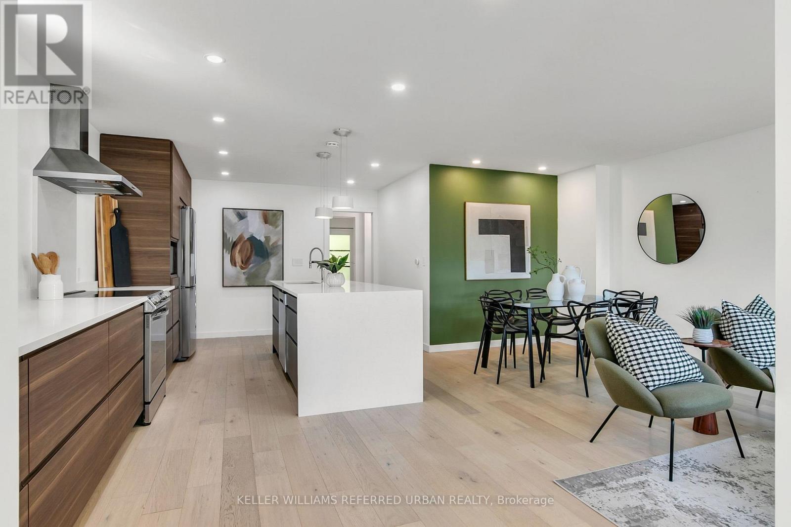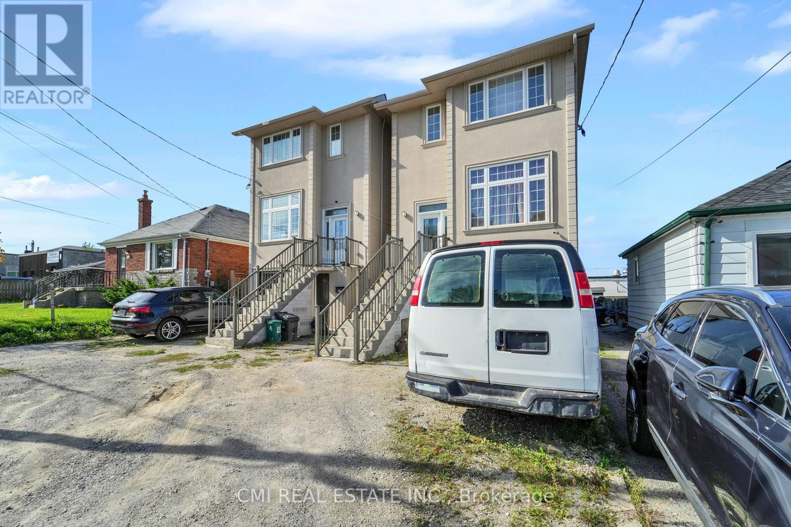- Houseful
- ON
- Toronto
- Flemingdon Park
- 505 5 Vicora Linkway Way
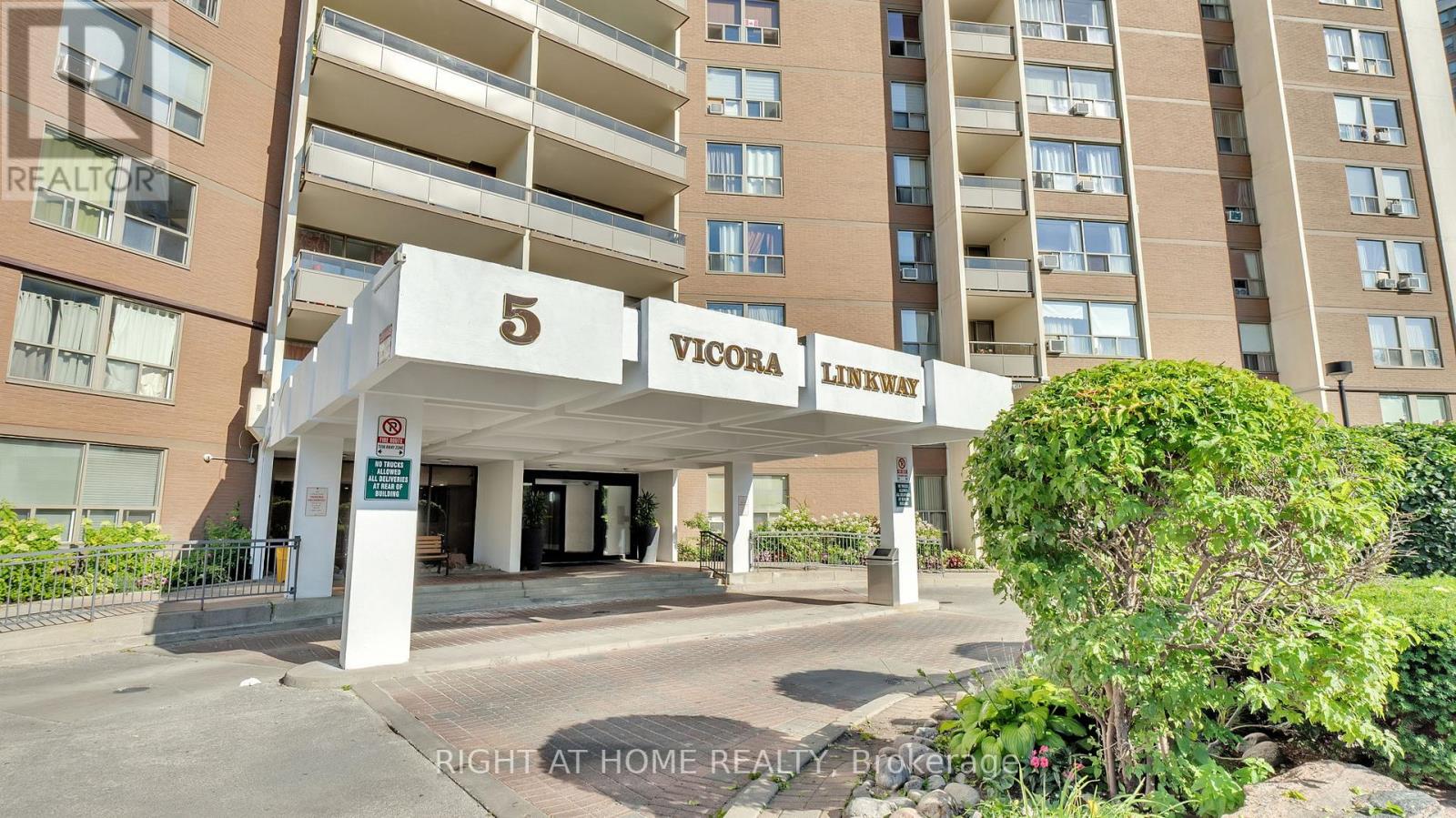
Highlights
Description
- Time on Housefulnew 15 hours
- Property typeSingle family
- Neighbourhood
- Median school Score
- Mortgage payment
Find comfort and convenience in this bright and spacious 3-bedroom, 2 bathroom unit, ideally located in East York. The primary bedroom features its own 2-piece ensuite and a walk-in closet, while additional highlights include a large in-suite storage room, parking, locker, and all-inclusive maintenance fees that cover all the utilities . The L-shaped living and dining room provides a functional layout filled with natural light. The generous balcony, accessed through sliding glass doors from the dining area, offers the perfect spot to relax and unwind. Set in a well-maintained building with excellent amenities such as an indoor pool, gym, sauna, and Convenience store. Enjoy TTC transit at your doorstep, and easy access to the DVP, 401, and downtown Toronto. Located close to schools, parks, walking trails, libraries, community centres, places of worship, East York Town Centre, grocery stores, Costco, Superstore, Golf club, gas stations, and more. A fantastic opportunity to own a spacious unit in a prime East York location. Book your private viewing today! Status Certificate Available! (id:63267)
Home overview
- Heat source Electric
- Heat type Baseboard heaters
- # parking spaces 1
- Has garage (y/n) Yes
- # full baths 1
- # half baths 1
- # total bathrooms 2.0
- # of above grade bedrooms 3
- Flooring Laminate
- Community features Pets allowed with restrictions
- Subdivision Flemingdon park
- Lot size (acres) 0.0
- Listing # C12482336
- Property sub type Single family residence
- Status Active
- Dining room 3.3m X 2.5m
Level: Flat - 3rd bedroom 3.03m X 3.65m
Level: Flat - Living room 7.4m X 3.5m
Level: Flat - Primary bedroom 3.5m X 4.59m
Level: Flat - 2nd bedroom 2.7m X 3.2m
Level: Flat - Kitchen 2.9m X 3.29m
Level: Flat
- Listing source url Https://www.realtor.ca/real-estate/29032940/505-5-vicora-linkway-way-toronto-flemingdon-park-flemingdon-park
- Listing type identifier Idx

$-469
/ Month

