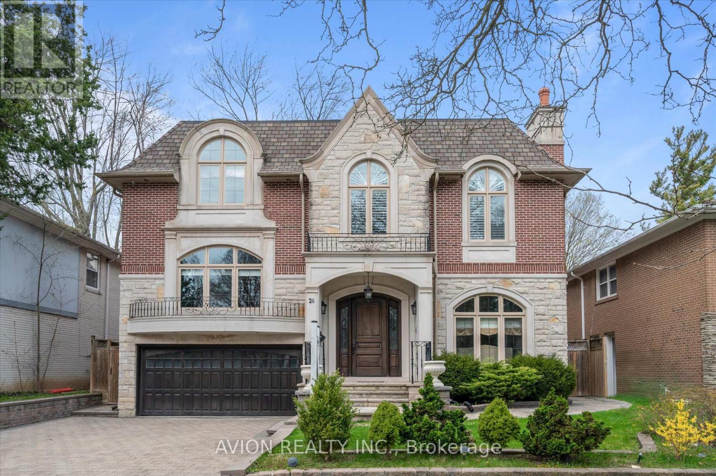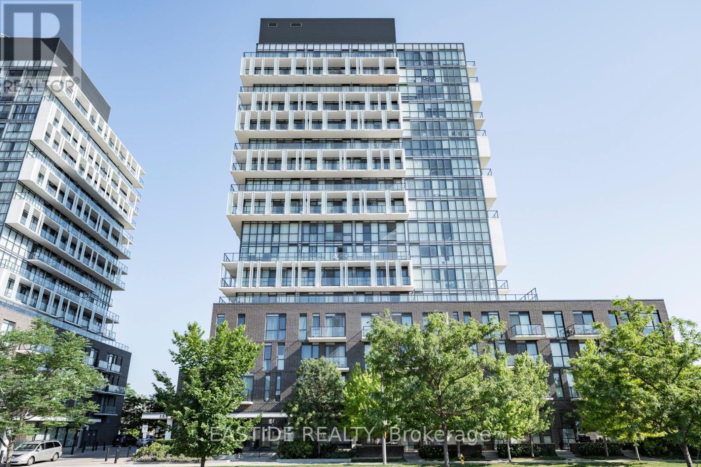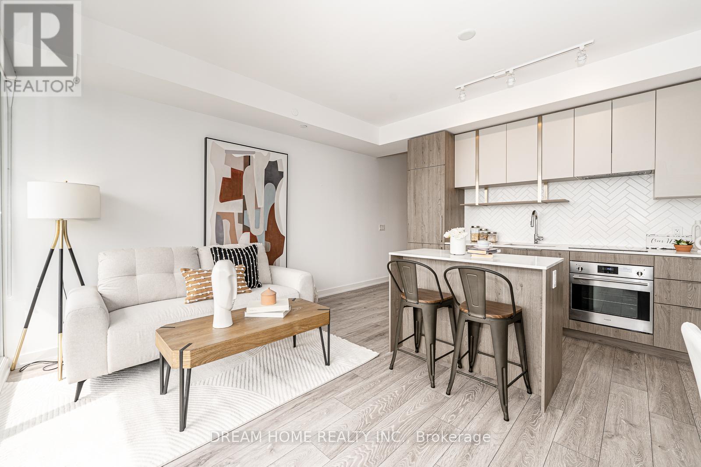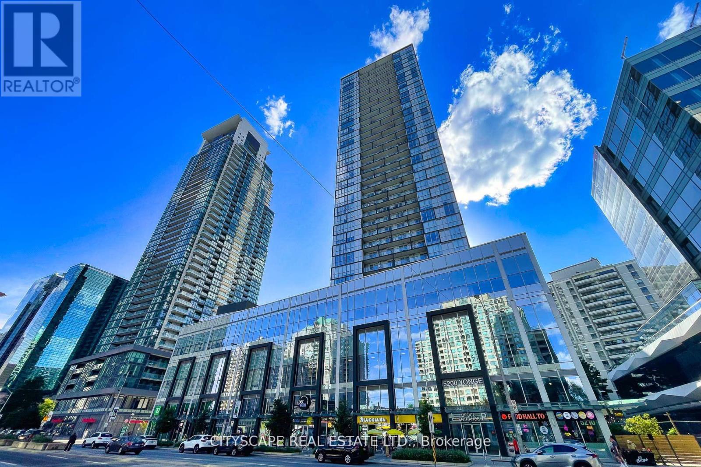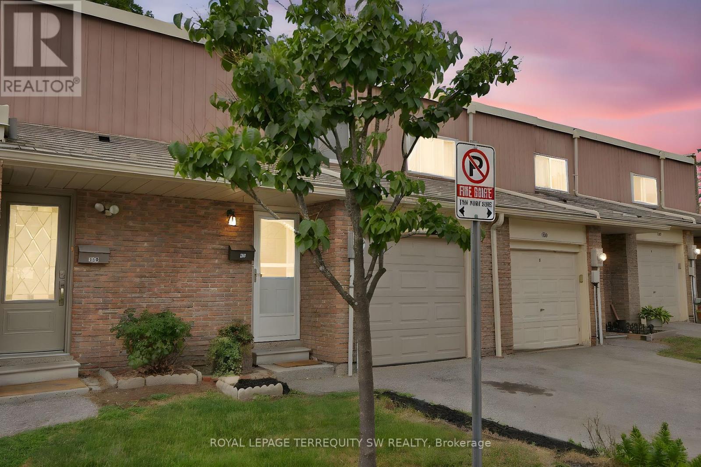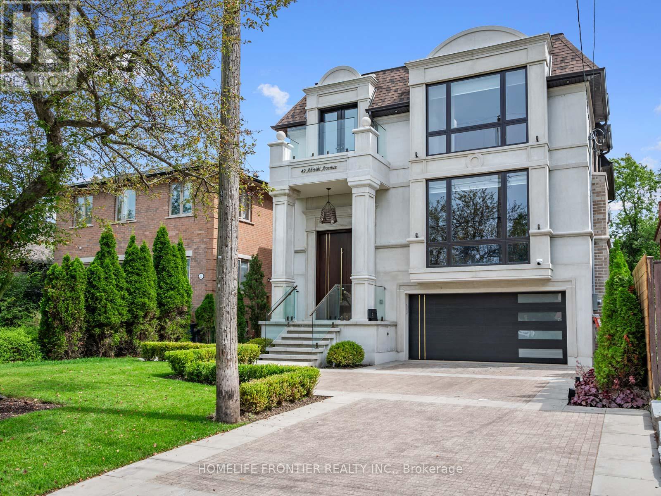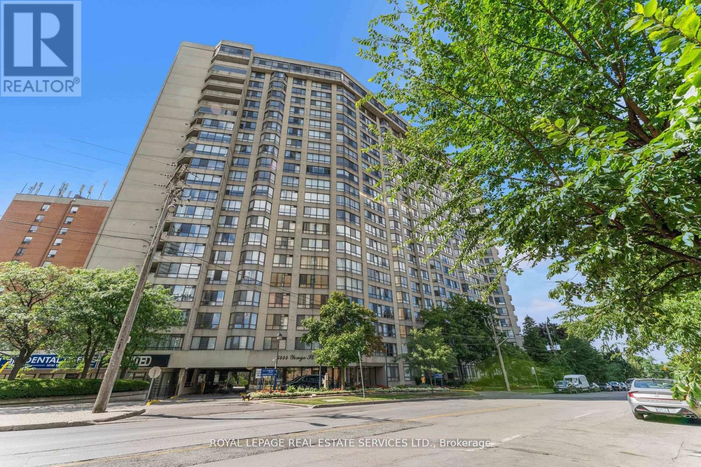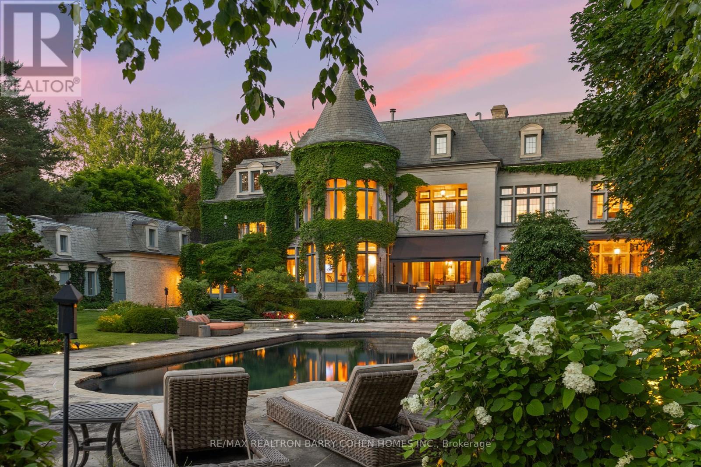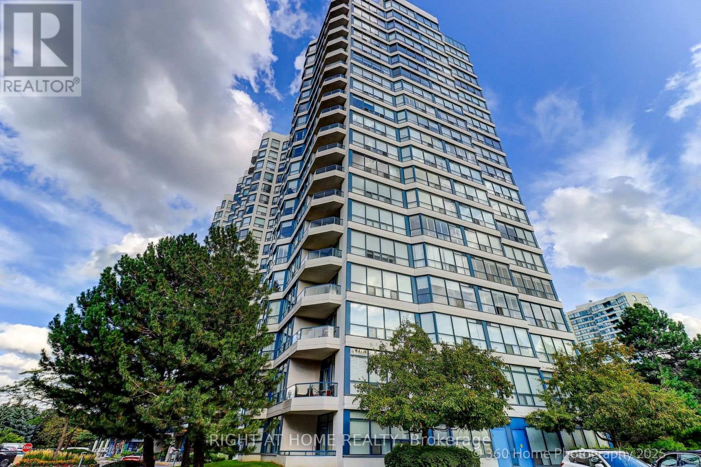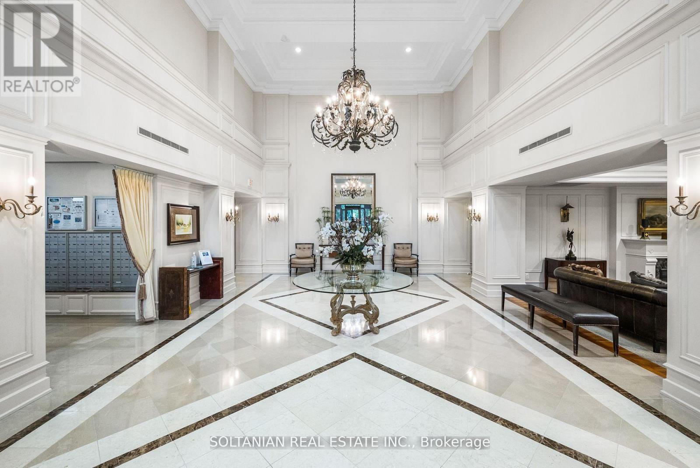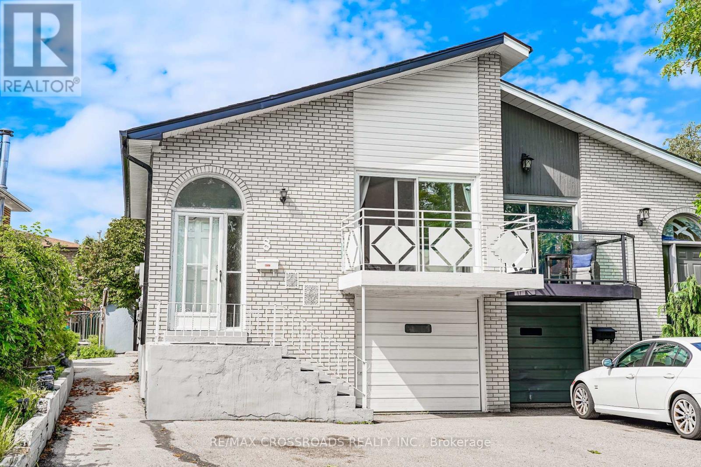- Houseful
- ON
- Toronto
- Willowdale
- 210 Maplehurst Ave
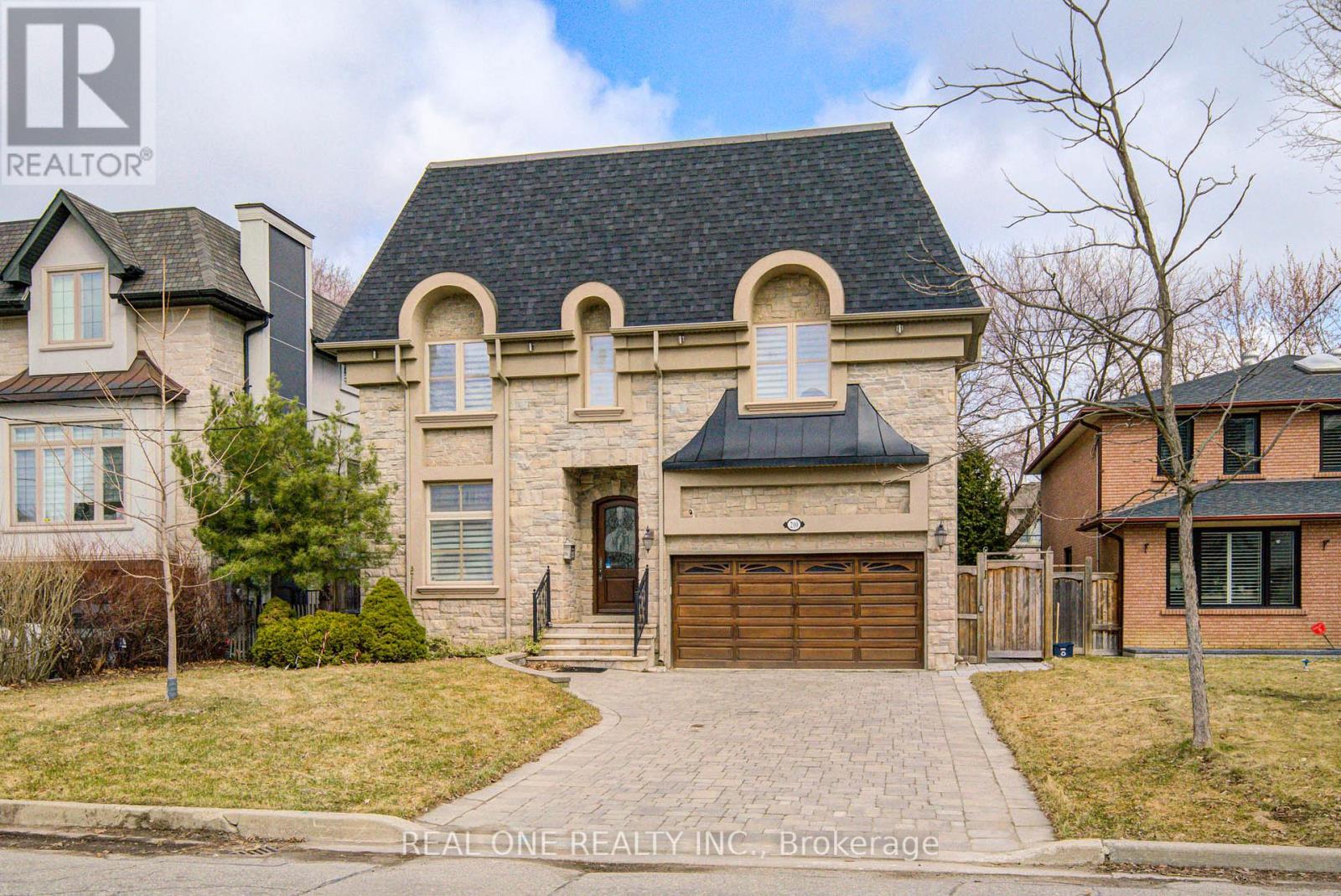
Highlights
Description
- Time on Houseful20 days
- Property typeSingle family
- Neighbourhood
- Median school Score
- Mortgage payment
Elegant Custom-Built Residence in the Sought-After Sheppard/Willowdale Area. Showcasing exceptional craftsmanship and upscale finishes throughout. This distinguished home features a 10' ceiling on the Main flr & rich Chestnut hardwood flring on both the first and second levels* The open-concept kitchen is appointed with a marble-topped island and matching backsplash, complemented by high-end appliances* The luxurious primary suite includes a spacious walk-in closet and a spa-inspired ensuite complete with a steam shower, body jets, and heated flooring. Additional highlights include a Juliet balcony*2nd Flr laundry and abundant pot lighting throughout * Recent Upgrades (2024): New roof with upgraded insulation, Newly installed interlock in the Backyard & Driveway, New central air conditioning (CAC) unit** This home perfectly blends timeless elegance with modern comfort* A true gem in one of North York's most desirable neighborhoods, Closing to Subway and Top Schools Zone* (id:63267)
Home overview
- Cooling Central air conditioning
- Heat source Natural gas
- Heat type Forced air
- Sewer/ septic Sanitary sewer
- # total stories 2
- # parking spaces 6
- Has garage (y/n) Yes
- # full baths 4
- # half baths 1
- # total bathrooms 5.0
- # of above grade bedrooms 5
- Flooring Laminate, ceramic, hardwood, stone
- Subdivision Willowdale east
- Directions 1414371
- Lot size (acres) 0.0
- Listing # C12348852
- Property sub type Single family residence
- Status Active
- Primary bedroom 6.1m X 4.55m
Level: 2nd - 2nd bedroom 4.33m X 3.93m
Level: 2nd - 3rd bedroom 4.35m X 3.72m
Level: 2nd - 4th bedroom 4.68m X 3.72m
Level: 2nd - Laundry 2.88m X 2.05m
Level: 2nd - 5th bedroom 5m X 4.17m
Level: Basement - Recreational room / games room 4.37m X 10.85m
Level: Basement - Kitchen 5.45m X 3.36m
Level: Main - Dining room 4.45m X 3.35m
Level: Main - Family room 4.47m X 4.92m
Level: Main - Living room 4.75m X 3.58m
Level: Main
- Listing source url Https://www.realtor.ca/real-estate/28742785/210-maplehurst-avenue-toronto-willowdale-east-willowdale-east
- Listing type identifier Idx

$-7,947
/ Month

