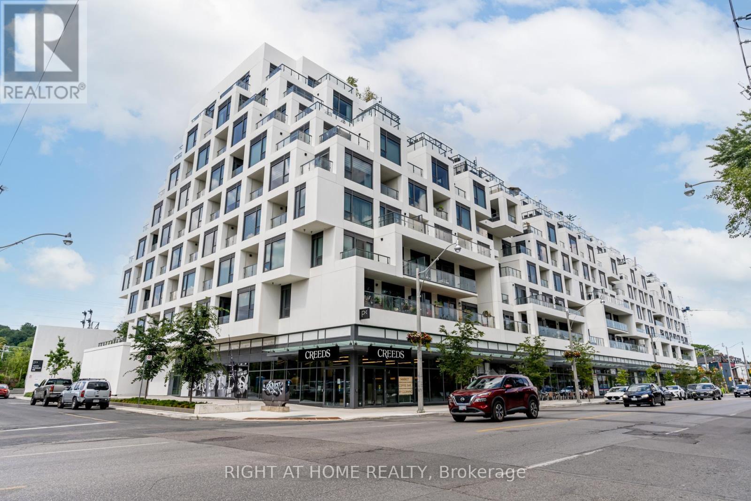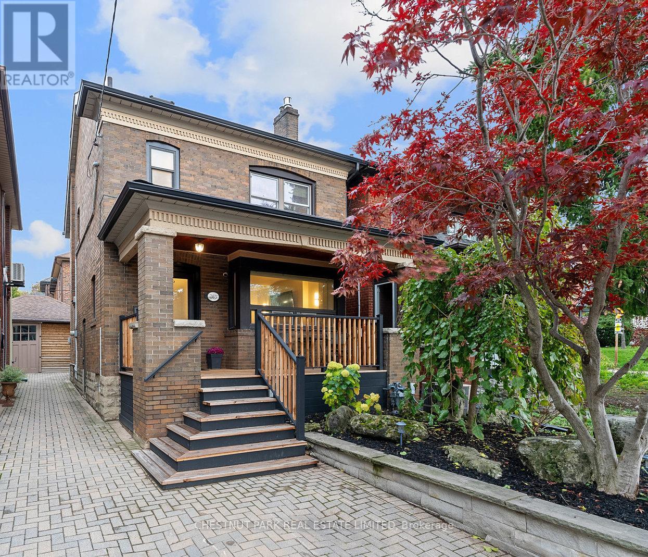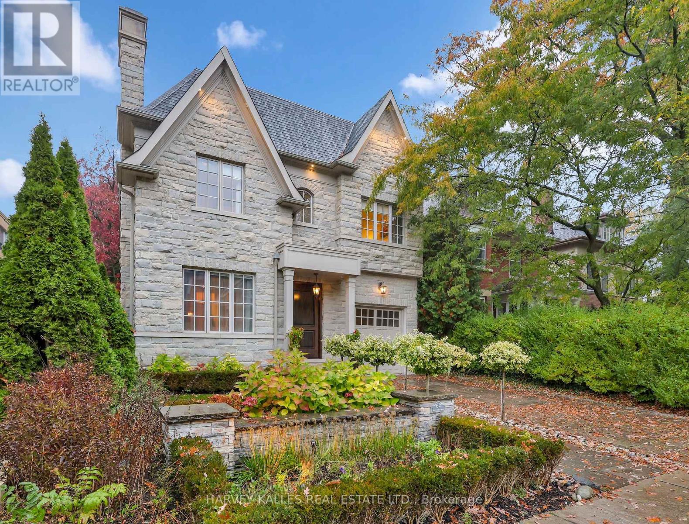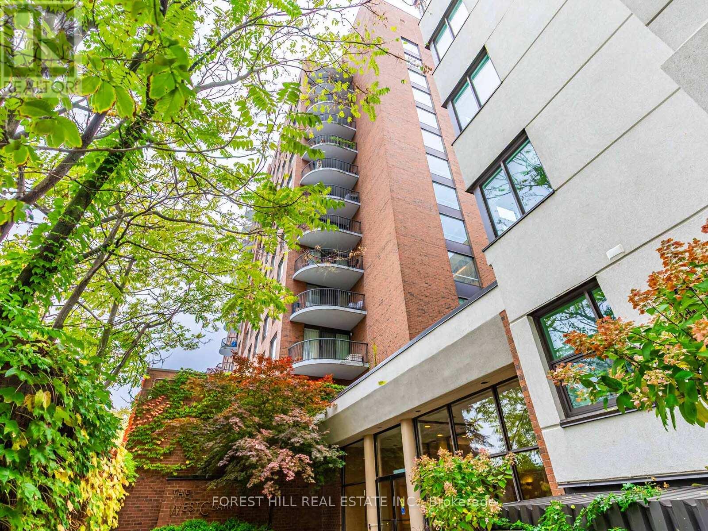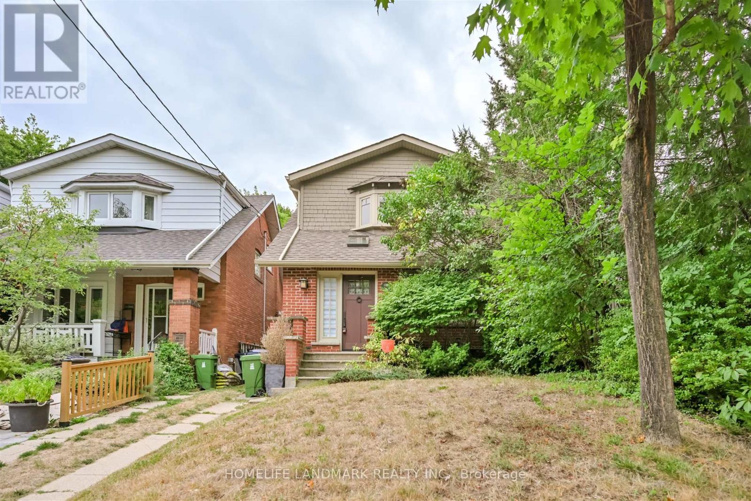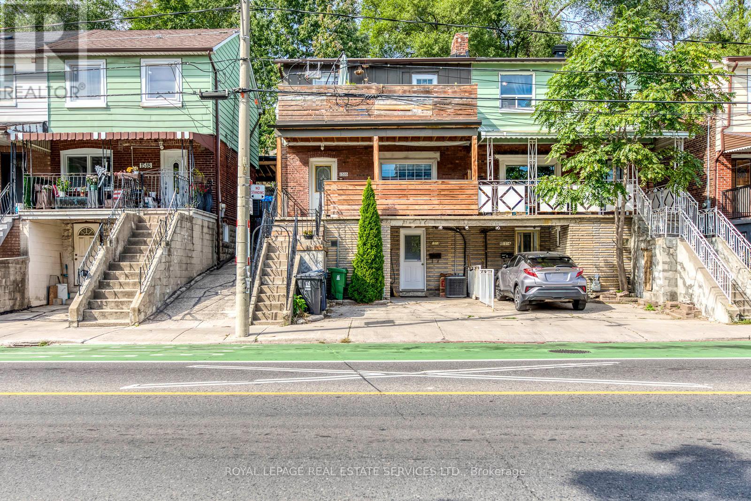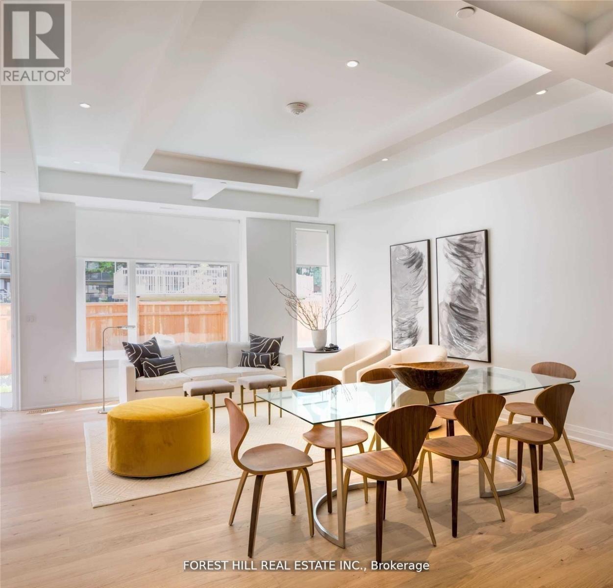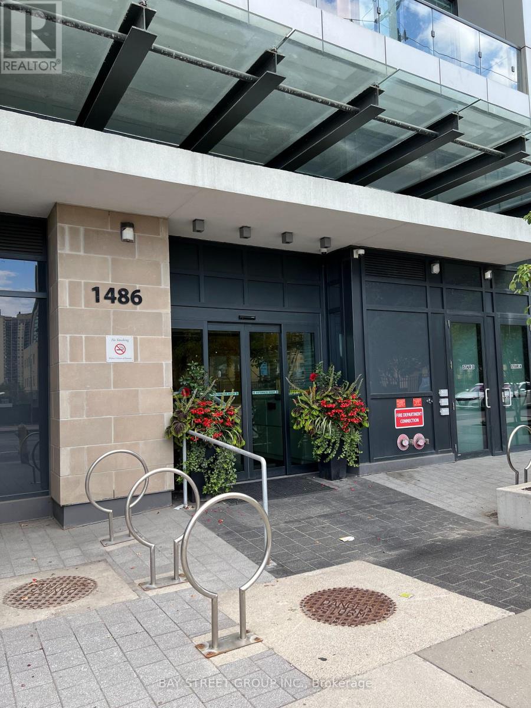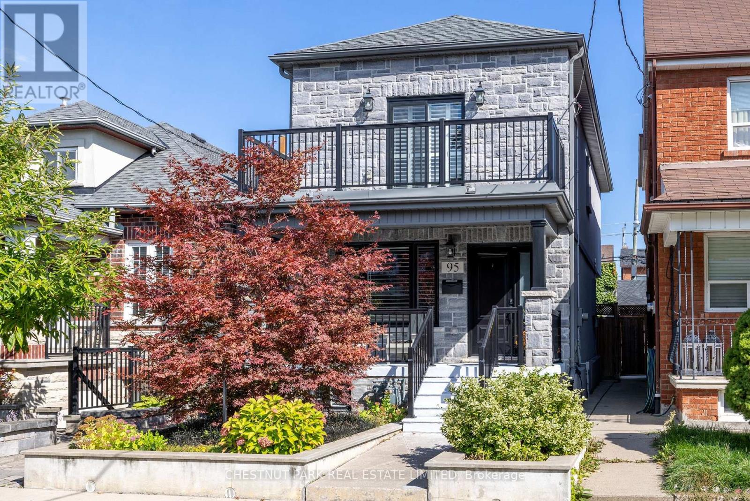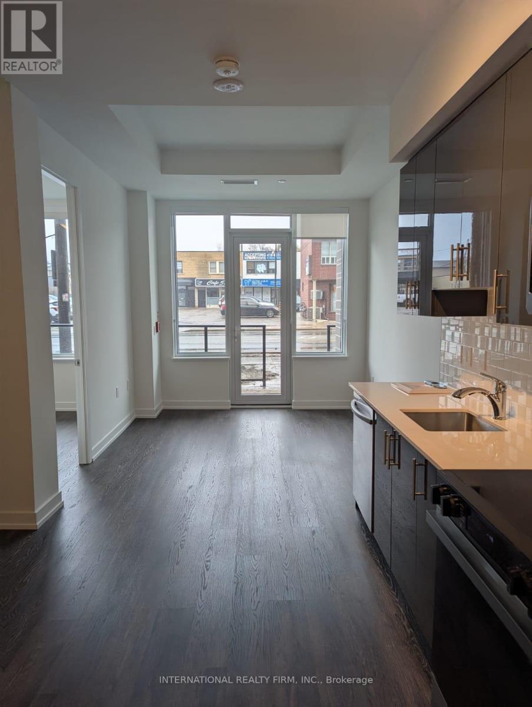- Houseful
- ON
- Toronto
- Forest Hill
- 210 Rosemary Rd
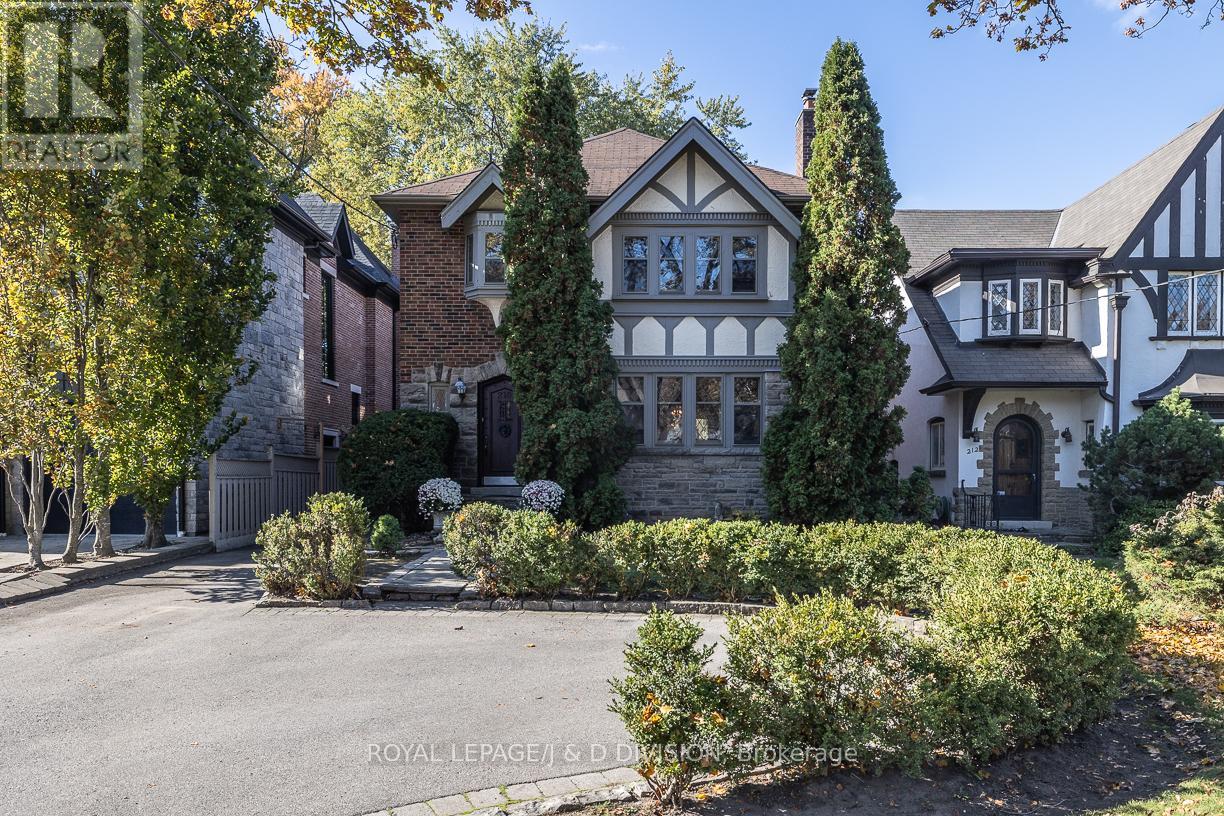
Highlights
Description
- Time on Housefulnew 6 hours
- Property typeSingle family
- Neighbourhood
- Median school Score
- Mortgage payment
Located on a wonderful quiet street in Forest Hill, this Tudor style house is beautifully positioned on a 40'x164.66' lot with western exposure. Over 4000 square feet of living space, with spacious primary rooms. The main floor offers a formal living room with fireplace, a formal dining room, and at the back of the home, a family room combined with breakfast area walking into the kitchen. A spiral staircase leads up to a second floor sitting room, which overlooks the floor to ceiling windows featuring the sundeck and gardens below. The second floor offers four bedrooms in addition to the sitting room, the primary bedroom with wall-to-wall closets and a three piece ensuite. The third floor is a full loft space with a two piece washroom and dormer windows, currently used as an artist studio. The lower level offers a recreation room, ample storage, a laundry room, and additional washroom. This home has abundant character; crown moulding, wainscoting, stained glass, leaded French doors, and stone fireplaces. Many possibilities; restore and renovate or build new. This location can't be beat in Forest Hill! Close proximity to area schools, both private and public; UCC, BSS, Bialik, Forest Hill JR/SR, Forest Hill CI. Walk to Forest Hill Village shops and restaurants. (id:63267)
Home overview
- Cooling None
- Heat source Natural gas
- Heat type Radiant heat, not known
- Sewer/ septic Sanitary sewer
- # total stories 2
- # parking spaces 5
- Has garage (y/n) Yes
- # full baths 2
- # half baths 3
- # total bathrooms 5.0
- # of above grade bedrooms 4
- Flooring Hardwood, carpeted
- Has fireplace (y/n) Yes
- Subdivision Forest hill south
- Lot size (acres) 0.0
- Listing # C12504630
- Property sub type Single family residence
- Status Active
- 4th bedroom 4.61m X 3.03m
Level: 2nd - Sitting room 4.17m X 2.88m
Level: 2nd - 2nd bedroom 3.7m X 3.68m
Level: 2nd - 3rd bedroom 4.47m X 3.51m
Level: 2nd - Primary bedroom 5.32m X 3.99m
Level: 2nd - Loft 11.6m X 6.34m
Level: 3rd - Recreational room / games room 7.19m X 4.71m
Level: Basement - Workshop 6.06m X 5.08m
Level: Basement - Family room 5.16m X 4.87m
Level: Main - Kitchen 4.25m X 2.97m
Level: Main - Foyer 3.54m X 2.62m
Level: Main - Dining room 4.9m X 4.24m
Level: Main - Living room 5.39m X 5.07m
Level: Main - Eating area 4.88m X 2.8m
Level: Main
- Listing source url Https://www.realtor.ca/real-estate/29062232/210-rosemary-road-toronto-forest-hill-south-forest-hill-south
- Listing type identifier Idx

$-9,061
/ Month

