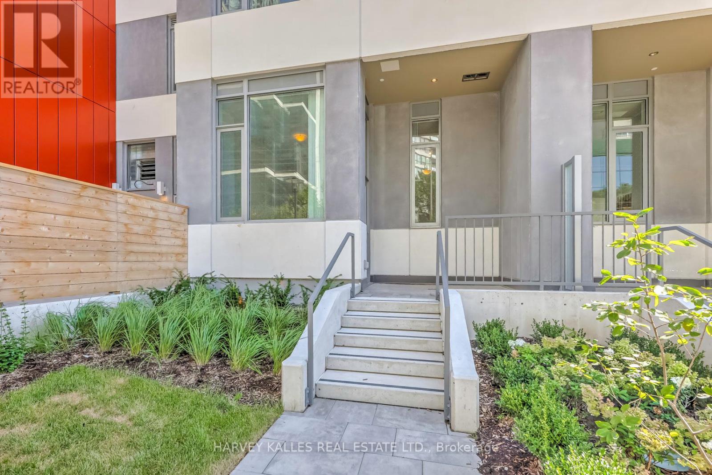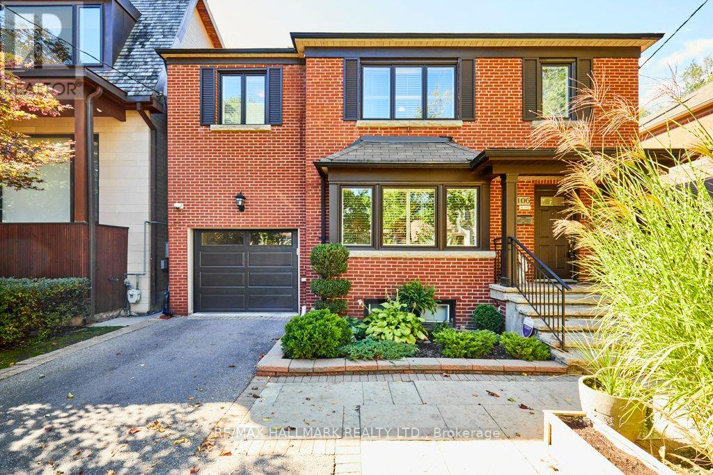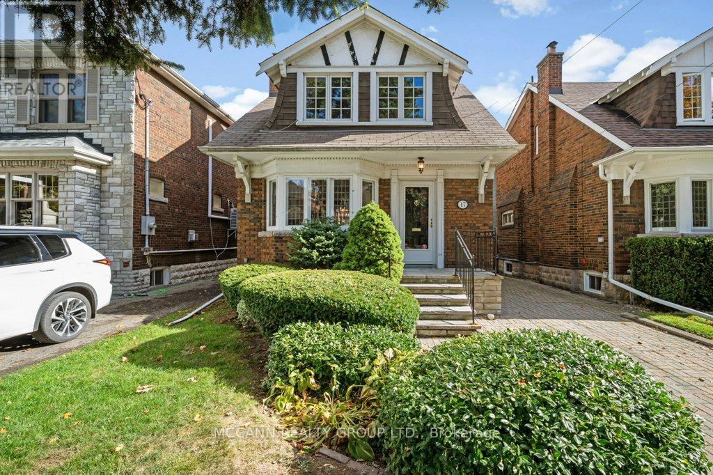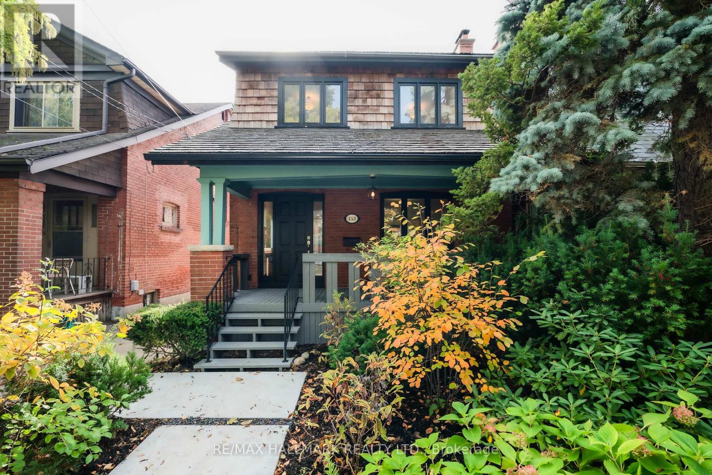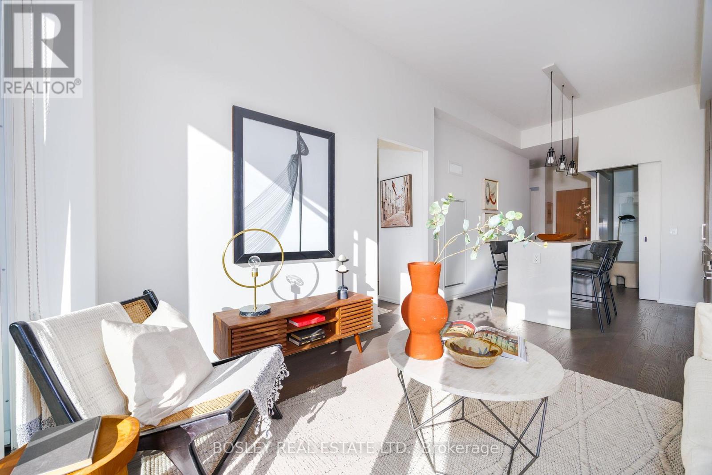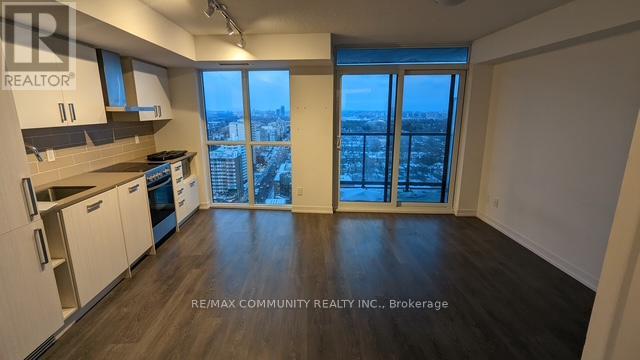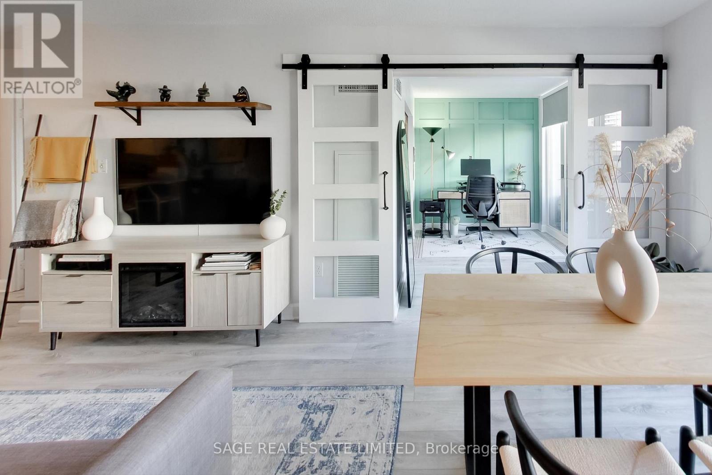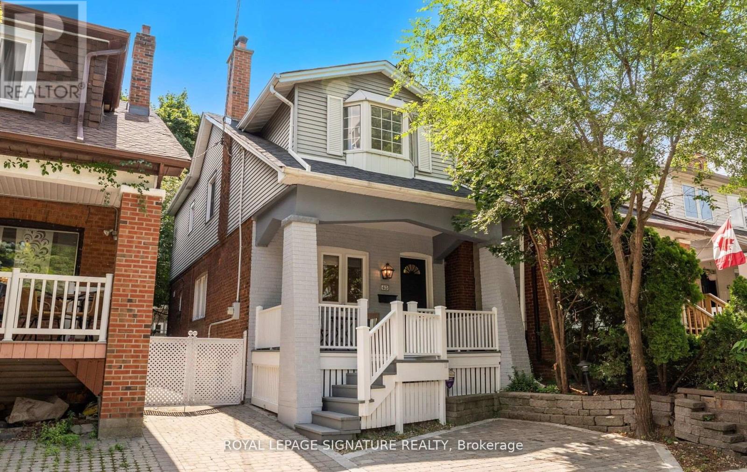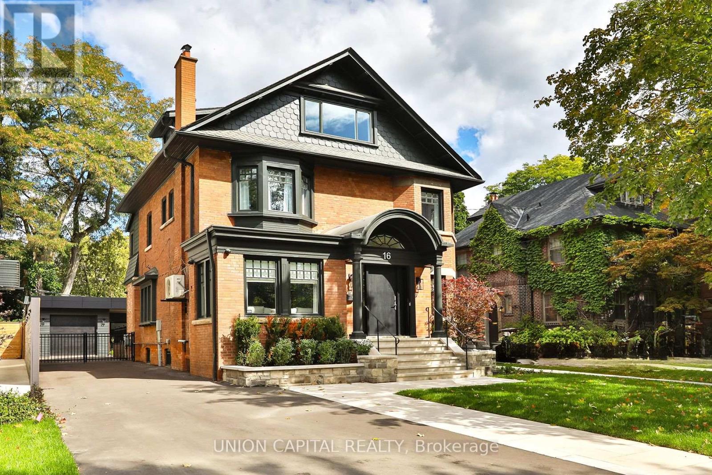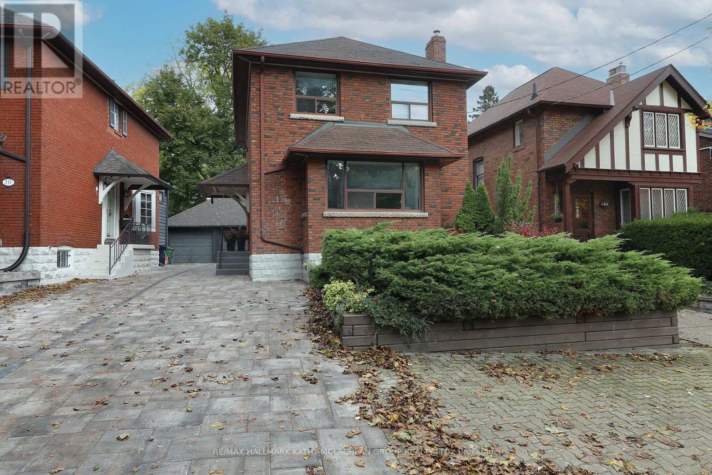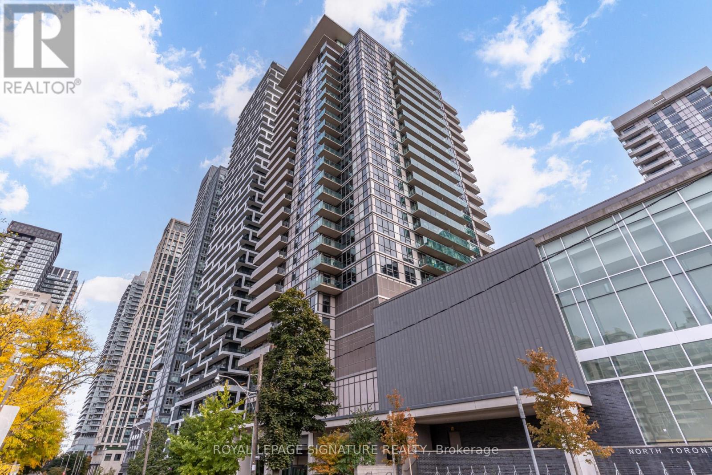- Houseful
- ON
- Toronto
- Davisville Village
- 2702 2181 Yonge St
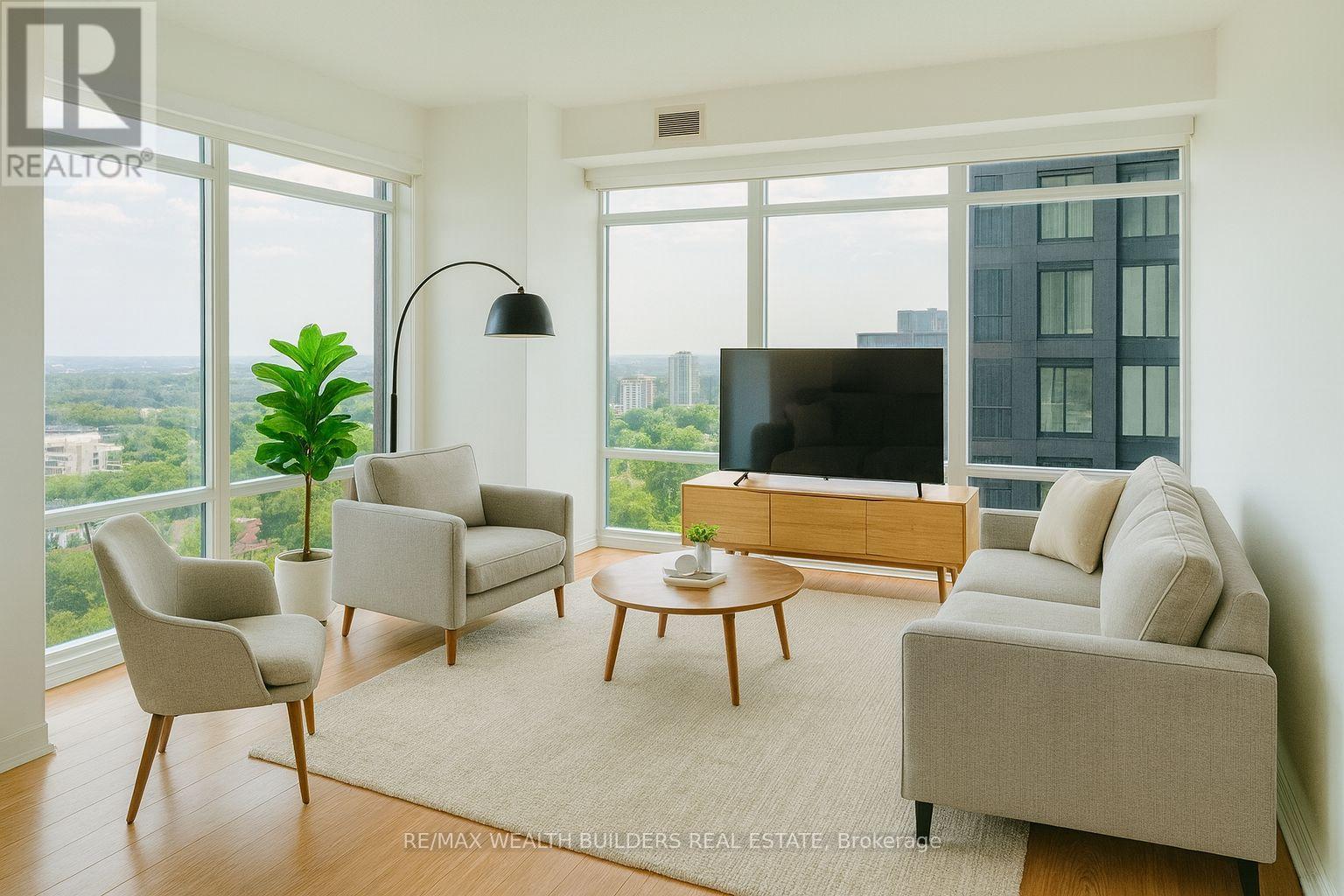
Highlights
Description
- Time on Houseful45 days
- Property typeSingle family
- Neighbourhood
- Median school Score
- Mortgage payment
*PRICED AT $835 PER SQ.FT! - OVER 1220 SQ. FT OF TOTAL LIVABLE SPACE AND NOT LISTED FOR A BIDDING WAR* Welcome to Quantum South by Minto. This large corner 2-bed/2-bath unit has a very desirable south-east exposure with TWO private balconies, no wasted space and floor-to-ceiling windows throughout = excellent natural light and sweeping midtown skyline and lake views. Perfect split bedroom floor plan, ideal for end-users/downsizers wanting real space! Proper foyer, full-size living & dining space. Primary bedroom w/ 4-pc ensuite + double closet; second full bath; in-suite laundry, with parking and locker. Amenities include 24/7 concierge, large indoor pool, sauna, gym, party/meeting rooms, theatre, guest suites and visitor parking. Prime Yonge & Eglinton location, steps to Eglington subway, groceries, parks, gyms, and dining within minutes. Schools nearby: Eglinton Jr PS, Hodgson MS, North Toronto C.I. You can't beat this price for the location! (id:63267)
Home overview
- Cooling Central air conditioning
- Heat source Natural gas
- Heat type Forced air
- Has pool (y/n) Yes
- # parking spaces 1
- Has garage (y/n) Yes
- # full baths 2
- # total bathrooms 2.0
- # of above grade bedrooms 2
- Flooring Laminate
- Community features Pets allowed with restrictions
- Subdivision Mount pleasant west
- View City view
- Lot size (acres) 0.0
- Listing # C12398783
- Property sub type Single family residence
- Status Active
- Primary bedroom 6.48m X 3.64m
Level: Main - Dining room 5.42m X 2.74m
Level: Main - Kitchen 3.7m X 4.56m
Level: Main - Living room 4.06m X 3.68m
Level: Main - 2nd bedroom 3.63m X 3.68m
Level: Main - Foyer 3.07m X 1.47m
Level: Main
- Listing source url Https://www.realtor.ca/real-estate/28852335/2702-2181-yonge-street-toronto-mount-pleasant-west-mount-pleasant-west
- Listing type identifier Idx

$-1,444
/ Month

