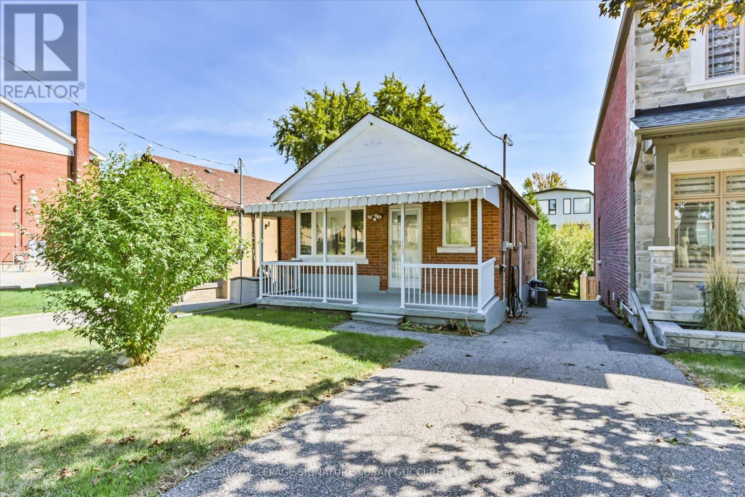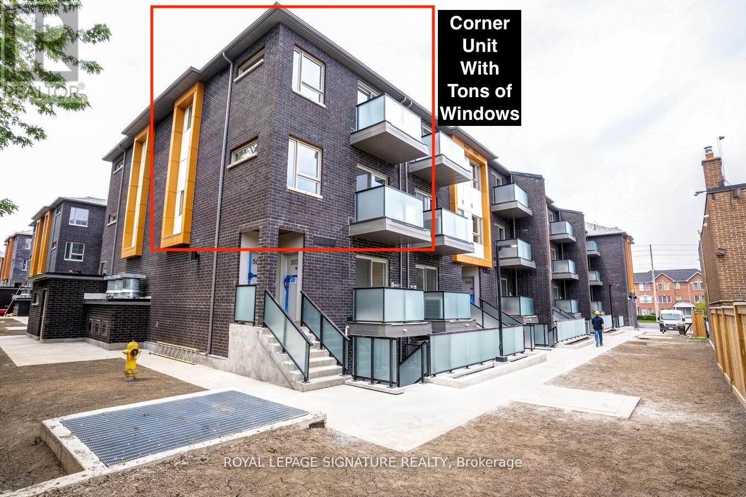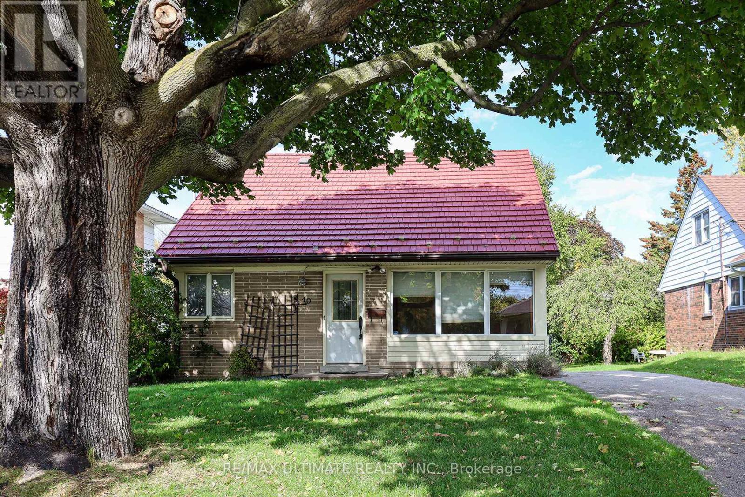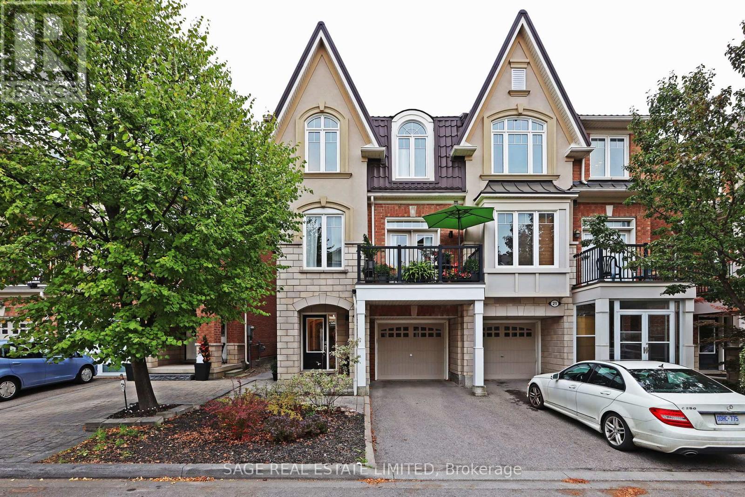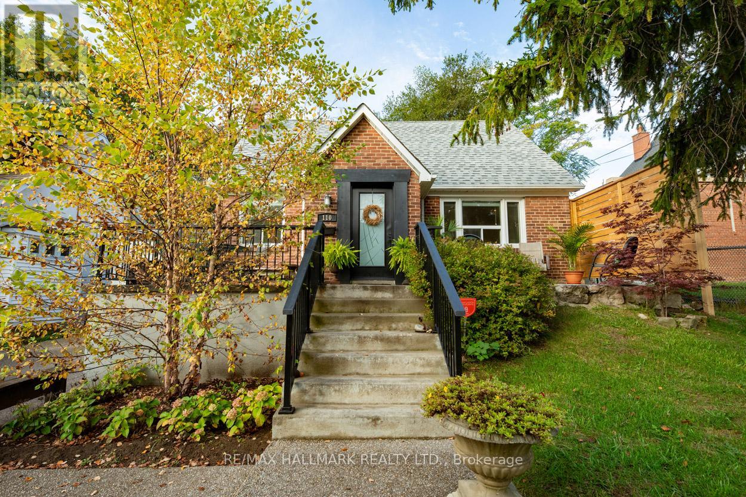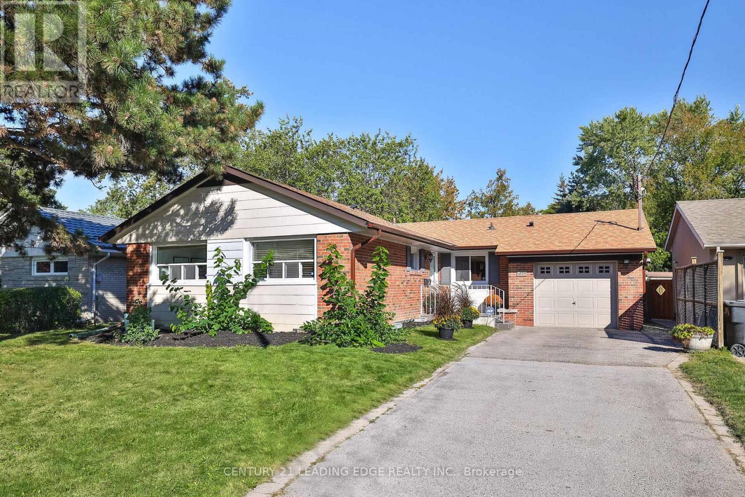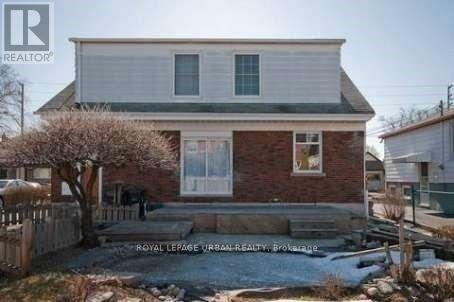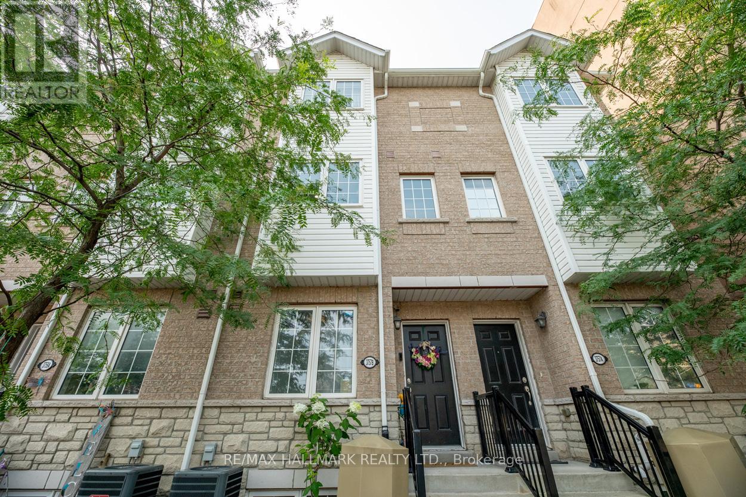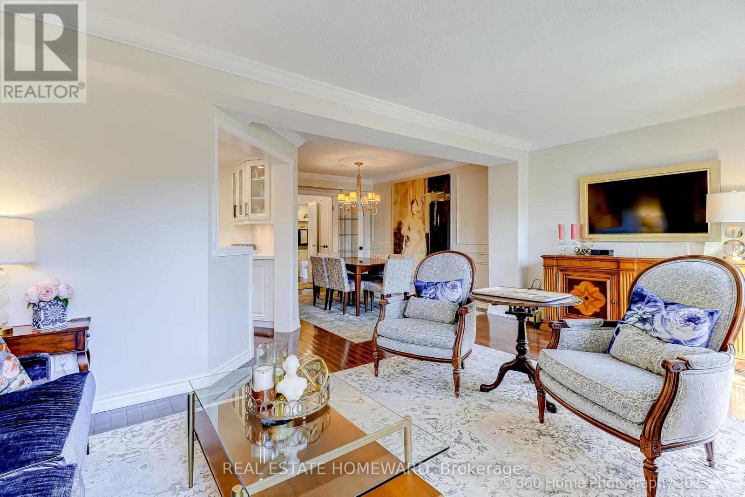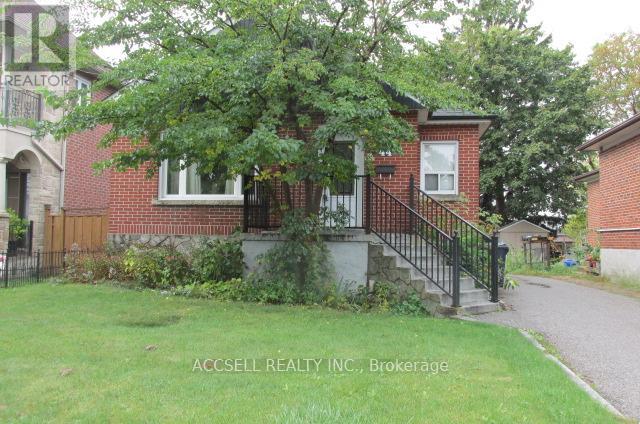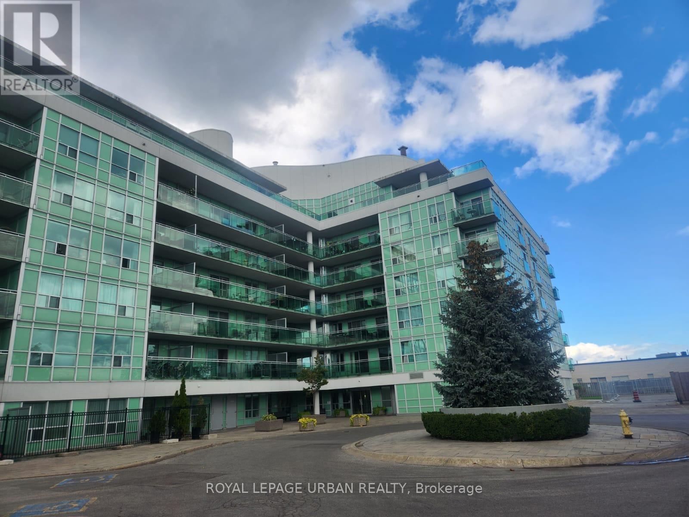
Highlights
Description
- Time on Housefulnew 5 hours
- Property typeSingle family
- Neighbourhood
- Median school Score
- Mortgage payment
Discover this stunning 2-bedroom, 2-bathroom corner condo in one of Scarboroughs most desirable neighborhoods. Bathed in natural light, the open concept living space showcases large windows that frame serene parkland views, creating a bright and inviting atmosphere. Being a corner unit, it offers a peaceful retreat away from the hustle of the city. The kitchen is a dream, featuring granite countertops, modern cabinetry, a convenient breakfast bar, and all-new fixtures and lighting. Both bathrooms have been thoughtfully upgraded, with one boasting a sleek glass-enclosed shower, while the bedrooms are enhanced with brand-new flooring. Step out onto your private balcony to enjoy morning coffee or unwind in the evening. Added convenience comes with a new washer and dryer. Beyond the unit, this building provides an array of amenities for a lifestyle of comfort and leisure. Enjoy the rooftop terrace with BBQs, a party room, a fully equipped gym, a study lounge, and dedicated parking in the garage. Location couldnt be better, just moments from Warden and St. Clair, with easy access to major highways, subway stations, grocery stores, restaurants, and fitness centers. Future connectivity will improve even further with the Eglinton Crosstown LRT, featuring a nearby Warden station that adds long-term convenience and value. This move-in-ready corner condo seamlessly blends modern upgrades, practical living, and a vibrant lifestyle. Don't wait! (id:63267)
Home overview
- Cooling Central air conditioning
- Heat type Forced air
- # parking spaces 1
- Has garage (y/n) Yes
- # full baths 2
- # total bathrooms 2.0
- # of above grade bedrooms 2
- Community features Community centre
- Subdivision Clairlea-birchmount
- Directions 1418194
- Lot size (acres) 0.0
- Listing # E12471151
- Property sub type Single family residence
- Status Active
- Living room 6.92m X 6.6m
Level: Flat - Kitchen 6.92m X 6.6m
Level: Flat - Dining room 6.92m X 6.6m
Level: Flat - Primary bedroom 2.97m X 3.35m
Level: Flat - 2nd bedroom 2.81m X 3.17m
Level: Flat
- Listing source url Https://www.realtor.ca/real-estate/29008677/211-60-fairfax-crescent-toronto-clairlea-birchmount-clairlea-birchmount
- Listing type identifier Idx

$-701
/ Month

