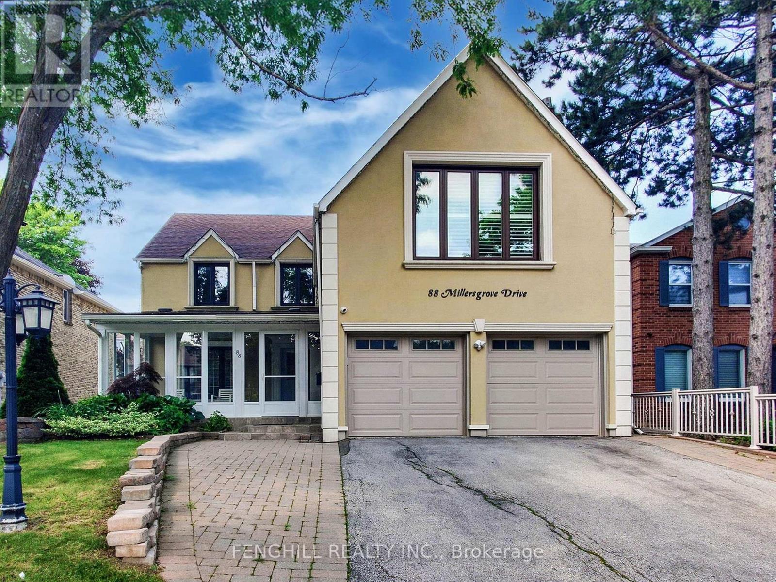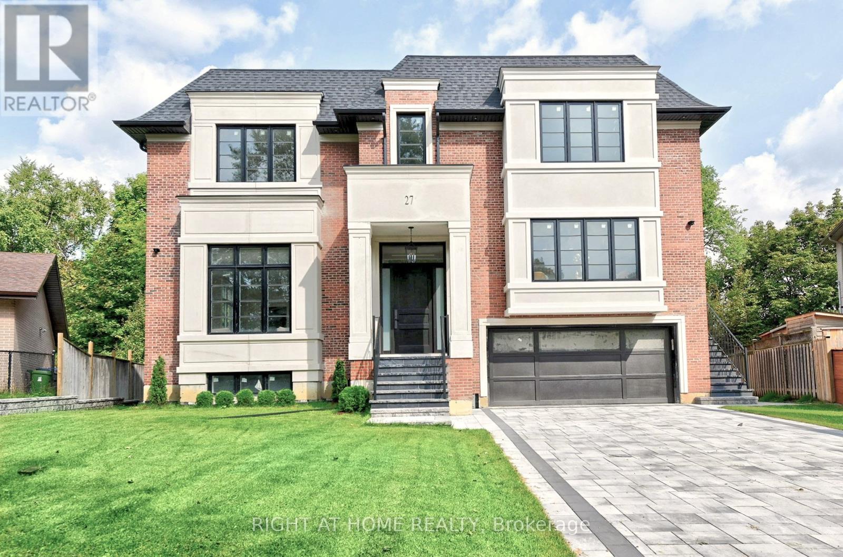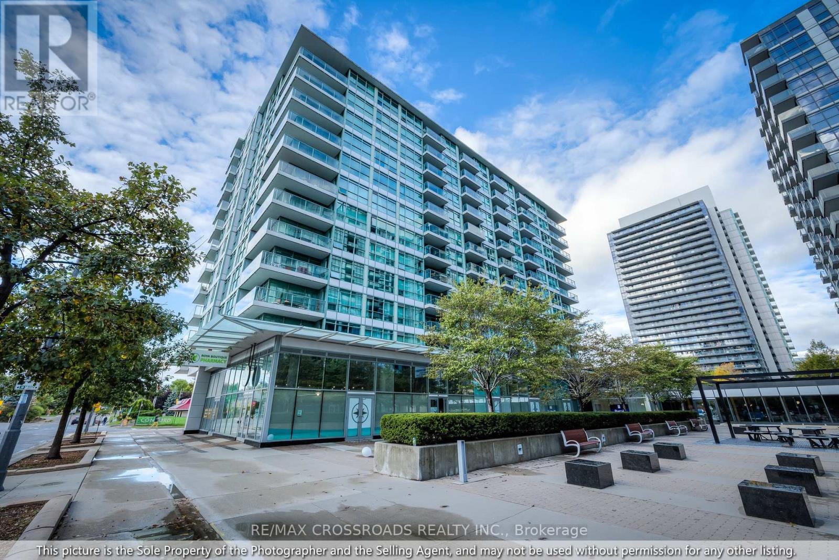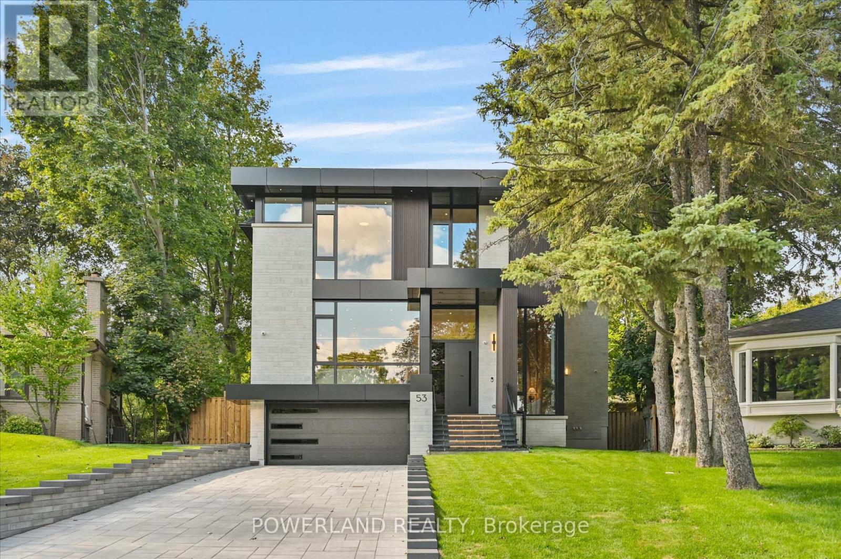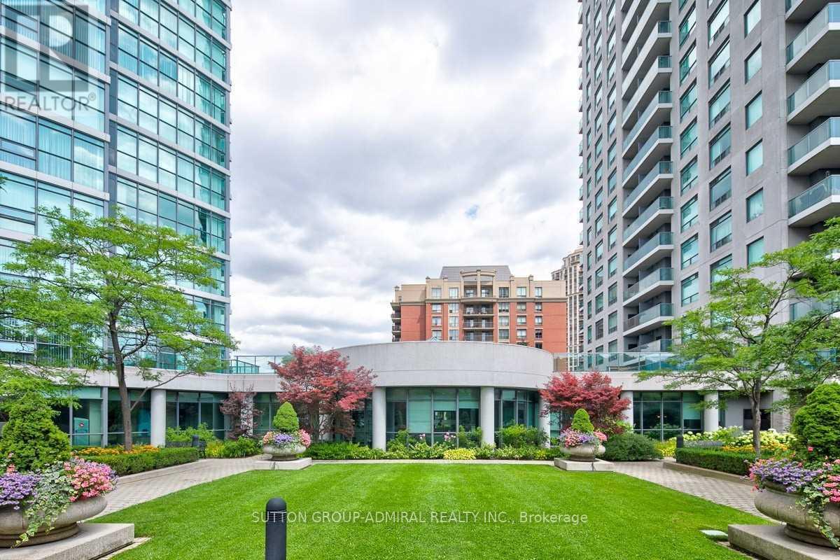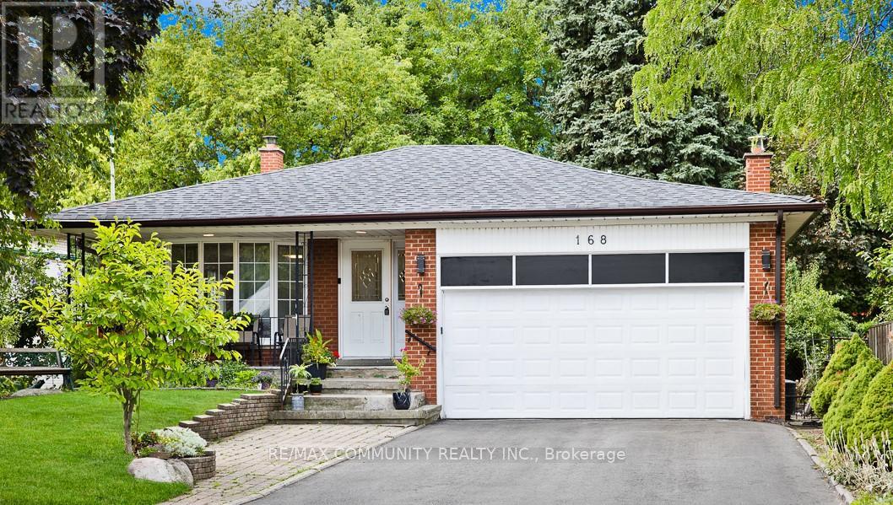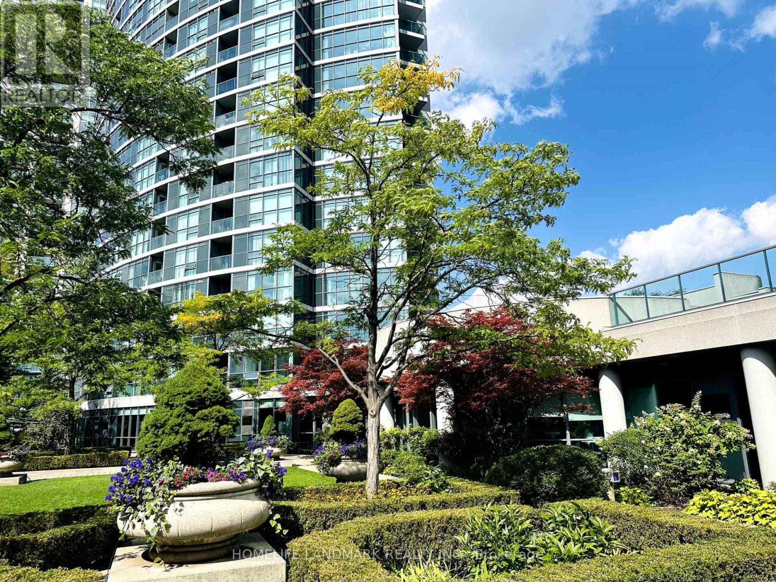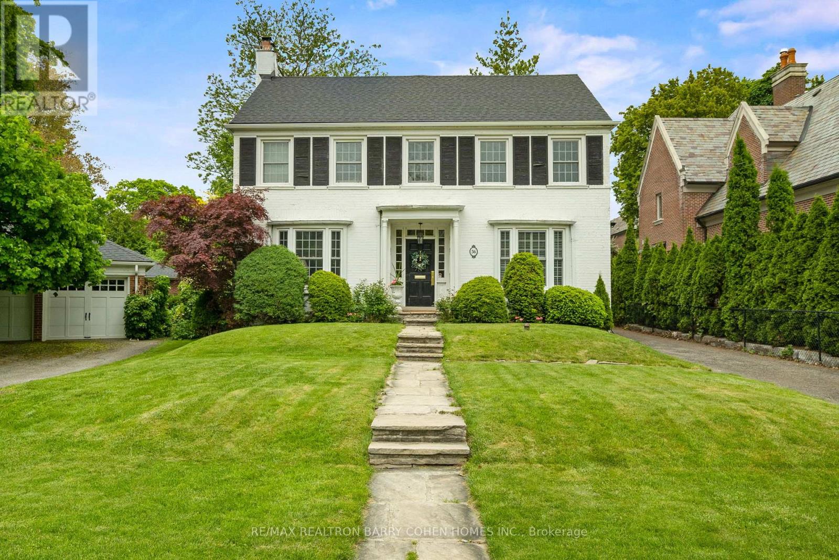- Houseful
- ON
- Toronto
- Willowdale
- 211 Byng Ave
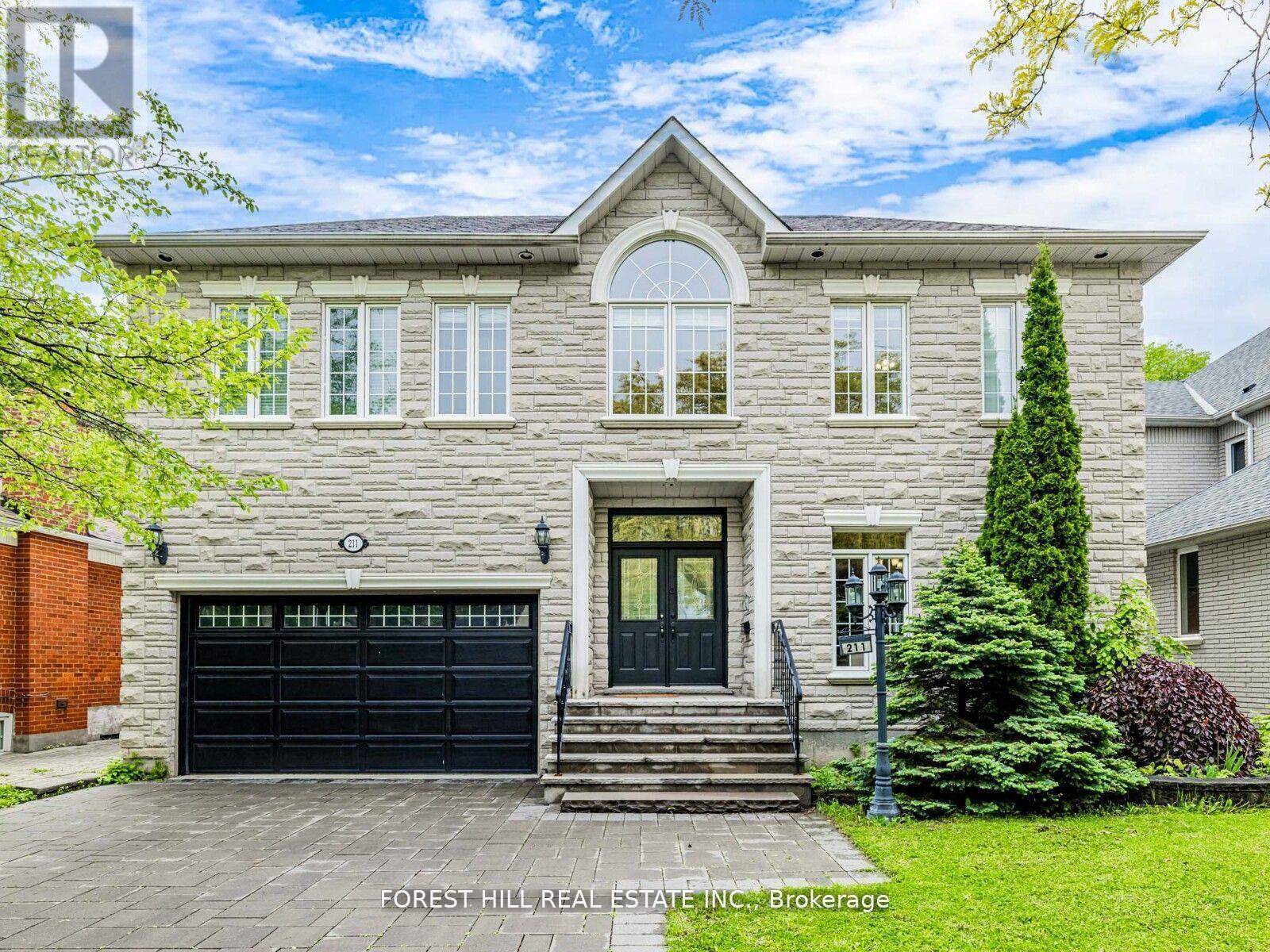
Highlights
Description
- Time on Housefulnew 7 hours
- Property typeSingle family
- Neighbourhood
- Median school Score
- Mortgage payment
**Welcoming To This Luxurious 5+1BR offers an exceptional opportunity with 1 of the biggest-pool sized deep lot in the area, 56.08 x 158.79 Feet & to live 1 of the most desirable location in North York. This Charming residence offers a spacious-airy living space with all principal rooms, Apx 4200 sq ft(1st/2nd floors) + fully finished basement as per mpac--open concept with a full walk-out basement, a beautifully maintained and freshly painted, super bright--south exposure, perfect for enjoying natural light year-round and a well-appointed foyer----ideal for entertainers of living/dining rooms. The Family Size of kitchen and breakfast area is ideal for family daily gathering or parties and a breakfast bar/granite island and a grand breakfast area with a walk-out to a beautiful deck. The family room offers a gas fireplace and overlooking deep backyard and sunny-south exposure. A gorgeous skylight floods the upper floor with natural light, very bright atmosphere. The spacious primary bedroom offers a large-south exposure with lots of windows, 6pcs ensuite and large walk-in closet and skylight. Four additional generously sized bedrooms, abundant of natural light and closets. The finished in a walk-up basement is a fantastic bonus space with limestone marble flooring, pot lights, complete with abar/kitchenette, a bedroom, and an expansive recreation room area. Gorgeous private backyard with interlocking stone and deck. This home perfectly blends comfort, style and convenience to all amenities. (id:63267)
Home overview
- Cooling Central air conditioning
- Heat source Natural gas
- Heat type Forced air
- Sewer/ septic Sanitary sewer
- # total stories 2
- # parking spaces 5
- Has garage (y/n) Yes
- # full baths 5
- # half baths 1
- # total bathrooms 6.0
- # of above grade bedrooms 6
- Flooring Hardwood, stone, ceramic
- Community features Community centre
- Subdivision Willowdale east
- Directions 1995895
- Lot desc Landscaped
- Lot size (acres) 0.0
- Listing # C12305528
- Property sub type Single family residence
- Status Active
- Bedroom 5.51m X 4.3m
Level: Basement - Pantry Measurements not available
Level: Basement - Recreational room / games room 20m X 8.6m
Level: Basement - Eating area 4m X 4m
Level: Main - Primary bedroom 7.65m X 4.26m
Level: Main - 2nd bedroom 4.8m X 4.02m
Level: Main - Dining room 5.4m X 4.9m
Level: Main - Kitchen 4.5m X 4.089m
Level: Main - Living room 6.7m X 4.9m
Level: Main - 3rd bedroom 7m X 4m
Level: Main - 5th bedroom 4.5m X 3.5m
Level: Main - Office 3.5m X 3.01m
Level: Main - 4th bedroom 5.69m X 3.41m
Level: Main
- Listing source url Https://www.realtor.ca/real-estate/28649817/211-byng-avenue-toronto-willowdale-east-willowdale-east
- Listing type identifier Idx

$-8,533
/ Month

