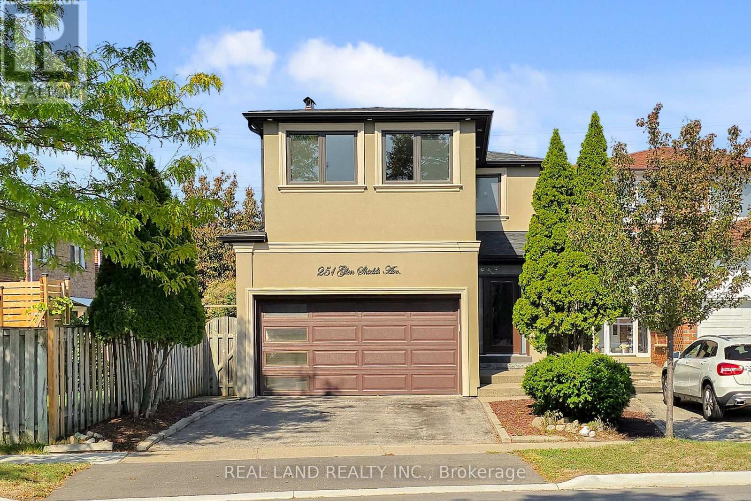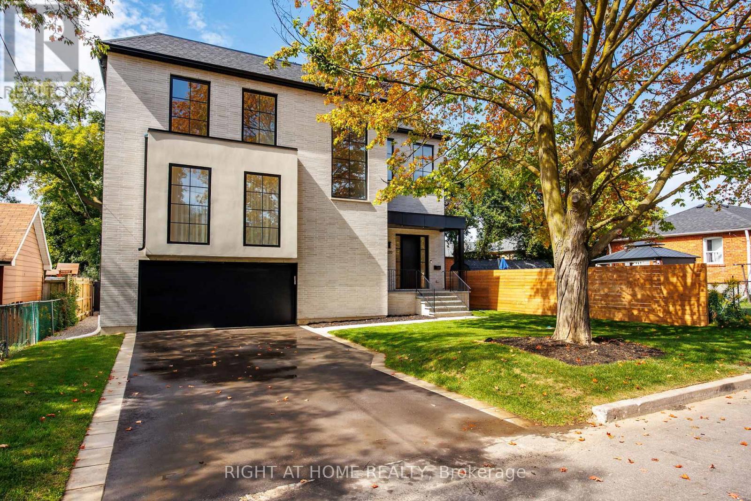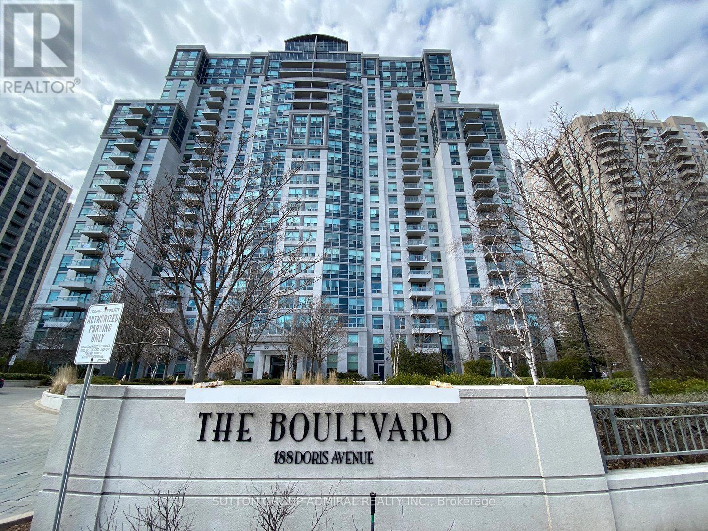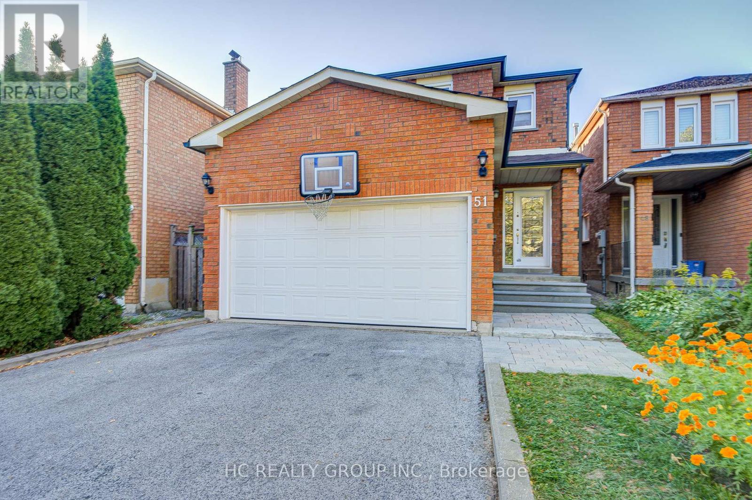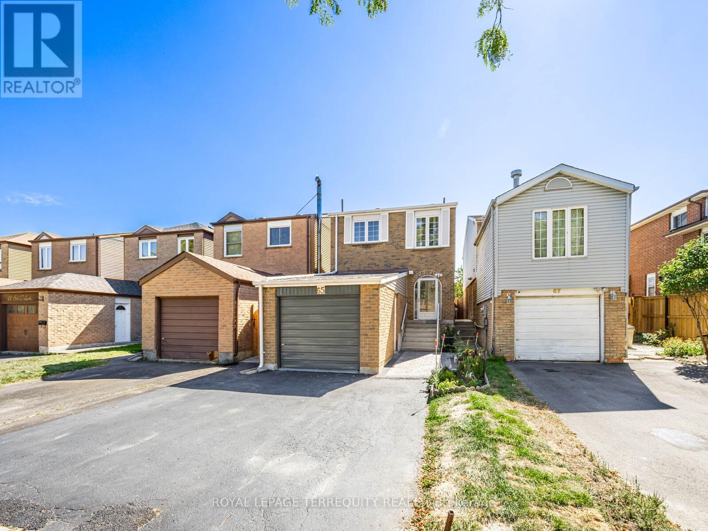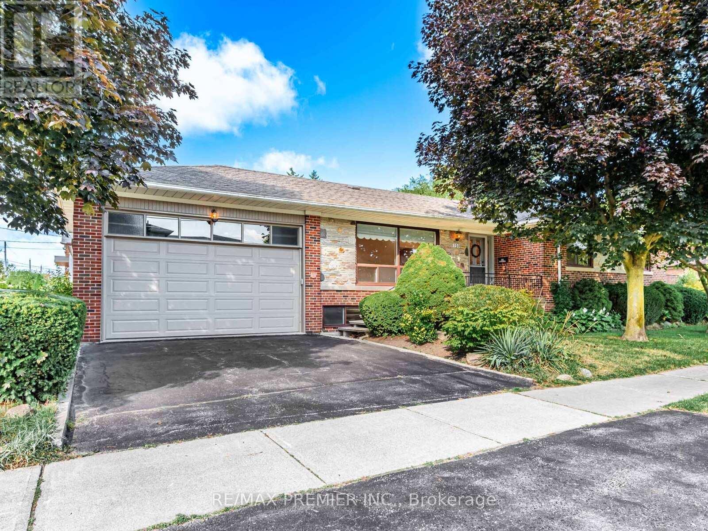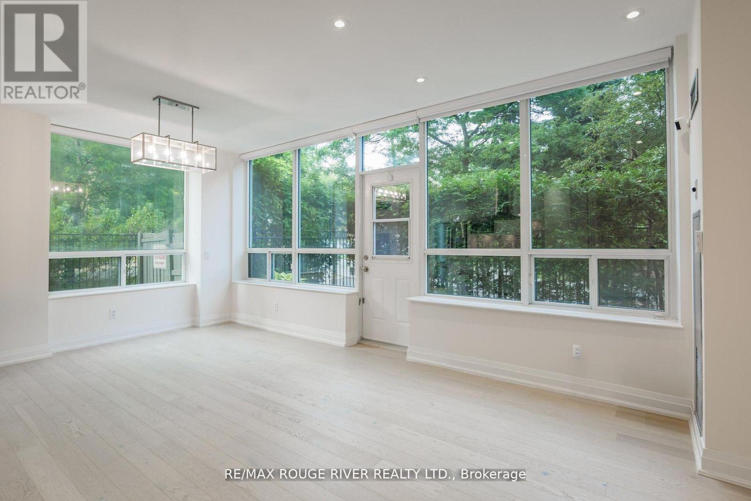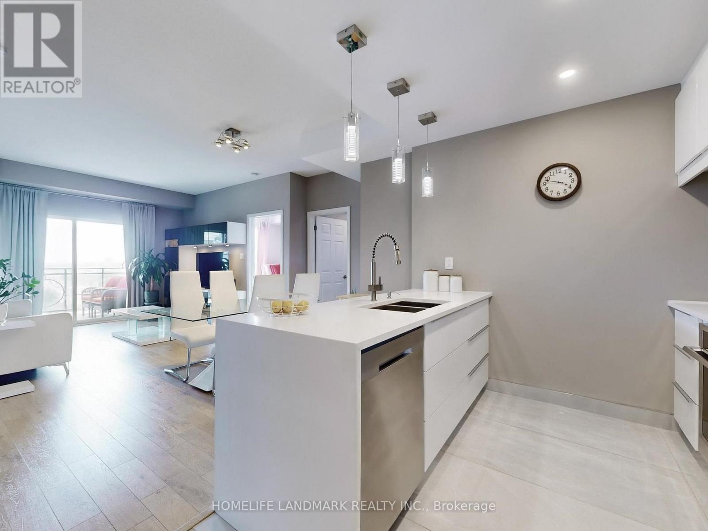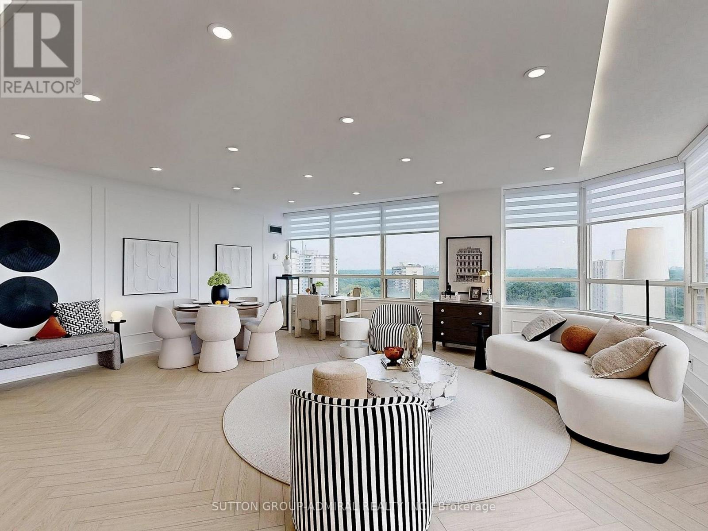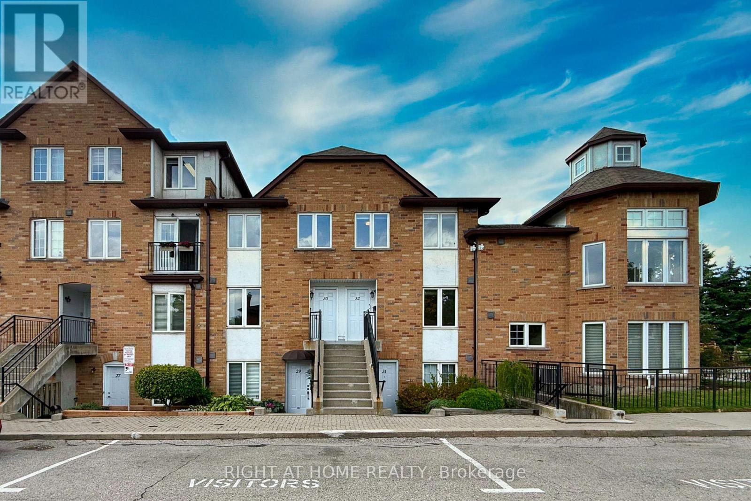- Houseful
- ON
- Toronto
- Westminster
- 211 Torresdale Ave
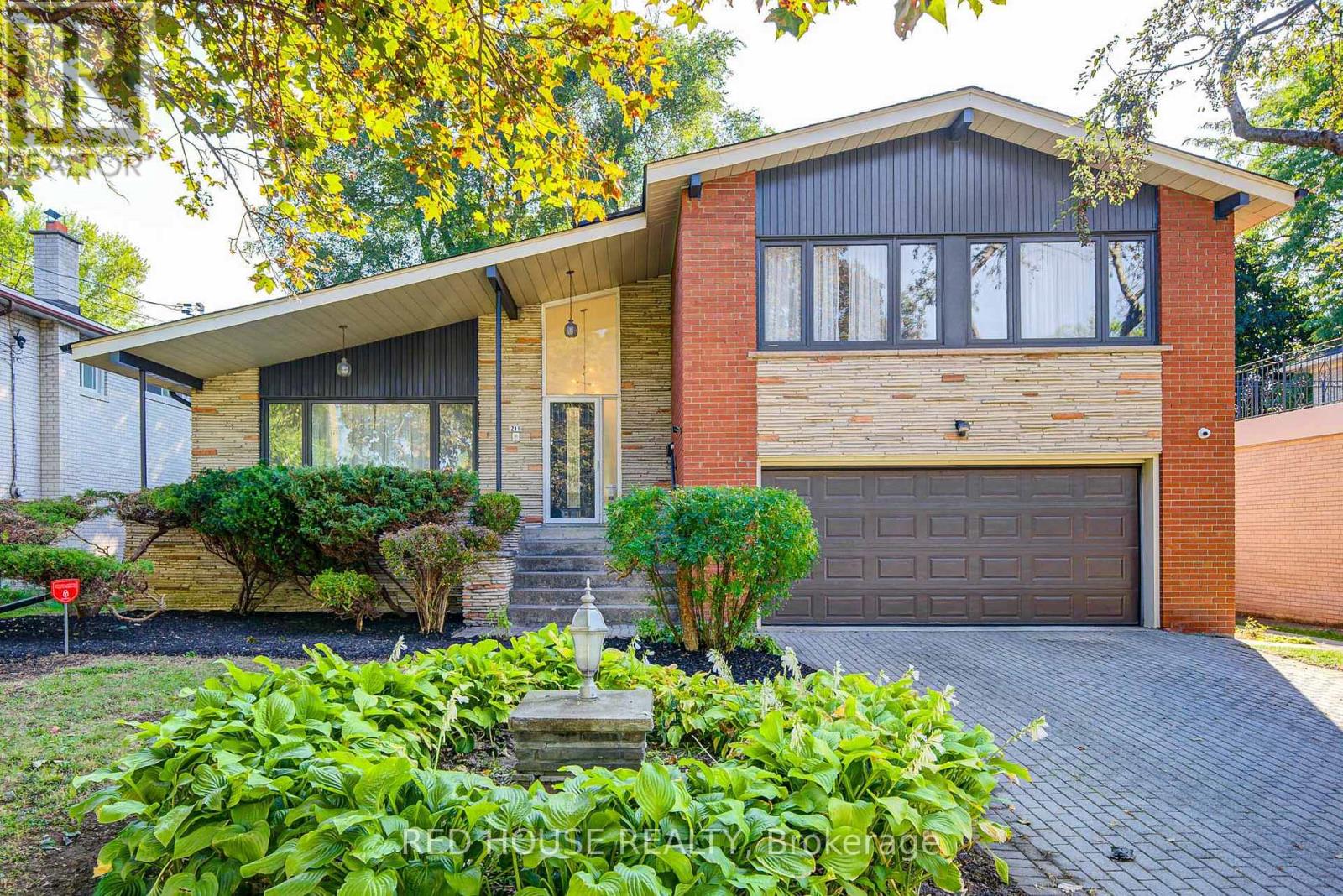
Highlights
Description
- Time on Housefulnew 3 hours
- Property typeSingle family
- Neighbourhood
- Median school Score
- Mortgage payment
Welcome to this rare opportunity in the vibrant Westminster-Branson neighbourhood of Toronto. Boasting extra wide 60 foot lot, this meticulously maintained 3 bedroom plus 1, 3 bathroom detached sidesplit is the perfect blend of comfort and functionality. Hardwood floors throughout the above ground levels combined with large windows and skylights flood the home with an abundance of natural light - creating a warm, inviting ambiance. The spacious chef's kitchen with a professional gas range, flows seamlessly into a cozy dining area and a walkout to a beautifully landscaped backyard with mature trees and artificial grass. Ideal for children, pets, and family gatherings. The finished basement offers a versatile recreational room, wet bar, and a windowed office that could serve as an additional bedroom. Located steps from top-rated schools, parks, and Bathurst & Steeles amenities, this move-in-ready home showcases pride of ownership. Recent upgrades include - Furnace (2024), Kitchen countertops (2022) Ground floor Bathroom (2022), Artificial grass (2020). Don't miss this exceptional chance to own a cherished home in a sought-after community! (id:63267)
Home overview
- Cooling Central air conditioning
- Heat source Natural gas
- Heat type Forced air
- Sewer/ septic Sanitary sewer
- # parking spaces 4
- Has garage (y/n) Yes
- # full baths 3
- # total bathrooms 3.0
- # of above grade bedrooms 4
- Flooring Hardwood, laminate
- Subdivision Westminster-branson
- Lot size (acres) 0.0
- Listing # C12409604
- Property sub type Single family residence
- Status Active
- Laundry 10.33m X 6.23m
Level: Basement - 4th bedroom 15.12m X 10.01m
Level: Basement - Recreational room / games room 25m X 12.63m
Level: Basement - 3rd bedroom 20.01m X 10.53m
Level: Ground - Dining room 12.3m X 11.48m
Level: Main - Solarium 8.2m X 7.71m
Level: Main - Kitchen 16.4m X 11.48m
Level: Main - Living room 17.88m X 13.12m
Level: Main - Primary bedroom 15.09m X 12.63m
Level: Upper - 2nd bedroom 18.37m X 10.53m
Level: Upper
- Listing source url Https://www.realtor.ca/real-estate/28875741/211-torresdale-avenue-toronto-westminster-branson-westminster-branson
- Listing type identifier Idx

$-3,435
/ Month

