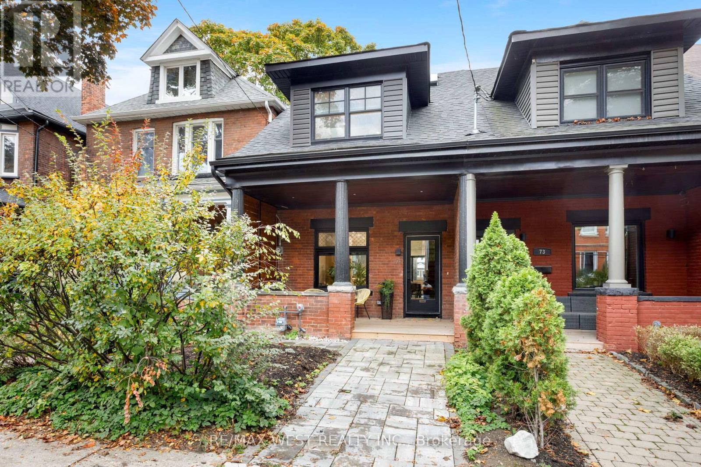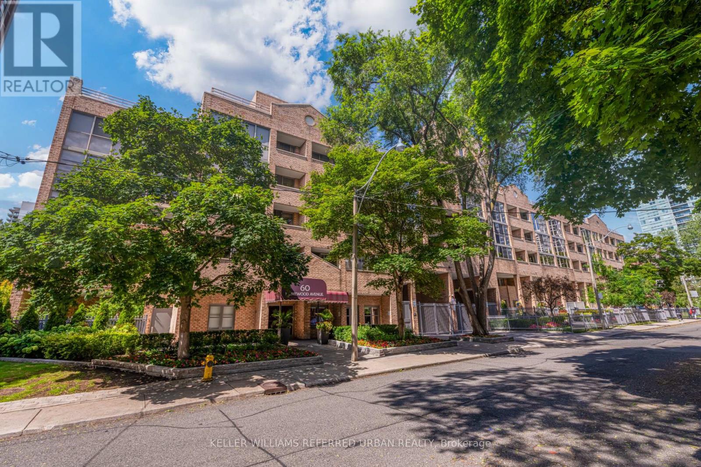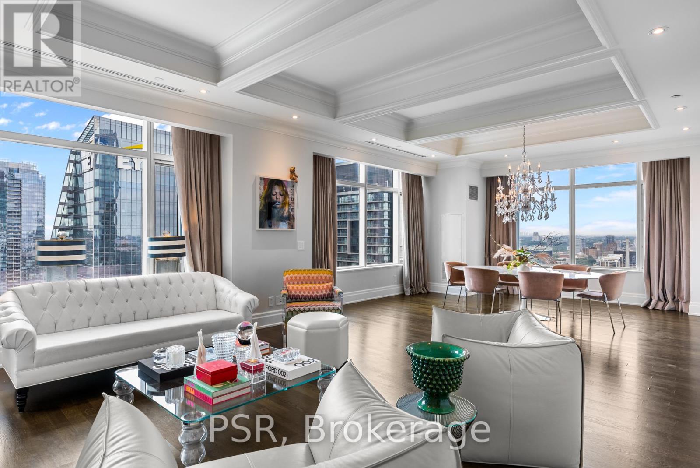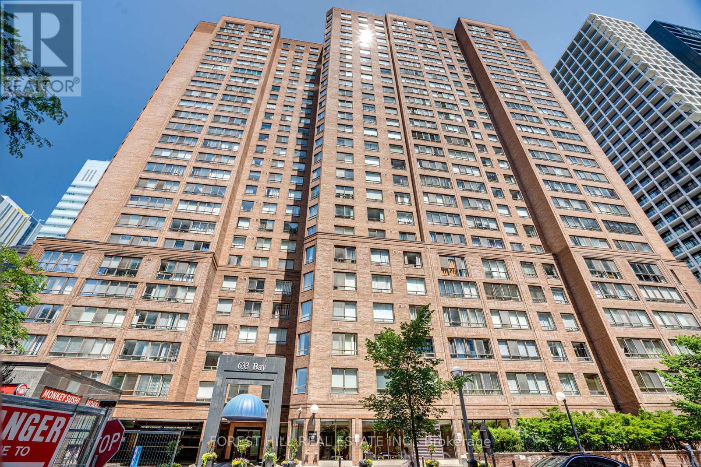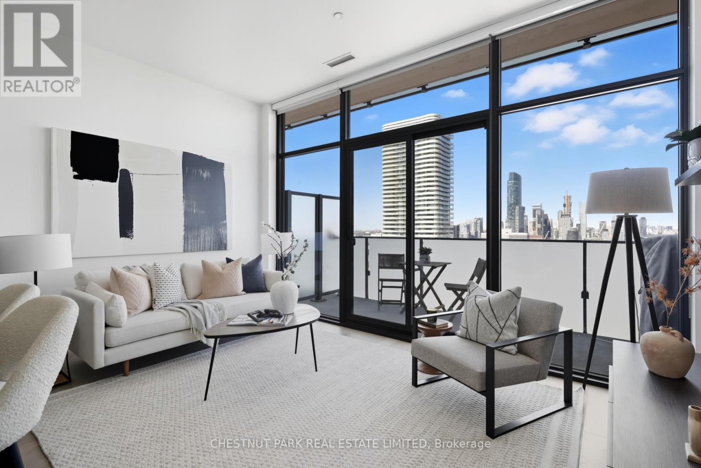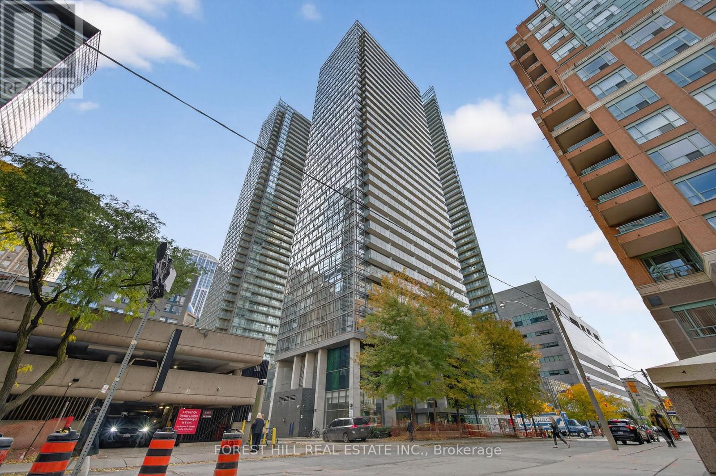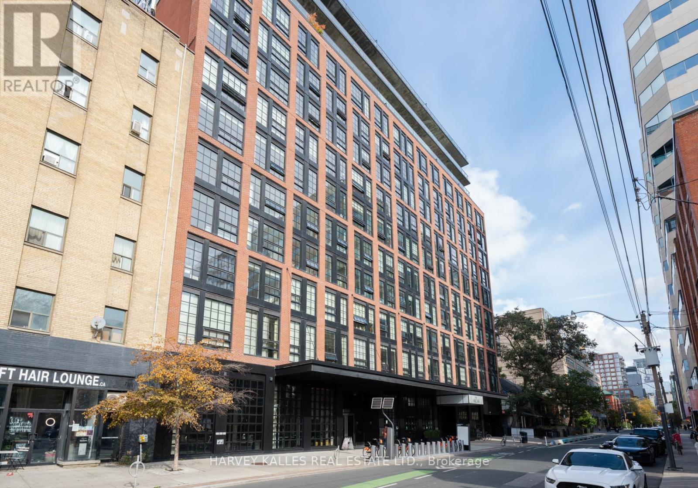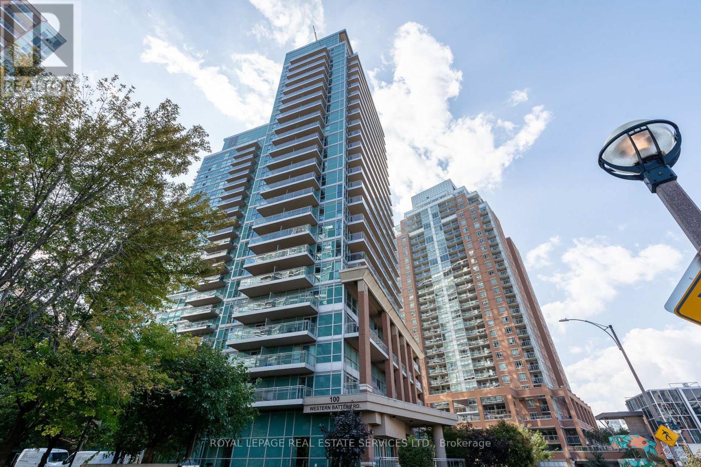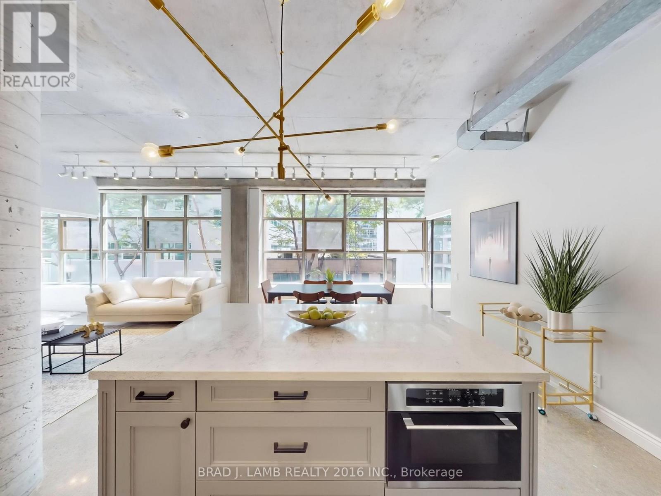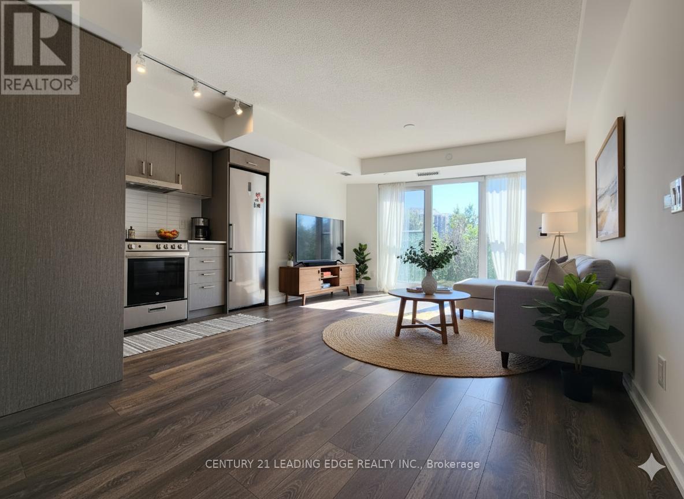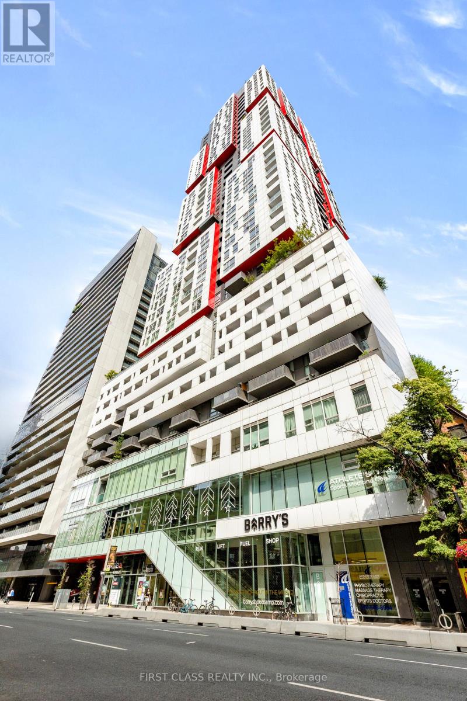- Houseful
- ON
- Toronto
- Entertainment District
- 2112 85 Queens Wharf Rd
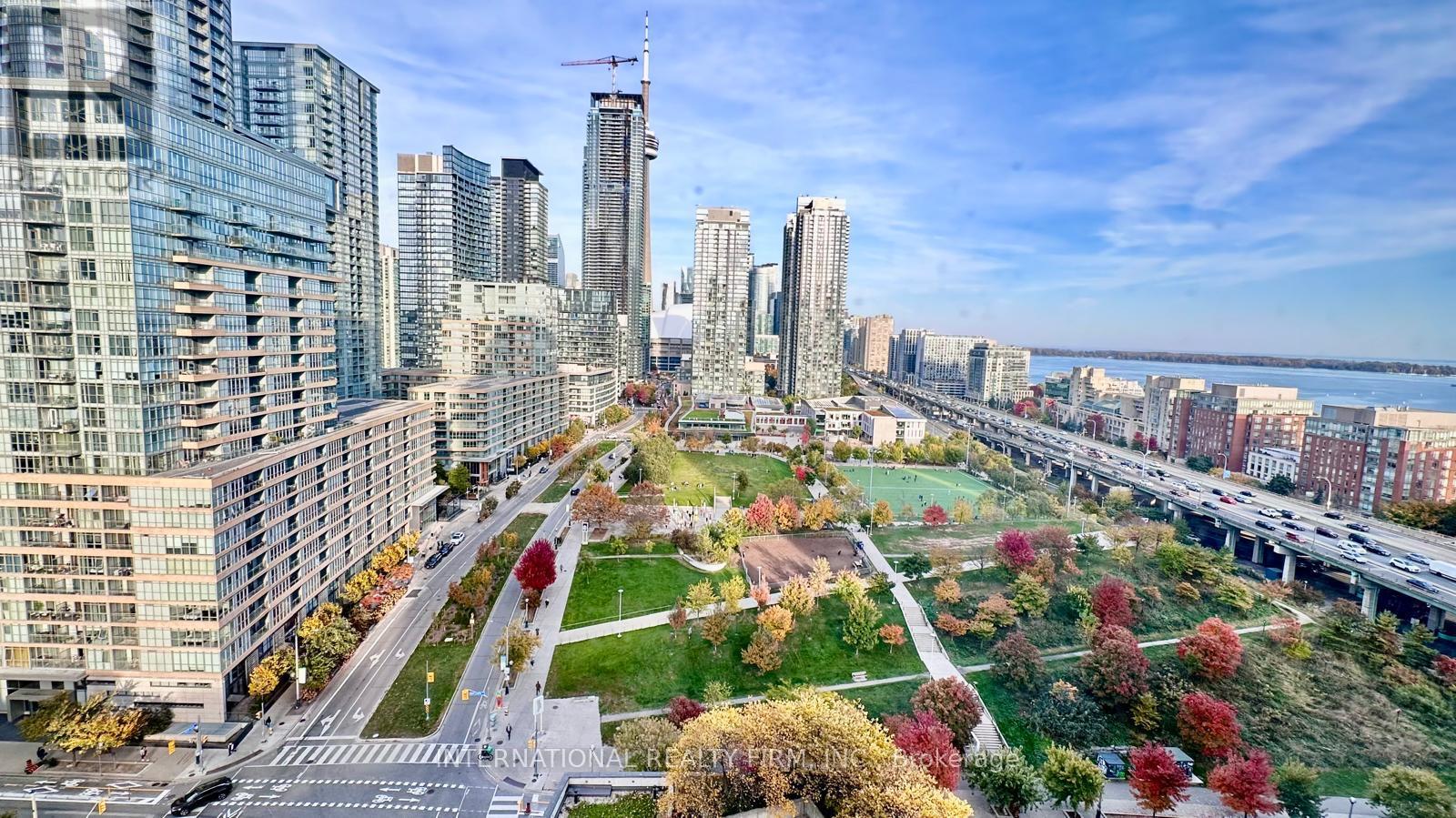
Highlights
Description
- Time on Houseful46 days
- Property typeSingle family
- Neighbourhood
- Median school Score
- Mortgage payment
Welcome to your dream home in Torontos waterfront community! This stunning 2-bedroom, 2-bathroom condo with parking offers the perfect blend of comfort, style, and convenience in one of the best buildings in CityPlace. With coveted east exposure, the suite is filled with natural light and showcases panoramic views where you can wake up to the CN Tower and Canoe Landing Park, enjoy a diagonal view of Lake Ontario with boats drifting by, and take in sparkling city lights at night.The thoughtfully designed layout features an open-concept living, dining, and kitchen area ideal for entertaining or quiet evenings at home. The primary suite includes both a walk-in closet with built-in organizers and a secondary closet, while the second bedroom also has a built-in organizers, offering versatile storage. Brand-new vinyl plank flooring (2025) adds a modern touch, complemented by a newer washer, dryer, and dishwasher. Residents enjoy access to one of the most impressive amenity complexes in the city, stacked with features including a full gym, yoga studio, indoor pool, rooftop hot tub, basketball court, two rooftop BBQ terraces, pet spa, party room, guest suites, professional meeting rooms, and a dedicated bicycle storage room. Condo fees include complimentary yoga and fitness classes, while 24/7 concierge and security provide peace of mind. Airbnb and short-term rentals are not permitted, ensuring a quiet, community-focused atmosphere. Step outside and you're within walking distance to the Toronto Music Garden, Shoppers Drug Mart, several grocery stores, restaurants, parks, and the Toronto Island ferries, with Billy Bishop Airport and convenient streetcar access just minutes away. This condo offers a rare opportunity to own not just a home, but a lifestyle with resort-style amenities, unbeatable location, and iconic views all in one. Don't miss your chance to experience it! (id:63267)
Home overview
- Cooling Central air conditioning
- Heat source Electric
- Heat type Coil fan
- # parking spaces 1
- Has garage (y/n) Yes
- # full baths 2
- # total bathrooms 2.0
- # of above grade bedrooms 2
- Community features Pets allowed with restrictions
- Subdivision Waterfront communities c1
- View City view, view of water
- Lot size (acres) 0.0
- Listing # C12396674
- Property sub type Single family residence
- Status Active
- Dining room 2.92m X 2.11m
Level: Flat - 2nd bedroom 3.63m X 2.82m
Level: Flat - Living room 2.77m X 3.43m
Level: Flat - Kitchen 1.78m X 2.82m
Level: Flat - Bedroom 3.23m X 3.45m
Level: Flat
- Listing source url Https://www.realtor.ca/real-estate/28847914/2112-85-queens-wharf-road-toronto-waterfront-communities-waterfront-communities-c1
- Listing type identifier Idx

$-1,242
/ Month

