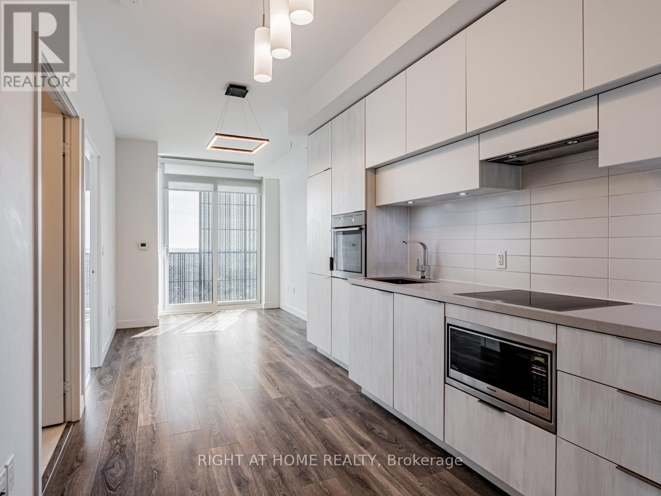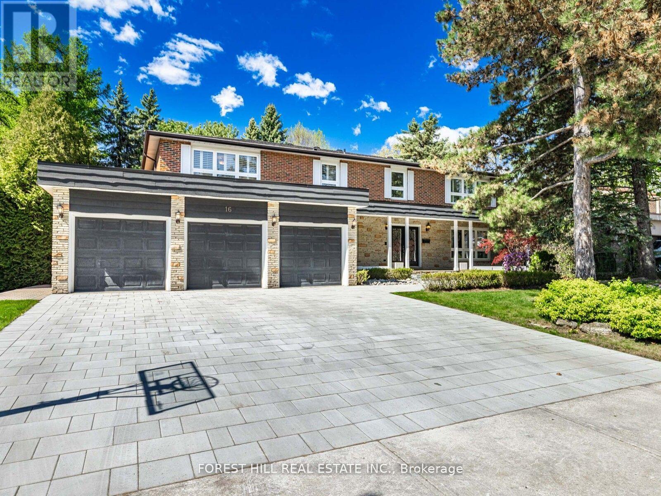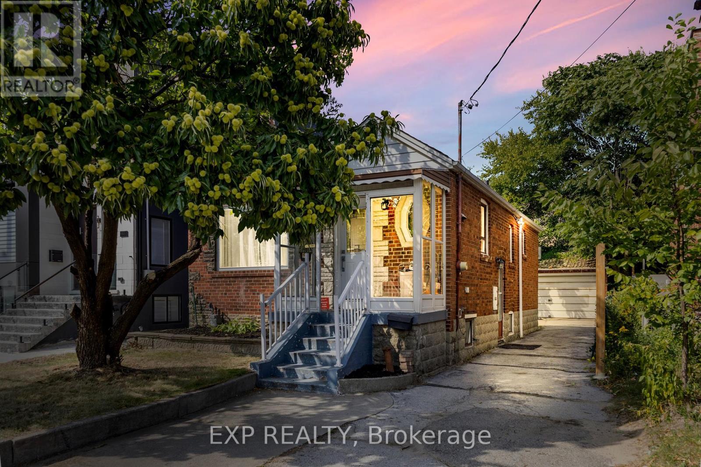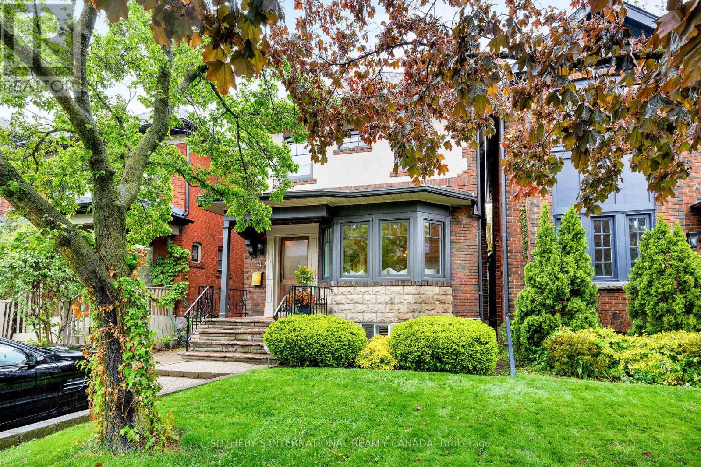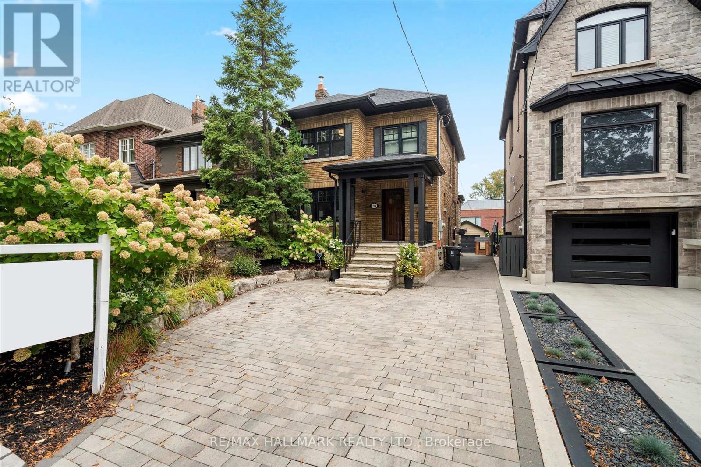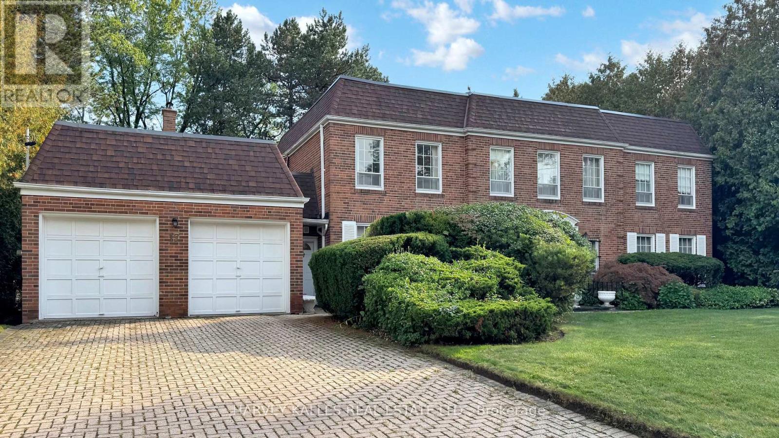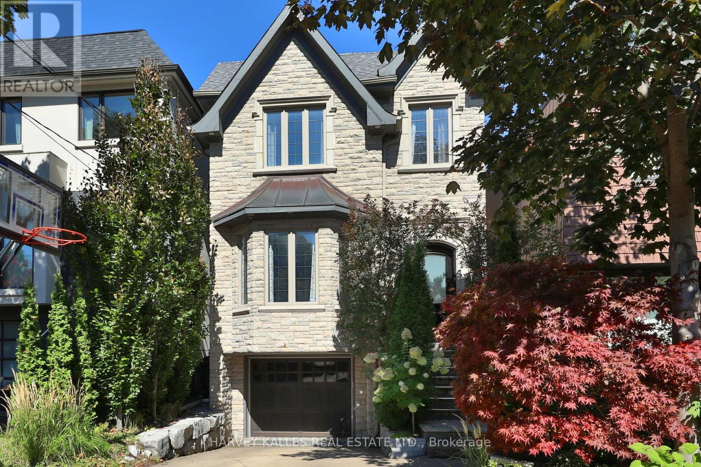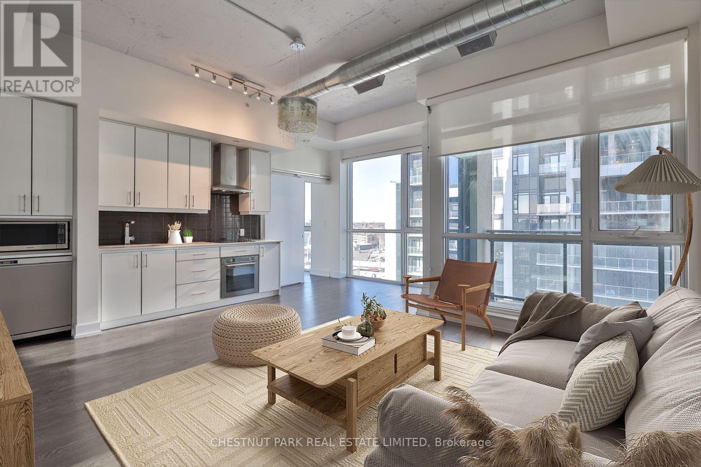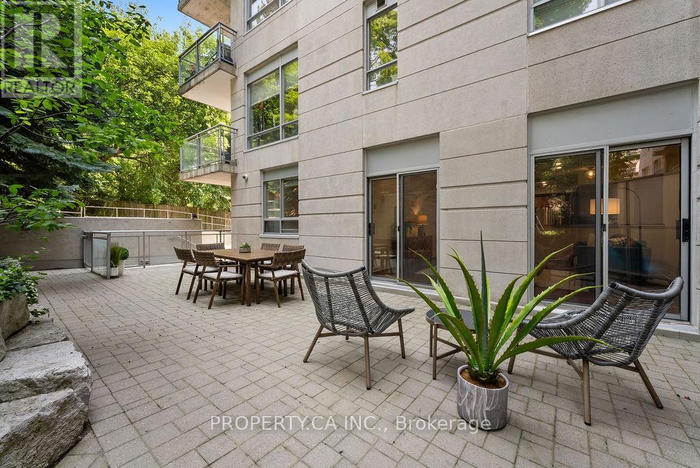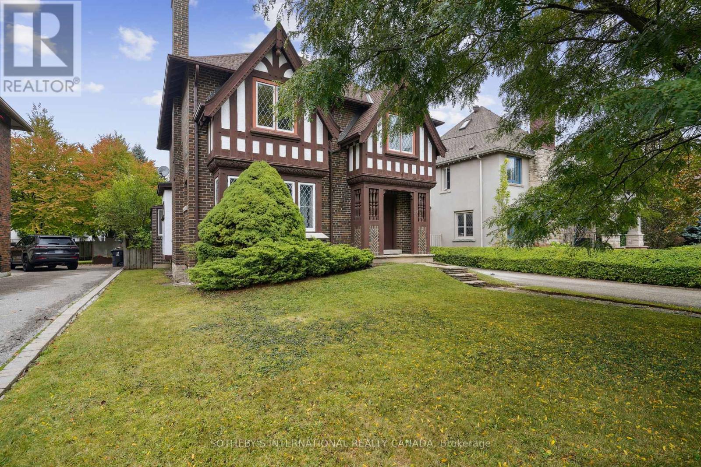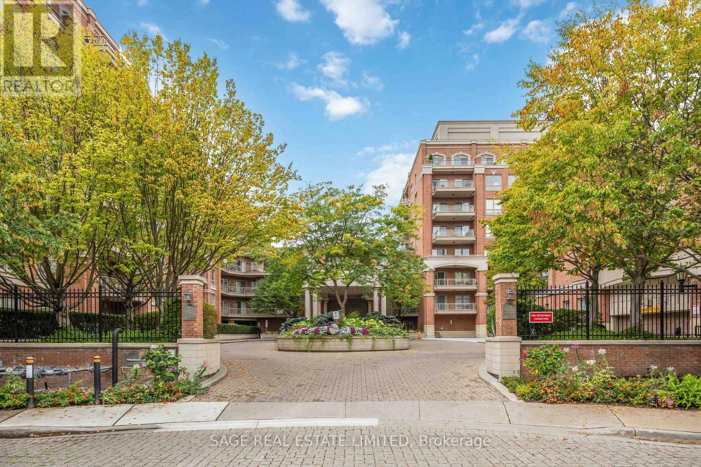
Highlights
Description
- Time on Housefulnew 2 hours
- Property typeSingle family
- Neighbourhood
- Median school Score
- Mortgage payment
Luxury Living at Kilgour Estates. Step into elegance at this exclusive Lawrence Park residence, where timeless design meets modern convenience. Bathed in Southern light, this sophisticated 2 bedroom, 2.5 bathroom suite showcases an open concept layout with 9ft coffered ceilings, hardwood, and high-end porcelain flooring, and custom built in closet systems. The gourmet kitchen boasts premium stainless steel and built in appliances, refined finishes, abundant storage, and a seamless open flow designed for both culinary artistry and entertaining. Both bedrooms offer spa-inspired ensuites, including a primary retreat with a large walk-in closet. Your private terrace overlooks the serene garden, complete with a BBQ gas line, perfect for entertaining or quiet relaxation. Nestled in one of Torontos most prestigious enclaves where privacy, and grandeur harmonize. Surrounded by exclusive private and preparatory schools. High-end boutiques and dining along Bayview, York Mills Road, Bayview Village, York Mills Plaza. Premier parks and gardens, Edwards Gardens & the Toronto Botanical Garden, Sunnybrook Park, Windfields Park, Wilket Creek trails, with seamless access to major highways and Downtown Toronto all combine to create a upscale and serene lifestyle. (id:63267)
Home overview
- Cooling Central air conditioning
- Heat source Natural gas
- Heat type Forced air
- Has pool (y/n) Yes
- # parking spaces 1
- Has garage (y/n) Yes
- # full baths 2
- # half baths 1
- # total bathrooms 3.0
- # of above grade bedrooms 2
- Flooring Porcelain tile, hardwood
- Community features Pet restrictions
- Subdivision Bridle path-sunnybrook-york mills
- Directions 2025662
- Lot size (acres) 0.0
- Listing # C12427878
- Property sub type Single family residence
- Status Active
- Foyer 2.78m X 1.25m
Level: Main - Kitchen 3.1m X 2.32m
Level: Main - Dining room 2.98m X 3.06m
Level: Main - Primary bedroom 5.36m X 2.94m
Level: Main - 2nd bedroom 3.55m X 3m
Level: Main - Living room 3.3m X 3.06m
Level: Main
- Listing source url Https://www.realtor.ca/real-estate/28915718/212-20-burkebrook-place-toronto-bridle-path-sunnybrook-york-mills-bridle-path-sunnybrook-york-mills
- Listing type identifier Idx

$-2,176
/ Month

