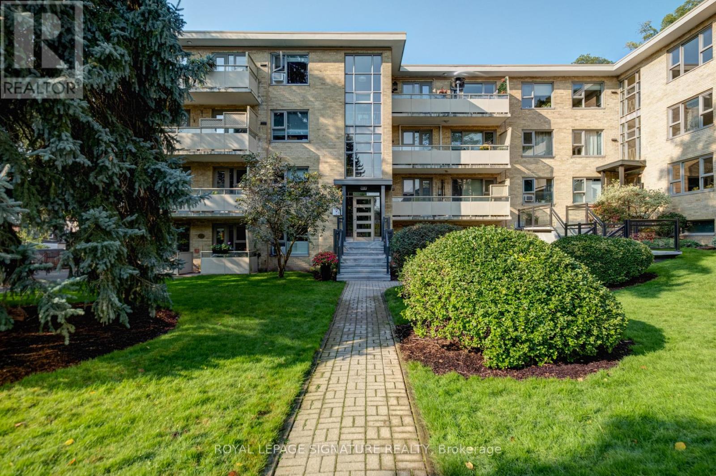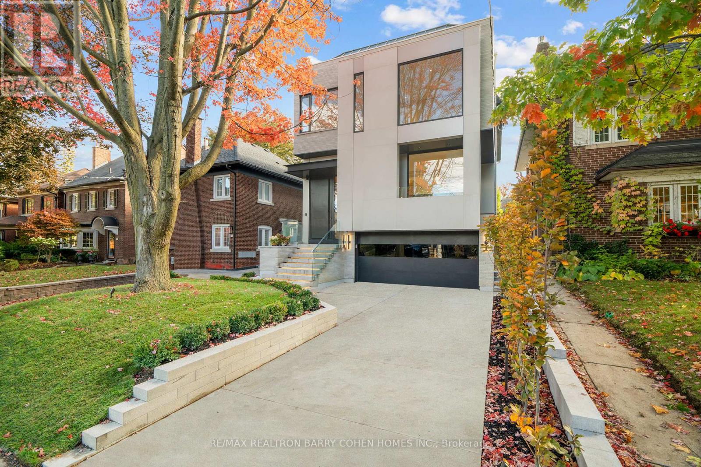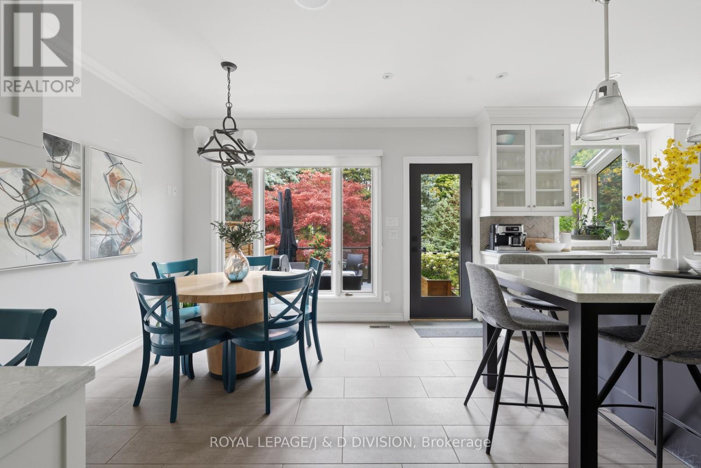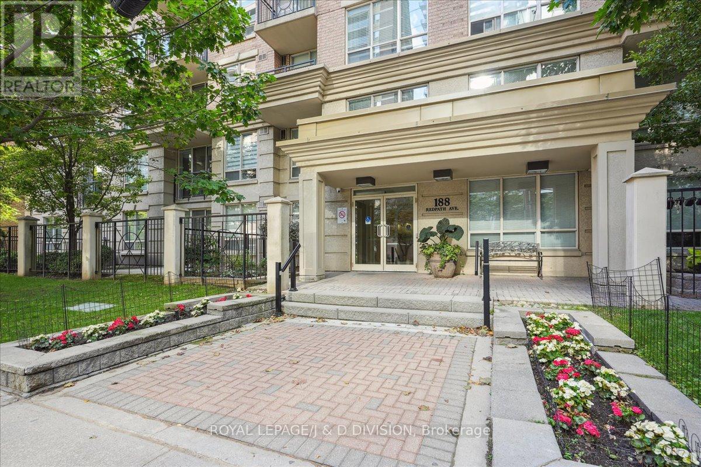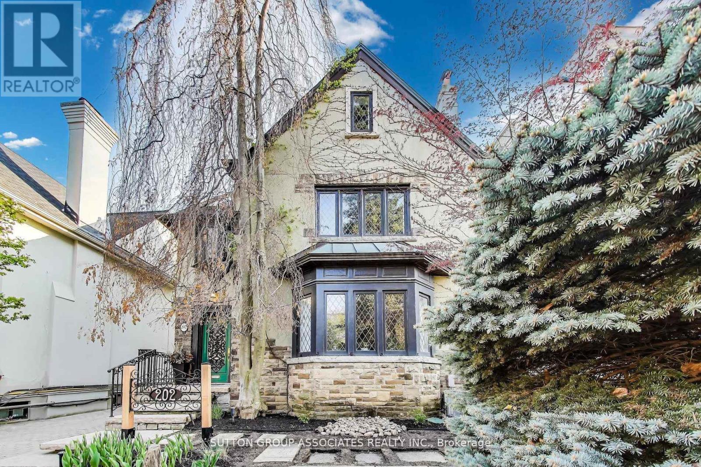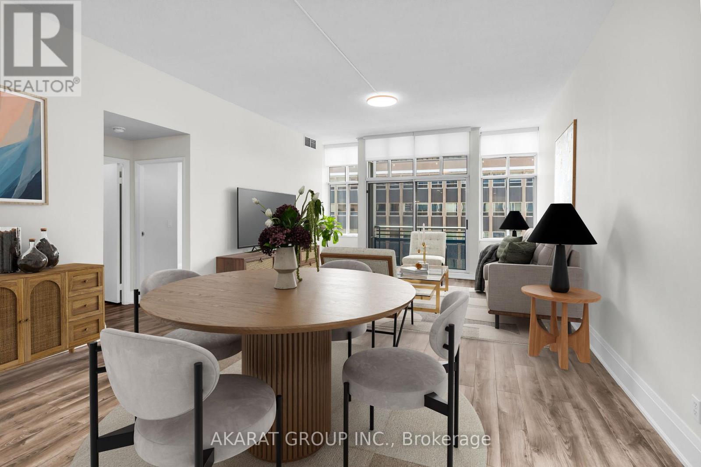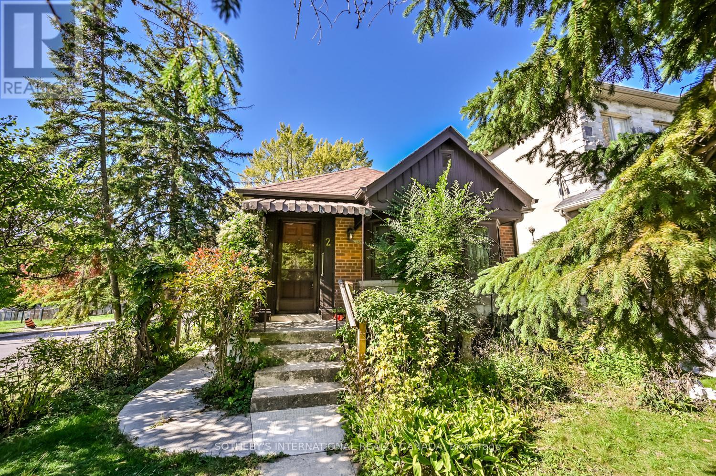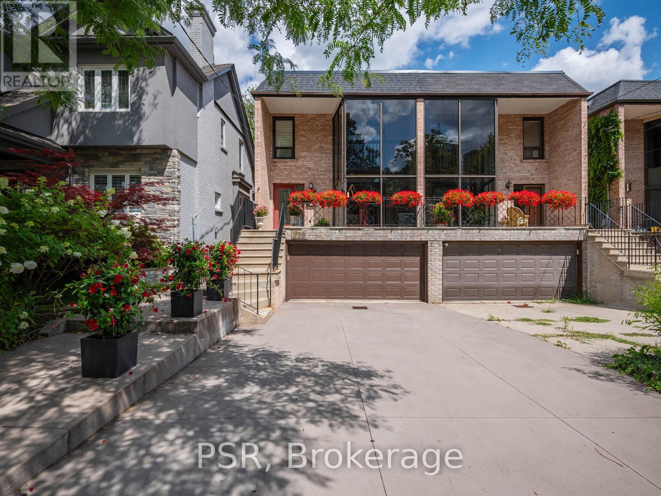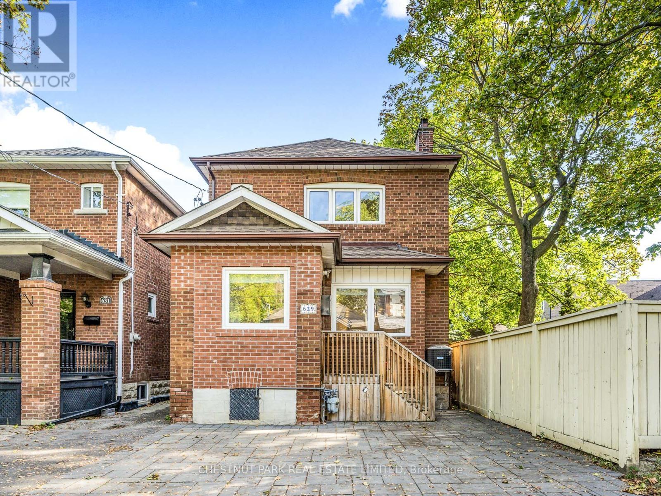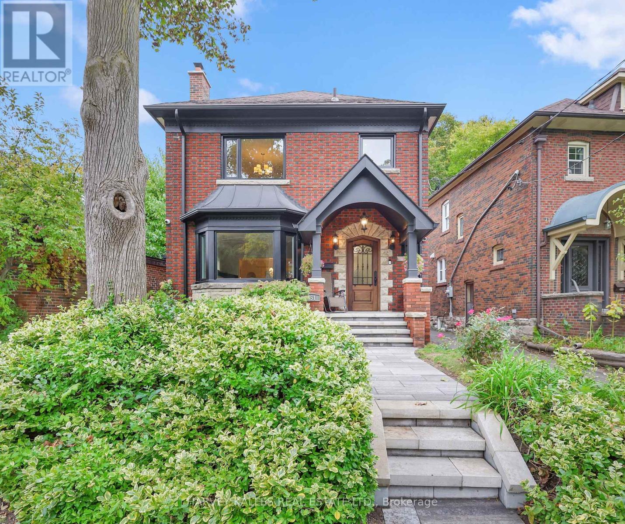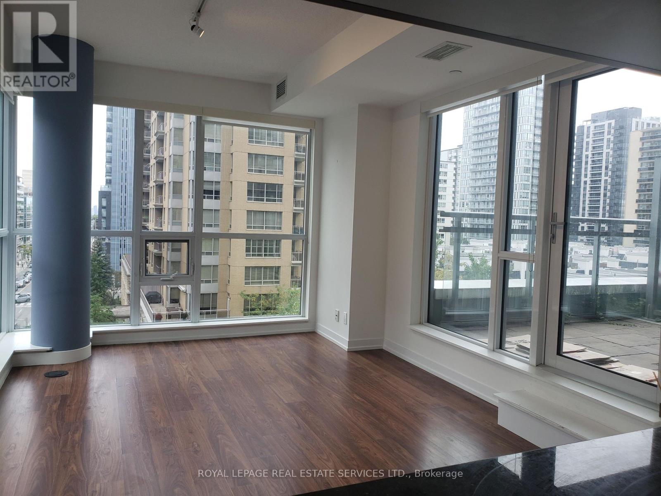- Houseful
- ON
- Toronto
- Sherwood Park
- 402 212 Eglinton Ave
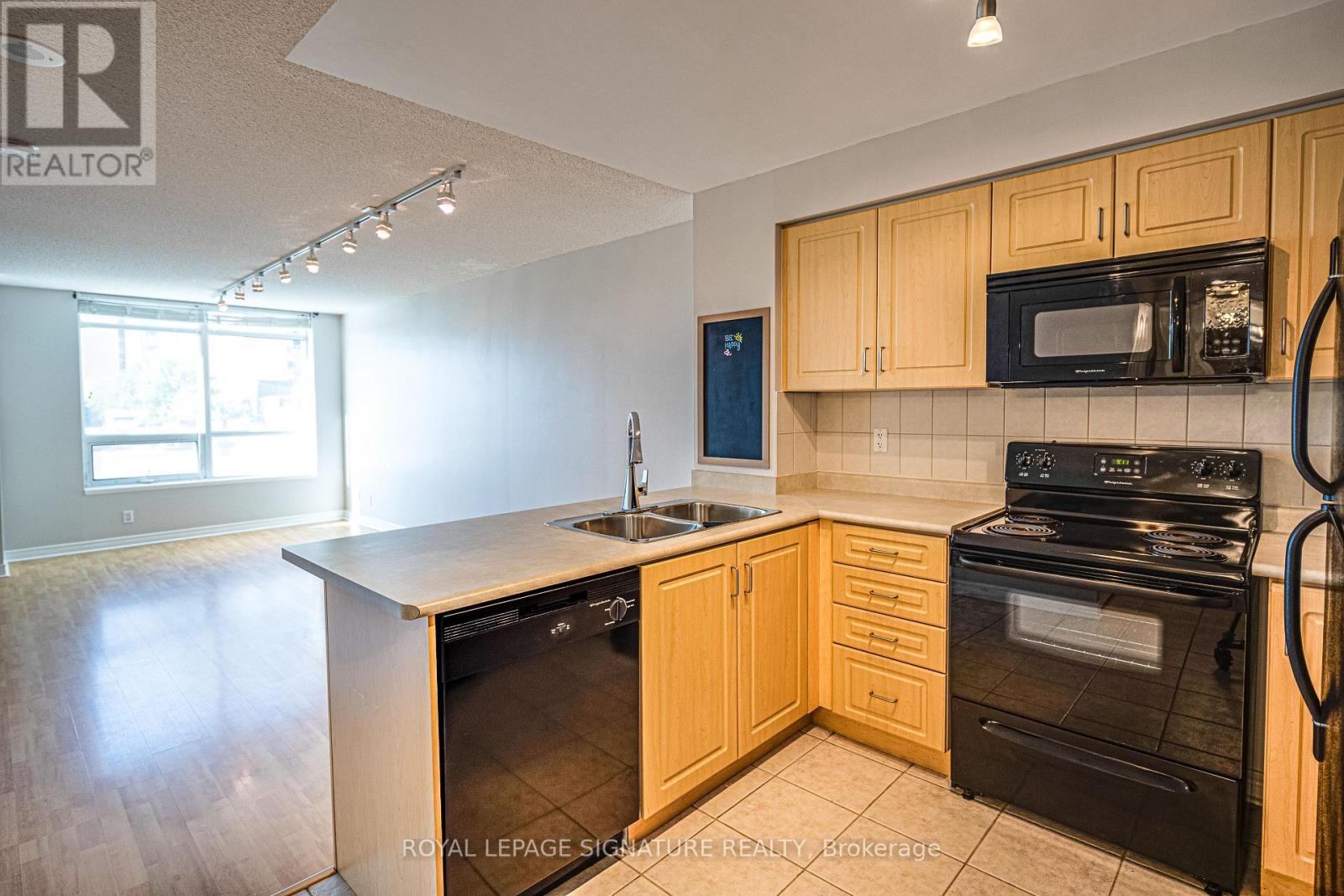
Highlights
Description
- Time on Houseful49 days
- Property typeSingle family
- Neighbourhood
- Median school Score
- Mortgage payment
Welcome to Suite 402 at 212 Eglinton Ave East! This stylish 1 Bedroom + Den condo is located in one of Midtown Toronto's most vibrant and funky neighbourhoods, just steps from Yonge & Eglinton. Freshly painted and featuring nearly-new appliances and sleek laminate flooring, this open-concept suite is move-in ready. Your own underground parking space comes complete with an electric car charger and bike rack, conveniently located right at your spot. The building offers top-tier amenities including an indoor gym, hot tub, indoor swimming pool, party room, shared BBQ area, guest suites, visitor parking, and 24-hour concierge. Live just a short walk from the LRT station, subway, and a wide variety of bars, restaurants, cafes, and shops. With a Walk Score of 98, you'll have everything you want within walking distance. Urban living has never been this easy or exciting! Maintenance includes among others Gas, Hydro, Water. In parking spot Metro EV Level 2 Smart Charger SC3 with energy management system. Bike rack installed in parking spot. Pets permitted, but restricted. (id:63267)
Home overview
- Cooling Central air conditioning
- Heat source Natural gas
- Heat type Forced air
- # parking spaces 1
- Has garage (y/n) Yes
- # full baths 1
- # total bathrooms 1.0
- # of above grade bedrooms 2
- Flooring Laminate, carpeted
- Community features Pet restrictions
- Subdivision Mount pleasant west
- Lot size (acres) 0.0
- Listing # C12375225
- Property sub type Single family residence
- Status Active
- Kitchen 2.89m X 2.22m
Level: Main - Living room 6.24m X 3.35m
Level: Main - Den 2.13m X 3.04m
Level: Main - Primary bedroom 3.35m X 2.98m
Level: Main - Dining room 6.24m X 3.35m
Level: Main
- Listing source url Https://www.realtor.ca/real-estate/28801403/402-212-eglinton-avenue-toronto-mount-pleasant-west-mount-pleasant-west
- Listing type identifier Idx

$-889
/ Month

