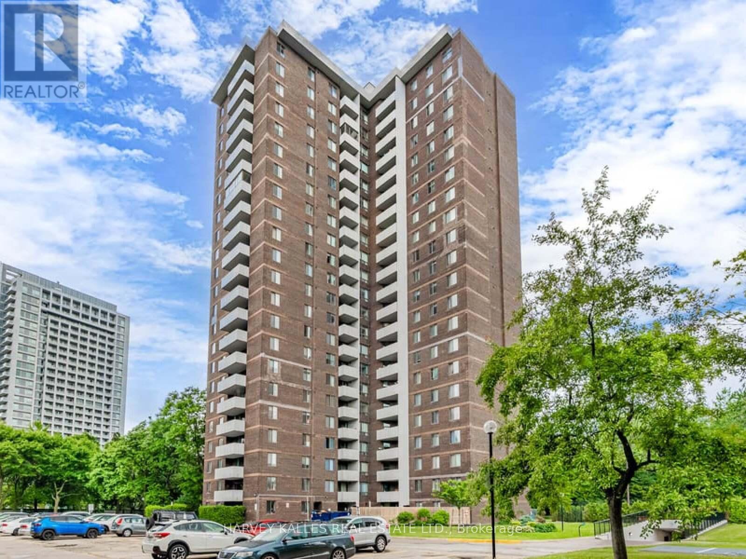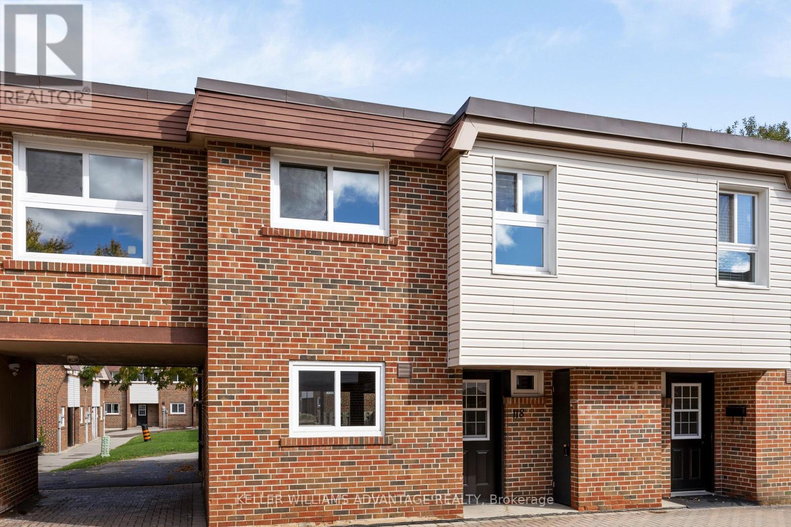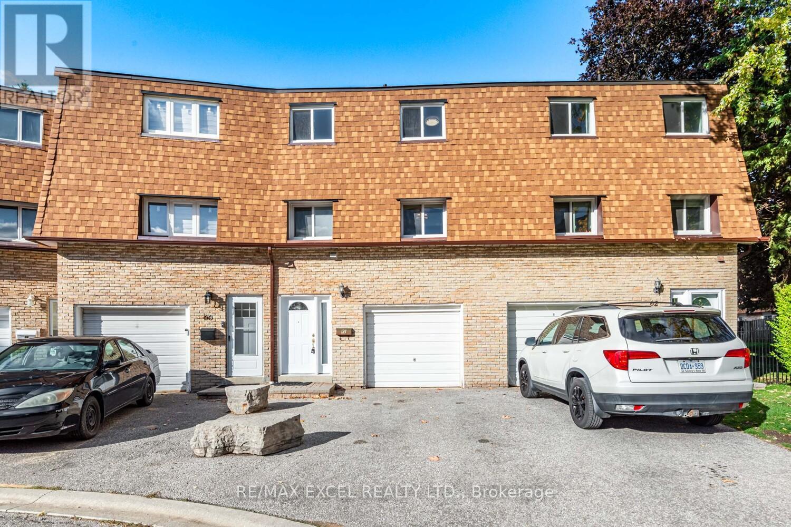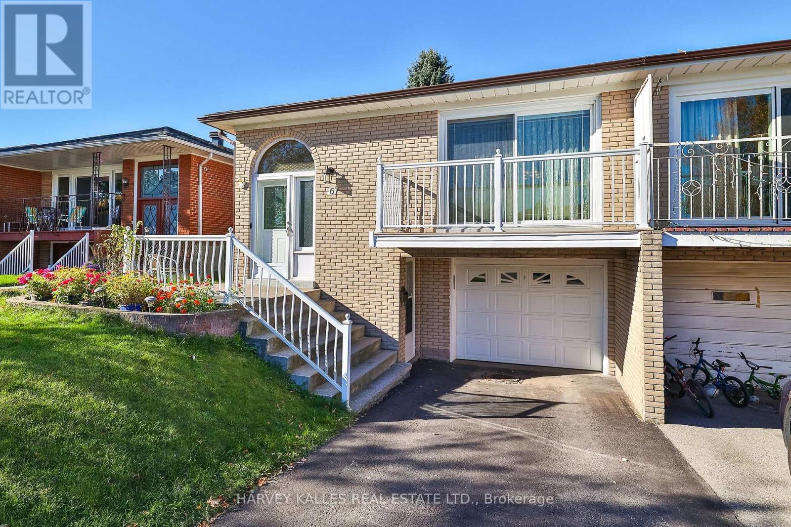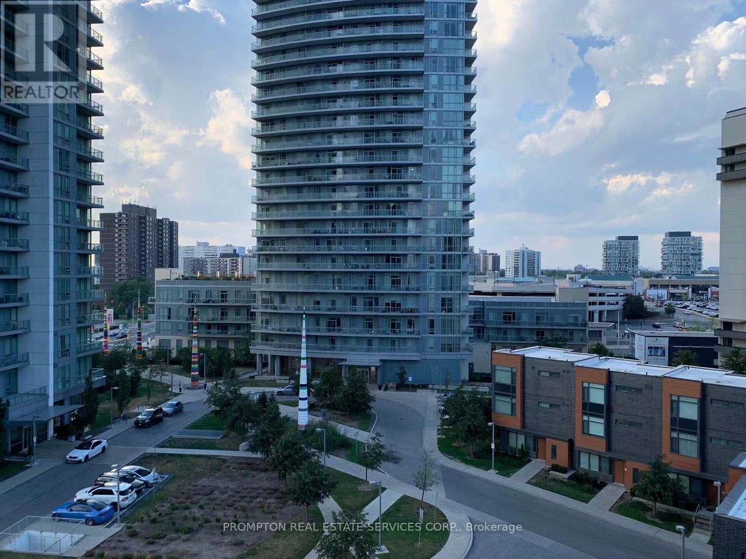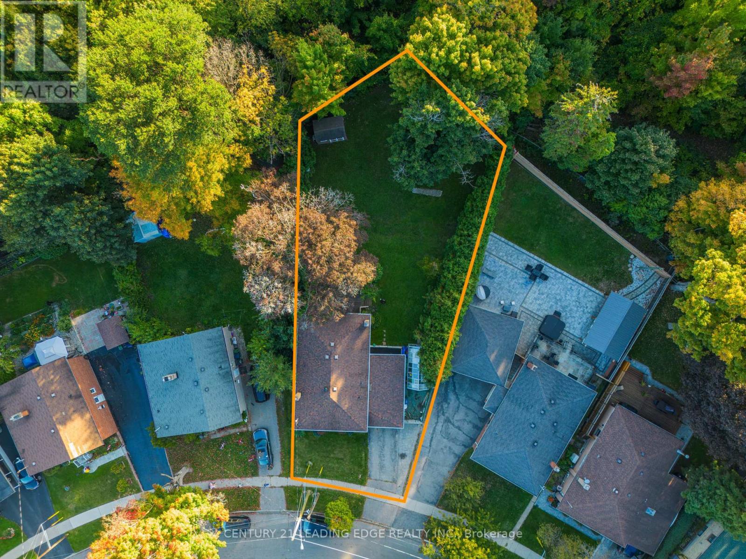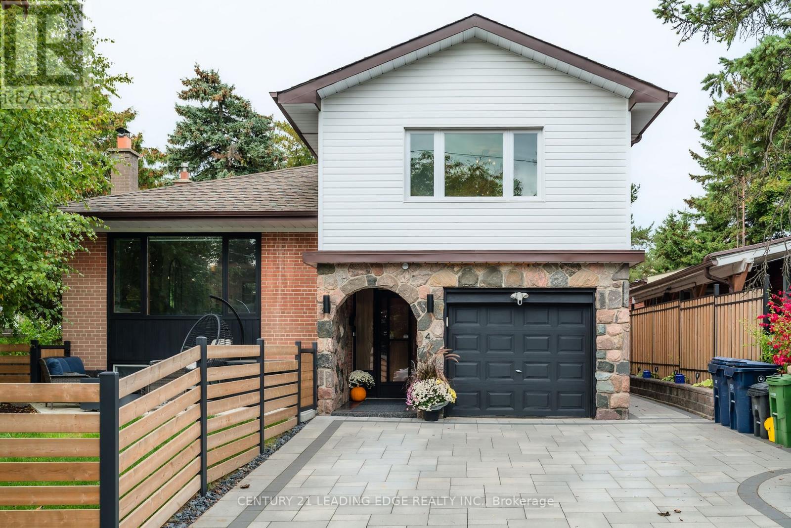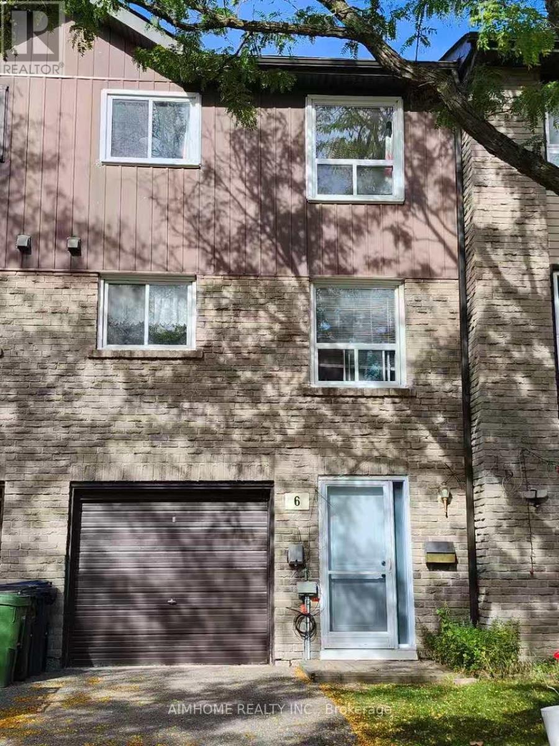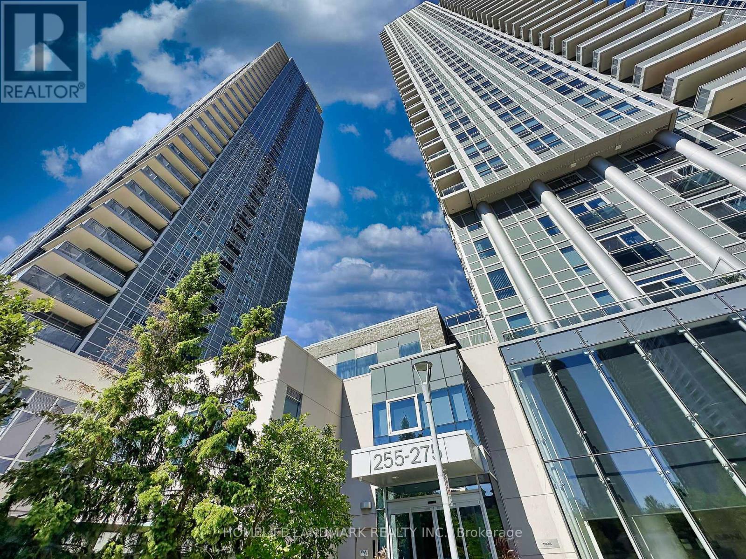
Highlights
Description
- Time on Houseful9 days
- Property typeSingle family
- Neighbourhood
- Median school Score
- Mortgage payment
Avani 2 is a modern high-rise condominium built by Tridel in Scarborough. 1 Bedroom + Den (One of the biggest Dens offered in the building +/- 123 sq ft) Plus 2 full washroom. Spectacular South View! Very Bright & Spacious Unit. Open Balcony. Top-notch Kitchen With Granite Counters, Laminate Floors Throughout. Exceptional Amenities - Access to Club Avani with various amenities: Fitness Centre, Yoga Studio, Steam Rooms, and Spa Lounge; Private Dining Room, Billiards Lounge, and Theatre Room; Outdoor BBQ, Cabana Lounges, Pet Spa, and Guest Suites; 24-Hour Concierge and Security services. Prime Location: Located near Kennedy Road and Highway 401 for excellent connectivity; Minutes from Scarborough Town Centre and Kennedy Commons shopping; Easy access to TTC and GO Transit; Surrounded by parks, schools, and dining options. (id:63267)
Home overview
- Cooling Central air conditioning
- Heat source Natural gas
- Heat type Forced air
- # parking spaces 1
- Has garage (y/n) Yes
- # full baths 2
- # total bathrooms 2.0
- # of above grade bedrooms 2
- Flooring Laminate
- Community features School bus
- Subdivision Agincourt south-malvern west
- View View
- Lot size (acres) 0.0
- Listing # E12459005
- Property sub type Single family residence
- Status Active
- Living room 3.05m X 3.05m
Level: Flat - Den 3.96m X 2.9m
Level: Flat - Dining room 3.05m X 3.05m
Level: Flat - Kitchen 2.59m X 2.21m
Level: Flat - Primary bedroom 3.66m X 3.05m
Level: Flat
- Listing source url Https://www.realtor.ca/real-estate/28982244/2324-275-village-green-drive-toronto-agincourt-south-malvern-west-agincourt-south-malvern-west
- Listing type identifier Idx

$-828
/ Month




