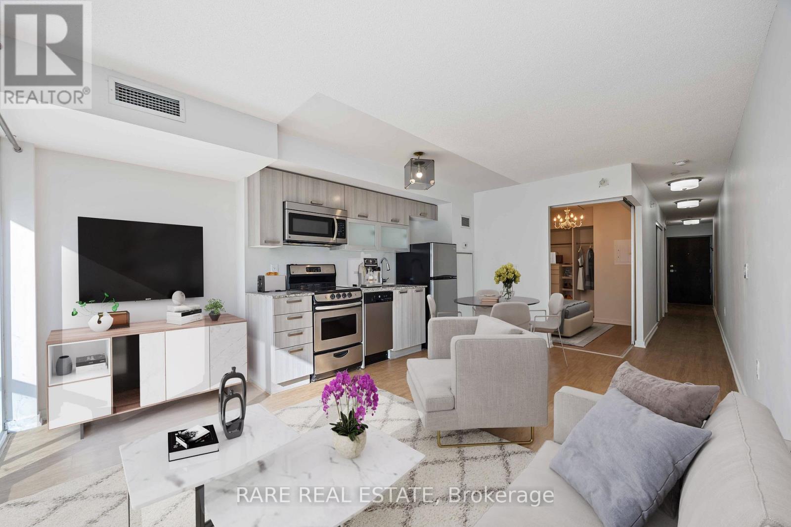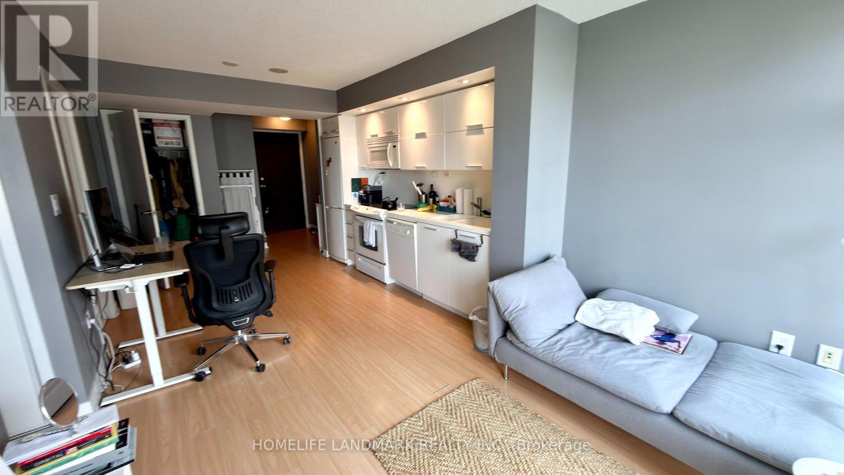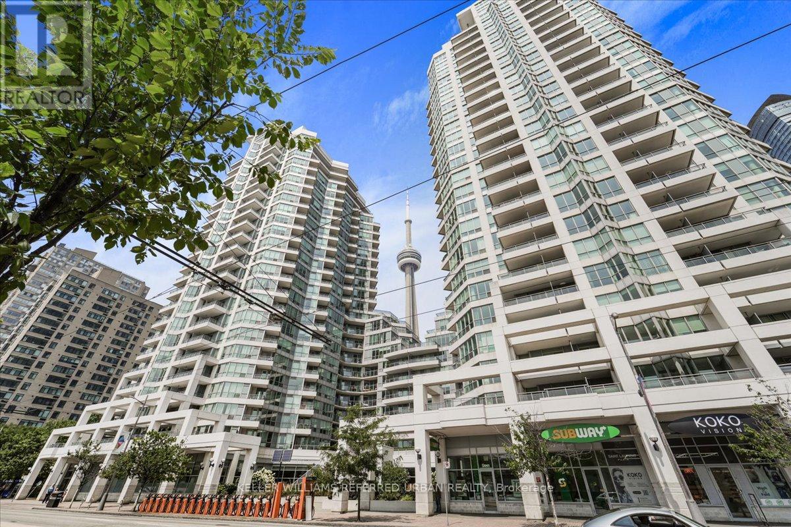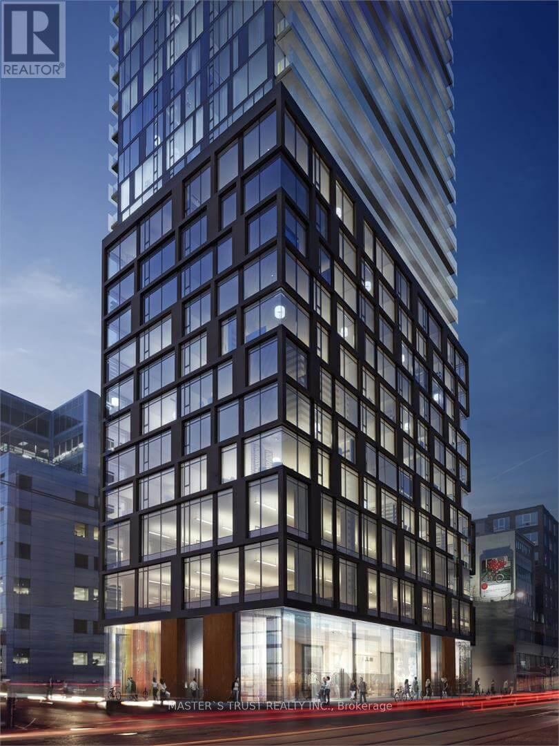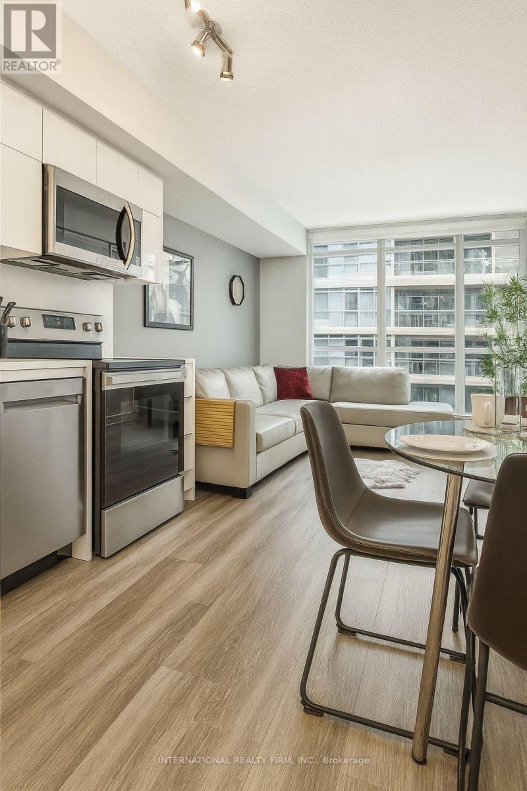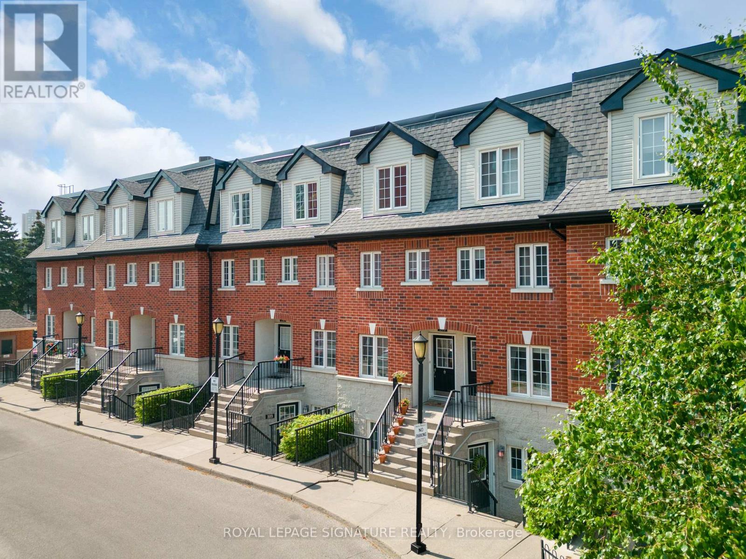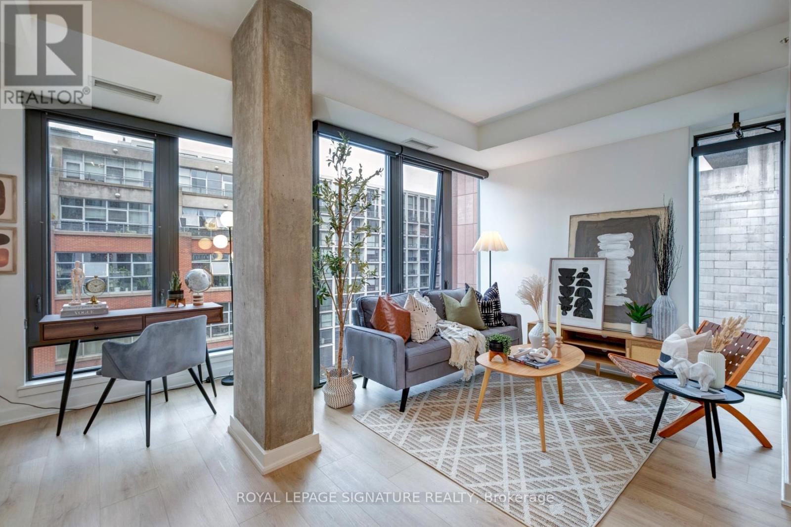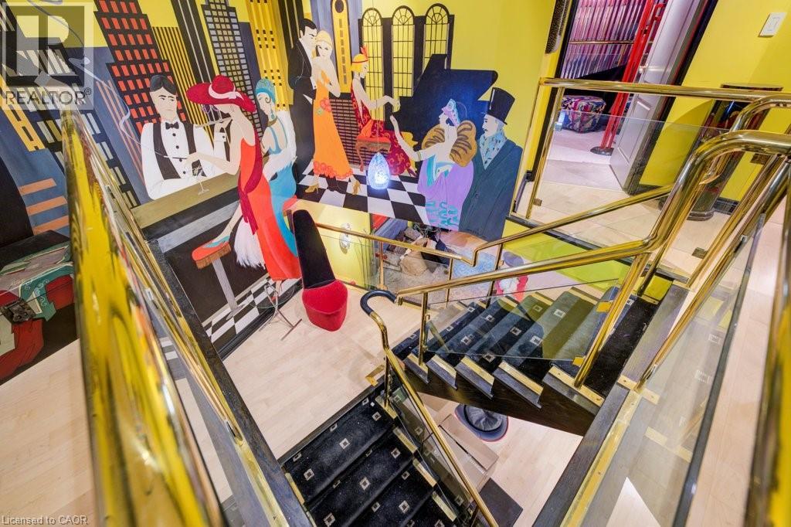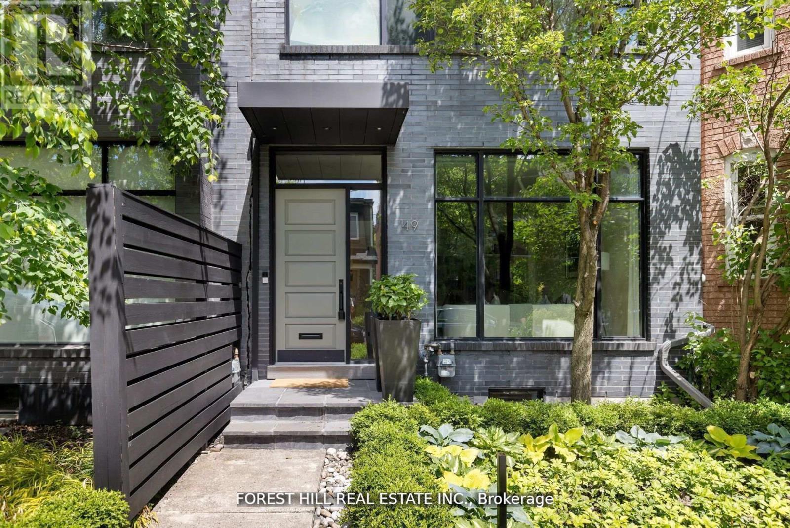- Houseful
- ON
- Toronto
- West Queen West
- 213 1029 King St W
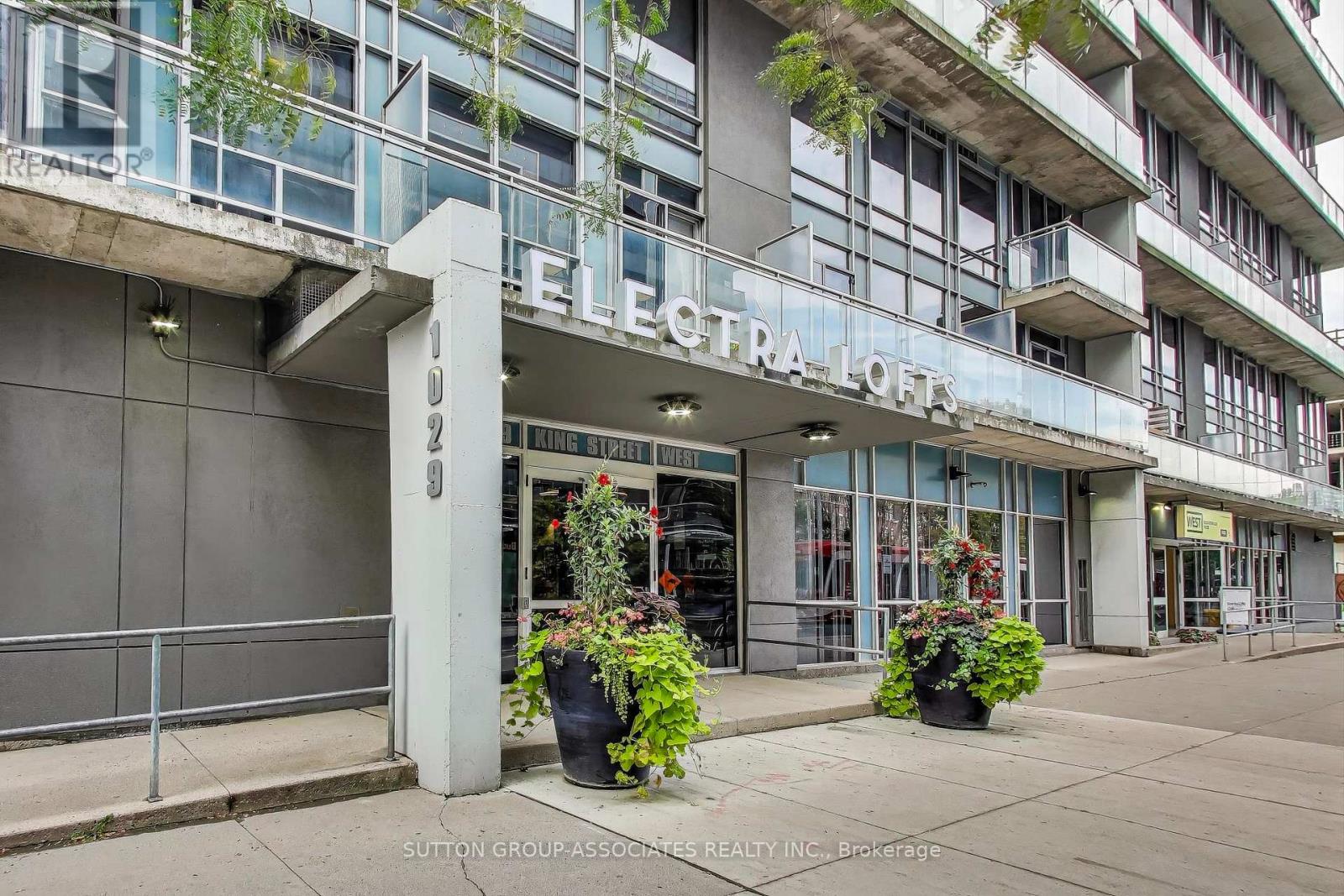
Highlights
Description
- Time on Houseful60 days
- Property typeSingle family
- Neighbourhood
- Median school Score
- Mortgage payment
Welcome to Suite 213 at Electra Lofts 1029 King St West, Rarely Available | Renovated 2-Bed, 2-Bath Loft | Approx. 850+ Sq.Ft.Step into this bright and stylish two-storey loft in the heart of King West, offering over 850 sq.ft. of thoughtfully redesigned living space, with not 1 but 2 south facing balconies! This south-facing unit is drenched in natural light thanks to dramatic double-height windows, showcasing its striking Bauhaus-inspired aesthetic. The open-concept main level features soaring ceilings, a sleek modern kitchen, and a spacious living area perfect for entertaining. Upstairs, the upgraded glass-and-steel railings add a refined urban touch, while two generously sized bedrooms provide both comfort and functionality, including a walk-in closet and semi-ensuite access in the primary suite. Located in the iconic Electra Lofts, this unit is just steps from Toronto's best dining, nightlife, transit, parks, the Bentway, and everything downtown has to offer. Whether you're entertaining at home or exploring the city, this is King West living at its finest. (id:63267)
Home overview
- Cooling Central air conditioning
- Heat source Natural gas
- Heat type Forced air
- # total stories 2
- # parking spaces 1
- Has garage (y/n) Yes
- # full baths 2
- # total bathrooms 2.0
- # of above grade bedrooms 2
- Community features Pet restrictions, community centre
- Subdivision Niagara
- View City view
- Lot size (acres) 0.0
- Listing # C12358348
- Property sub type Single family residence
- Status Active
- 2nd bedroom 2.69m X 3.12m
Level: 2nd - Primary bedroom 3.33m X 2.74m
Level: 2nd - Kitchen 3.71m X 1.8m
Level: Main - Dining room 4.06m X 4.67m
Level: Main - Living room 4.67m X 4.06m
Level: Main
- Listing source url Https://www.realtor.ca/real-estate/28764061/213-1029-king-street-w-toronto-niagara-niagara
- Listing type identifier Idx

$-1,502
/ Month



