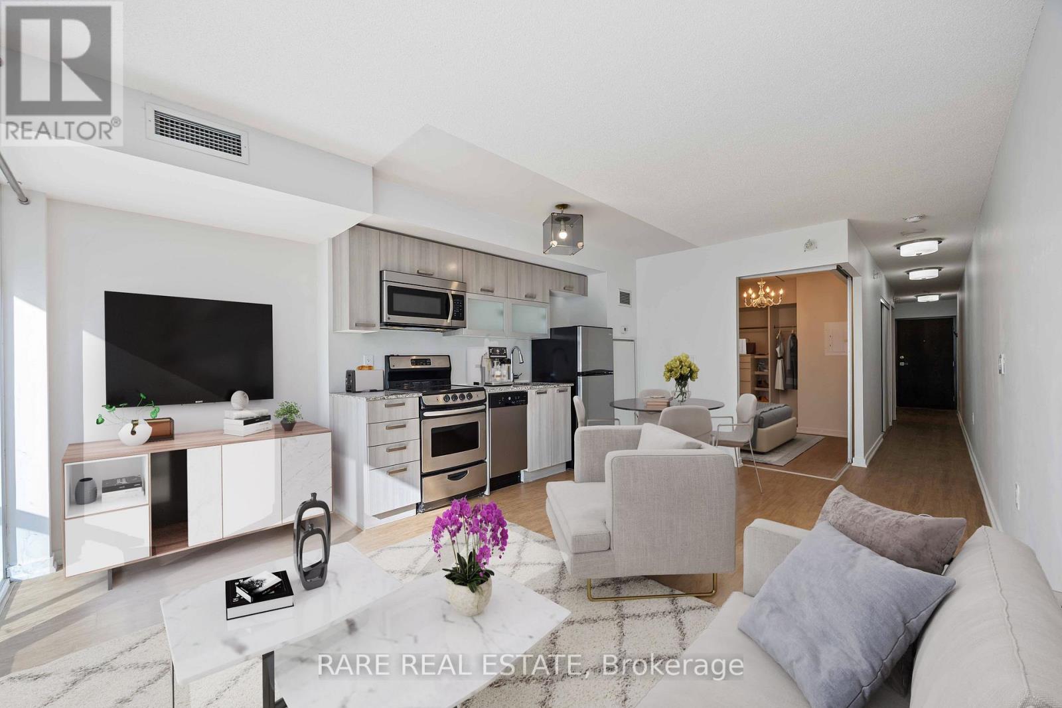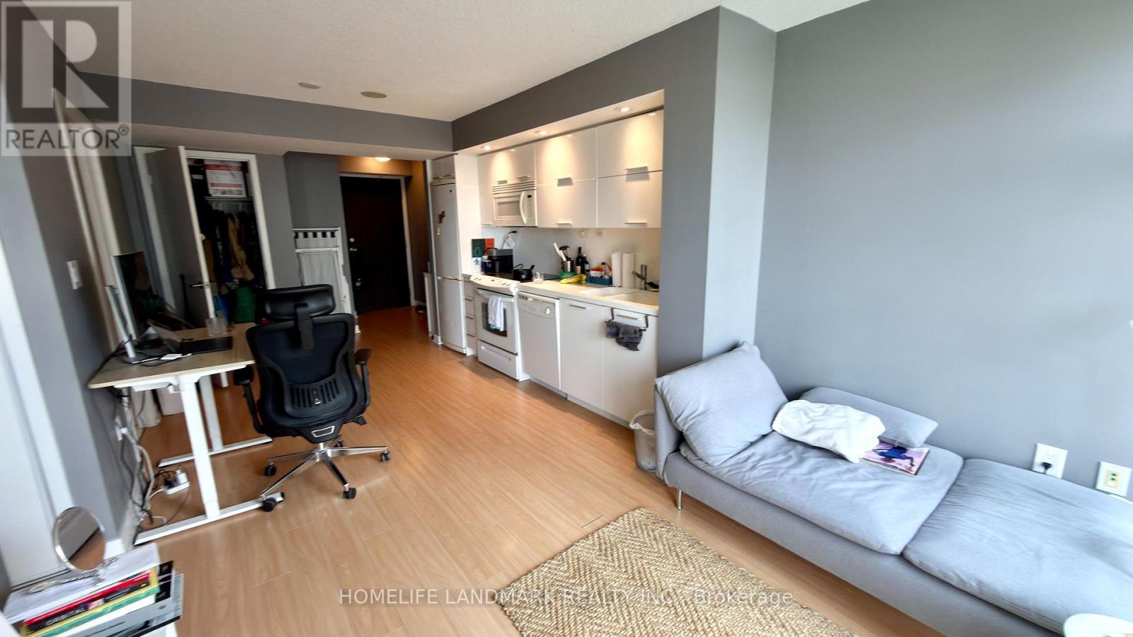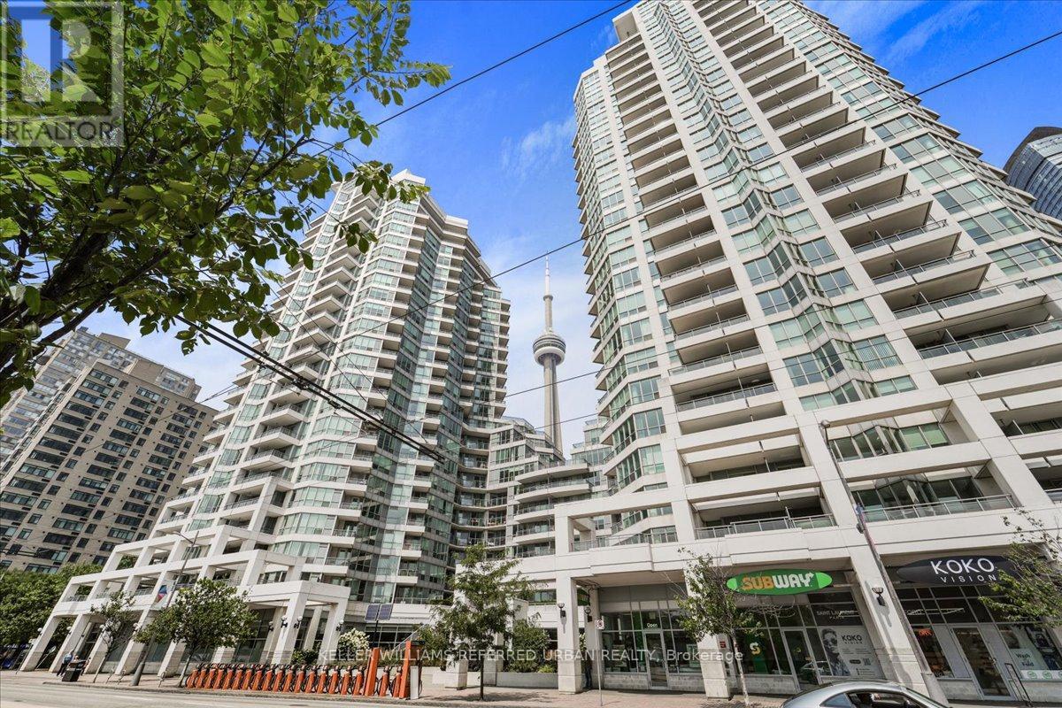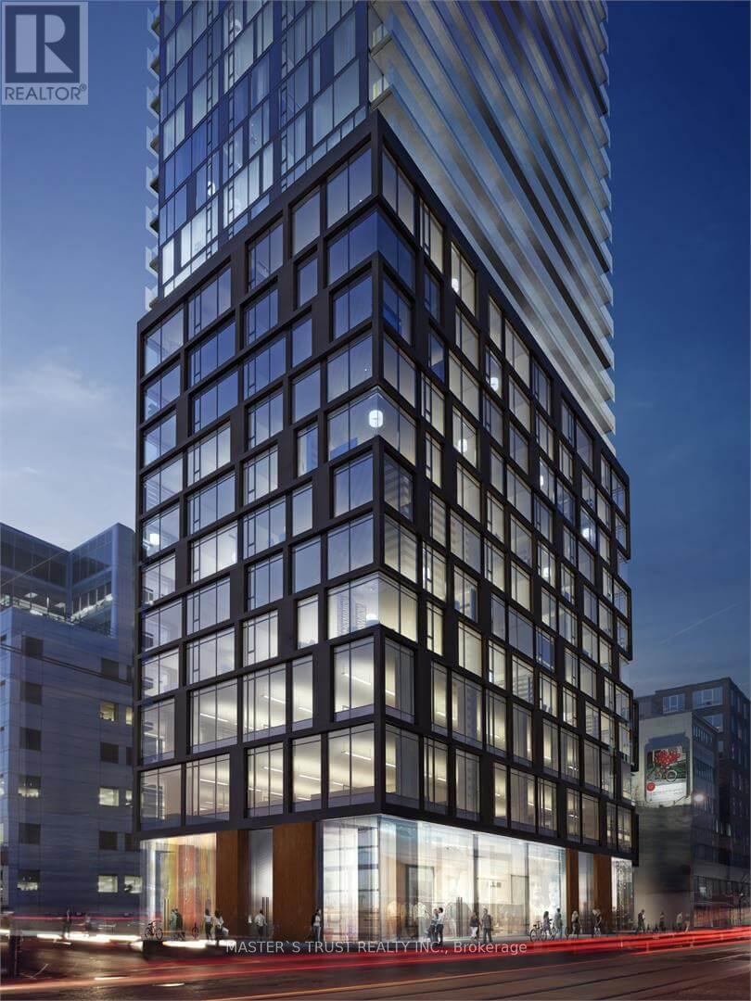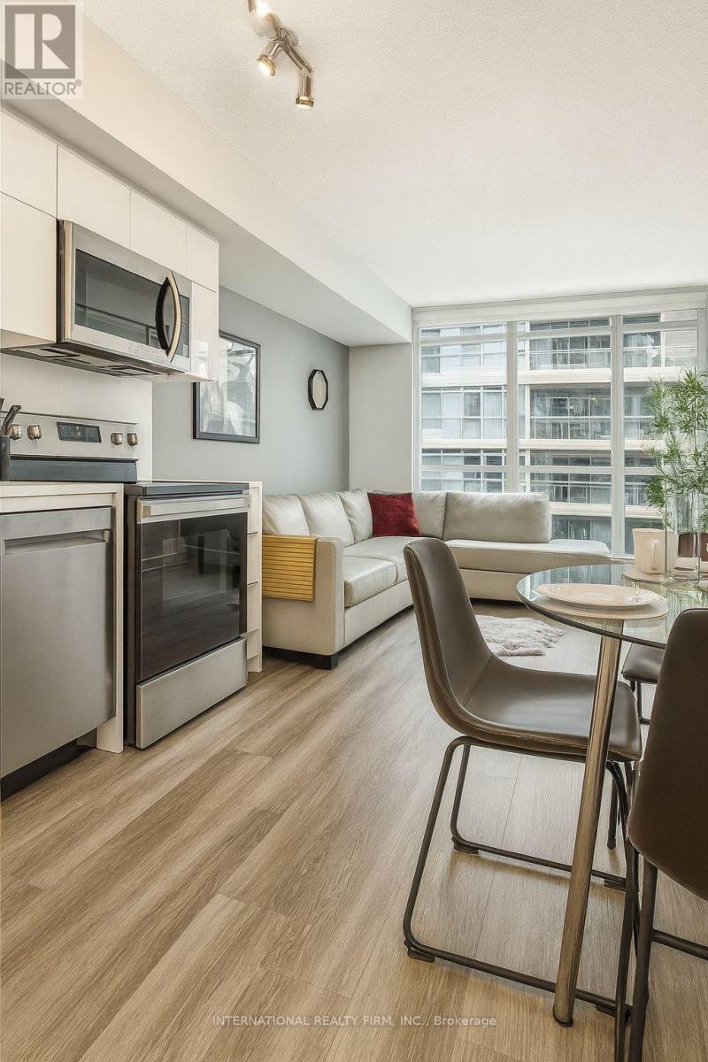- Houseful
- ON
- Toronto
- Fashion District
- 417 560 King St W
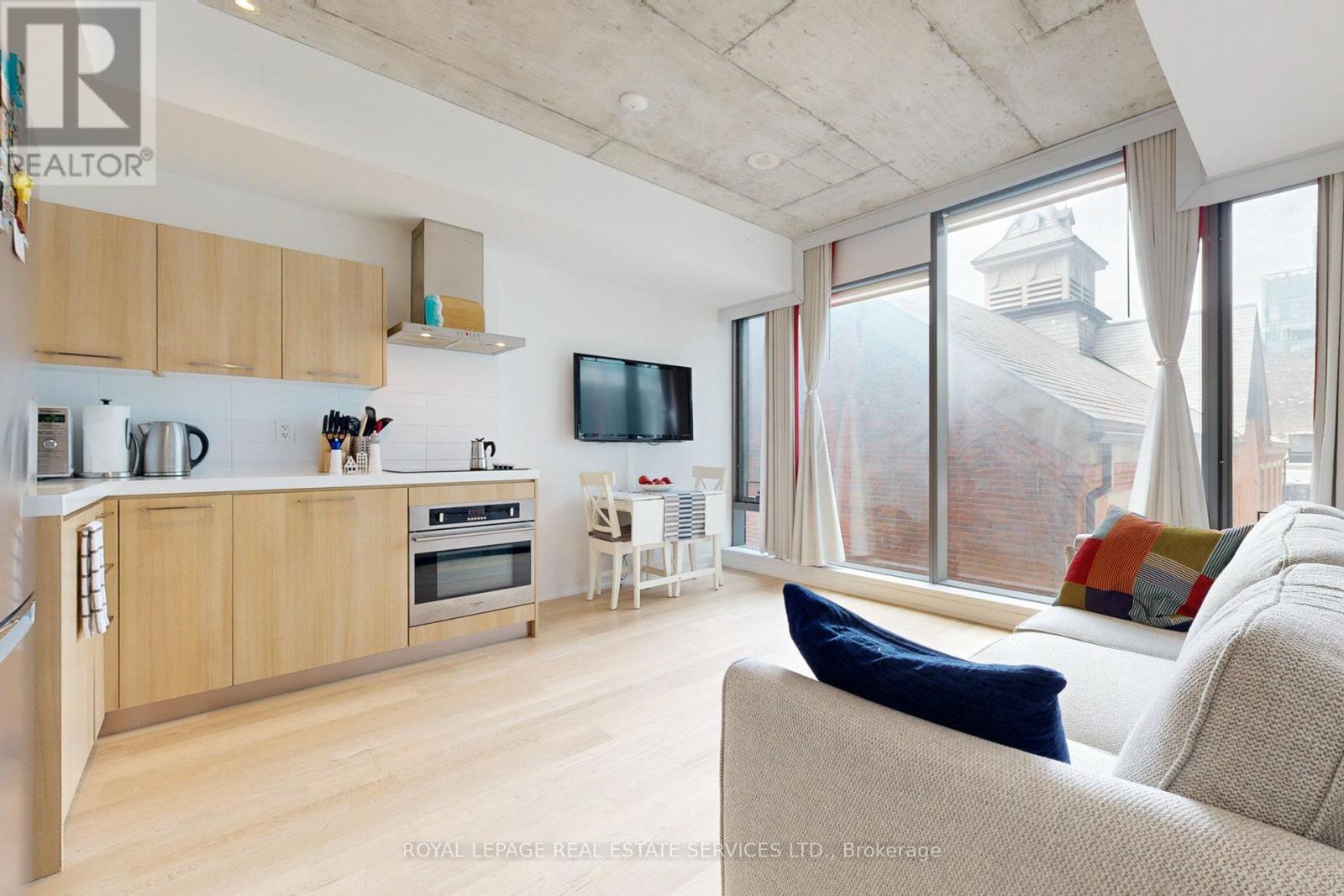
Highlights
Description
- Time on Houseful11 days
- Property typeSingle family
- StyleLoft
- Neighbourhood
- Median school Score
- Mortgage payment
Impeccably maintained, freshly painted 1-bedroom with a locker at the desirable Fashion House in the heart of King West. Loft style, with soaring exposed concrete ceilings, beautiful finishes and floor-to-ceiling windows bringing in ample West-facing light. Efficient layout, 531 sq ft., with a well-proportioned kitchen/living/dining space. Sleek, modern kitchen with stainless steel appliances including a built-in oven, electric radiant cooktop, range hood, countertop microwave, refrigerator and panelled dishwasher. The open-concept bedroom has a large closet with organizers and room for an office space. Ask about the estimate to further enclose the bedroom for privacy. Well-managed, boutique building with top-notch amenities: gym, 24 hr concierge, party/meeting room, and a rooftop infinity pool with incredible views of the downtown skyline! Ideal location on King West, close to transit, top restaurants, trendy bars and shopping. Well-established maintenance fees include water and a storage locker. This unit has been very well cared for by its owner and by one tenant over the past year. Excellent value in a superb building! (id:63267)
Home overview
- Cooling Central air conditioning
- Heat source Natural gas
- Heat type Heat pump
- Has pool (y/n) Yes
- Has garage (y/n) Yes
- # full baths 1
- # total bathrooms 1.0
- # of above grade bedrooms 1
- Flooring Hardwood
- Community features Pet restrictions, community centre
- Subdivision Waterfront communities c1
- View City view
- Lot size (acres) 0.0
- Listing # C12455415
- Property sub type Single family residence
- Status Active
- Primary bedroom 3.5m X 2.7m
Level: Flat - Living room 4.2m X 3.7m
Level: Flat - Dining room 4.2m X 3.7m
Level: Flat - Kitchen 4.2m X 3.7m
Level: Flat
- Listing source url Https://www.realtor.ca/real-estate/28974326/417-560-king-street-w-toronto-waterfront-communities-waterfront-communities-c1
- Listing type identifier Idx

$-700
/ Month







