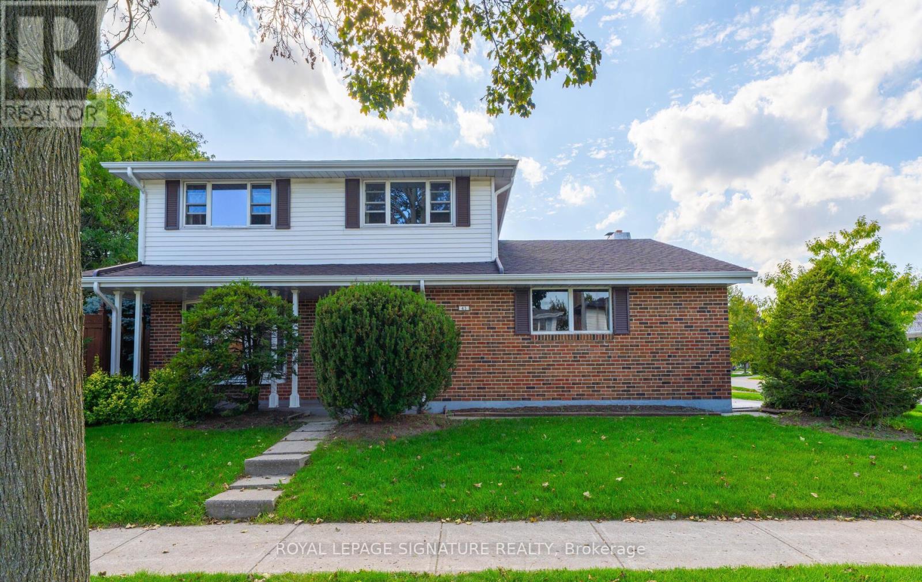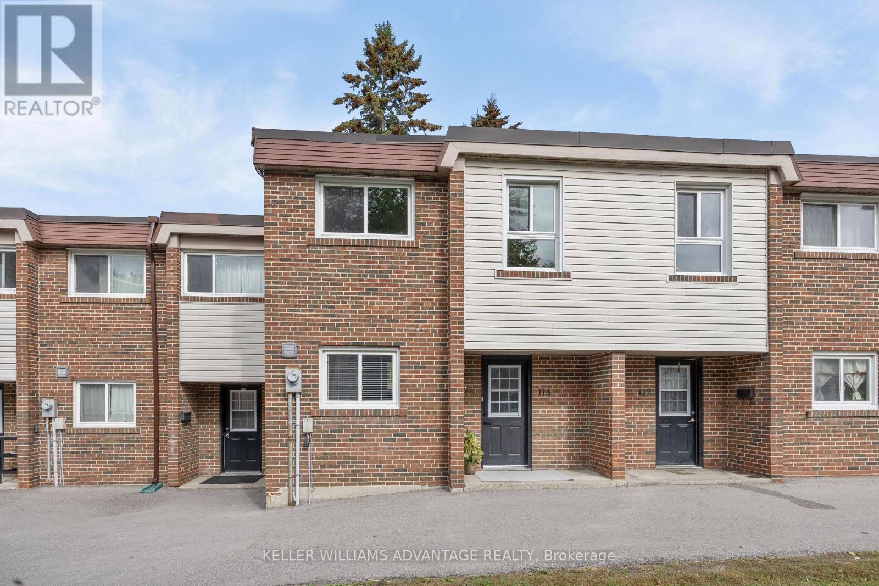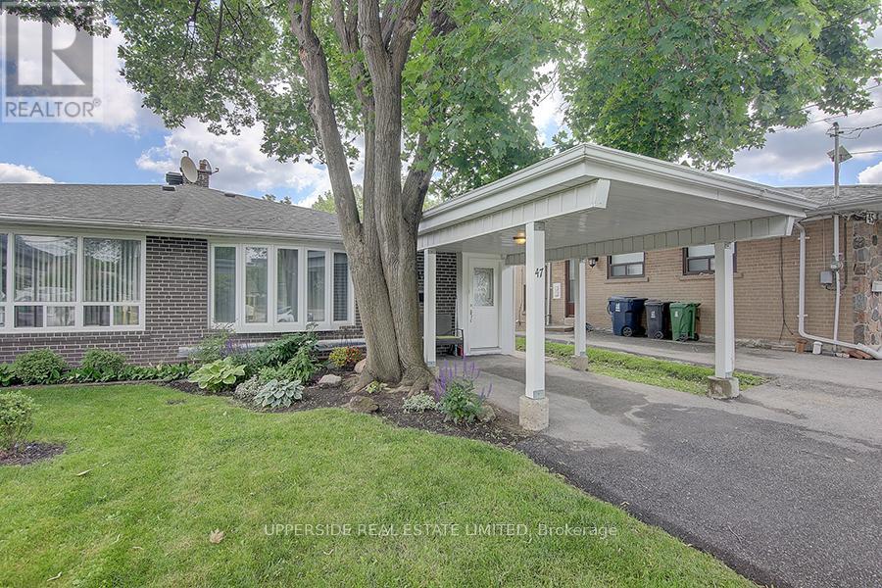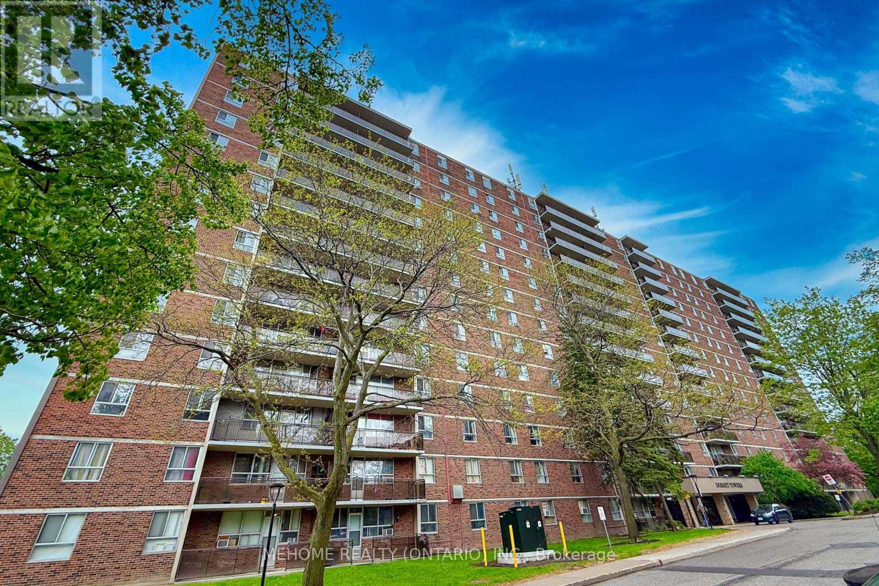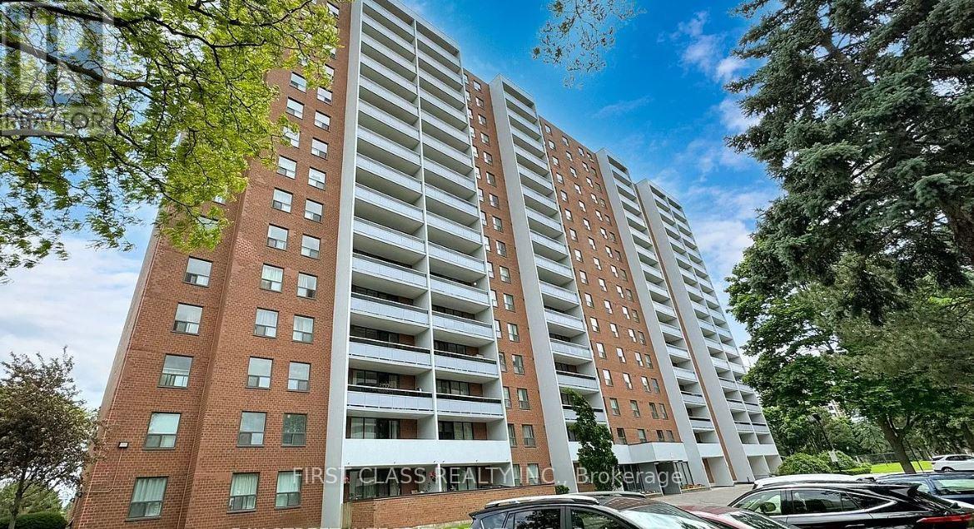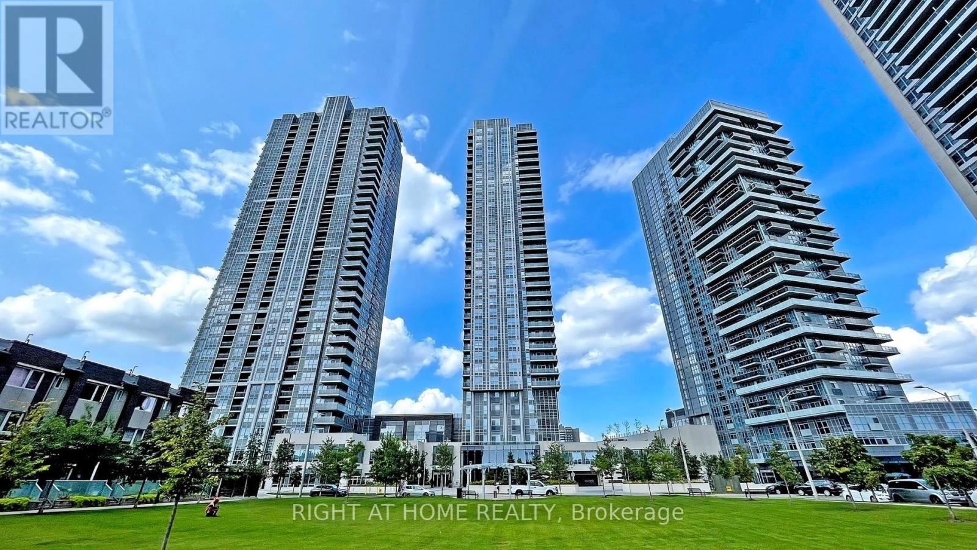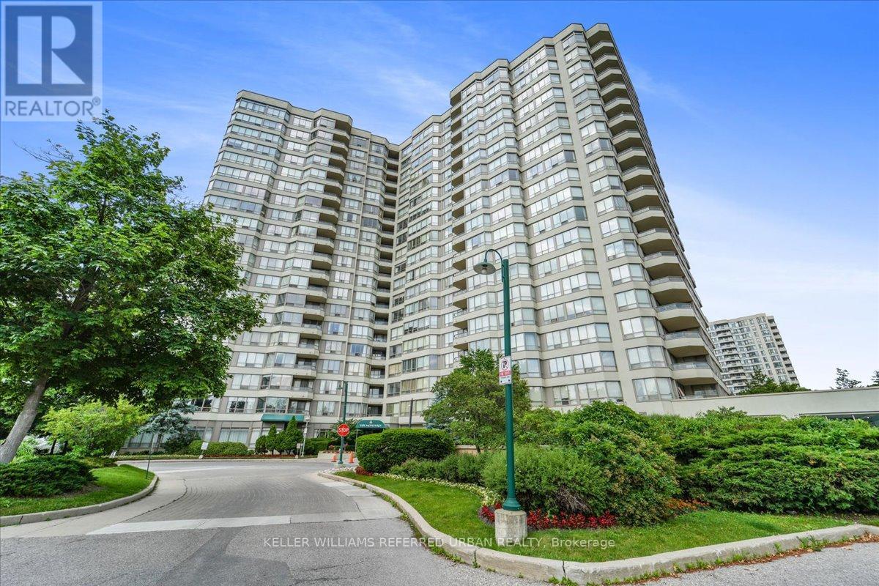- Houseful
- ON
- Toronto
- L'Amoreaux
- 214 Fairglen Ave
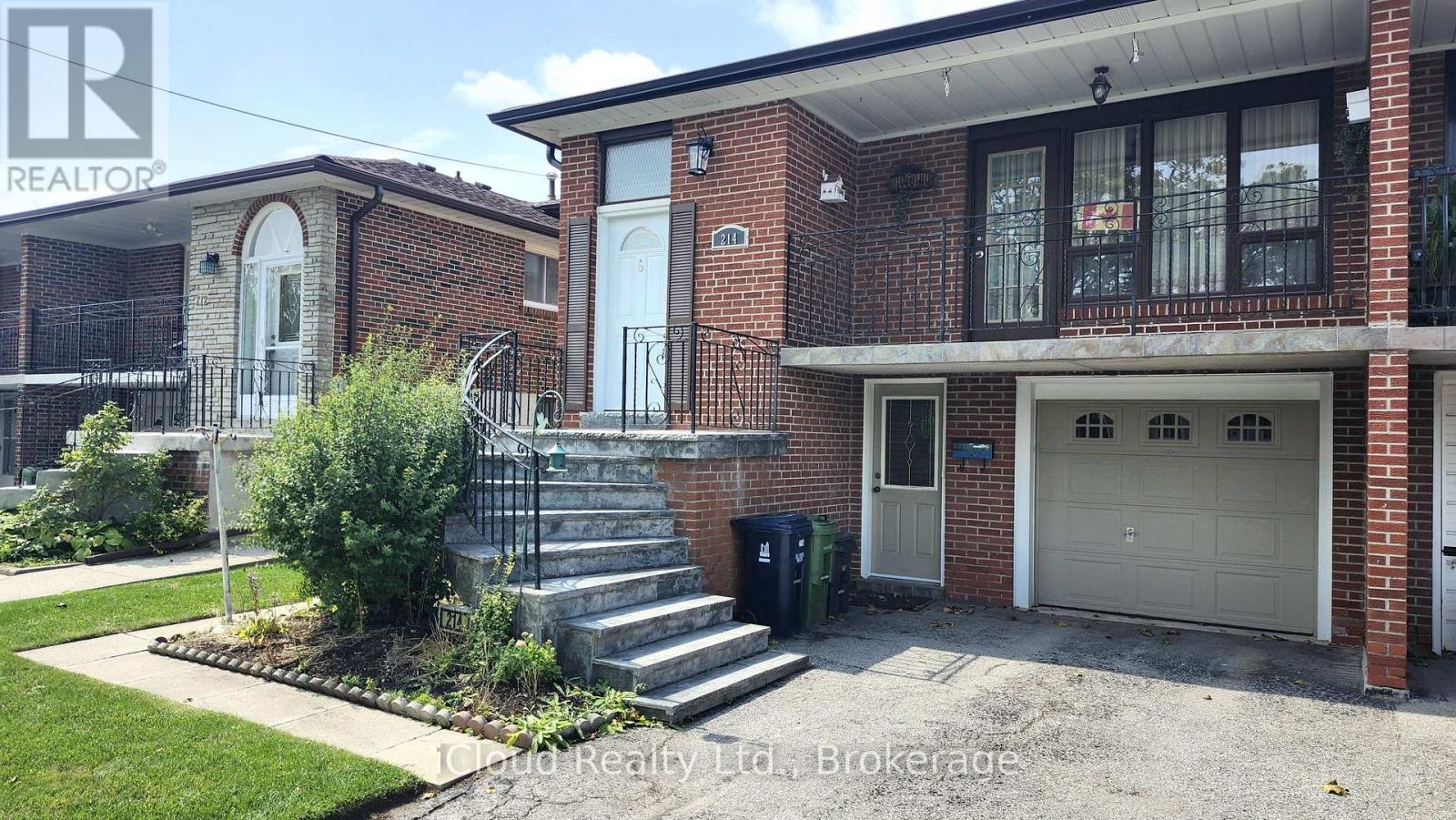
Highlights
Description
- Time on Housefulnew 17 hours
- Property typeSingle family
- Neighbourhood
- Median school Score
- Mortgage payment
Spacious 5-Level Backsplit in High-Demand Neighborhood Ideal for Families & Investors! Welcome to this spacious semi-detached 5-level backsplit, nestled on a quiet, family-friendly street in a high-demand area! With nearly 2,000 sq ft of above grade finished living space asper MPAC, this home offers flexible living options perfect for single families, or income potential. The home offers 4 bedrooms, 3 bedrooms on the upper level with a 5 piece washroom and a 1 bedroom with 4 piece washroom on the ground level. The main level offers a kitchen and breakfast area, dining room, living room with a walkout to balcony. The ground level offers Family room with wood burning fireplace. The home includes kitchen fridge and stove, lower level clothes washer, dryer, freezer, fridge all window coverings and blinds and all electric light fixtures, garage door opener/remote and fenced lot with garden shed. Recent upgrades include (2 year old Carrier furnace, air conditioner and eavestroughs) Near Seneca College, Fairview Mall, LAmoreaux Park, schools, daycare, library, and community centre. Walking distance to TTC Close to Kennedy Rd, and major highways: 401, 404, DVP. (id:63267)
Home overview
- Cooling Central air conditioning
- Heat source Natural gas
- Heat type Forced air
- Sewer/ septic Sanitary sewer
- # parking spaces 3
- Has garage (y/n) Yes
- # full baths 2
- # total bathrooms 2.0
- # of above grade bedrooms 4
- Flooring Ceramic, concrete, hardwood, parquet, carpeted
- Has fireplace (y/n) Yes
- Subdivision L'amoreaux
- Lot size (acres) 0.0
- Listing # E12383001
- Property sub type Single family residence
- Status Active
- Family room 6.85m X 3.55m
Level: Ground - 4th bedroom 3.27m X 2.6m
Level: Ground - Eating area 2.9m X 3.05m
Level: Main - Living room 4.06m X 3.73m
Level: Main - Kitchen 2.9m X 2.85m
Level: Main - Dining room 2.85m X 2.97m
Level: Main - Laundry 6.6m X 8m
Level: Sub Basement - Primary bedroom 3.8m X 3.8m
Level: Upper - 3rd bedroom 3.42m X 2.6m
Level: Upper - 2nd bedroom 3.05m X 3.88m
Level: Upper
- Listing source url Https://www.realtor.ca/real-estate/28818422/214-fairglen-avenue-toronto-lamoreaux-lamoreaux
- Listing type identifier Idx

$-2,533
/ Month

