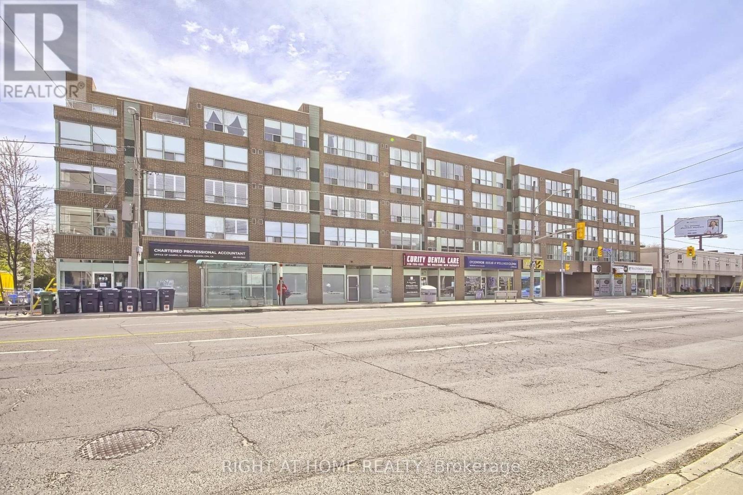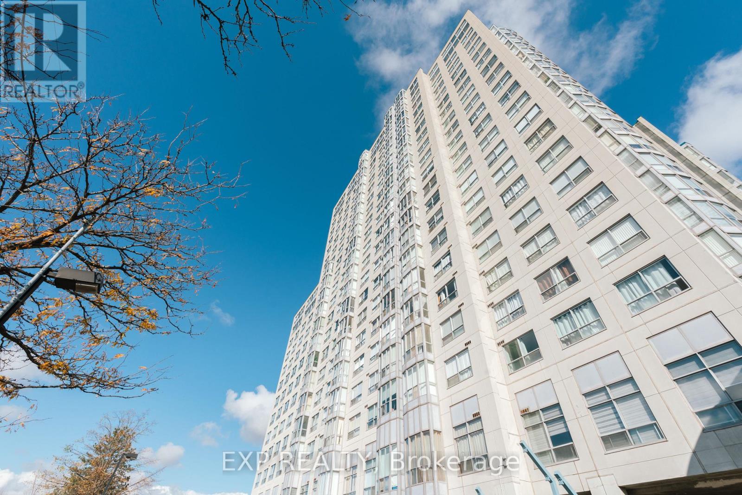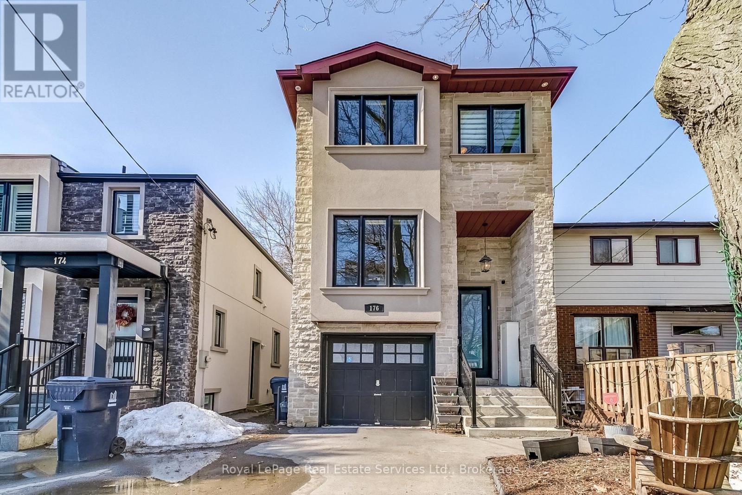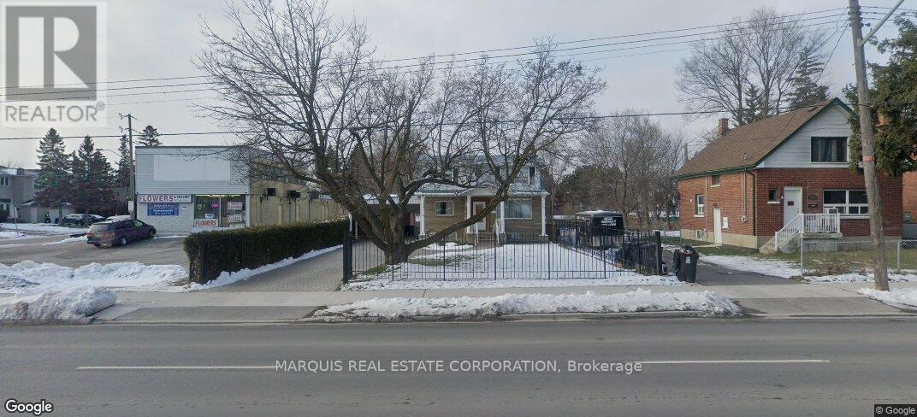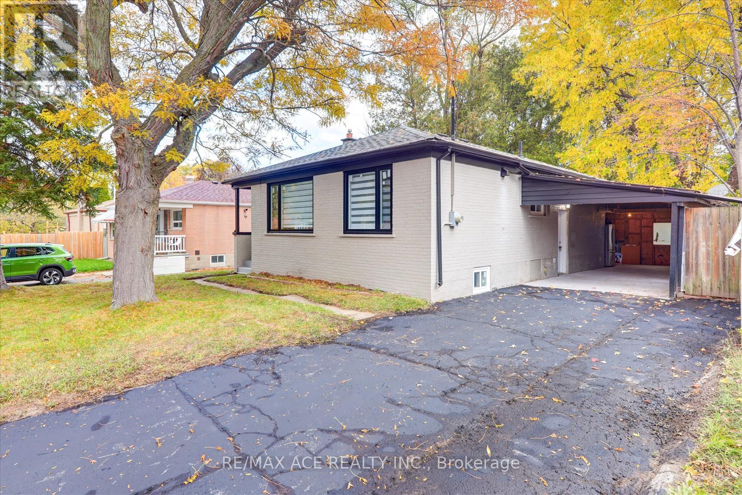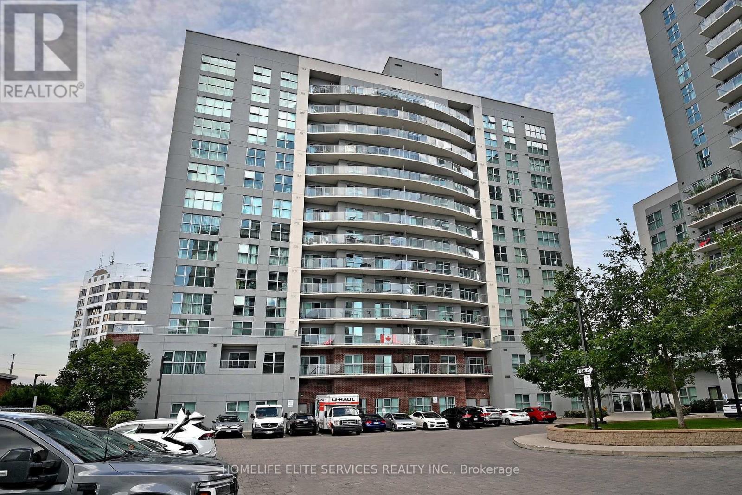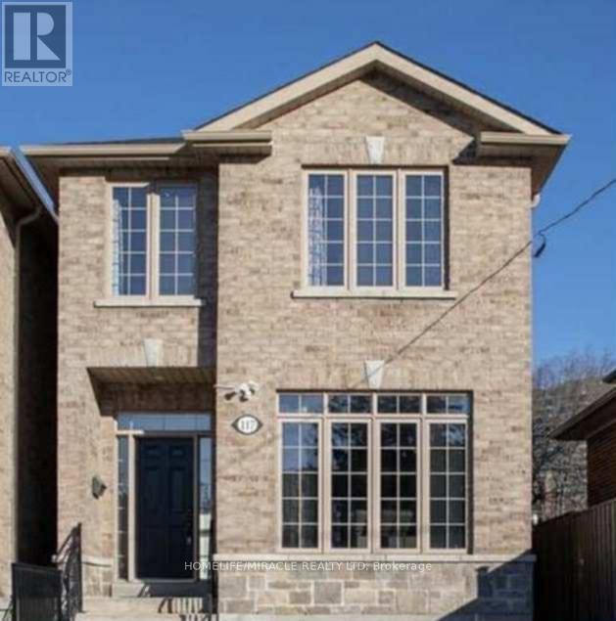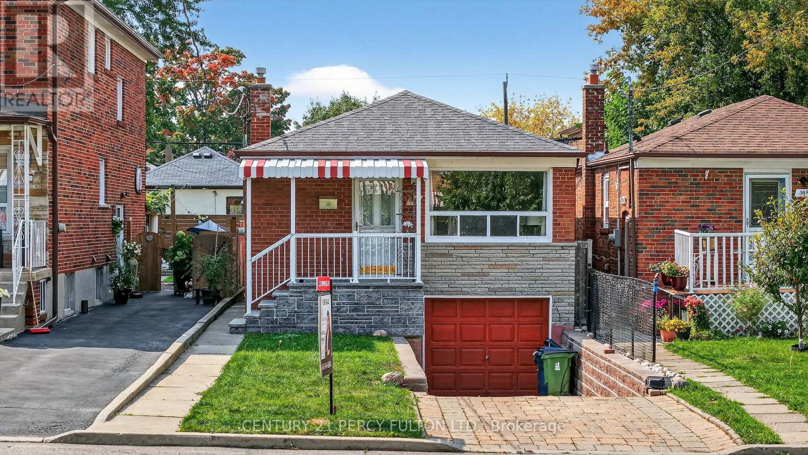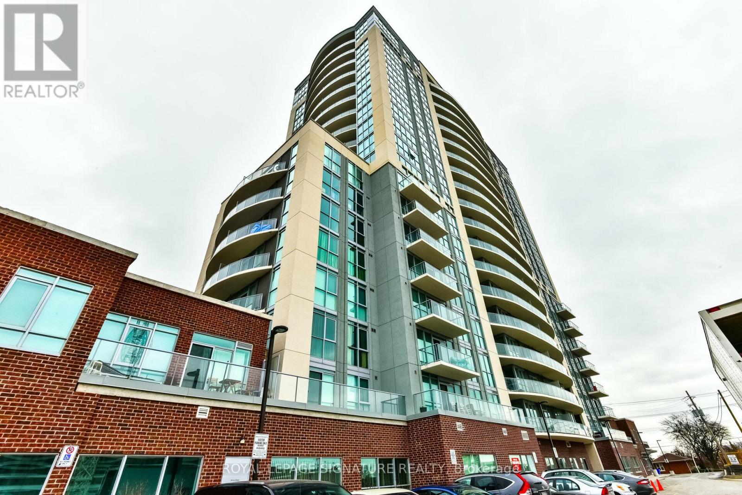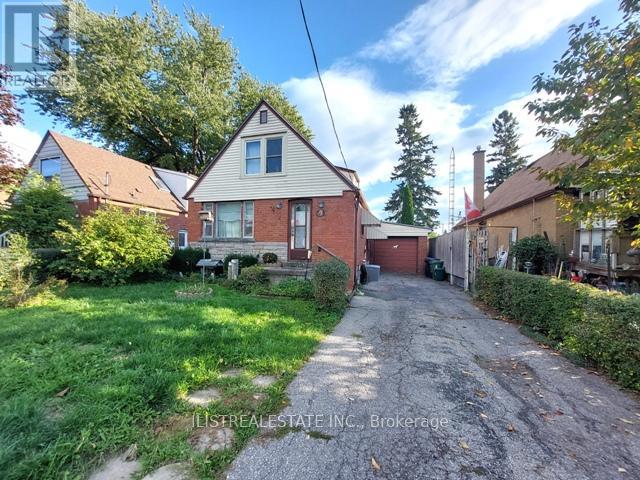- Houseful
- ON
- Toronto
- Scarborough Junction
- 214 Linden Ave
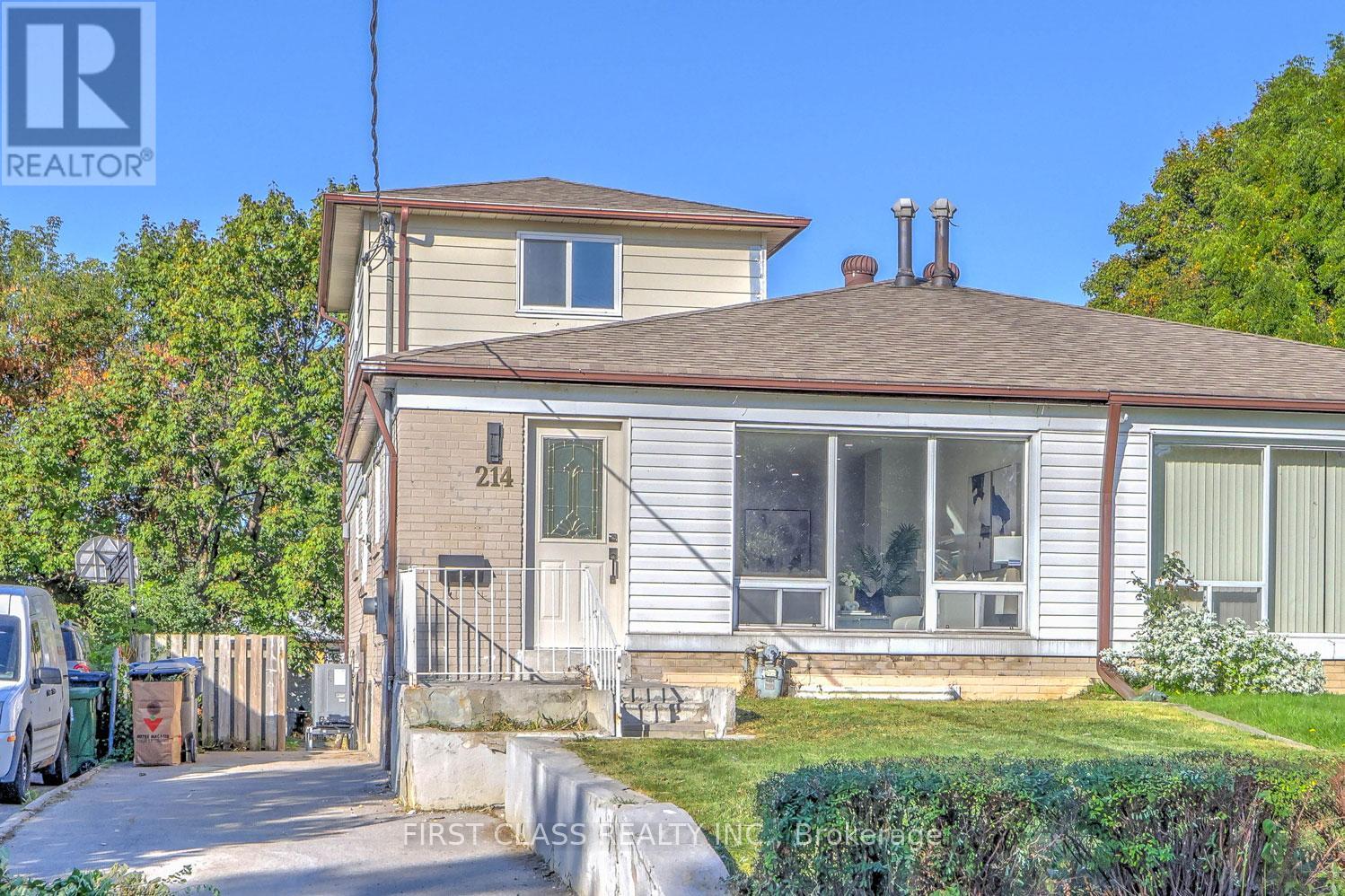
Highlights
This home is
8%
Time on Houseful
25 Days
Home features
Living room
School rated
6/10
Toronto
11.67%
Description
- Time on Houseful25 days
- Property typeSingle family
- StyleBungalow
- Neighbourhood
- Median school Score
- Mortgage payment
Absolutely Gorgeous Quality 2 Storey Semi on a Wide 30x104 Ft Lot! Locate in the Heart of Kennedy Park Family Oriented Neighborhood.This beautifully upgraded 5+3-bedroom home is the perfect starter or investment opportunity. Upgrade through main and 2nd floor with a new upgraded kitchen with beautiful counter tops, nice backsplash, stainless-steel new appliances and two upgrade bathrooms. Finished basement apartment with separate entrance, 3 bedrooms, 1 large living room, 1 kitchen and 1 bathroom. Steps to TTC, Walking distance to Kennedy Station and minutes to Hwy 401, schools, and shopping. Don't miss this move-in-ready gem! (id:63267)
Home overview
Amenities / Utilities
- Cooling Central air conditioning
- Heat source Natural gas
- Heat type Forced air
- Sewer/ septic Sanitary sewer
Exterior
- # total stories 1
- # parking spaces 2
Interior
- # full baths 3
- # total bathrooms 3.0
- # of above grade bedrooms 7
- Flooring Carpeted
Location
- Subdivision Kennedy park
Overview
- Lot size (acres) 0.0
- Listing # E12451657
- Property sub type Single family residence
- Status Active
Rooms Information
metric
- 4th bedroom 4.6m X 2.7m
Level: 2nd - 3rd bedroom 4m X 2.7m
Level: 2nd - Bedroom 2.2m X 4.2m
Level: Basement - 2nd bedroom 2.2m X 3.5m
Level: Basement - Kitchen 3.3m X 3.3m
Level: Basement - 3rd bedroom 2.7m X 3.2m
Level: Basement - Living room 4.7m X 3.3m
Level: Basement - Dining room 3.6m X 2.5m
Level: Ground - Library 2.6m X 2.8m
Level: Ground - Living room 6.6m X 3.2m
Level: Ground - Kitchen 2.7m X 3.3m
Level: Ground - 2nd bedroom 3.1m X 2.8m
Level: Ground - Bedroom 2.53m X 4.3m
Level: Ground
SOA_HOUSEKEEPING_ATTRS
- Listing source url Https://www.realtor.ca/real-estate/28965969/214-linden-avenue-toronto-kennedy-park-kennedy-park
- Listing type identifier Idx
The Home Overview listing data and Property Description above are provided by the Canadian Real Estate Association (CREA). All other information is provided by Houseful and its affiliates.

Lock your rate with RBC pre-approval
Mortgage rate is for illustrative purposes only. Please check RBC.com/mortgages for the current mortgage rates
$-2,608
/ Month25 Years fixed, 20% down payment, % interest
$
$
$
%
$
%

Schedule a viewing
No obligation or purchase necessary, cancel at any time

