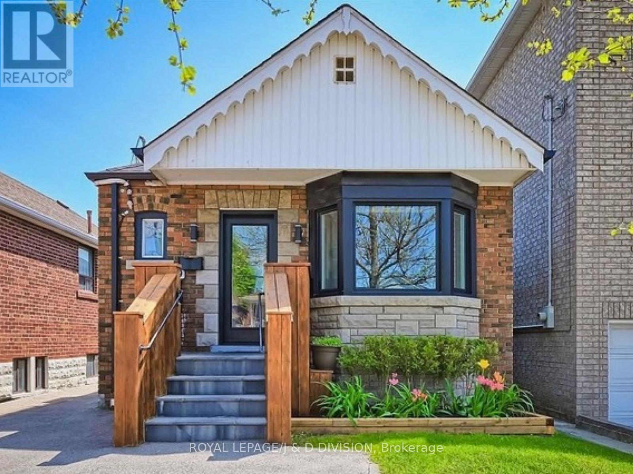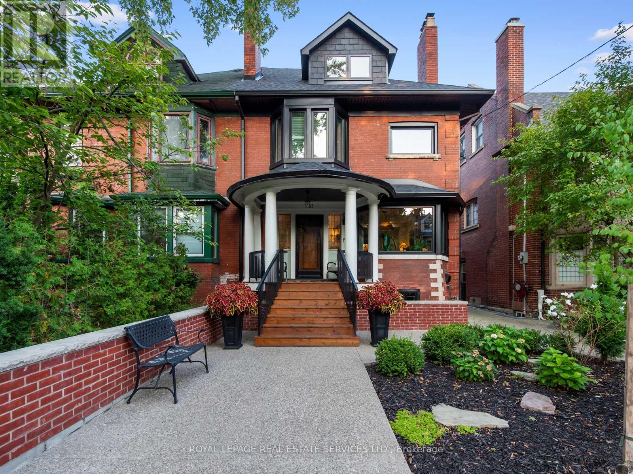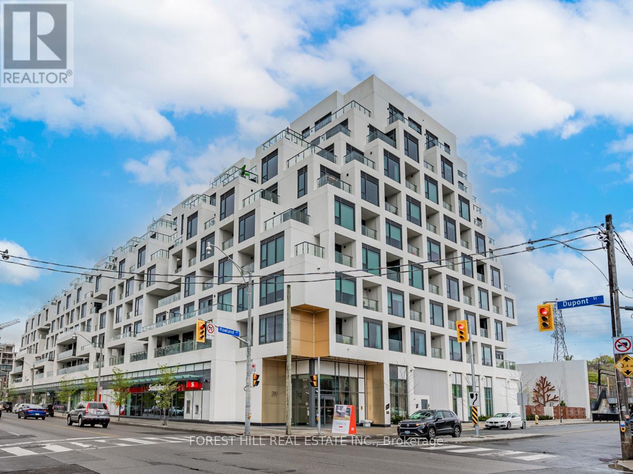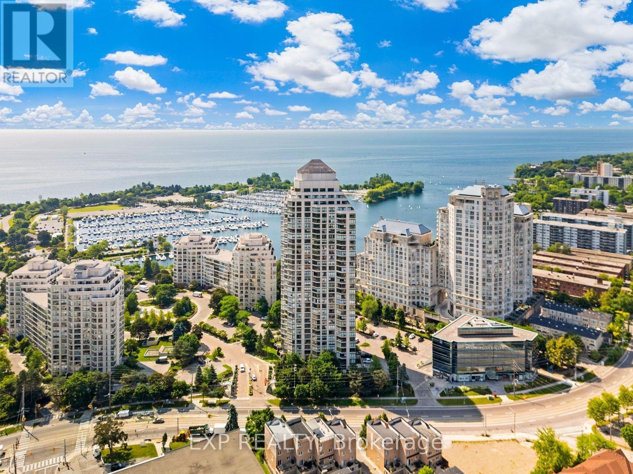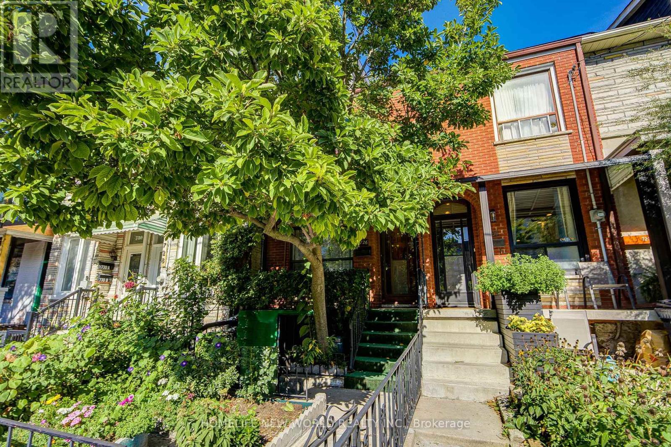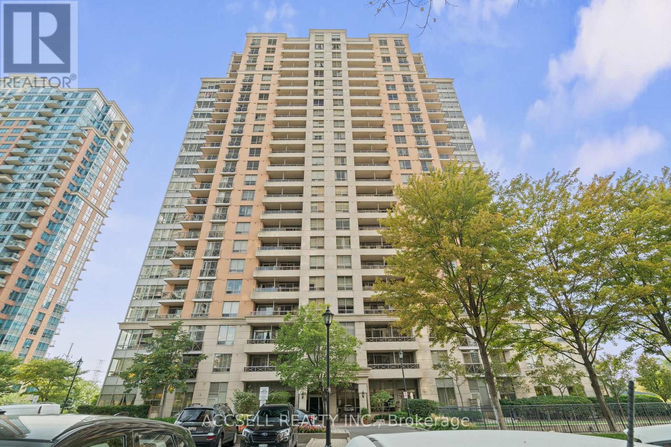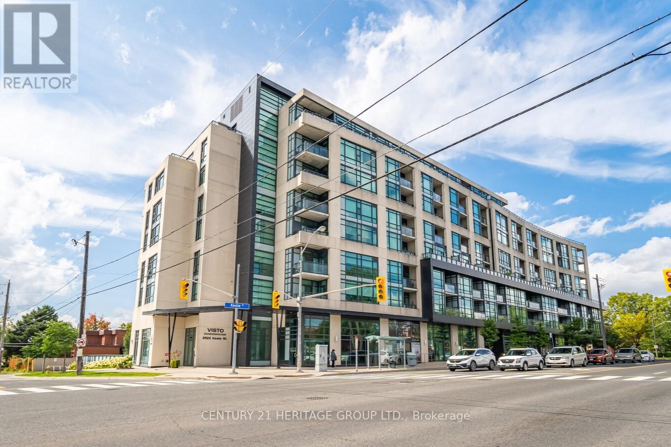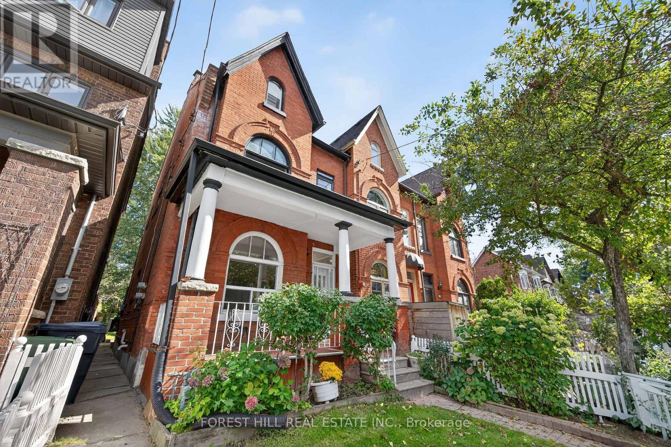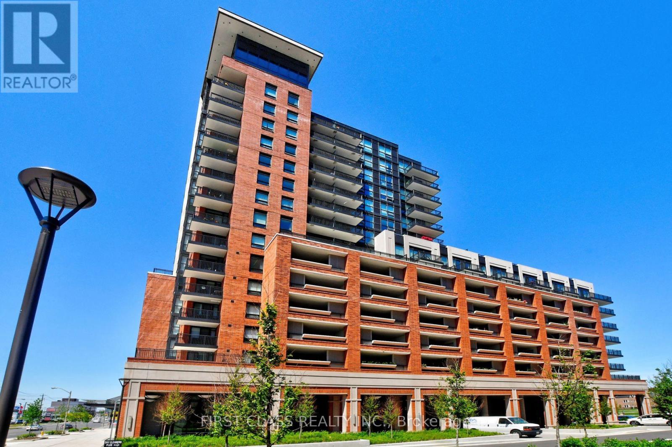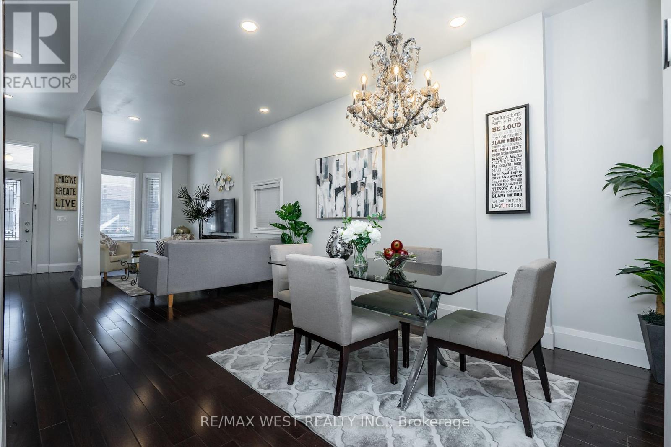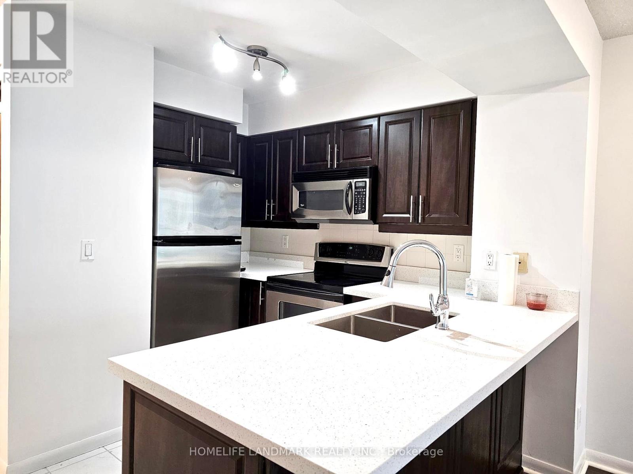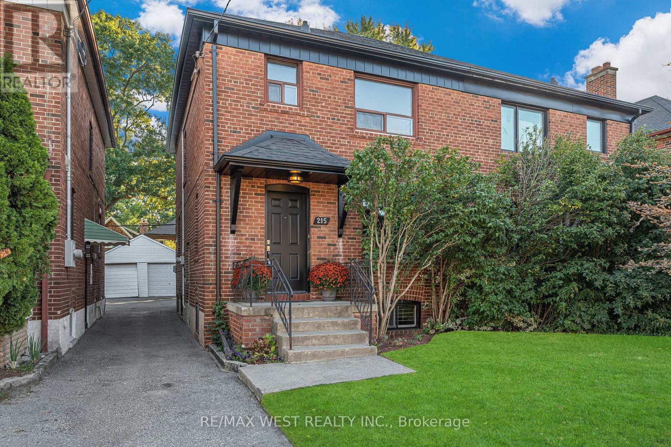
Highlights
Description
- Time on Housefulnew 3 hours
- Property typeSingle family
- Neighbourhood
- Median school Score
- Mortgage payment
Nestled Between Bloor West Village And Baby Point, This Charming Brick Semi-Detached Home Offers The Perfect Blend Of Character And Modern Updates. Freshly Painted Throughout, Beautifully Renovated Kitchen Featuring Stainless Steel Appliances, Subway Tile Backsplash, Custom Cabinetry, Butcher Block Countertops, And A Walkout To A Brand New Oversized Deck, Ideal For Entertaining. Original Hardwood Floors Through The Living And Dining Room. Updated Modern Light Fixtures. Upstairs, You'll Find Three Spacious Bedrooms And A Full Bathroom. The Lower Level Offers A Side Entrance, Above-Grade Windows, And A Convenient Two-Piece Bathroom, With Potential For An In-Law Suite Or Additional Living Space. The Property Also Includes A Large Garage With A New Roof And Siding, Along With A Deep Backyard Featuring Gardens And Green Space Stretching To The Lot Line. Zoned For Laneway Housing, This Is A Rare Opportunity In The Neighbourhood. Just A Short Walk To Jane Subway Station, Top-Rated Schools, Shops, Cafés, And Restaurants. (id:63267)
Home overview
- Cooling Window air conditioner
- Heat source Natural gas
- Heat type Hot water radiator heat
- Sewer/ septic Sanitary sewer
- # total stories 2
- # parking spaces 3
- Has garage (y/n) Yes
- # full baths 1
- # half baths 1
- # total bathrooms 2.0
- # of above grade bedrooms 3
- Flooring Tile, hardwood, laminate
- Subdivision Runnymede-bloor west village
- Directions 1414498
- Lot desc Landscaped
- Lot size (acres) 0.0
- Listing # W12442477
- Property sub type Single family residence
- Status Active
- Bedroom 3.66m X 2.44m
Level: 2nd - Bedroom 3.86m X 3.48m
Level: 2nd - Bedroom 3.96m X 2.97m
Level: 2nd - Utility 5.54m X 3.61m
Level: Basement - Recreational room / games room 4.8m X 3.45m
Level: Basement - Kitchen 3.66m X 2.44m
Level: Ground - Living room 4.9m X 3.51m
Level: Ground - Foyer 3.84m X 2.01m
Level: Ground - Dining room 3.66m X 2.95m
Level: Ground
- Listing source url Https://www.realtor.ca/real-estate/28946892/215-jane-street-toronto-runnymede-bloor-west-village-runnymede-bloor-west-village
- Listing type identifier Idx

$-2,397
/ Month

