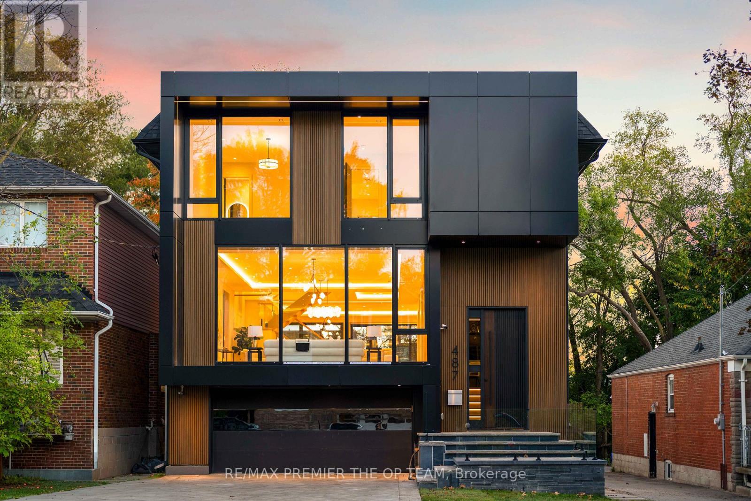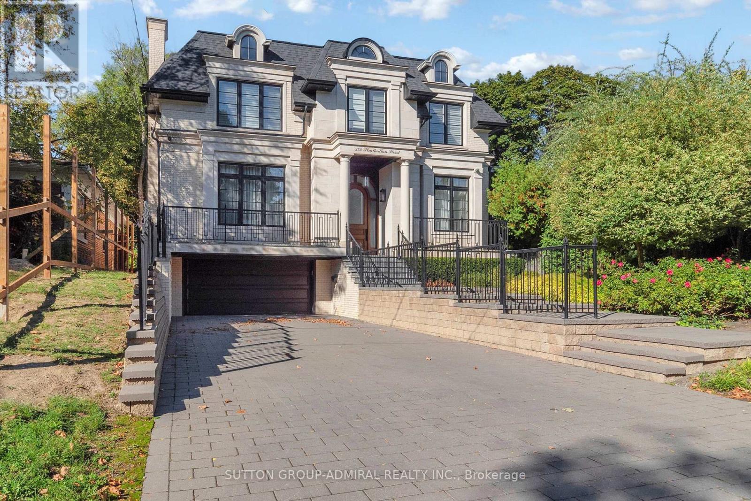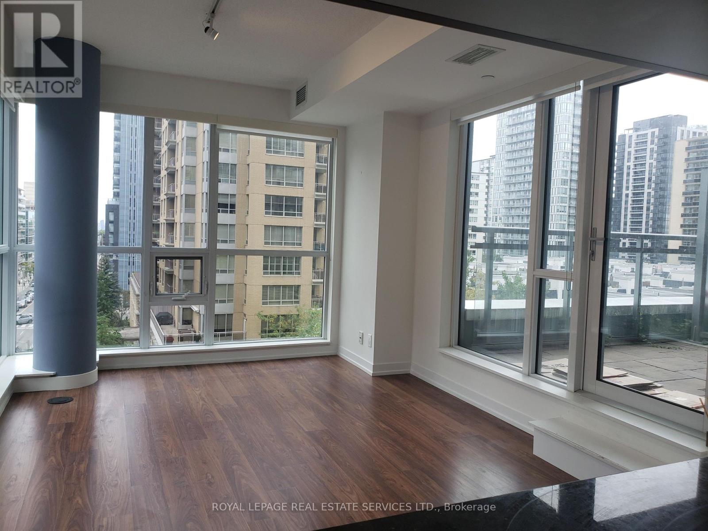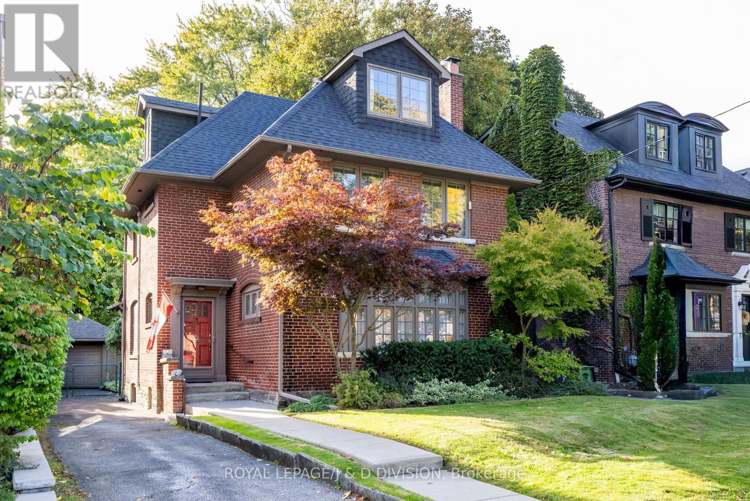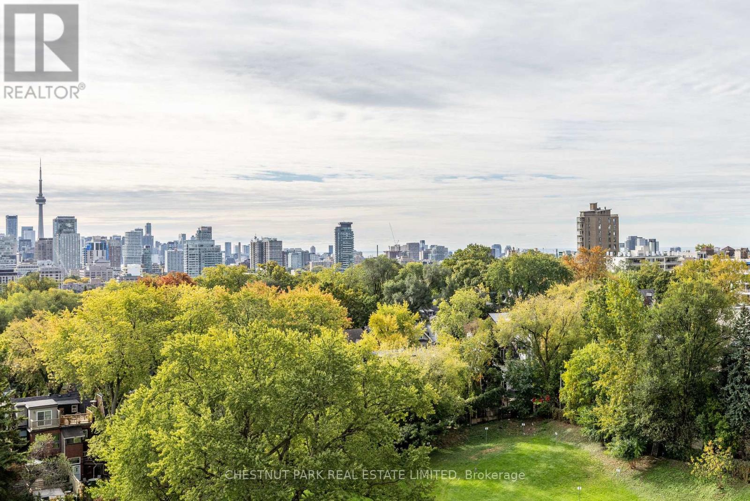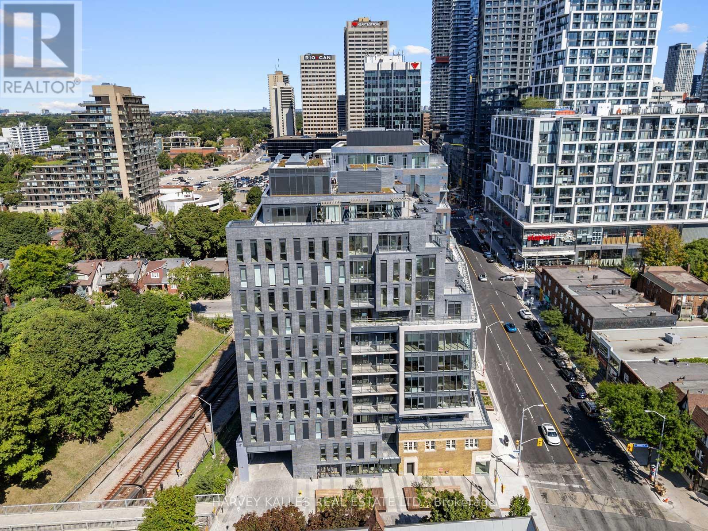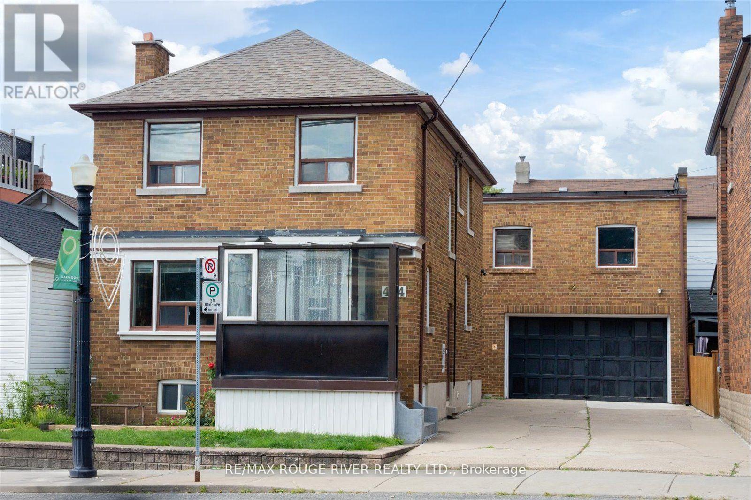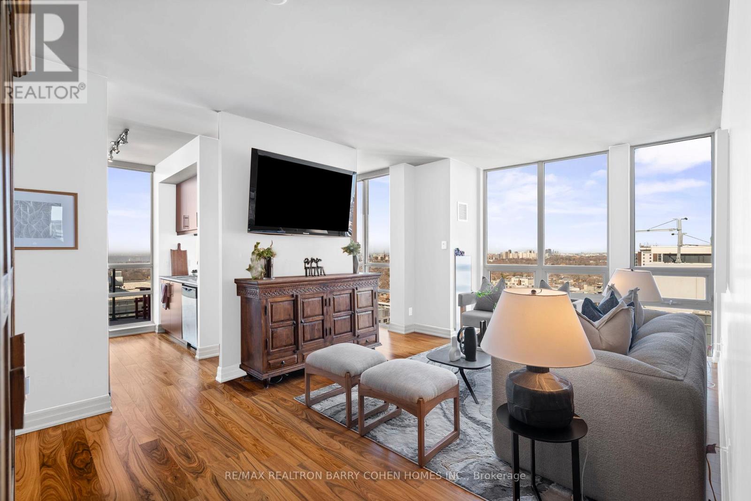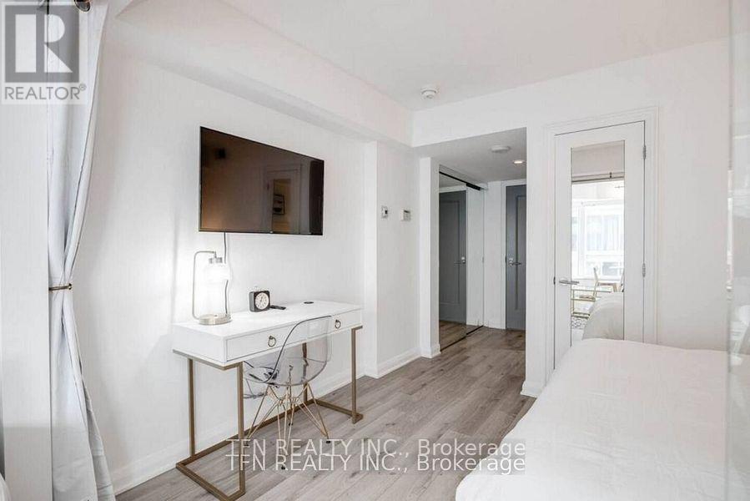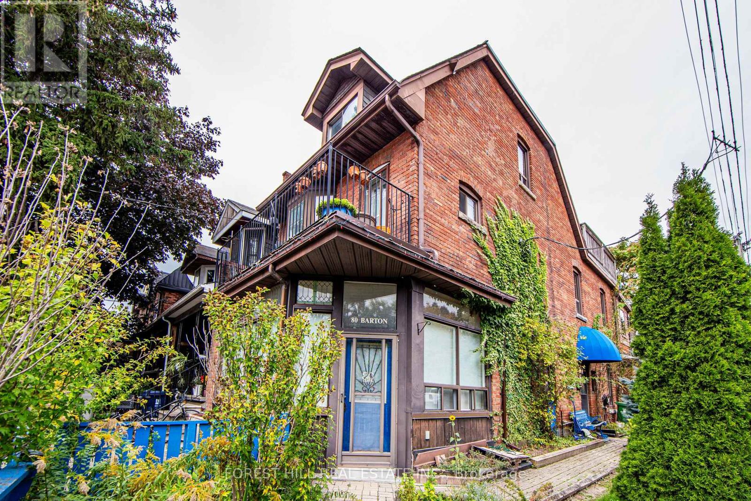- Houseful
- ON
- Toronto
- Forest Hill
- 215 Lonsmount Dr
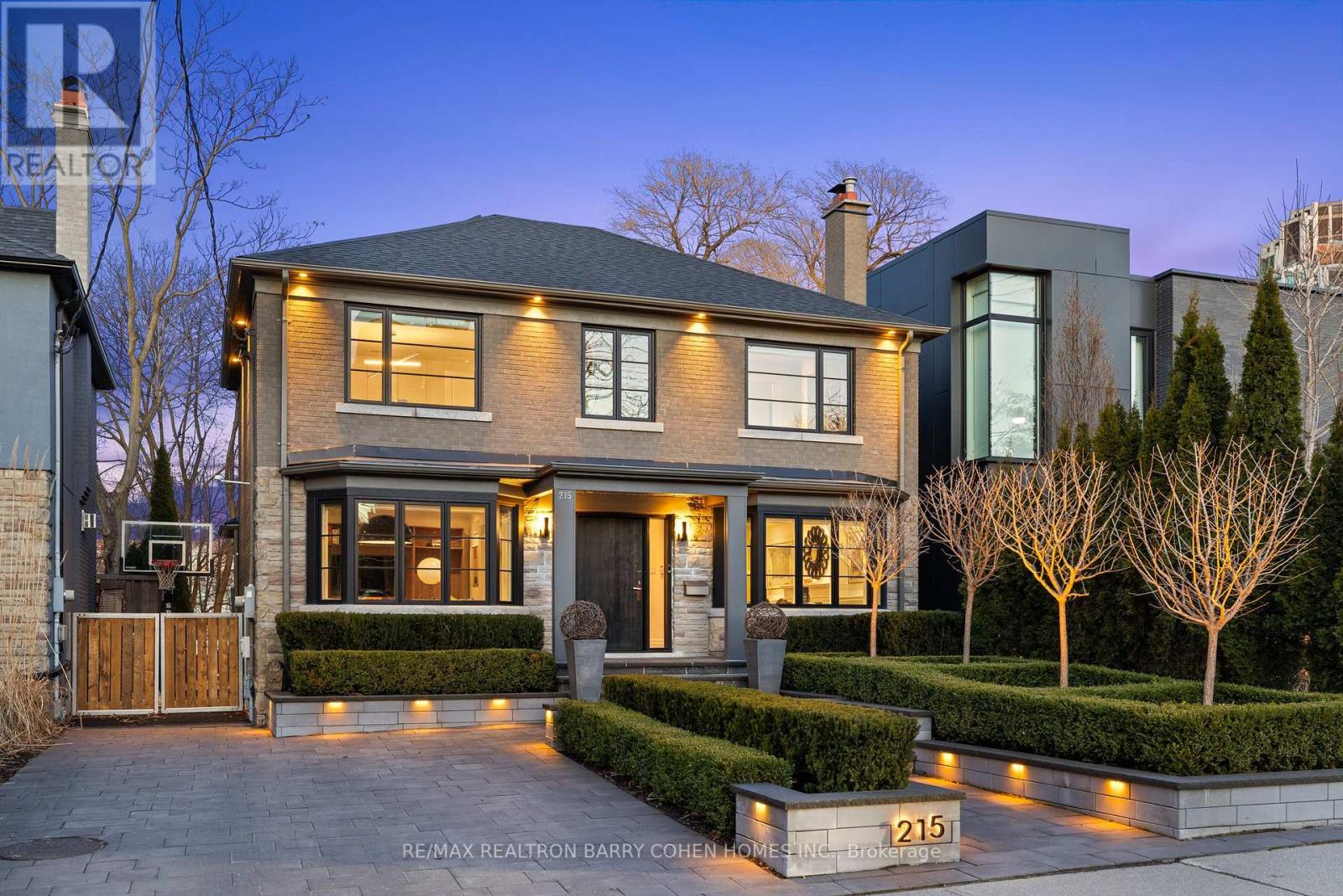
Highlights
Description
- Time on Houseful48 days
- Property typeSingle family
- Neighbourhood
- Median school Score
- Mortgage payment
Contemporary Residence Nestled On A Private Lush Ravine Setting. Spectacular Residence Which Redefines Modern Living. Every Detail Crafted For Comfort, Style, And Function. This Stunning Home Offers The Perfect Blend Of Space And Sophistication. Heated Driveway. Architectural Oversized Slab Entry Door. Professionally Landscaped To The Tens. Entertainer's Paradise. Premium Finishes And Seamless Flow Throughout. High-End Living. Chocolate Brown Gourmet Kitchen, Breakfast Bar Overlooking Family Room, Spa-Inspired Bathrooms, And Cozy Media Retreat. Outstanding Custom Outdoor Kitchen, Expansive Patio, Black Bottom Pool, Glass Railings Overlooking Ravine, Dramatic Exterior Lighting, Tree-Lined Emerald Cedar Hedges, And Sports Court. Resort Style Outdoor Living And And Recreation. Just Steps To Renowned Private And Public Schools, Shops, And Eateries. (id:63267)
Home overview
- Cooling Central air conditioning
- Heat source Natural gas
- Heat type Forced air
- Has pool (y/n) Yes
- Sewer/ septic Sanitary sewer
- # total stories 2
- # parking spaces 3
- # full baths 5
- # half baths 1
- # total bathrooms 6.0
- # of above grade bedrooms 5
- Flooring Hardwood, carpeted
- Has fireplace (y/n) Yes
- Subdivision Forest hill south
- Directions 1895210
- Lot size (acres) 0.0
- Listing # C12375188
- Property sub type Single family residence
- Status Active
- 2nd bedroom 3.6m X 4.08m
Level: 2nd - Primary bedroom 4.38m X 7.34m
Level: 2nd - 4th bedroom 3.6m X 3m
Level: 2nd - 3rd bedroom 3.74m X 3.47m
Level: 2nd - Recreational room / games room 8.2m X 4.38m
Level: Basement - Bedroom 4.32m X 6.12m
Level: Basement - Sitting room 3.38m X 6.82m
Level: Basement - Family room 3.56m X 5.24m
Level: Main - Living room 4.38m X 7.34m
Level: Main - Dining room 3.68m X 5.82m
Level: Main - Kitchen 8.56m X 3.68m
Level: Main
- Listing source url Https://www.realtor.ca/real-estate/28801085/215-lonsmount-drive-toronto-forest-hill-south-forest-hill-south
- Listing type identifier Idx

$-14,347
/ Month

