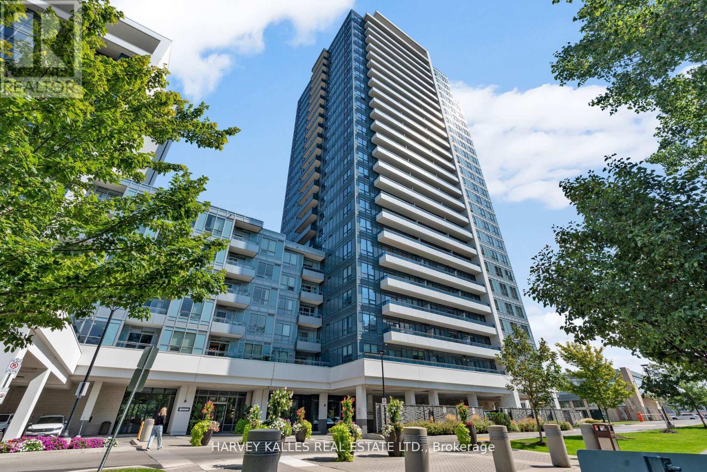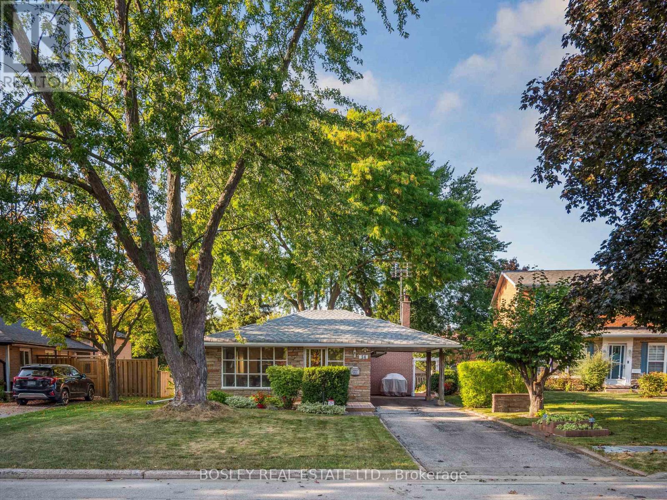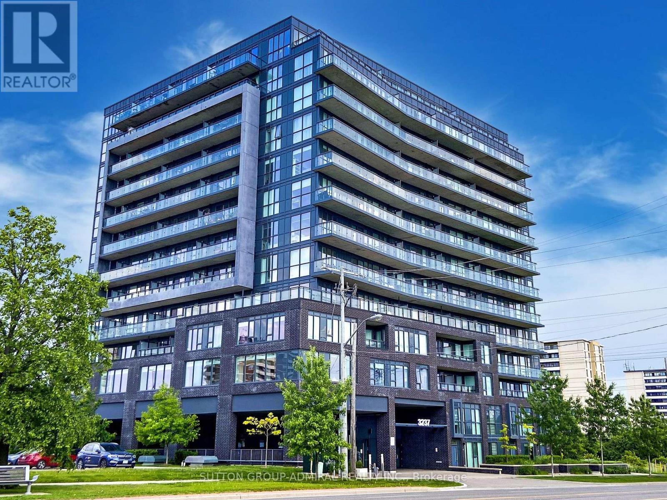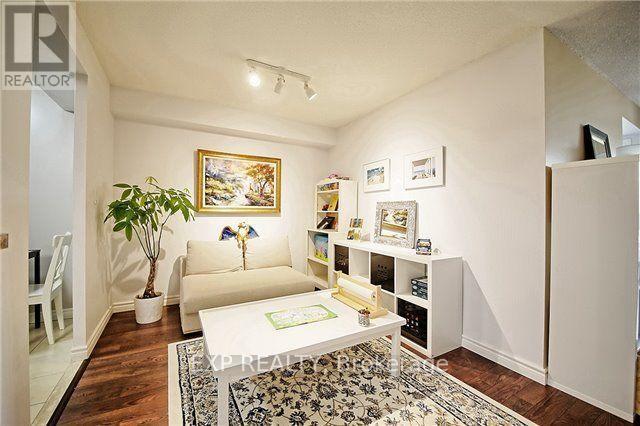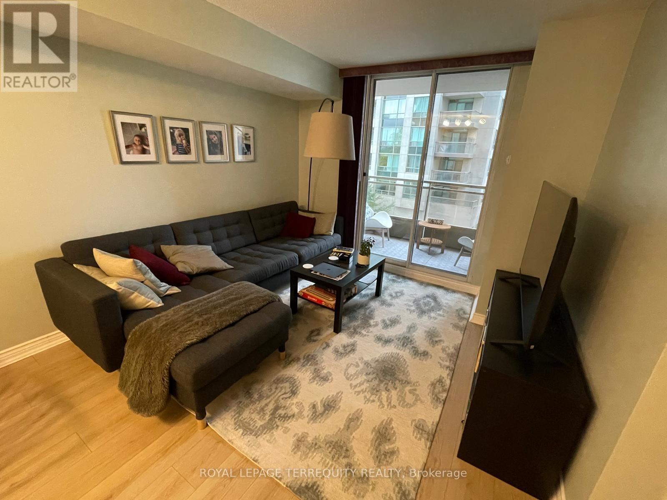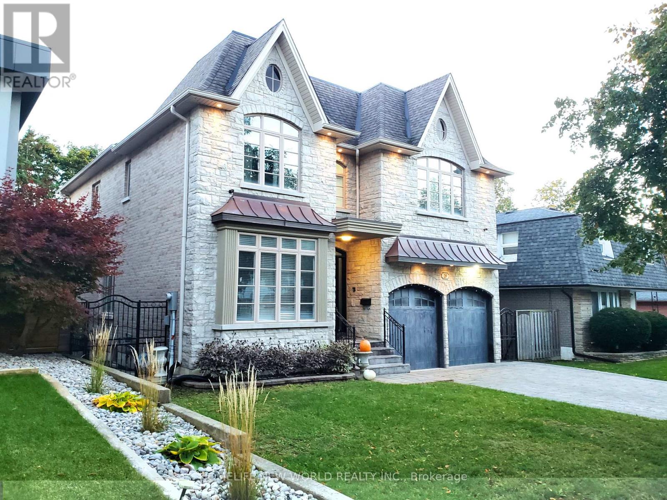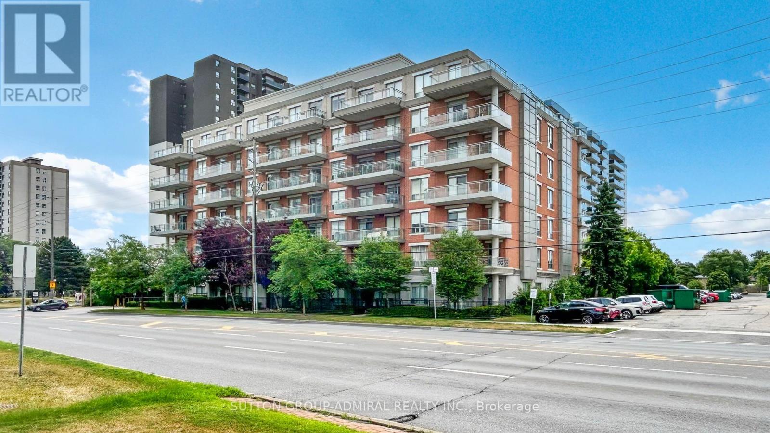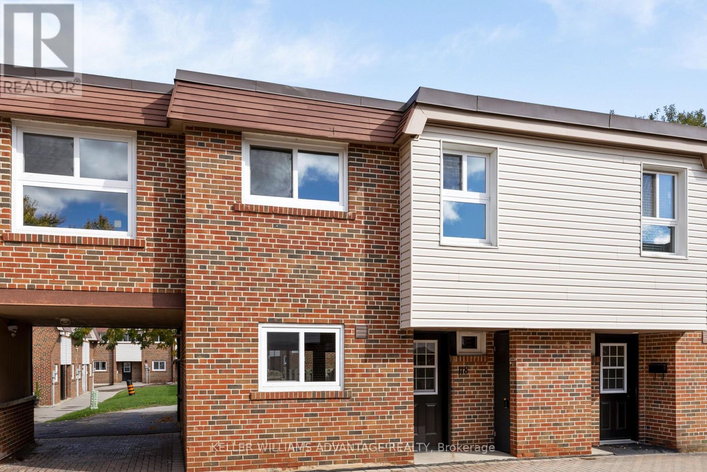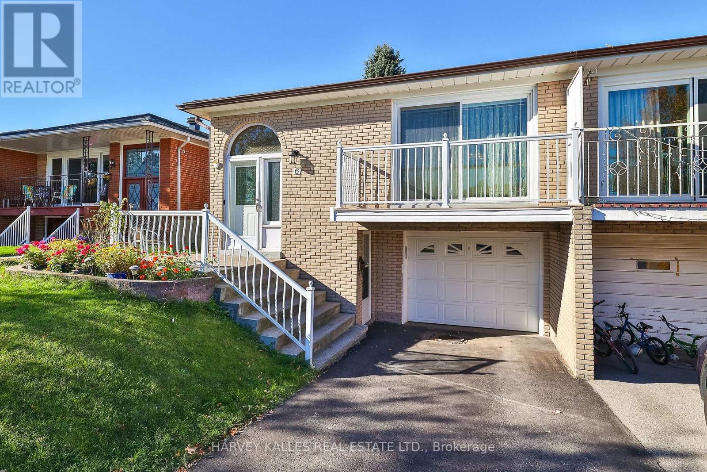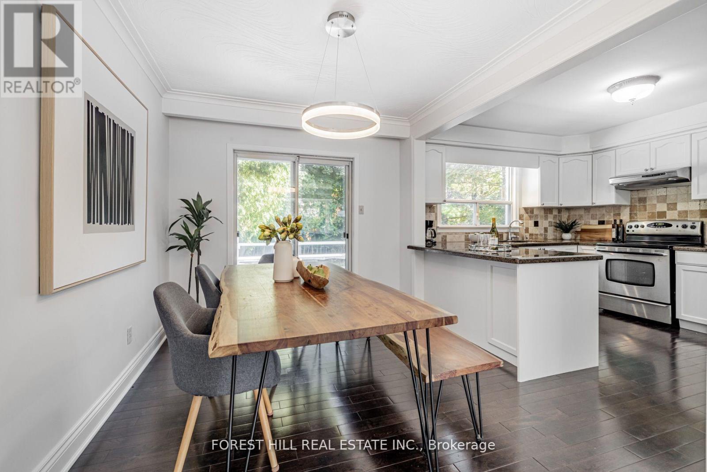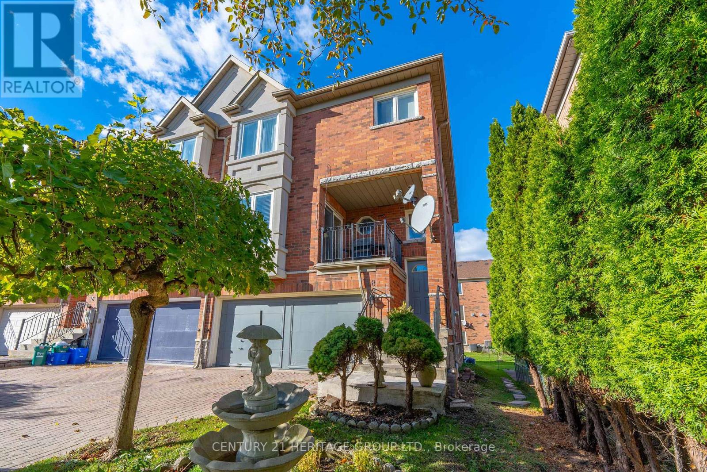- Houseful
- ON
- Toronto
- Newtonbrook
- 215 Northwood Dr
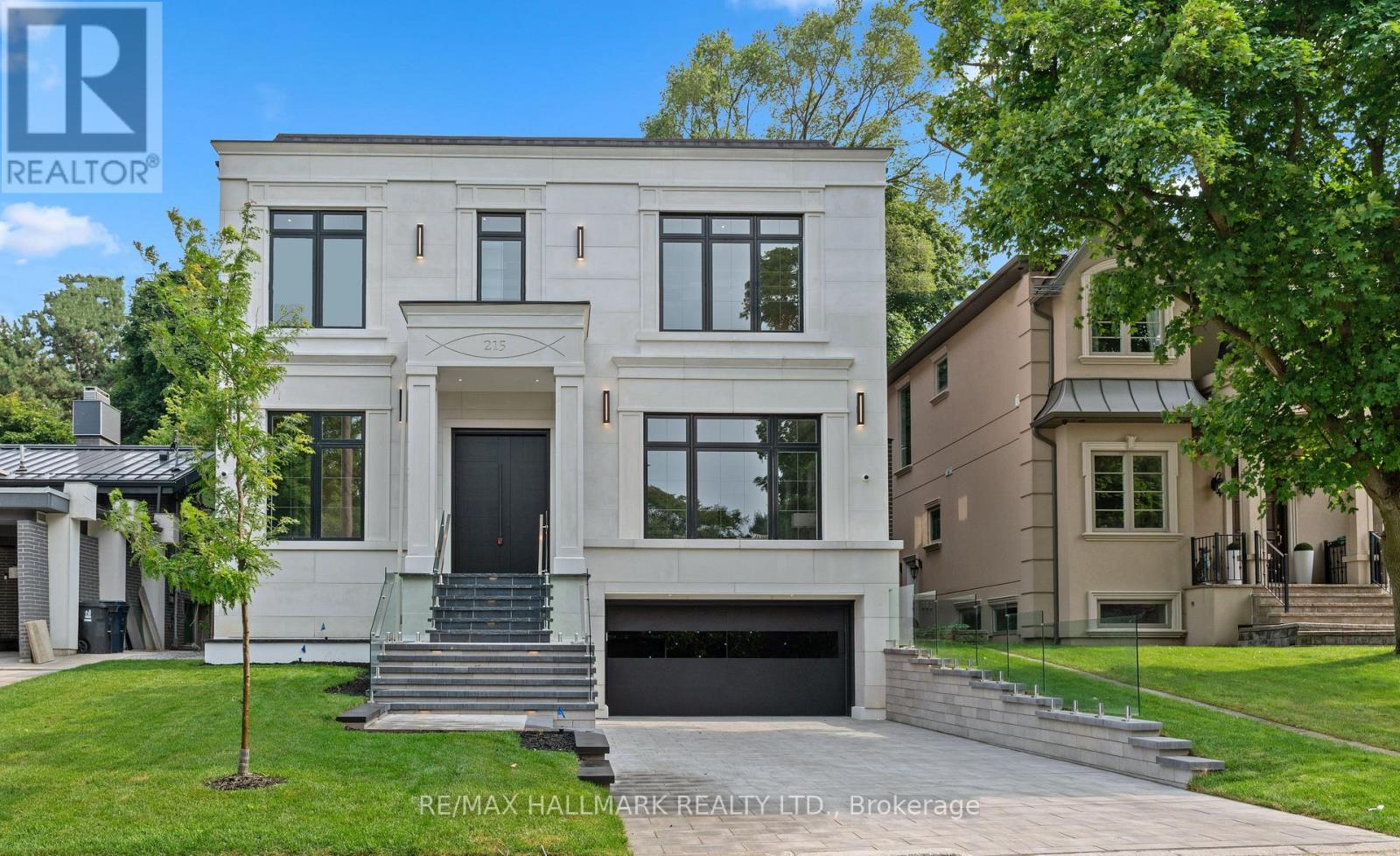
Highlights
Description
- Time on Houseful67 days
- Property typeSingle family
- Neighbourhood
- Median school Score
- Mortgage payment
Exceptional Custom Home in Willowdale. A true masterpiece of design, quality, and craftsmanship. Featuring soaring 12-ft ceilings on the main floor, 10 ft on the second, and 9 ft in the basement, this sun-filled home boasts a perfect balance of grandeur and warmth. The elegant main floor welcomes you with a heated foyer, formal living and dining rooms with a feature marble fireplace, and a private office ideal for working from home. The chef-inspired kitchen is equipped with premium Thermador appliances, including a built-in coffee machine, oversized fridge/freezer, gas cooktop, and a walk-in pantry with a built-in beverage cooler. The open-concept family room and breakfast area walk out to an extra large deck with glass railing and a professionally landscaped backyard with built-in outdoor speakers, perfect for indoor-outdoor living.State-of-the-art home automation includes built-in audio in the family room, kitchen, dining room, primary bedroom, ensuite bathroom, basement rec room, and backyard. Additional features include a video surveillance system with 4 exterior cameras, an intercom system on both levels, and two zoned HVAC systems with smart thermostats.Upstairs, the luxurious primary suite features a spa-like 5-piece ensuite with heated floor and an oversized walk-in closet. The second and third bedrooms each enjoy their own 4-piece ensuite bathrooms and walk-in closets. A central skylight brings natural light into the upper hall.The fully finished basement with radiant heated floors includes a guest bedroom, full 3-piece bathroom, bar with island and wine rack, and a spacious recreation areaideal for a home gym, theater, or in-law suite.Additional highlights include: Heated front porch and front steps for winter safety, Two independent HVAC systems, Smart lighting control throughout main areas and exterior, Premium finishes and materials throughout, and masterpiece lighting design. An unmatched offering--this home must be seen to be truly appreciated. (id:63267)
Home overview
- Cooling Central air conditioning
- Heat source Natural gas
- Heat type Forced air
- Sewer/ septic Sanitary sewer
- # total stories 2
- # parking spaces 6
- Has garage (y/n) Yes
- # full baths 5
- # half baths 1
- # total bathrooms 6.0
- # of above grade bedrooms 5
- Flooring Hardwood
- Subdivision Newtonbrook east
- Directions 1602044
- Lot desc Lawn sprinkler
- Lot size (acres) 0.0
- Listing # C12330424
- Property sub type Single family residence
- Status Active
- 4th bedroom 4.26m X 3.66m
Level: 2nd - 3rd bedroom 4.71m X 4.11m
Level: 2nd - Laundry 2.44m X 2m
Level: 2nd - Primary bedroom 6.97m X 6.4m
Level: 2nd - 2nd bedroom 5.51m X 4.71m
Level: 2nd - Recreational room / games room 11.73m X 6.29m
Level: Basement - Laundry 2.1m X 1.55m
Level: Basement - 5th bedroom 4m X 3.2m
Level: Basement - Eating area 4.15m X 3.8m
Level: Ground - Family room 6.06m X 6.4m
Level: Ground - Living room 8.28m X 5.88m
Level: Ground - Office 4.01m X 3.9m
Level: Ground - Dining room 8.28m X 5.88m
Level: Ground - Kitchen 5.88m X 6.4m
Level: Ground
- Listing source url Https://www.realtor.ca/real-estate/28702963/215-northwood-drive-toronto-newtonbrook-east-newtonbrook-east
- Listing type identifier Idx

$-13,307
/ Month

