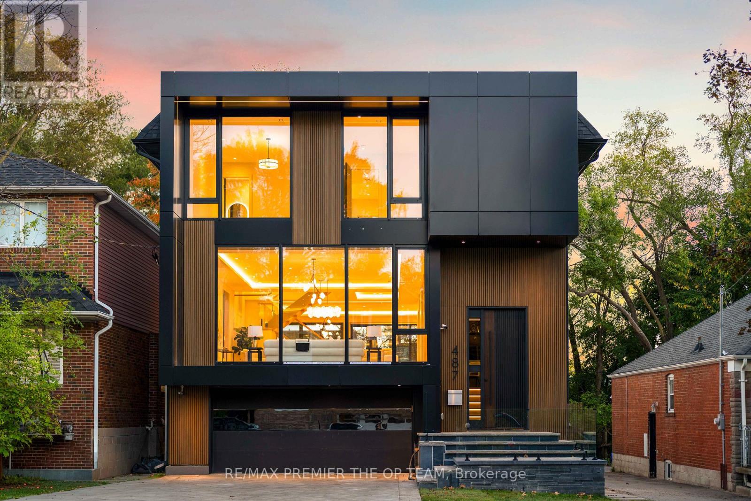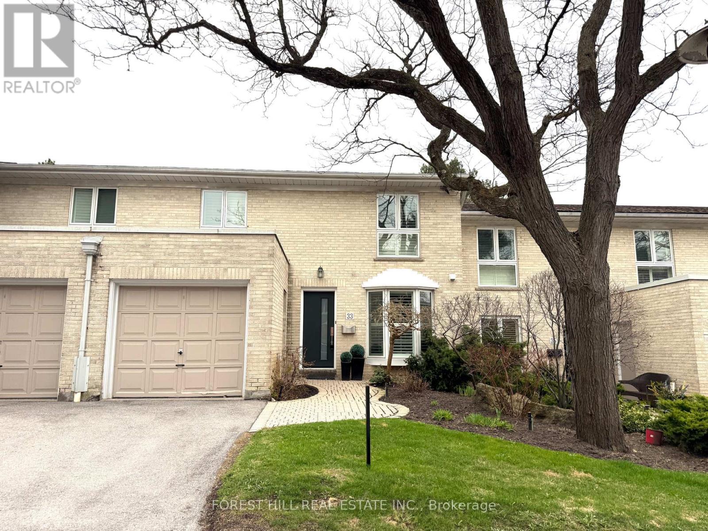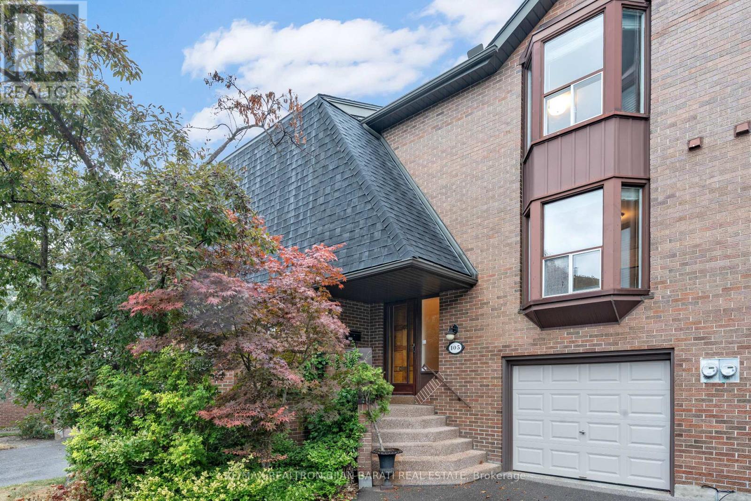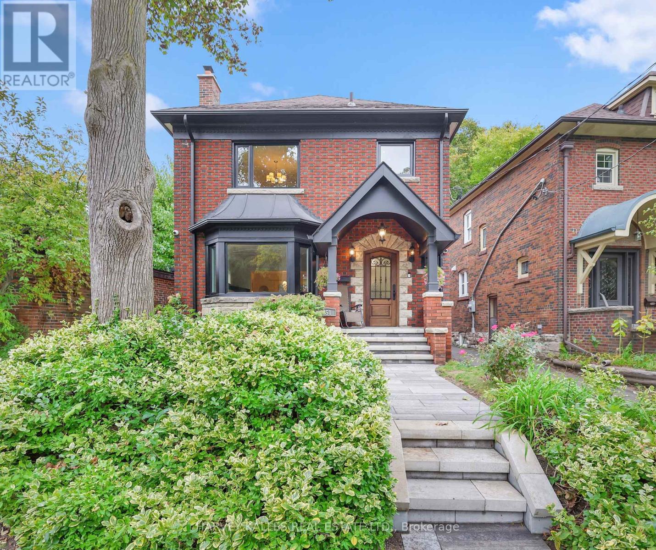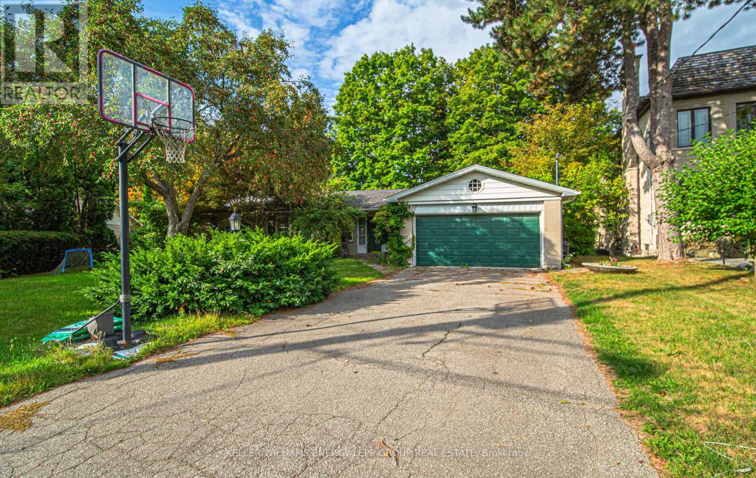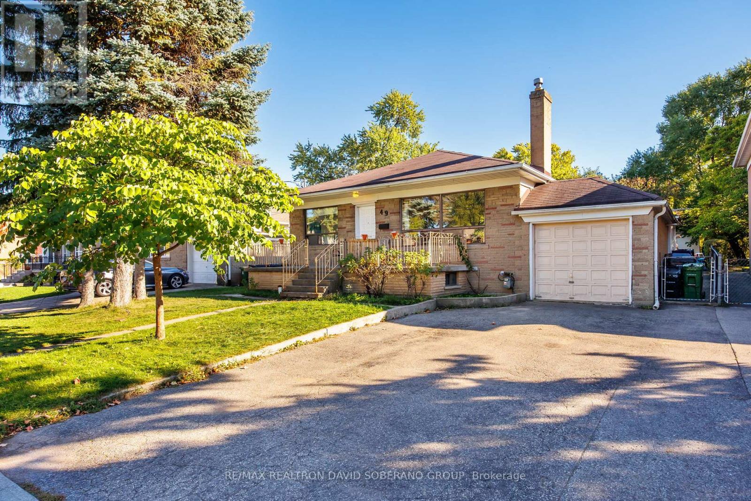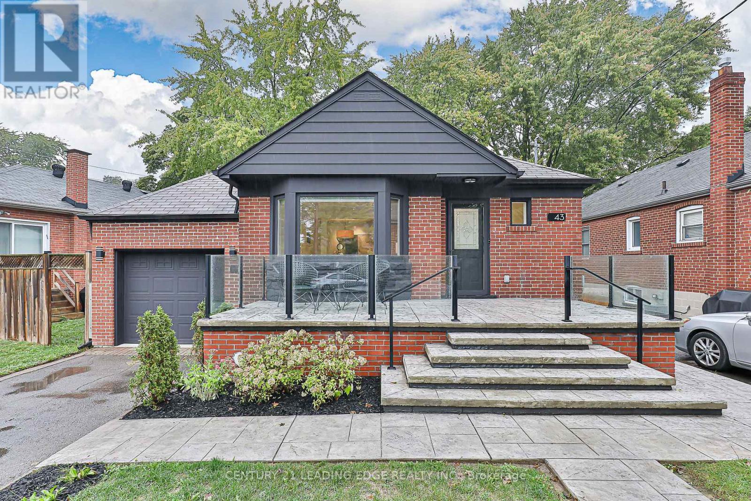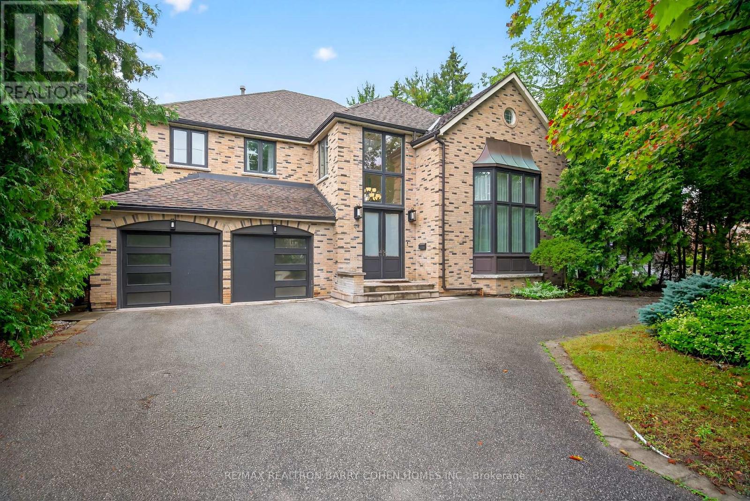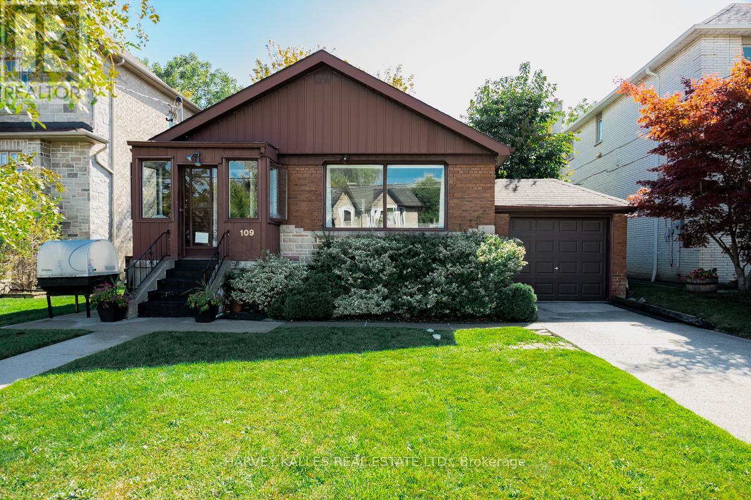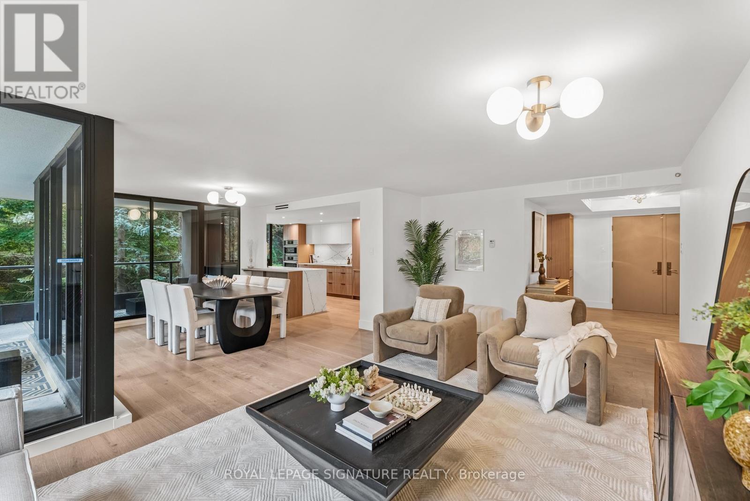
Highlights
Description
- Time on Housefulnew 13 hours
- Property typeSingle family
- Neighbourhood
- Median school Score
- Mortgage payment
Where the treetops meet timeless design. Tucked into the canopy and wrapped in sunshine, this fully reimagined south-east corner suite is where nature and luxury merge. Spanning 1,906 sq ft with a rare 215 sq ft wraparound balcony, this residence lives like a house where every inch has been professionally redesigned by a local interior designer, to an exceptional level of craftsmanship. Thoughtful design combined with extensive use of custom millwork exudes warmth and luxurious vibes throughout. The spacious, sun-dappled living and dining rooms with walls of windows flow seamlessly into the kitchen for effortless living and hosting. Featuring a dramatic waterfall countertop, top-of-the-line appliances, and all the accessories a chef could want. Both bedrooms are king-sized, with spa-worthy ensuites and extensive closet space. The generous primary suite boasts a 5-piece that feels straight out of a luxury spa, plus a huge walk-in closet fitted with gorgeous built-ins and LED shelving. The large separate den is ideal as a 3rd bedroom or office boasting stunning ravine views. Other highlights include oak wide-plank hardwood throughout, smooth ceilings, beautiful light fixtures, custom remote blackout blinds and stunning laundry room. A separate storage locker and 2 parking spaces, one conveniently on the same level as the suite, complete the dream. York Mills Place is known for its impeccable management, exceptional 24hr concierge staff, and all-inclusive maintenance fees (yes, even fibre cable & internet). Amenities include indoor pool, gym, party room & ample visitor parking. Hallway and common area renovations are now underway, (see the beautiful designer renderings for what's to come!). Set just off Yonge, steps to the subway and moments to the 401, surrounded by golf, tennis, parks, and nature trails, plus all the midtown shops/restaurants/conveniences, close to everything yet feels like you're away from it all. (id:63267)
Home overview
- Cooling Central air conditioning
- Heat source Natural gas
- Heat type Heat pump
- Has pool (y/n) Yes
- # parking spaces 2
- Has garage (y/n) Yes
- # full baths 2
- # half baths 1
- # total bathrooms 3.0
- # of above grade bedrooms 3
- Flooring Hardwood
- Community features Pets not allowed
- Subdivision Bedford park-nortown
- Directions 2160127
- Lot size (acres) 0.0
- Listing # C12472136
- Property sub type Single family residence
- Status Active
- Kitchen 5.61m X 2.9m
Level: Flat - Den 4.47m X 2.95m
Level: Flat - Living room 6.76m X 3.66m
Level: Flat - Dining room 3.94m X 2.69m
Level: Flat - 2nd bedroom 4.22m X 3.23m
Level: Flat - Primary bedroom 4.9m X 3.45m
Level: Flat - Laundry 2.9m X 2.62m
Level: Flat
- Listing source url Https://www.realtor.ca/real-estate/29010767/405-3900-yonge-street-toronto-bedford-park-nortown-bedford-park-nortown
- Listing type identifier Idx

$-3,929
/ Month



