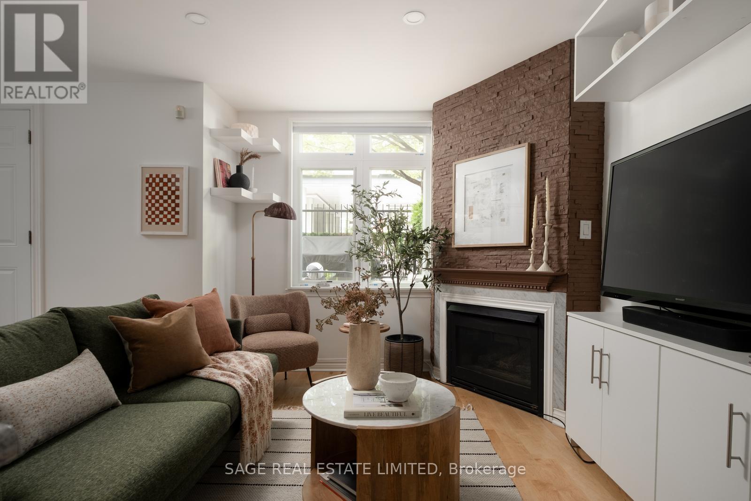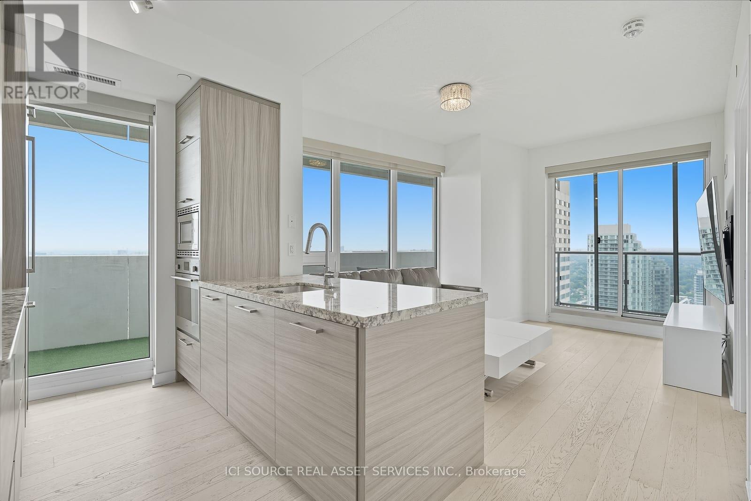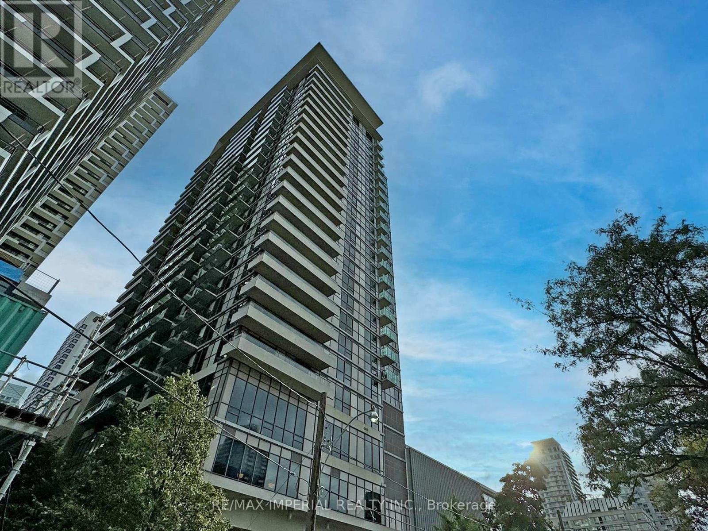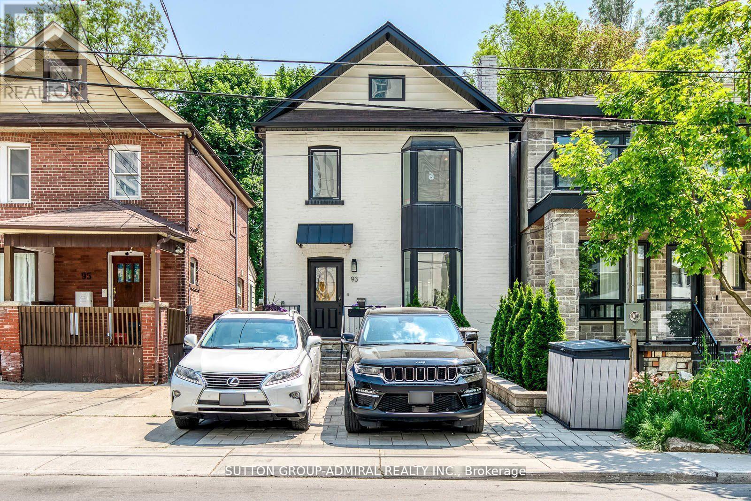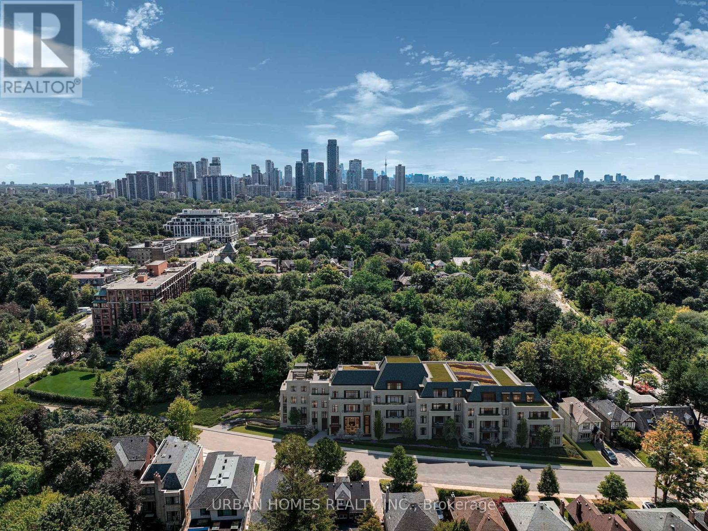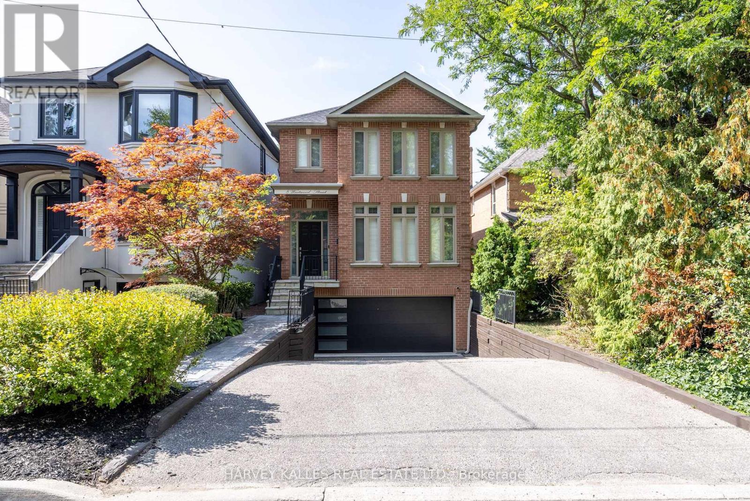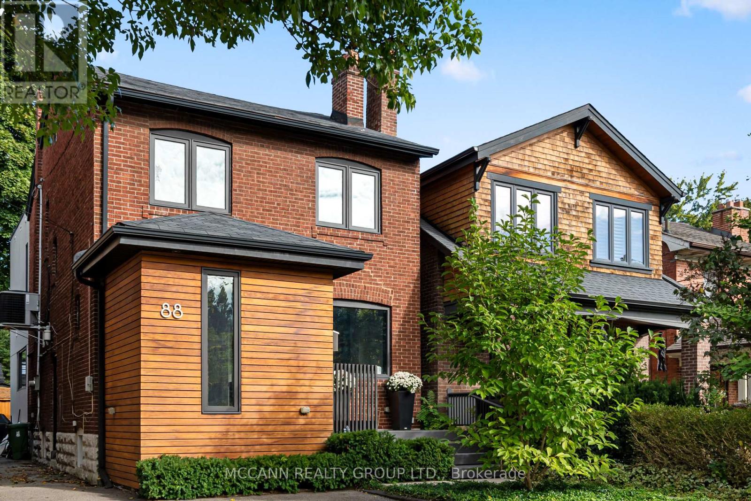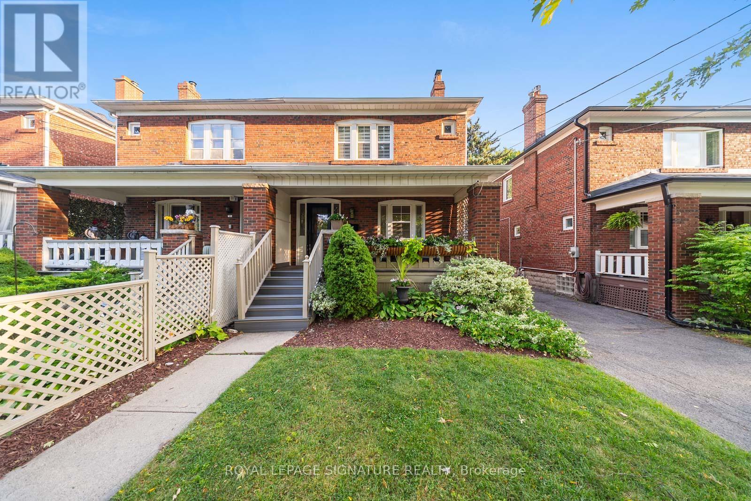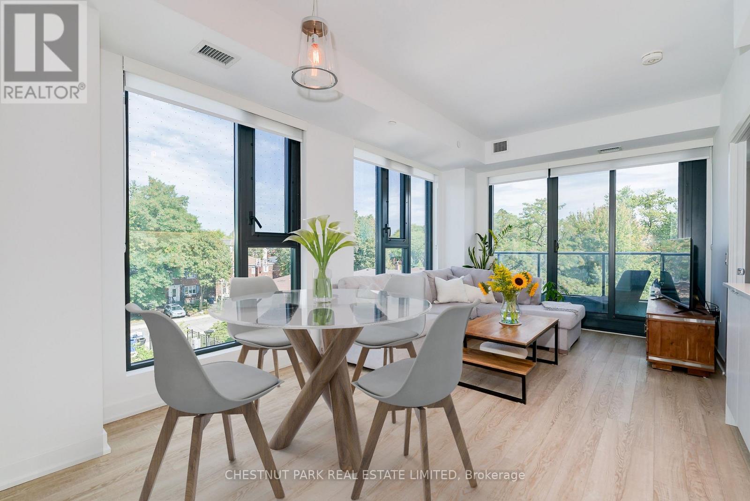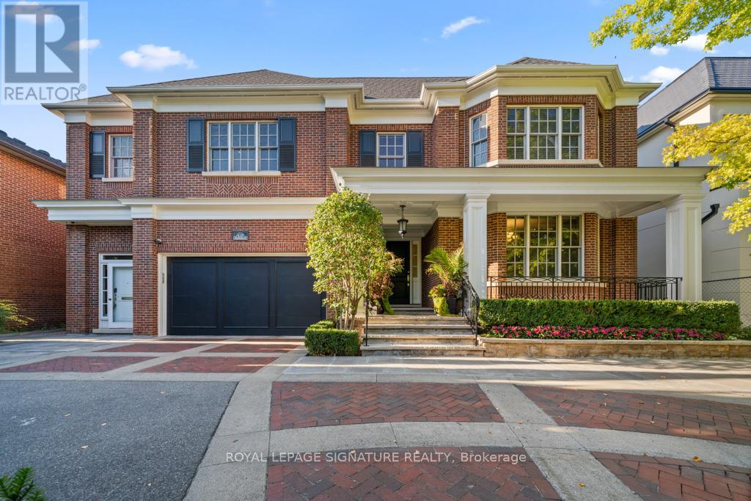- Houseful
- ON
- Toronto Lawrence Park South
- Lytton Park
- 216 Glencairn Ave
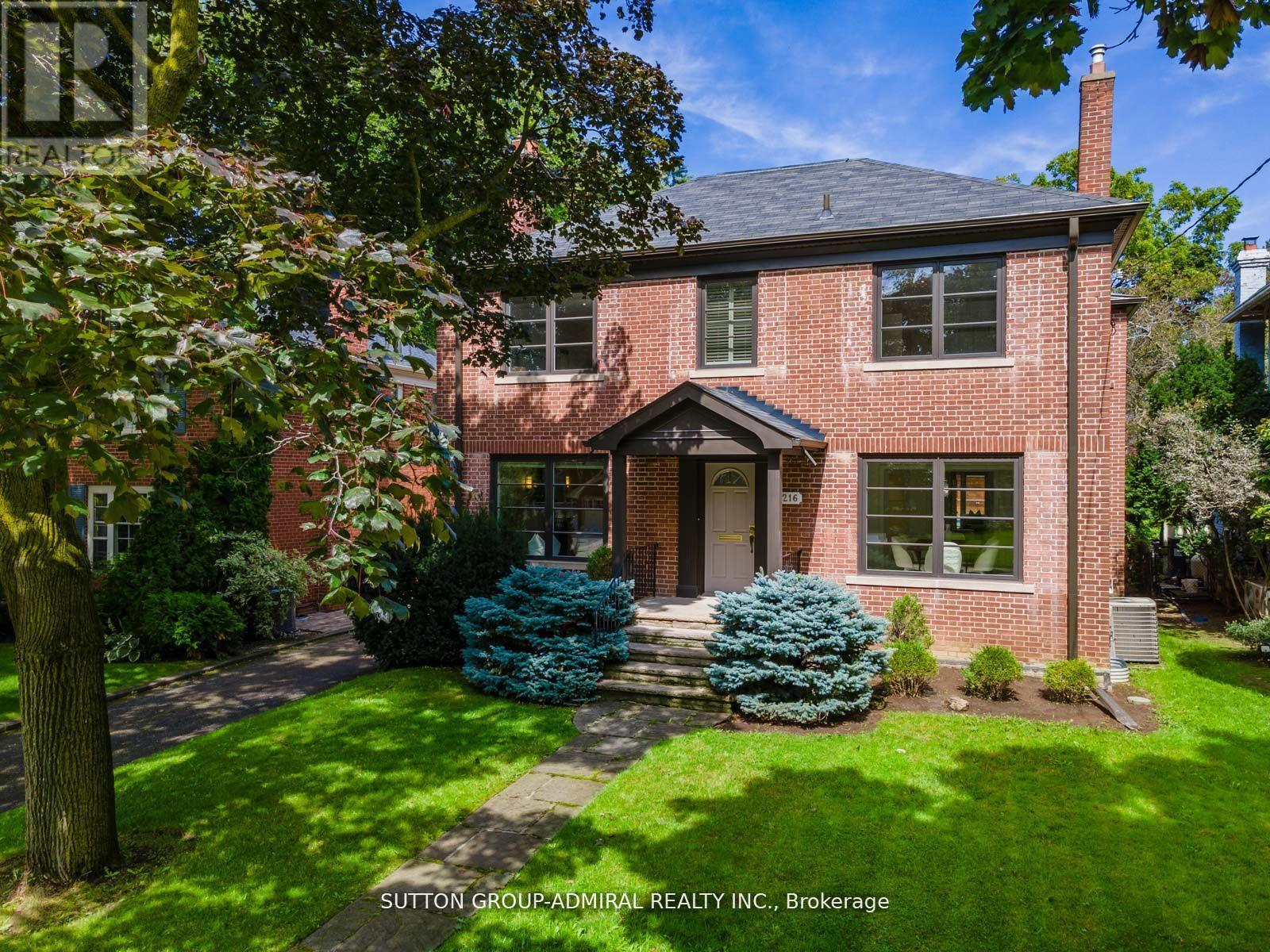
216 Glencairn Ave
216 Glencairn Ave
Highlights
Description
- Time on Housefulnew 3 hours
- Property typeSingle family
- Neighbourhood
- Median school Score
- Mortgage payment
Welcome to your new home! This grand prime Lytton Park residence sits on a 50'x174' deep lot and combines family living with upscale entertaining. Enjoy a saltwater pool, spacious living areas, and a kitchen with a butlers pantry. The great room features vaulted ceilings and wrap-around windows. The main floor, with newly renovated hardwood floors, pot lights, wine cellar room, and fresh paint, includes a private office or potential fourth bedroom. The second floor showcases updated flooring and spa-like bathrooms. The lower level offers extra living space and expansion potential. With a private driveway, double garage, and a picturesque tree-lined street, this property offers endless possibilities to enjoy or make your own! **EXTRAS** Steps to Yonge St. Top-tier restaurants, cafes, parks, North Toronto Tennis Club & and excellent schools like Havergal, John Ross & more. (id:63267)
Home overview
- Cooling Central air conditioning
- Heat source Natural gas
- Heat type Forced air
- Has pool (y/n) Yes
- Sewer/ septic Sanitary sewer
- # total stories 2
- # parking spaces 6
- Has garage (y/n) Yes
- # full baths 2
- # half baths 1
- # total bathrooms 3.0
- # of above grade bedrooms 5
- Community features Community centre
- Subdivision Lawrence park south
- Lot size (acres) 0.0
- Listing # C12418629
- Property sub type Single family residence
- Status Active
- Laundry 1.82m X 1.21m
Level: 2nd - 3rd bedroom 4.62m X 3.58m
Level: 2nd - Primary bedroom 5.28m X 4m
Level: 2nd - 2nd bedroom 4.14m X 3.43m
Level: 2nd - Recreational room / games room 6.71m X 3.84m
Level: Lower - Bedroom 6.27m X 2.97m
Level: Lower - Living room 6.81m X 4m
Level: Main - Kitchen 4.04m X 3.56m
Level: Main - Pantry 2.74m X 2.1m
Level: Main - Dining room 4.57m X 3.43m
Level: Main - Family room 7.49m X 5.18m
Level: Main - Office 3.66m X 3.05m
Level: Main
- Listing source url Https://www.realtor.ca/real-estate/28895119/216-glencairn-avenue-toronto-lawrence-park-south-lawrence-park-south
- Listing type identifier Idx

$-10,661
/ Month

